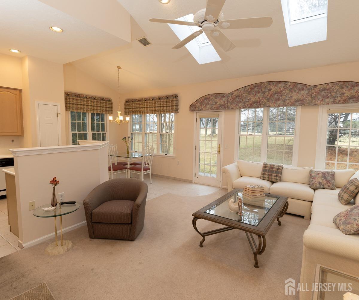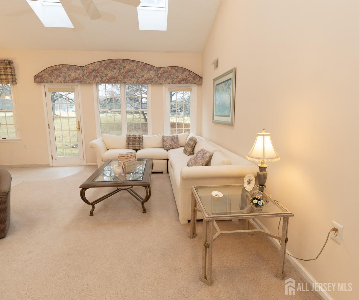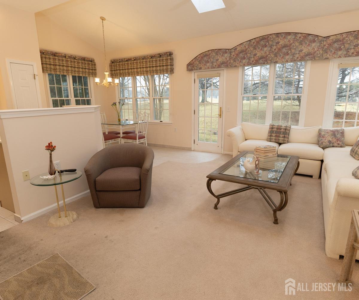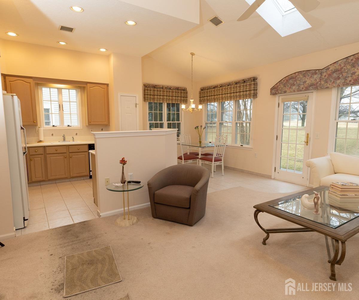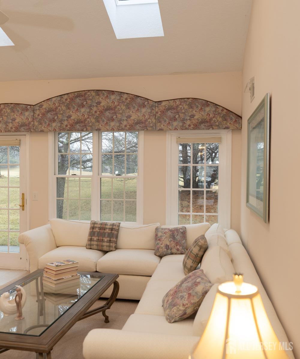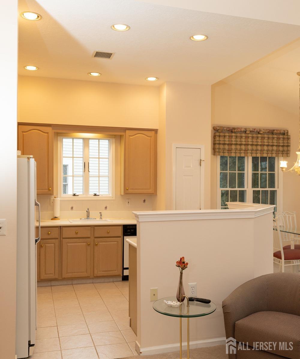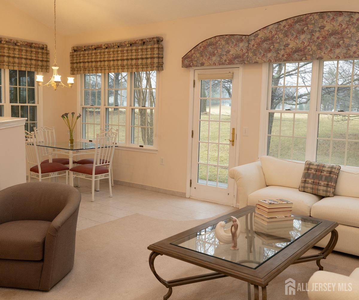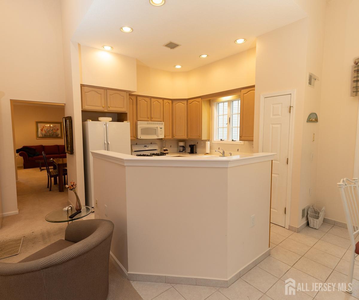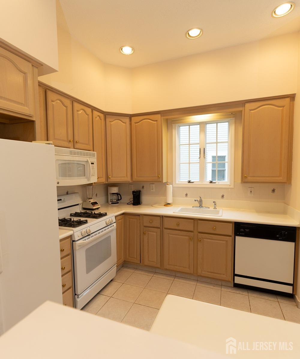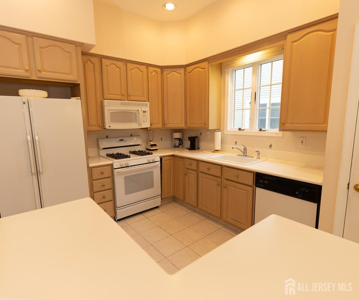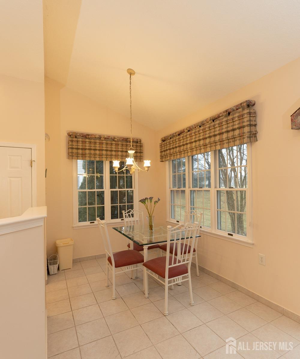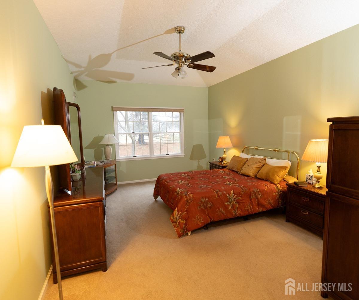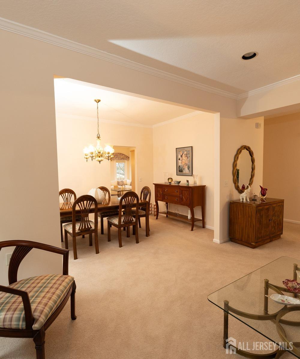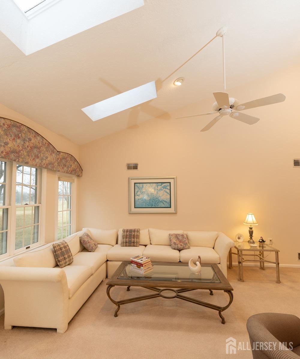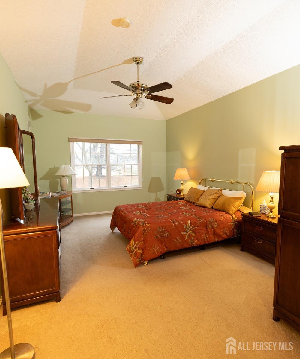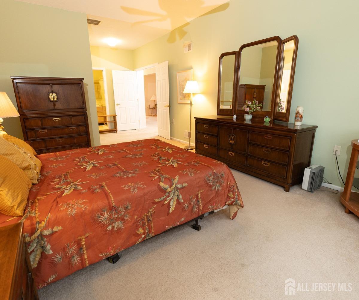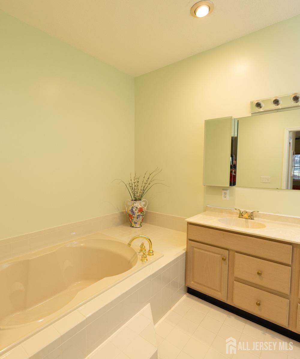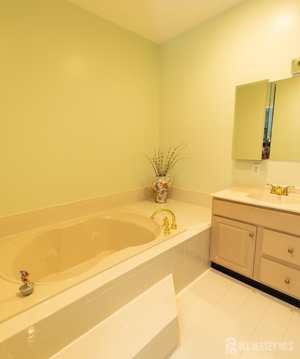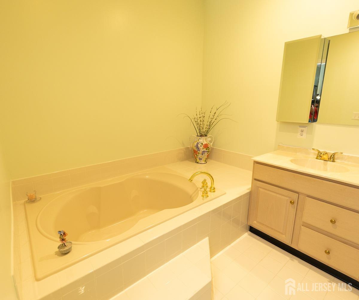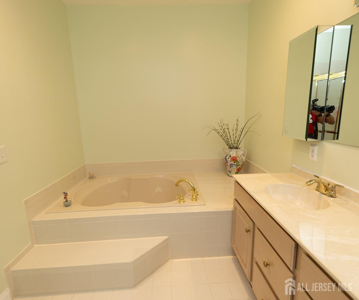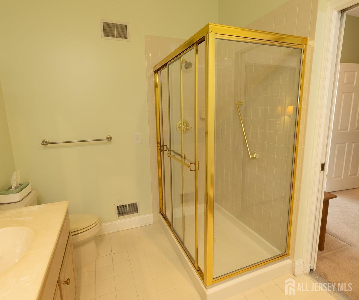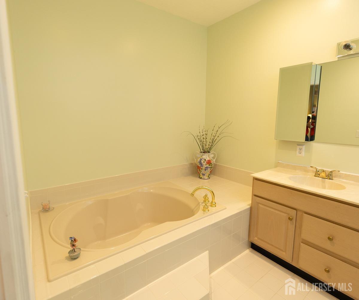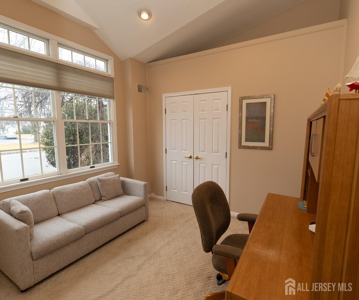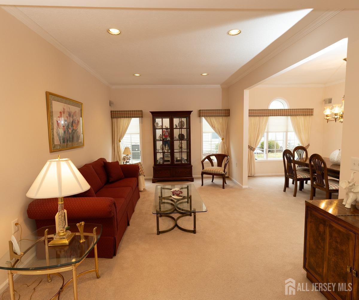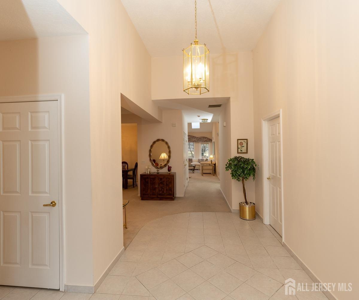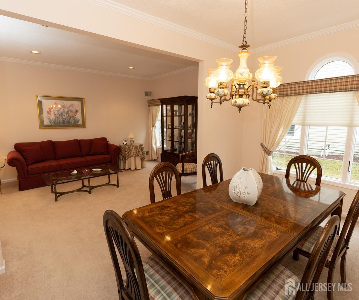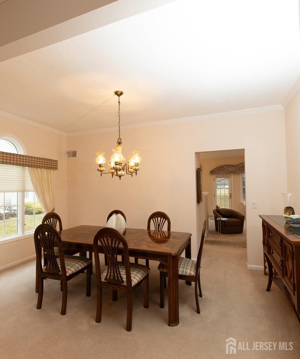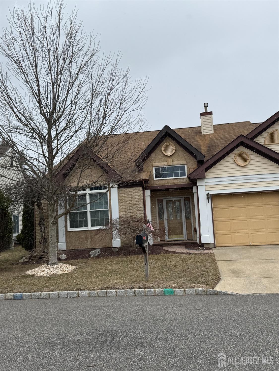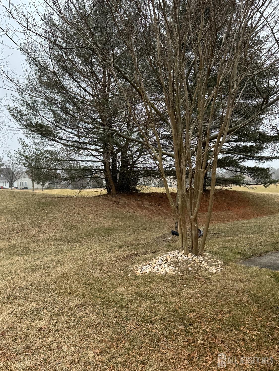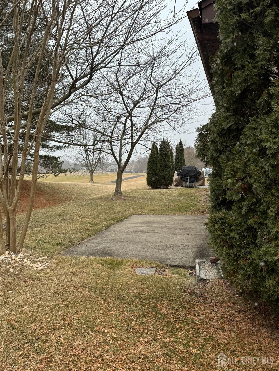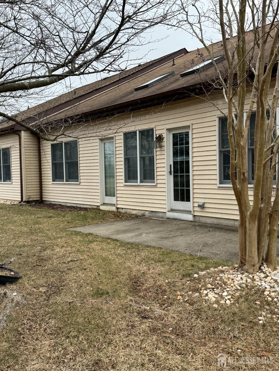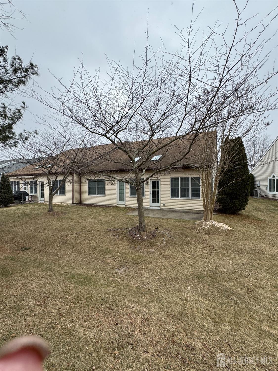56 Chichester Road | Monroe
This two-bedroom, two-bathroom semi attached Westport model home is situated in a gated community right on the golf course. The property features an open style layout, providing additional privacy and natural light. The approximately 1,864 square foot interior offers a spacious and functional floor plan. The primary bedroom is a serene retreat, featuring ample closet space and a private en-suite bathroom. The secondary bedroom can accommodate a variety of uses, such as a guest room, home office, or hobby space. The open-concept living area seamlessly connects the living room, dining room and kitchen, creating a welcoming atmosphere. The kitchen is an eat in kitchen. Step outside to discover the community's abundant amenities. Enjoy the leisure life with swimming pool, perfect for cooling off on warm days, golf, pickle ball or tennis. There is an indoor swimming pool and gym located in the clubhouse. This home offers a maintenance-free lifestyle, allowing you to focus on your hobbies, leisure activities and spending time with guests. The gated community provides a sense of security and exclusivity, creating a peaceful haven for those seeking a carefree experience. This hold is sold "as is". Buyer will not make any repairs CJMLS 2509033R
