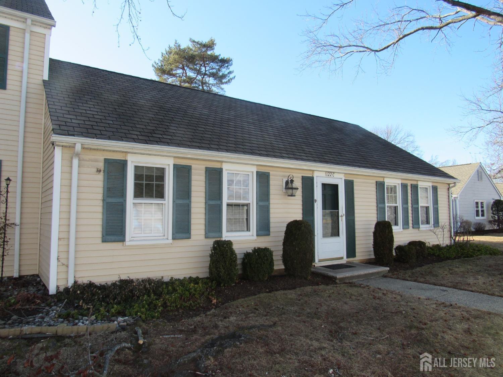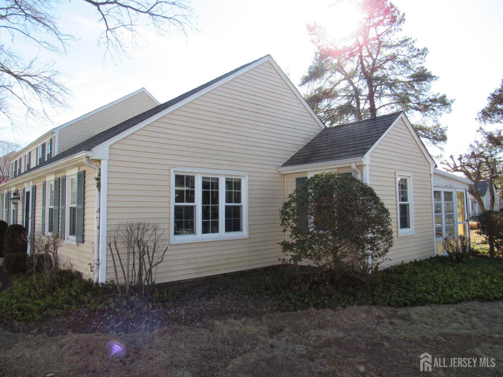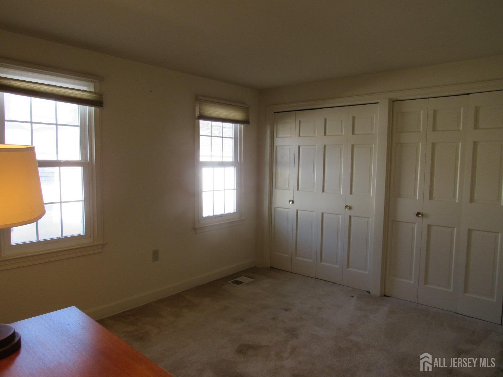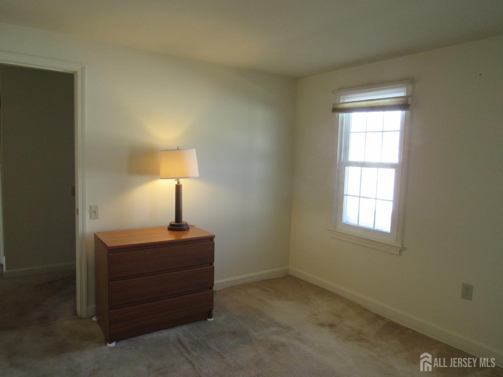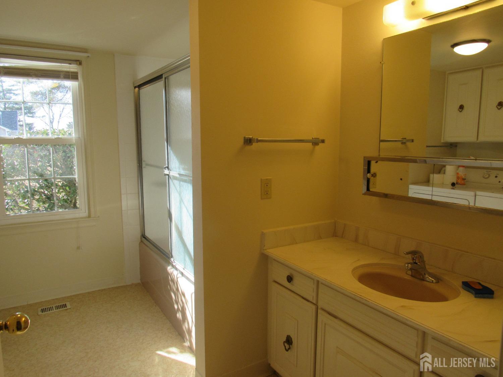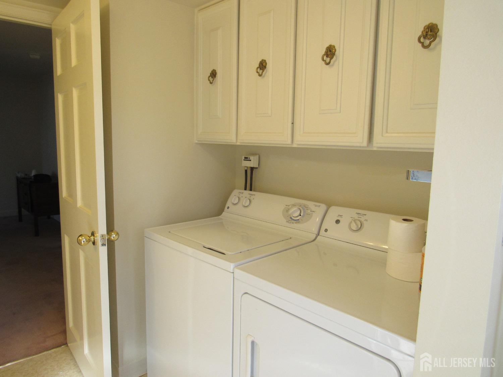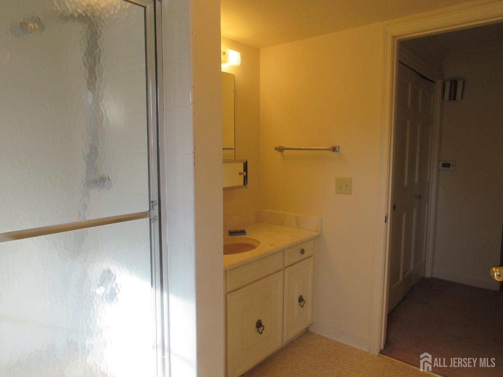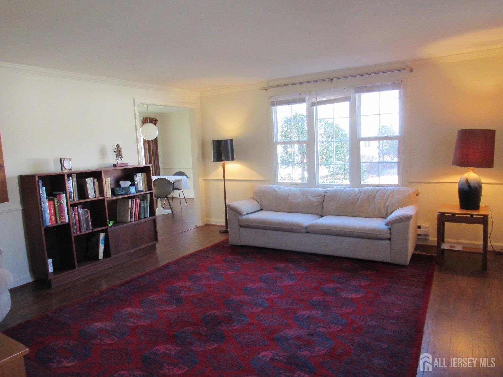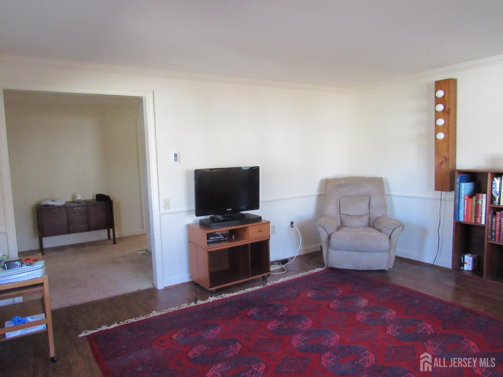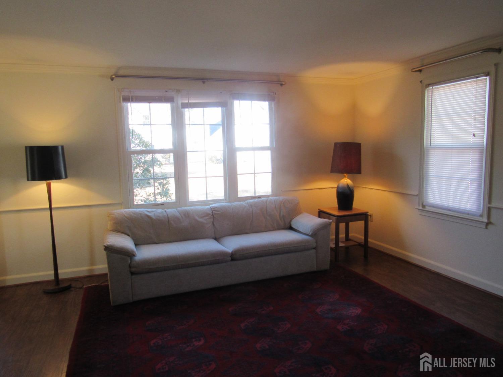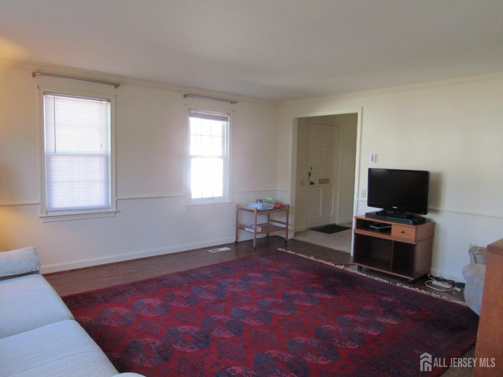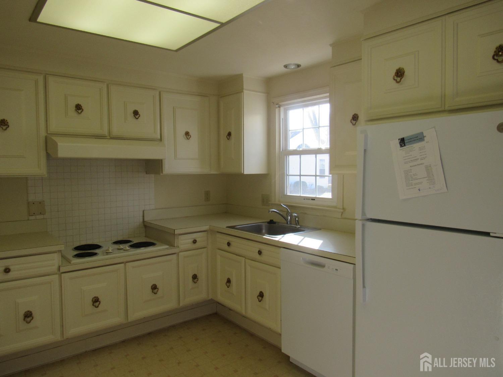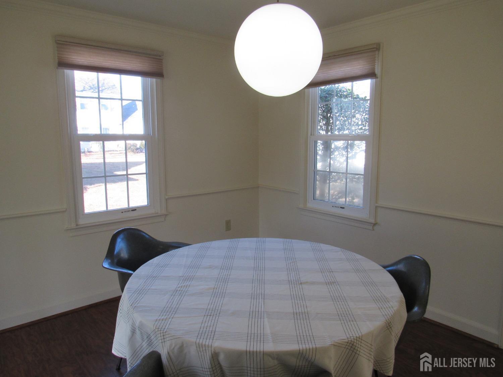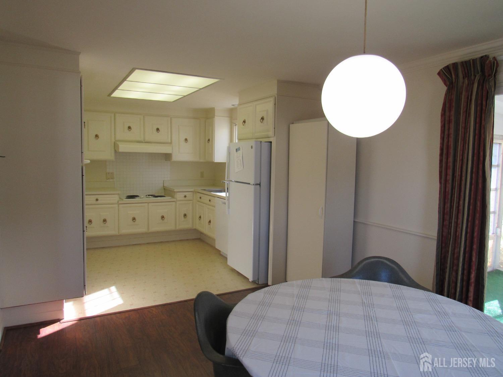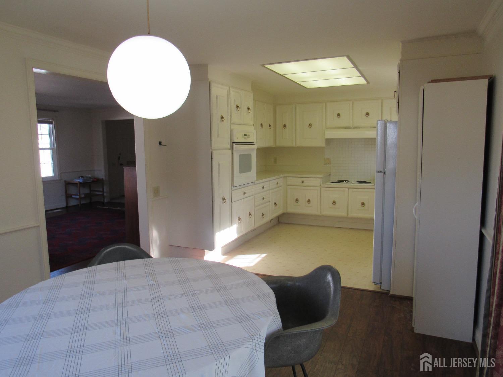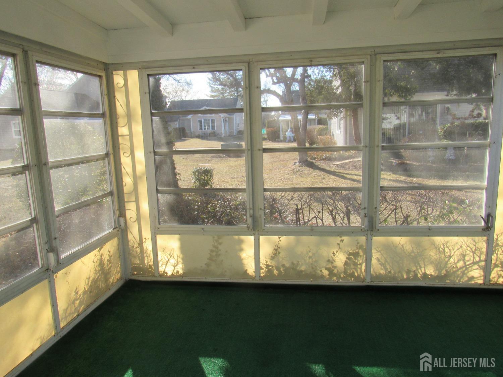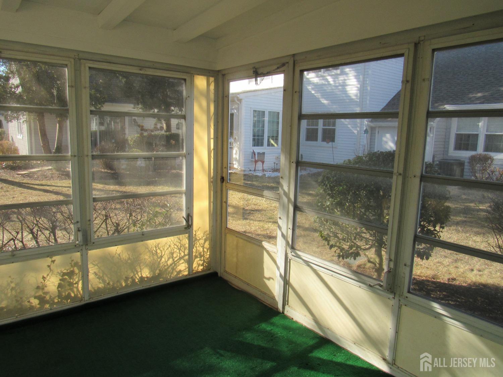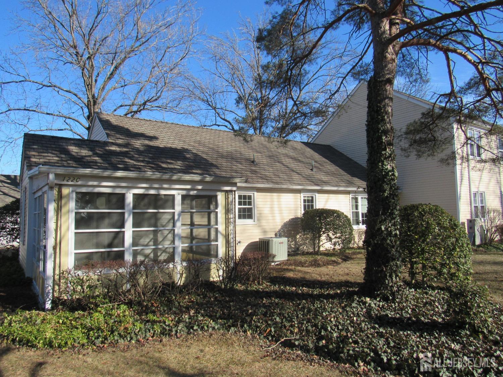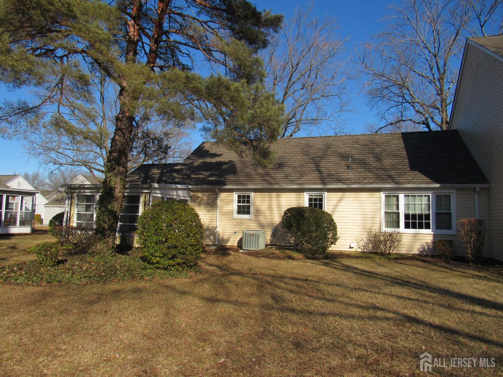122-C lowell Lane | Monroe
Spacious Hudson model is tucked away on scenic Lowell Lane. Corner unit provides one floor living! Gracious entry way with coat closet opens into a large living room with loads of natural light! Neutral kitchen offers ample cabinetry. Adjacent formal dining room and Florida room make entertaining a delight! Two good sized bedrooms with large bathroom and a full sized laundry provides maximum convenience. Cash sales only. Income must be 3x the monthly fee as part of the approval process. Coop approval and $5,300 Capital Improvement fee due at closing. CJMLS 2509495R
