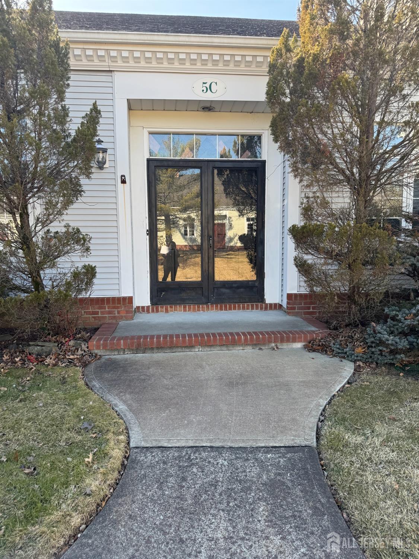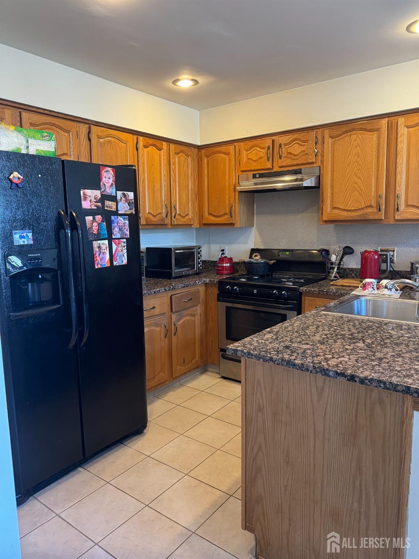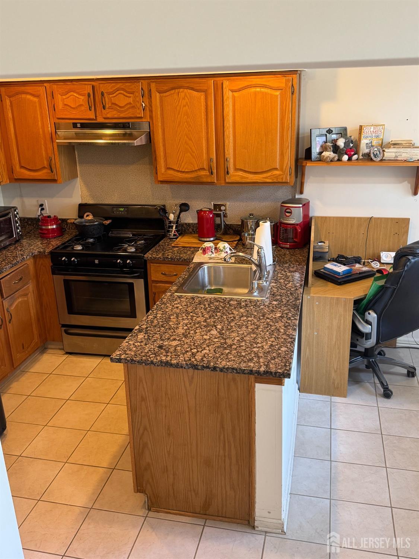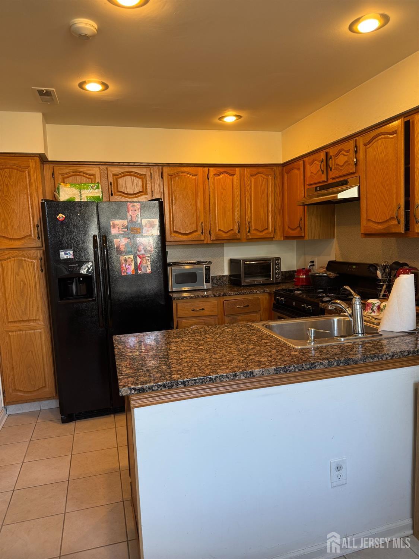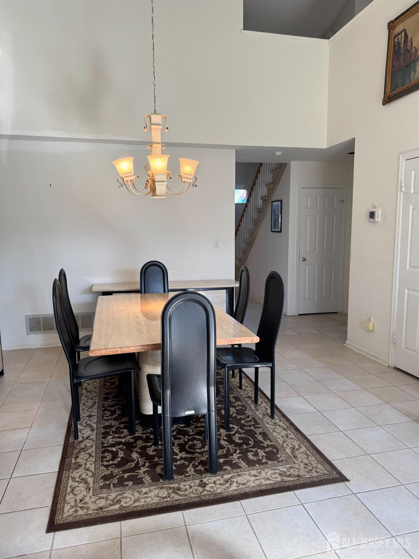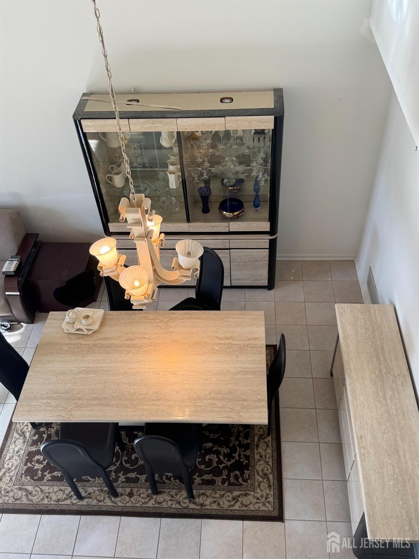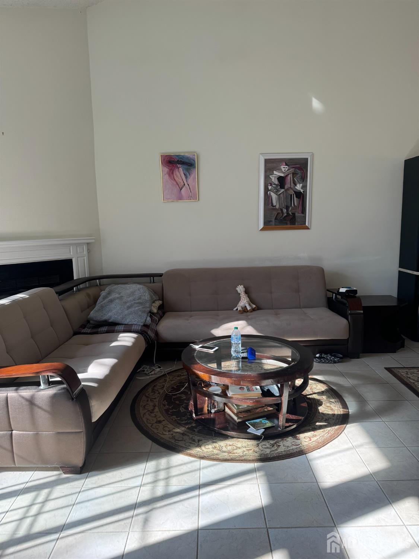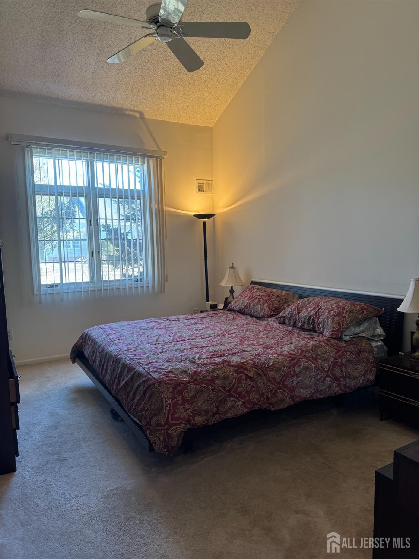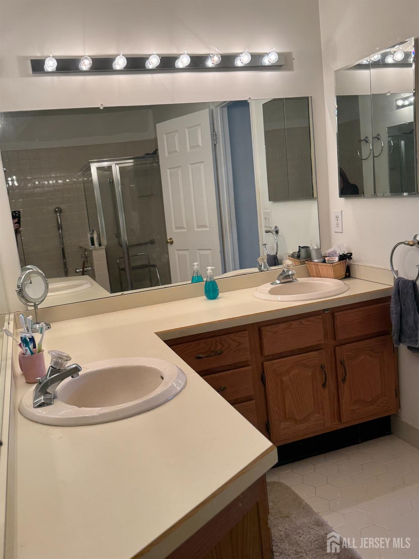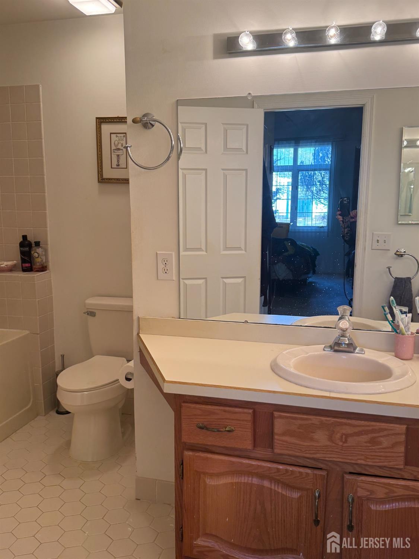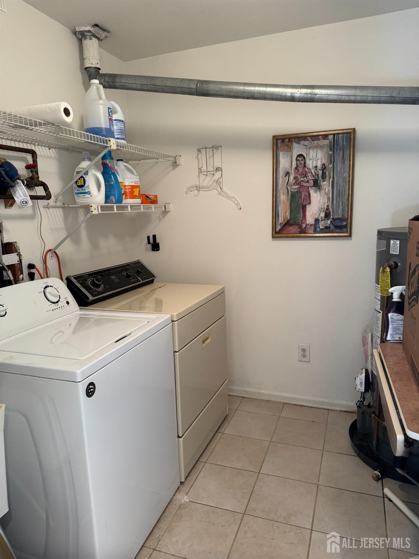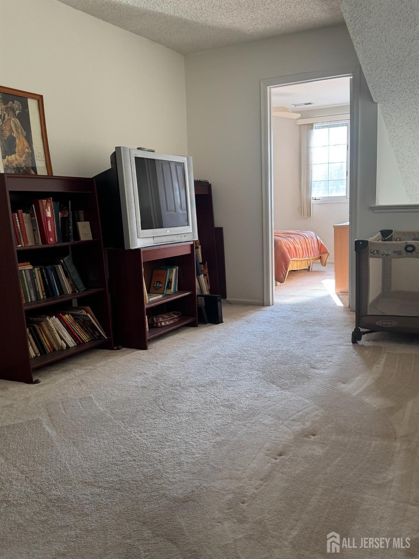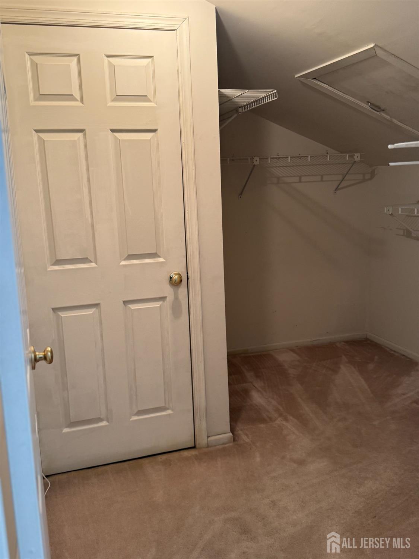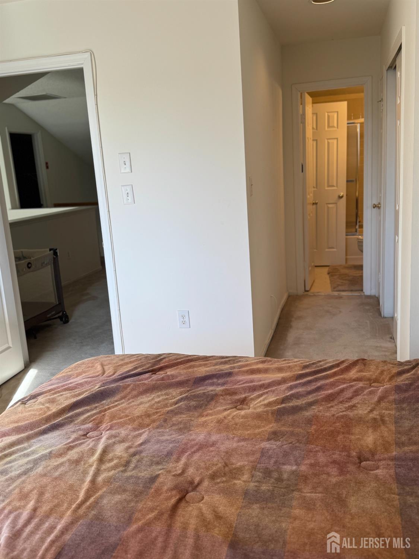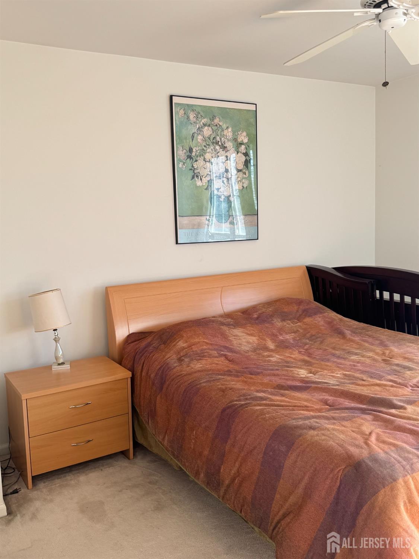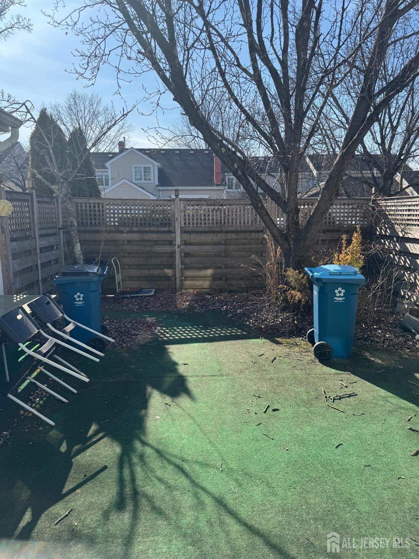5-C Chadwick Lane | Monroe
Greenbriar at Whittingham is a premier 55+ gated community located in Monroe Township, offering a variety of housing options, including this two-story home with cathedral ceilings, two bedrooms with main bedroom on the 1st floor with full bath and huge closet. Second floor features living room area, loft, spacious bedroom, spacious closet spaces and full bath. The open floor plan affords generous space for entertaining and the french doors bring in an abundance of sunlight in the afternoon. Enjoy the sunshine in your private patio. One car garage and 1/2 bath on main floor. Don't miss the opportunity to own this beautiful home. CJMLS 2509633R
