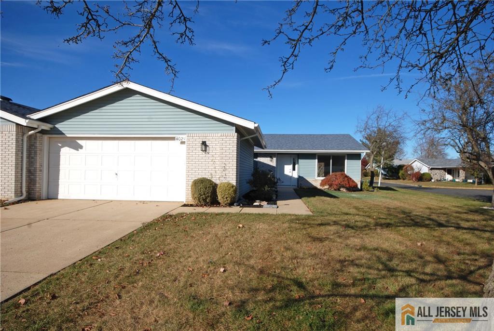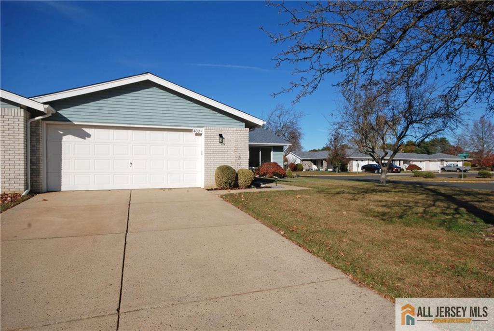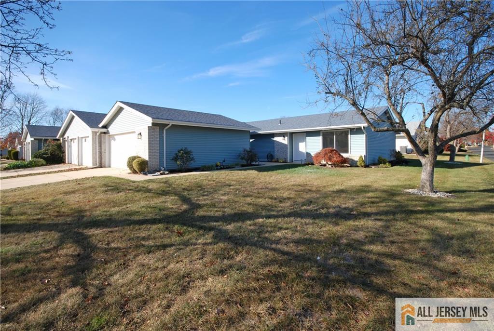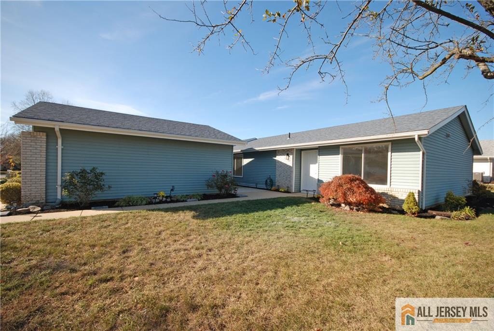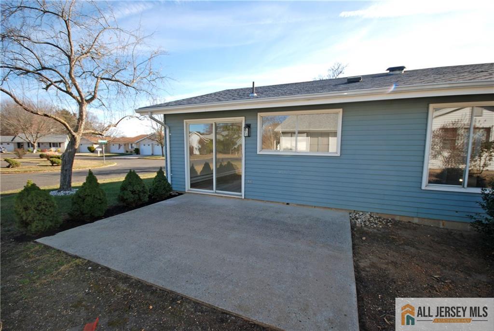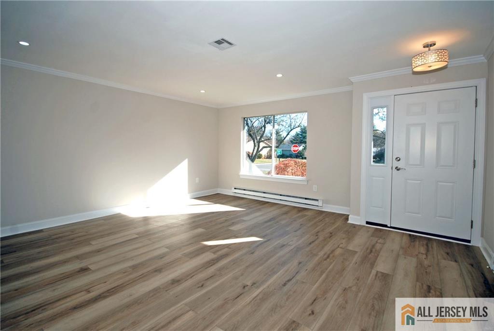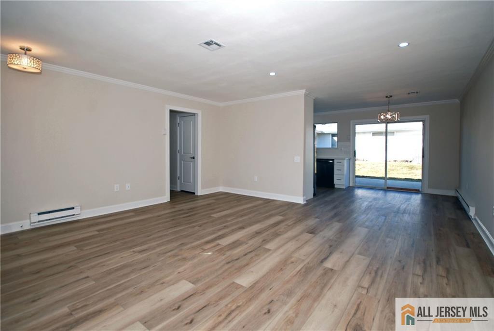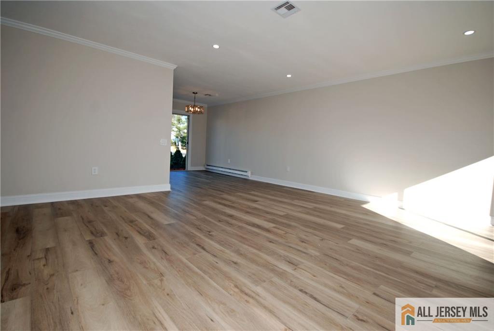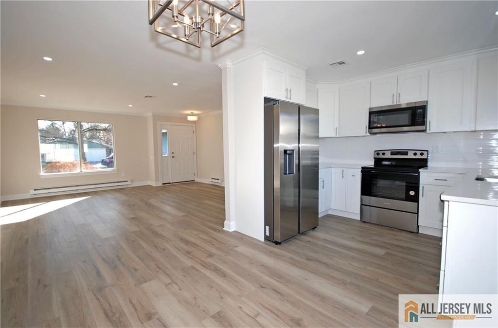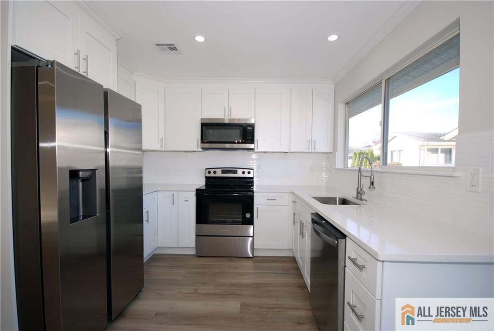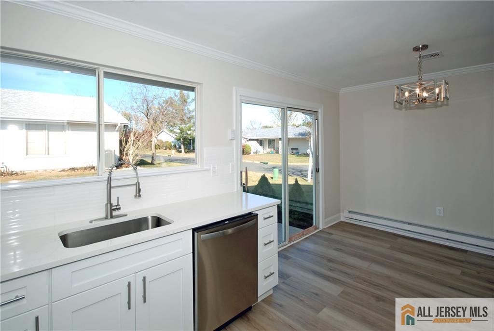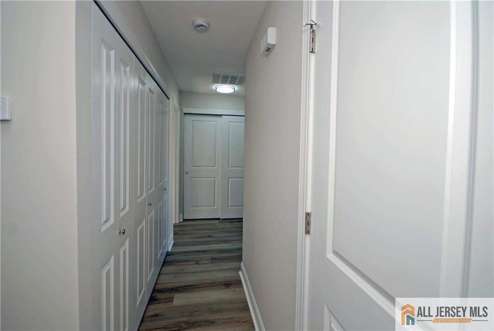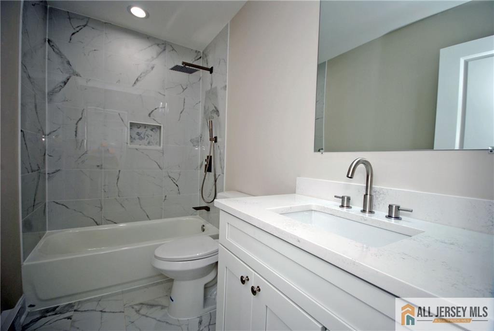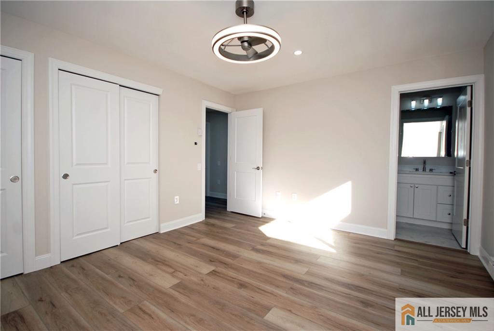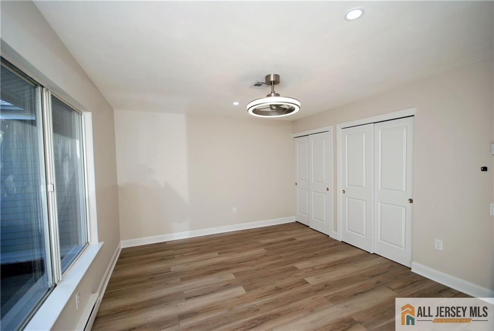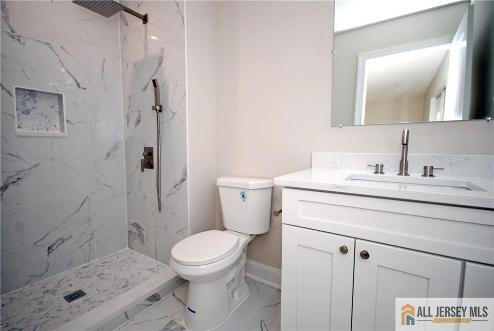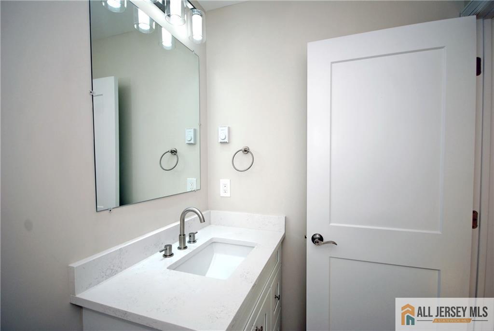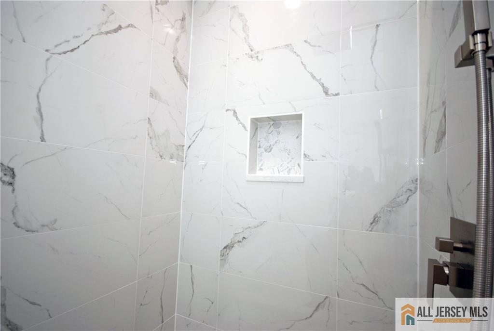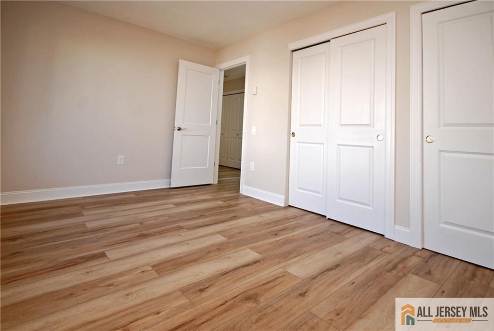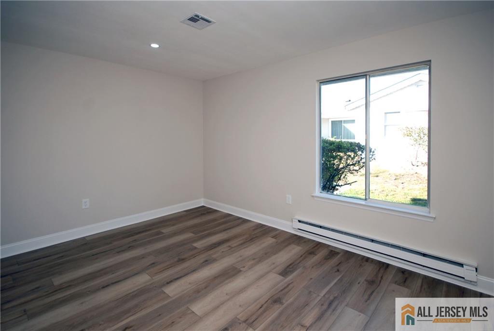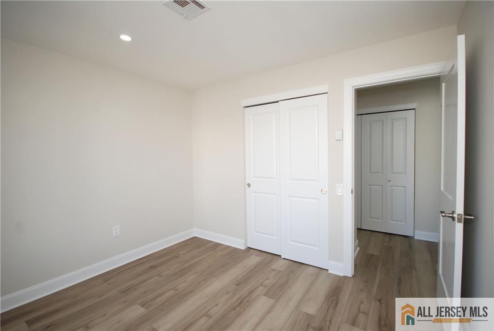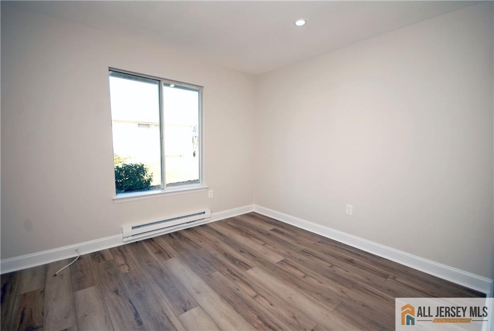402 Metuchen Drive | Monroe
TOTALLY RENOVATED THREE BEDROOM/TWO BATH Braeburn model in the dynamic 55+ community of Clearbrook. Welcome home to this end unit property with lovely side yard and two patios! This home has all the bells and whistles today's buyer desires. Vinyl plank flooring throughout, white shaker soft-close cabinets, SS appliances, gorgeous bathrooms, recessed lighting and more!! Enormous garage with room for your two cars, storage and a built-in work bench that's included. ALL WINDOWS AND PATIO DOOR IN THE PROCESS OF BEING REPLACED so your entire home will be new, new, new. Still time to make this house YOUR home before the new year! CJMLS 2560688M
