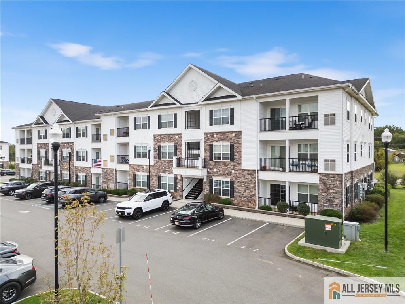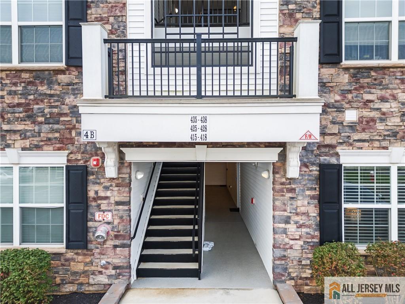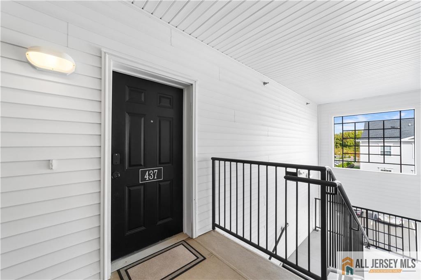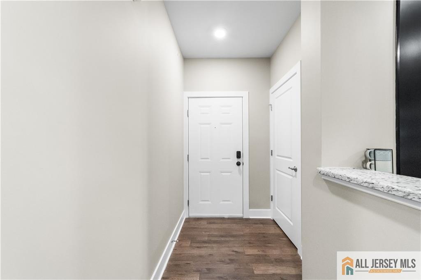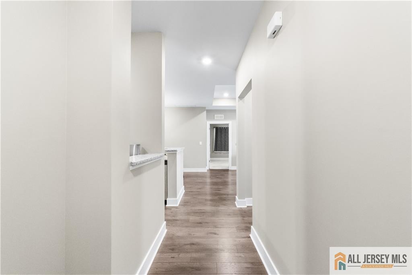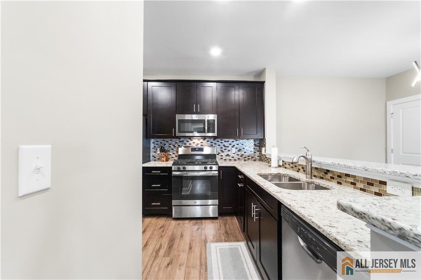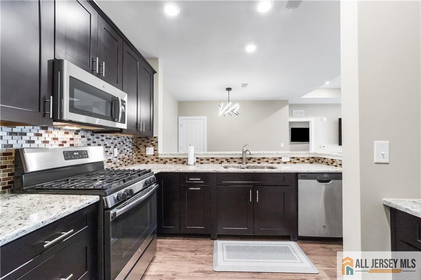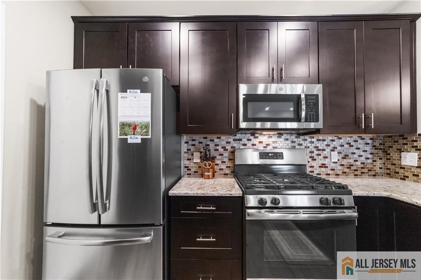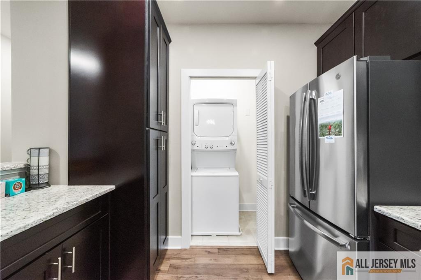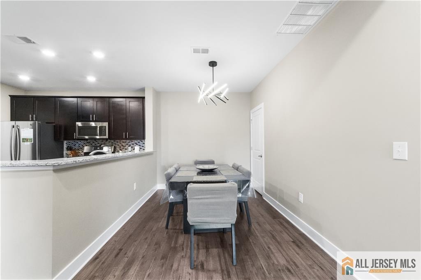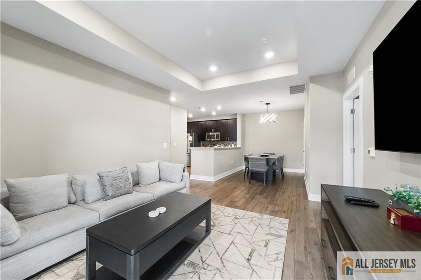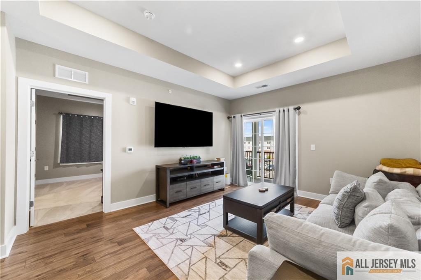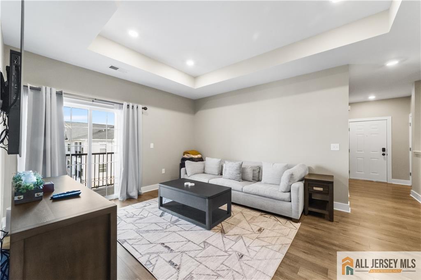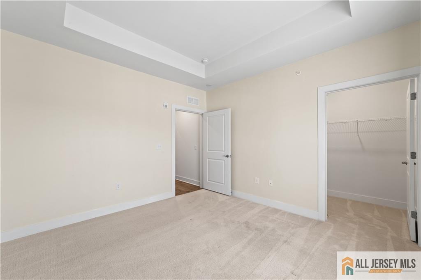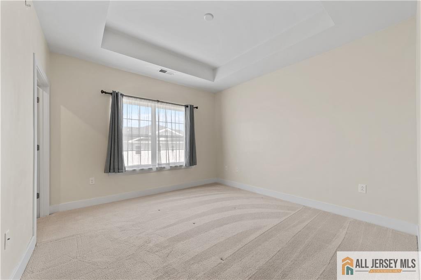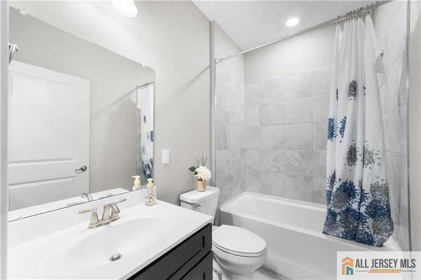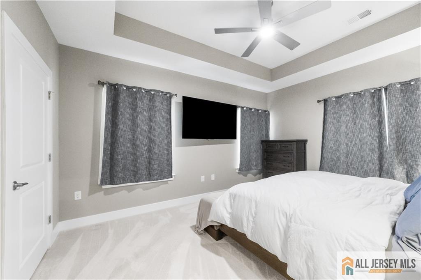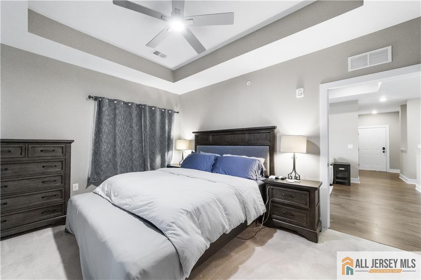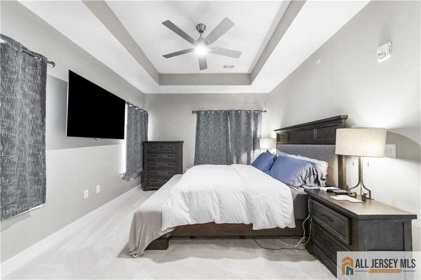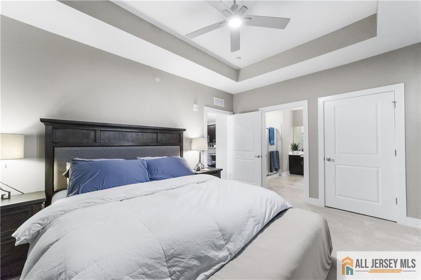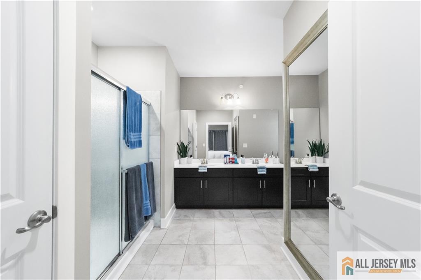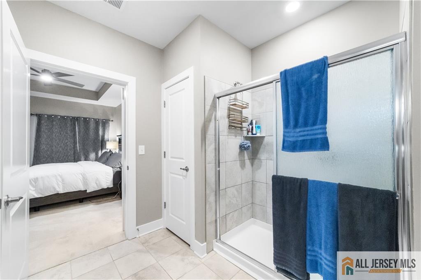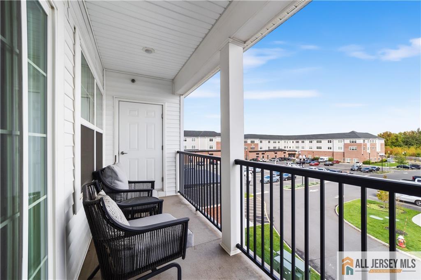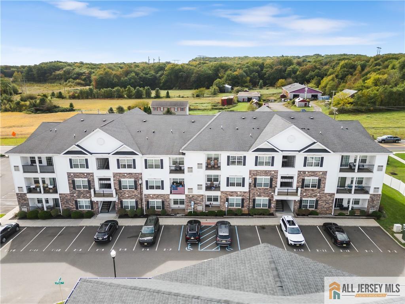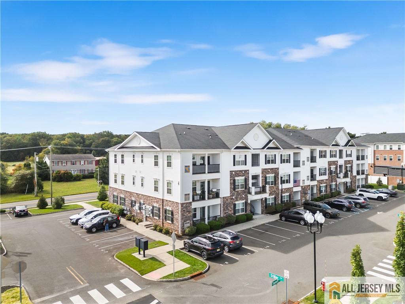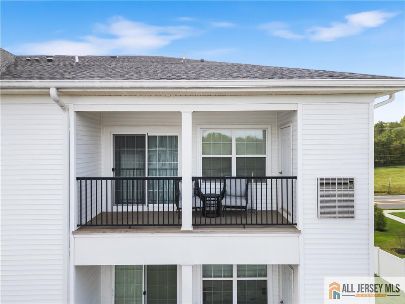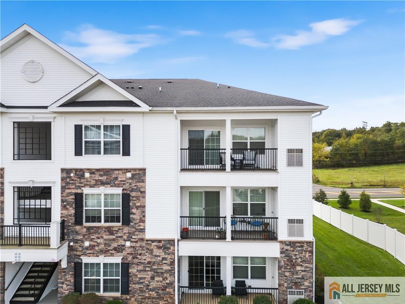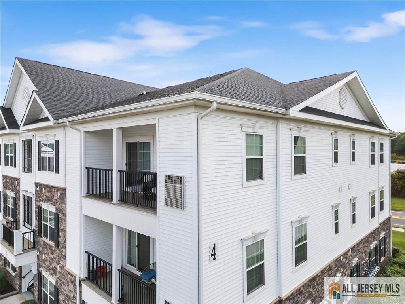437 Tavern Road | Monroe
Welcome home to 437 Tavern! This penthouse unit in an elevator building boasts 2 bedrooms and 2 full baths with the perfect open floorplan! As you walk-in you'll be greeted by high ceilings, recessed lighting, and gleaming laminate flooring that lead you into the eat-in kitchen. The kitchen has granite countertops, shaker style cabinets, stainless steel appliances, a huge breakfast bar overlooking the separate dining area, and open to the spacious family room! The family room has sliders to the balcony. The primary suite is complete with a tray ceiling a huge walk-in closet with organizers and a full en-suite bath with a stall shower and double sinks with granite countertop. The second bedroom has a large walk-in closet. The main bath features a tub/shower and a large mirror! Centrally located in Monroe and close to NYC Bus, Route 9 & Route 18 shopping and dining, and all this beautiful community has to offer from the state of the art clubhouse, heated outdoor pool, fitness center, and so much more! CJMLS 2560696M
