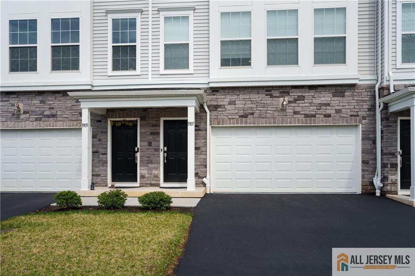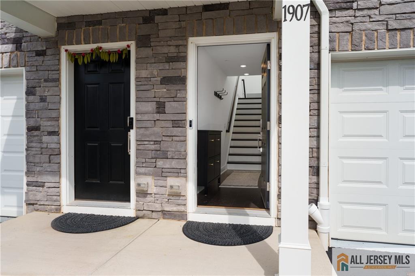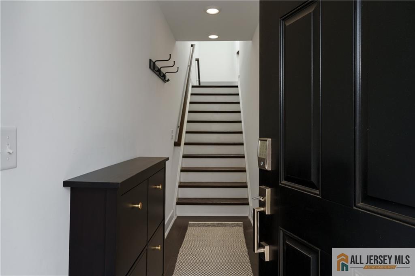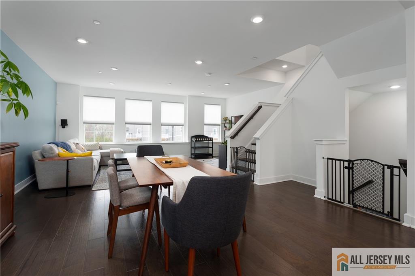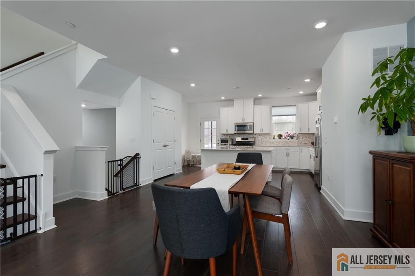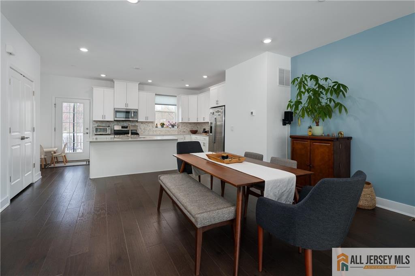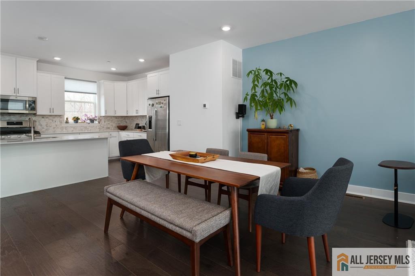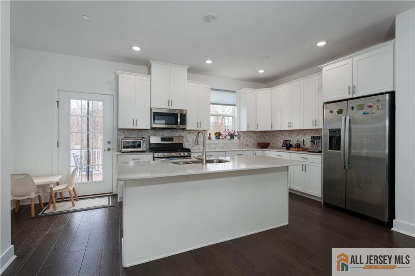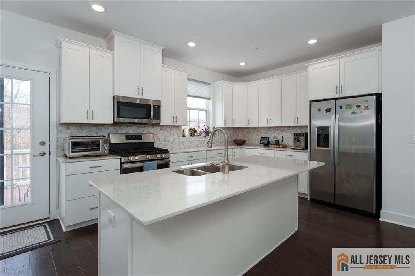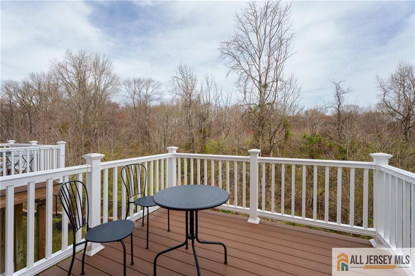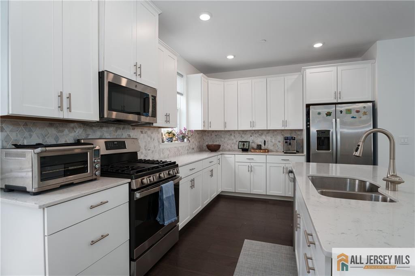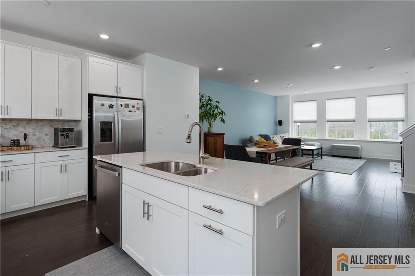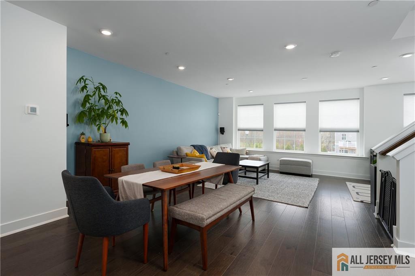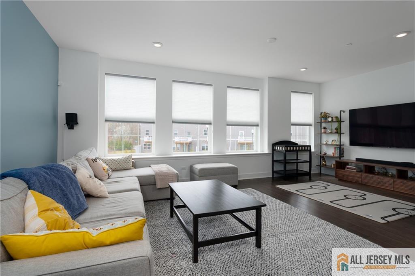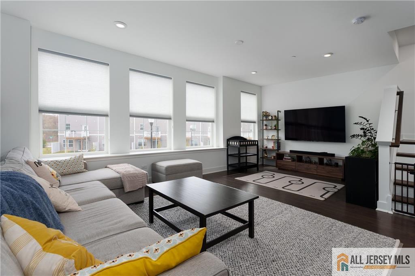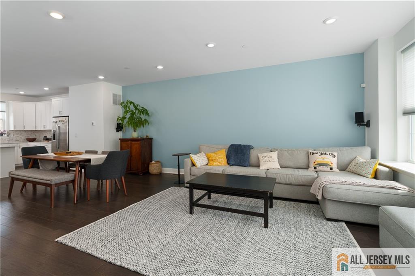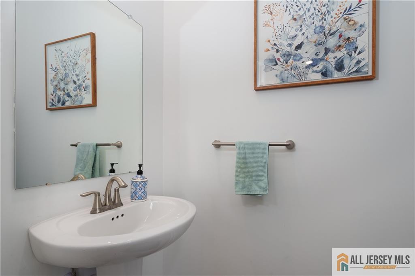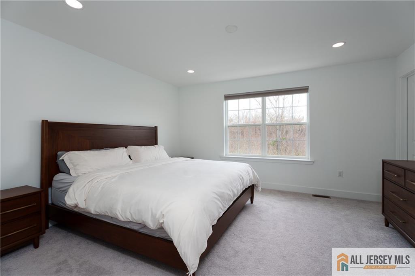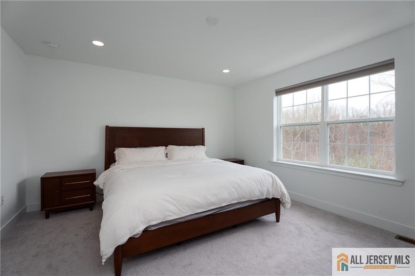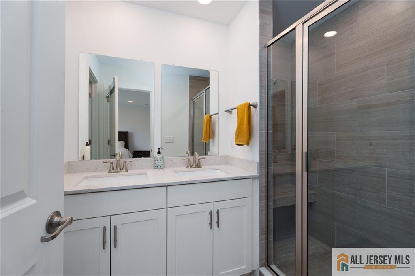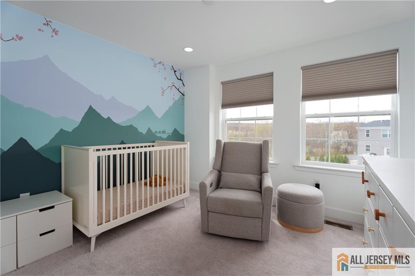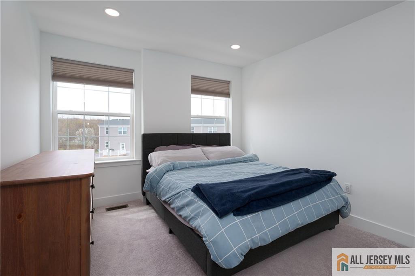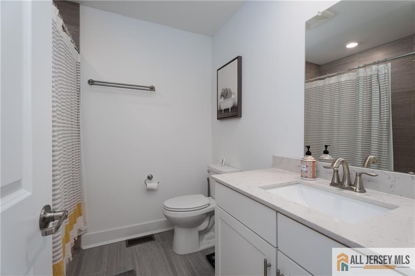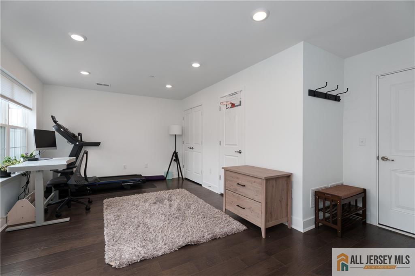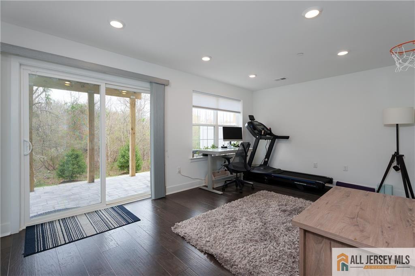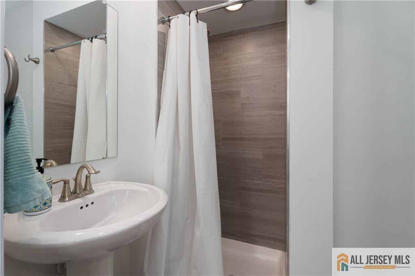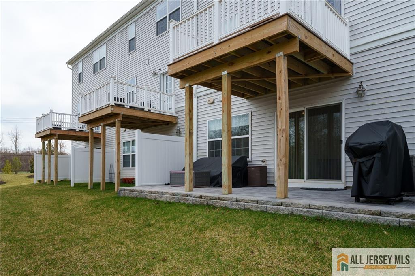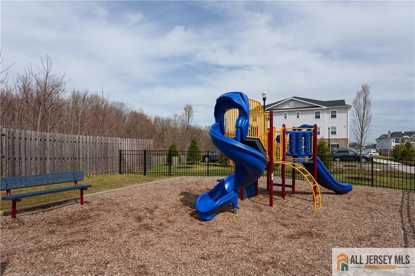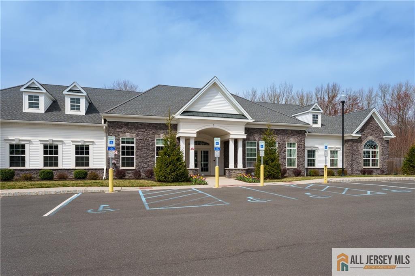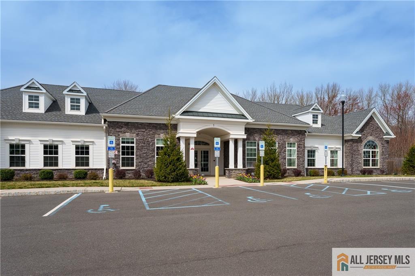1907 Swales Court | Monroe
Step into nearly-new -luxury - Monroe Parke townhome that already has all the bells and whistles.Thoughtfully lived in - just enough to work out the kinks - this 3-level home serves up 3 bedrooms, 3.5 baths, and features sure to impress from the sleek flooring and countertops to the stainless-steel appliance package.The first floor has a flexible space that could be a gym, office, playroom, and/or hobby space alongside a full bath,walk out to finished patio and access to the 2 car attached garage.The second level is made for everyday living with the kitchen, dining, and living areas open to one another and a powder room. Access the deck from this level and enjoy your morning coffee or evening grilling with stunning views of the backyard. All three and a half bathrooms are upscale with each level having at least one. The third floor houses the main bedroom with private bathroom and two more bedrooms sharing a hall bath.Easy access to transit are major pluses as are the community clubhouse, pool, playground and more.A Tesla charger in the garage is included as well. CJMLS 2561321M
