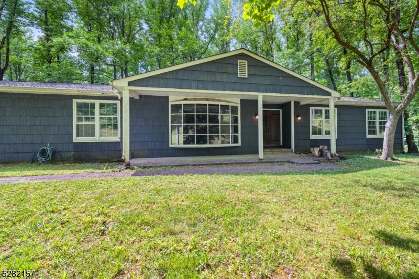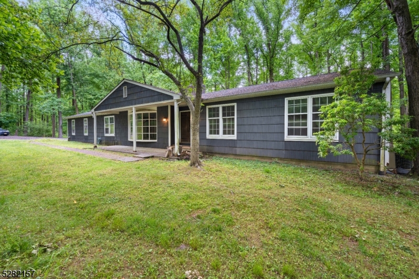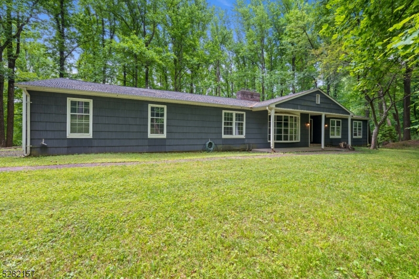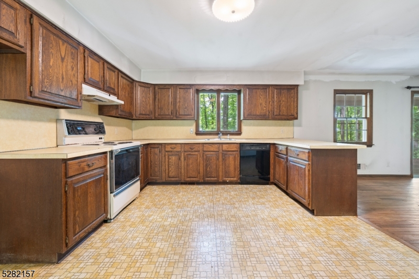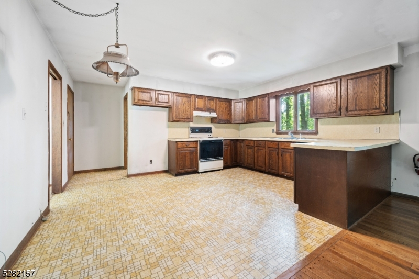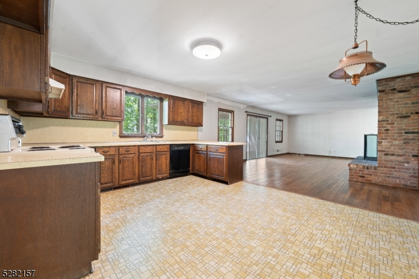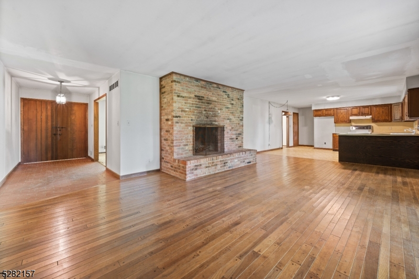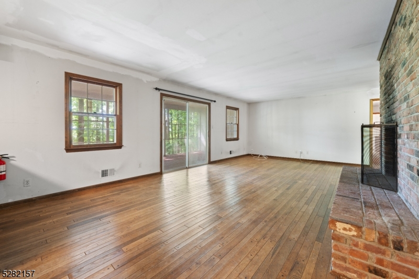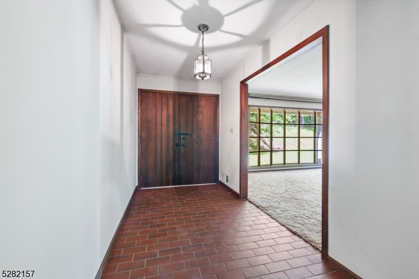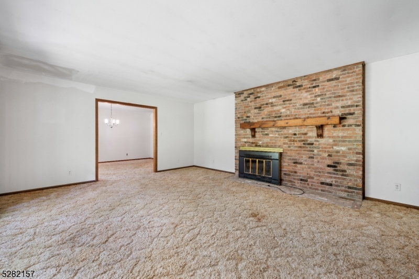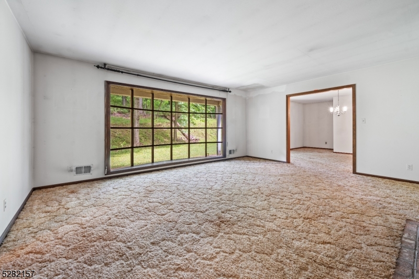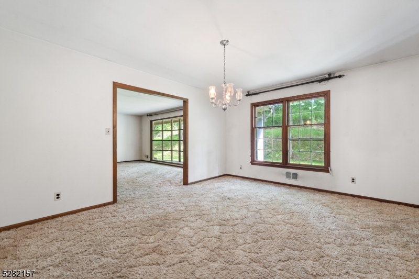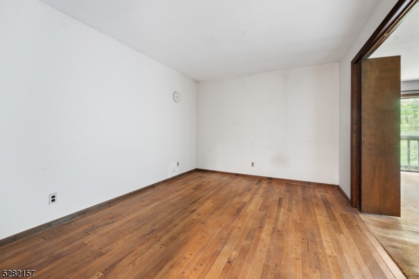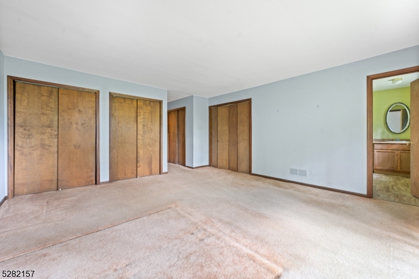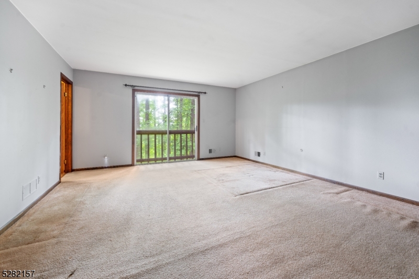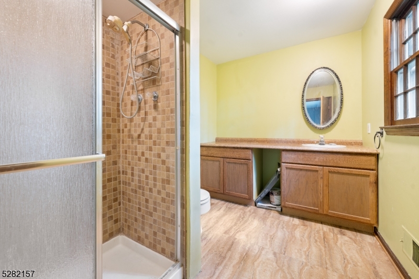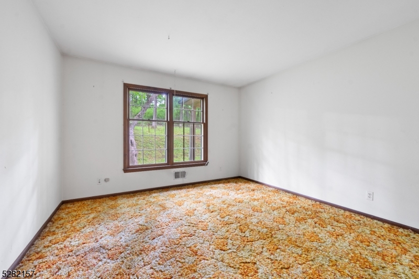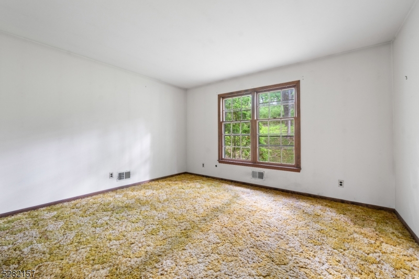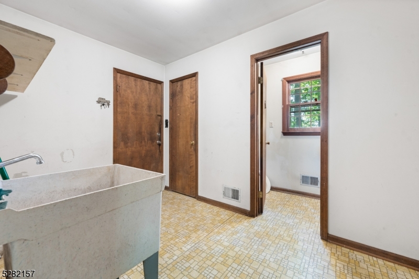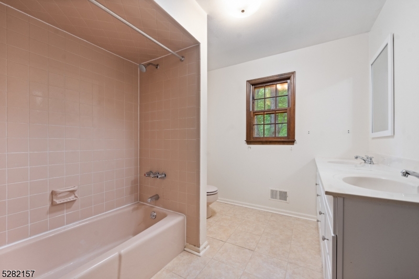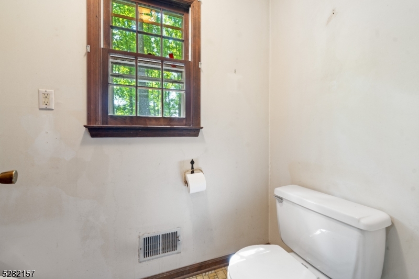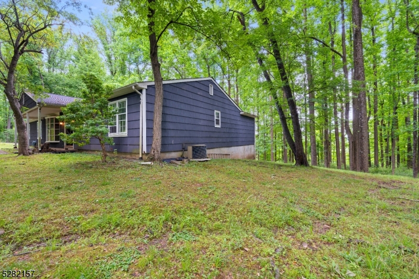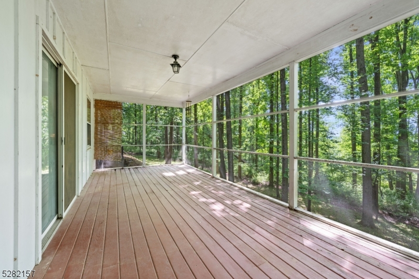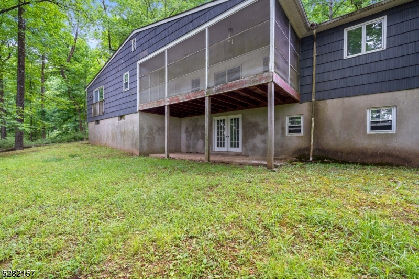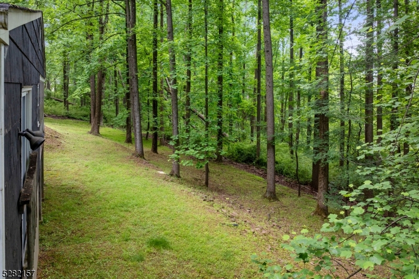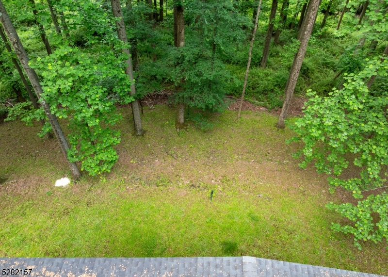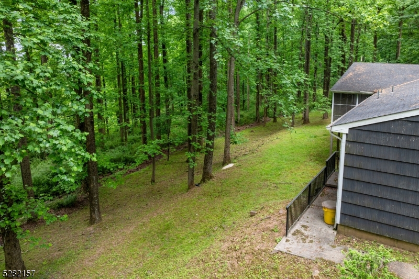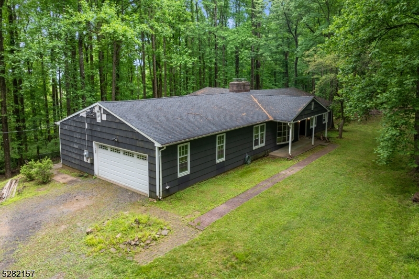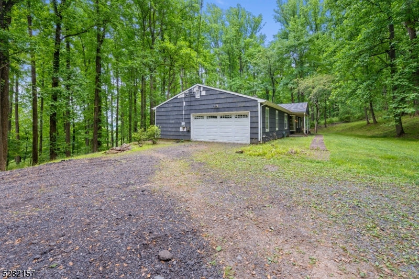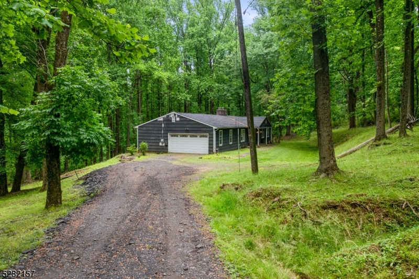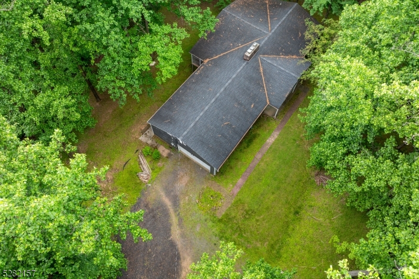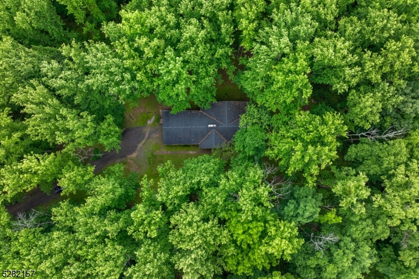200 Spring Hill Rd | Montgomery Twp.
Tucked away and surrounded by serene woods, this delightful ranch home provides a retreat-like atmosphere on nearly 6 acres of secluded property. With 3 generously sized bedrooms and 2 full bathrooms and 1 half bath, the home also includes a 2-car garage, 2 fireplaces , a spacious kitchen that that opens up to an huge family room with sliding doors that open to a screened-in porch, offering a perfect spot to enjoy peaceful views of nature and the private yard. Right off the open foyer is a large living room illuminated in natural light! The master bedroom has a private full bathroom and an adjoining study room, perfect for a home office, sitting room or personal library. This home also includes a large walkout basement that offers ample potential for expansion or additional living space, with direct access to the beautiful backyard. Situated in the highly acclaimed Montgomery Township School District, this property is just minutes away from the charming towns of Hopewell and Downtown Princeton, providing access to excellent dining, shopping, and cultural experiences. GSMLS 3907673
Directions to property: Route 206 to 518 to Spring Hill Rd to Old Spring Hill Rd
