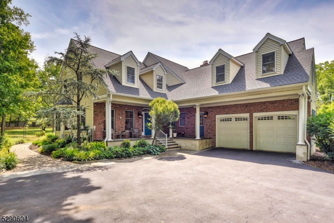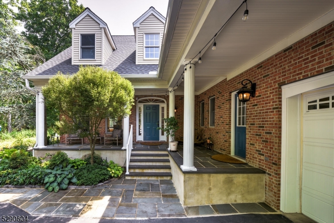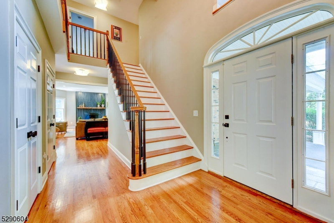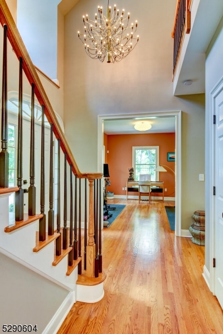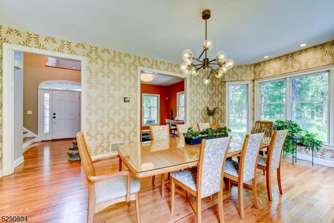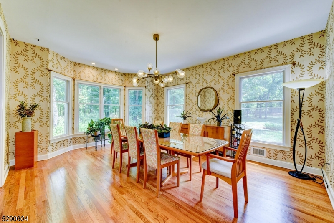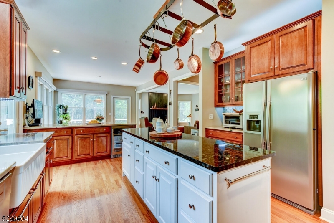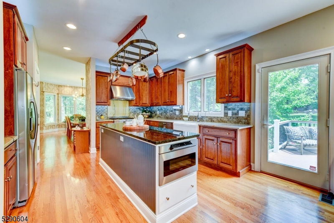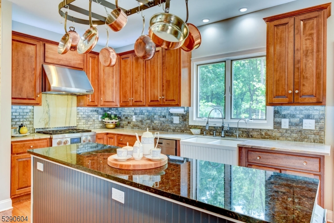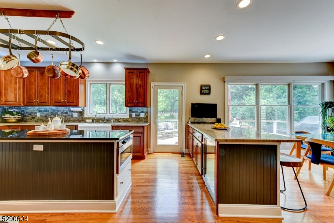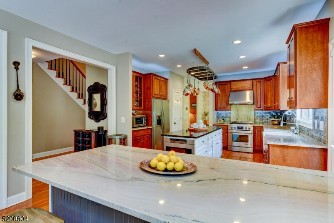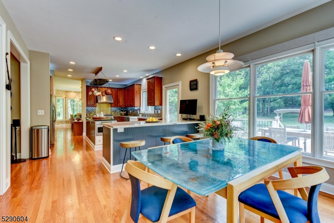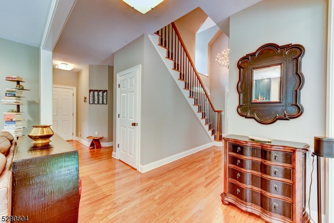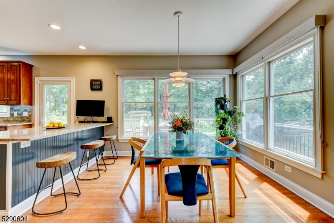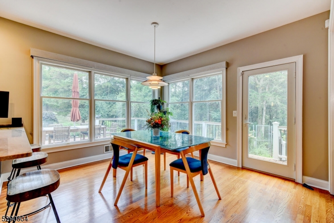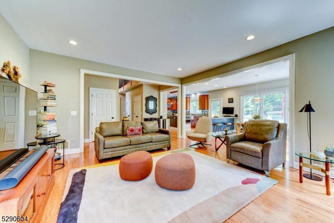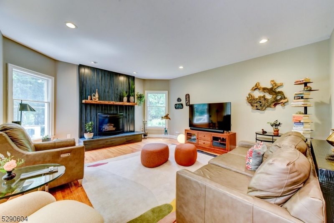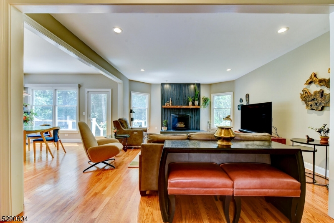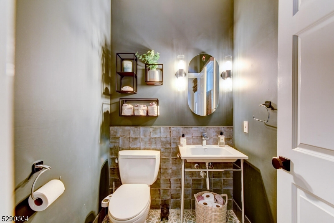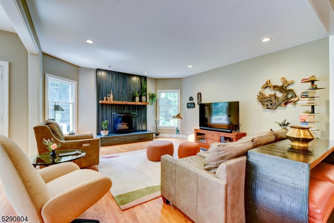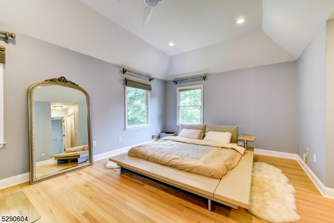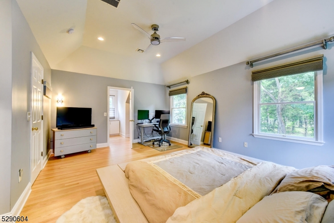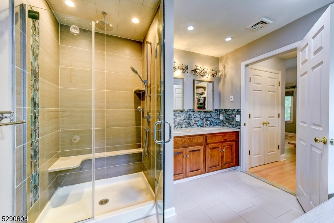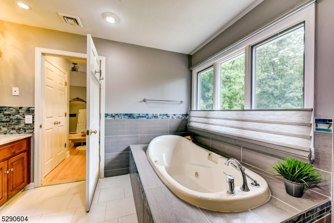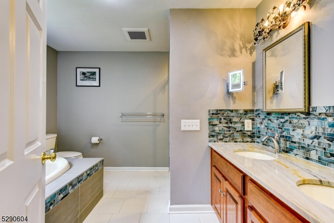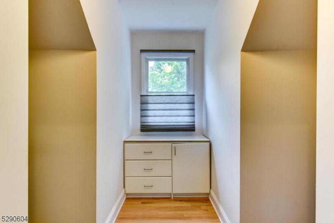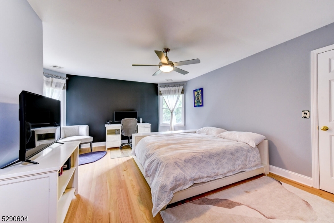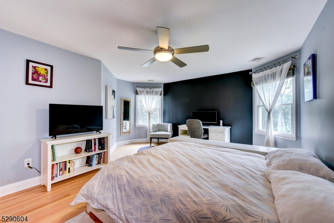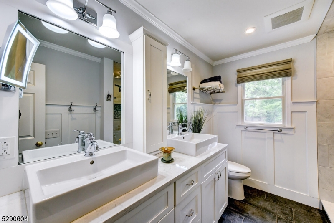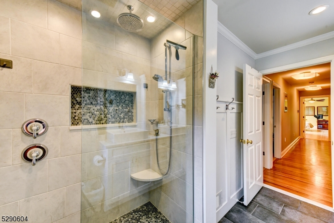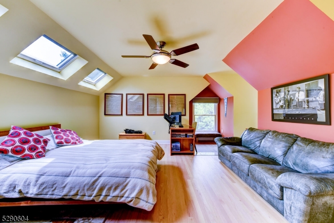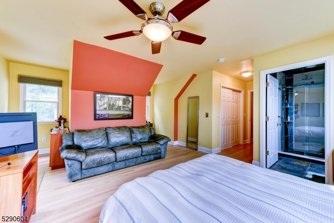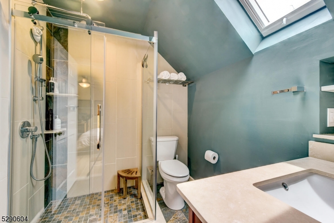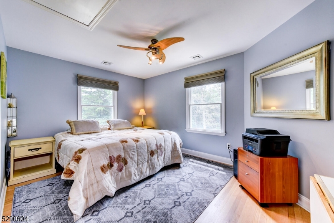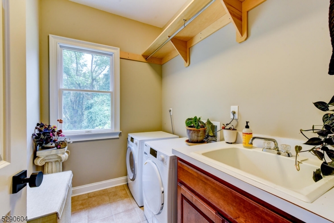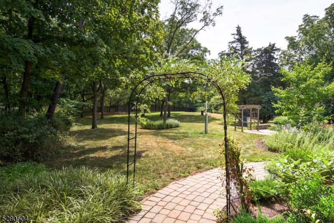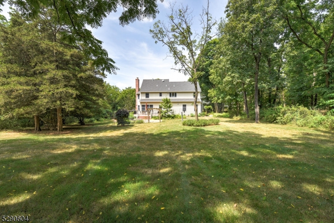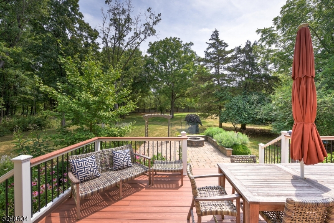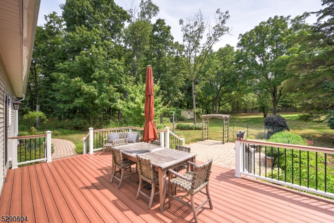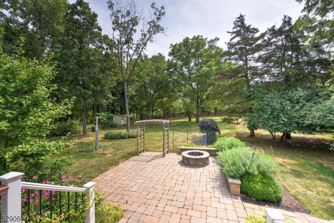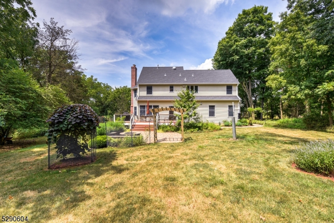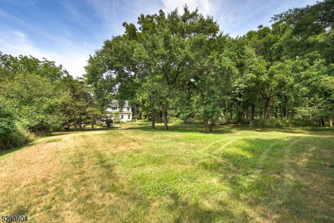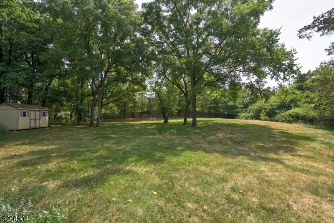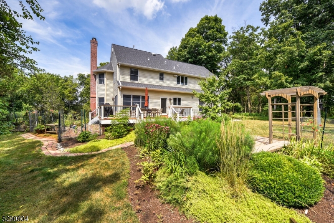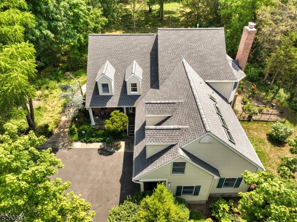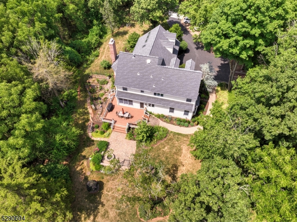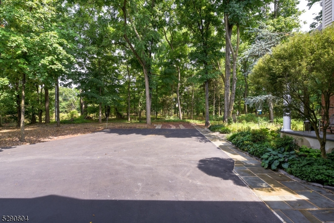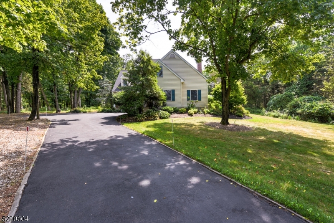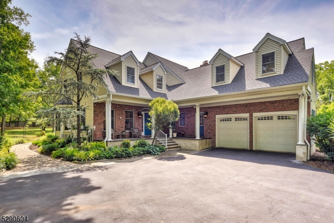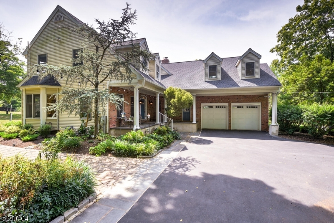31 Opossum Rd | Montgomery Twp.
Welcome to this exquisite custom home in Montgomery Township, Somerset County, renowned for its Blue-Ribbon Schools and breathtaking views of protected lands and neighboring farms. Nestled privately in lush surroundings, this fully furnished and elegantly maintained home offers a blend of sophistication and comfort. The grand living room showcases gleaming hardwood floors and a high-ceiling foyer for a dramatic entry. A large formal dining room provides a wonderful setting for entertaining, while the chef's kitchen features premium appliances, custom cabinets, and expansive granite countertops, flowing into a sunny breakfast area. The family room, with a warm wood-burning fireplace, invites relaxation. The breakfast room leads to a wraparound deck and patio, overlooking a beautifully landscaped open yard with peaceful natural views to enjoy every season. The first floor also includes a stylish updated powder room and high ceilings throughout. The second floor features generously sized bedrooms with ample storage, walk-in closets, and modern bathrooms. The basement offers an office, a recreation room, a full bath, a gym, and a storage/utility room. Equipped with a new roof, an advanced HVAC system, and a new water heater, this home also comes with six months of complimentary house cleaning, by the generous landlord. Tenants are responsible for the first $250 of each repair, and furnishing is negotiable. This home presents a dream rental opportunity for any potential renter. GSMLS 3912032
Directions to property: US 206 South, turn right on to Opossum Road,0.1 miles home on to your left.
