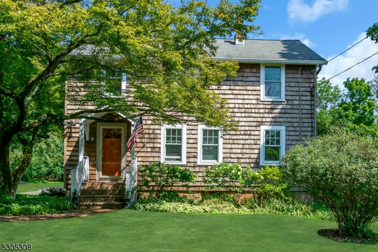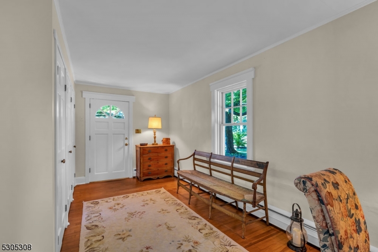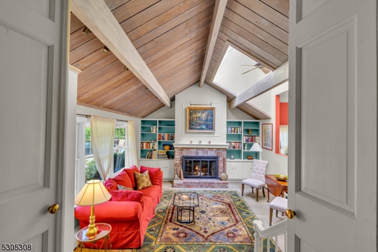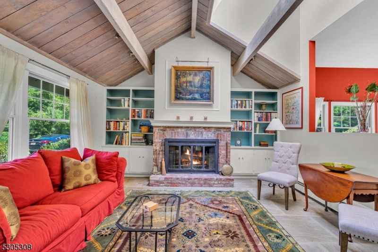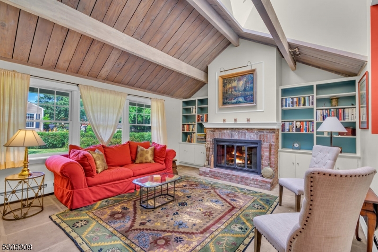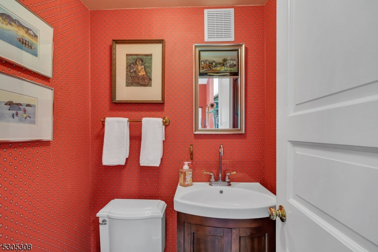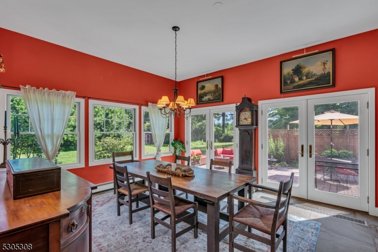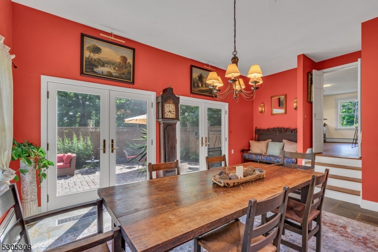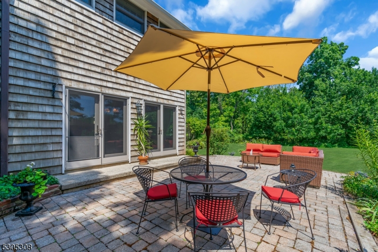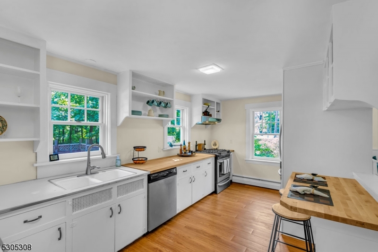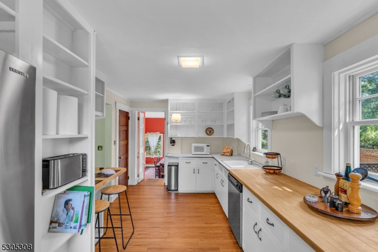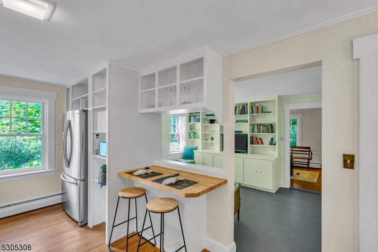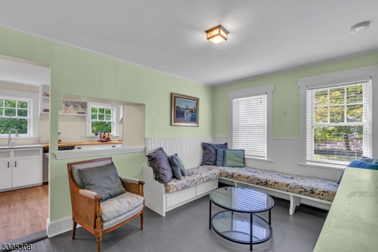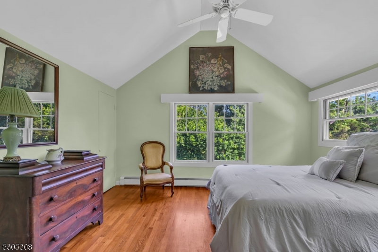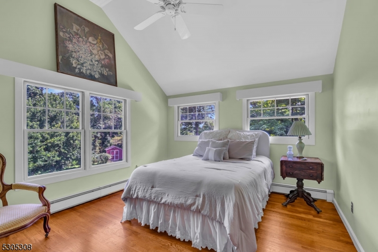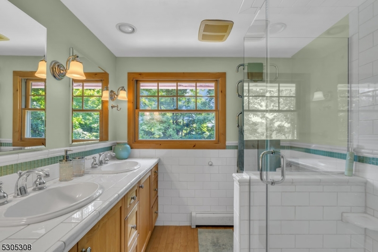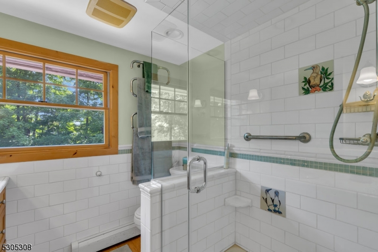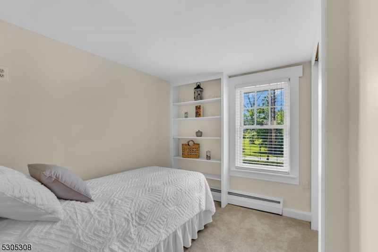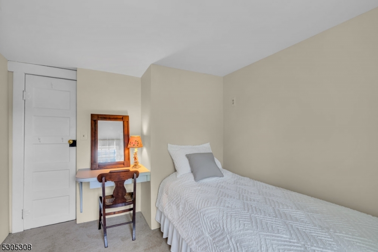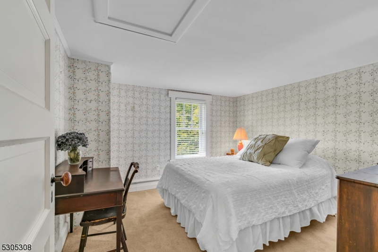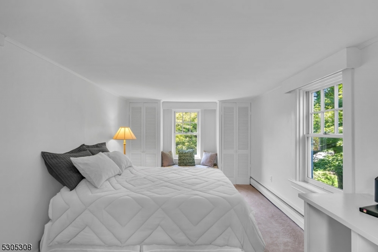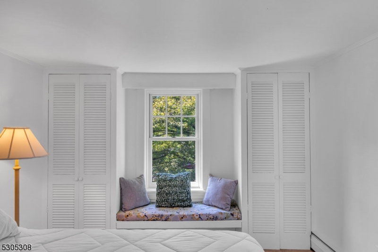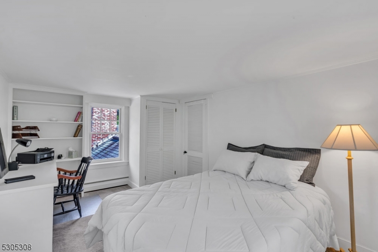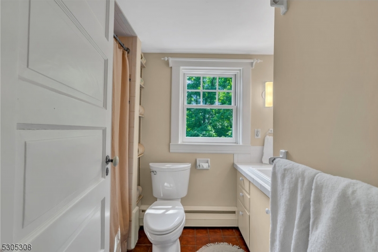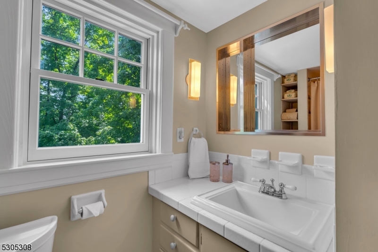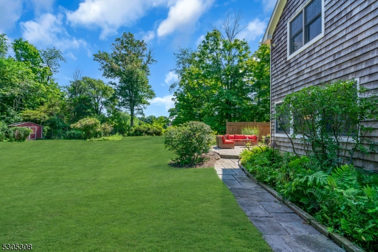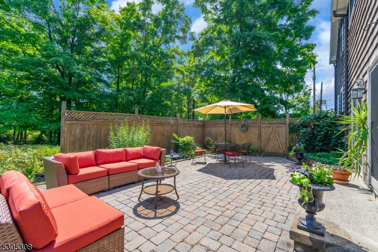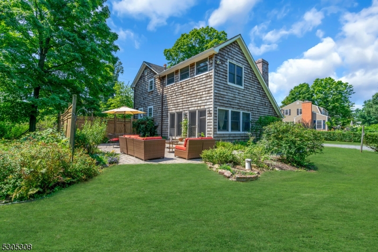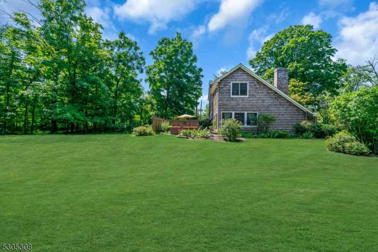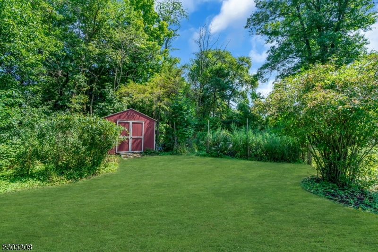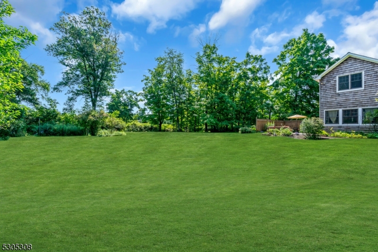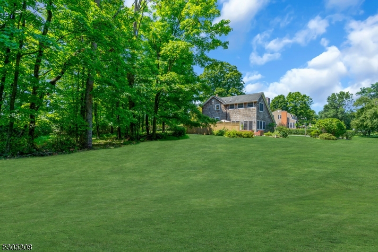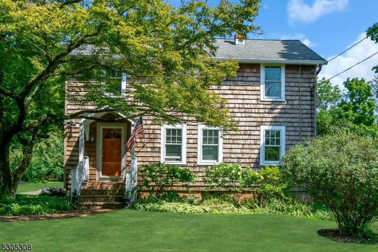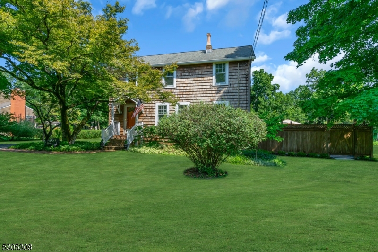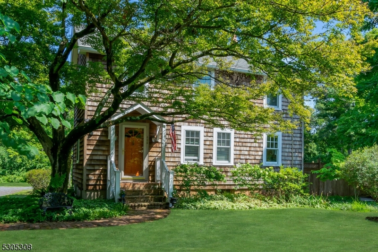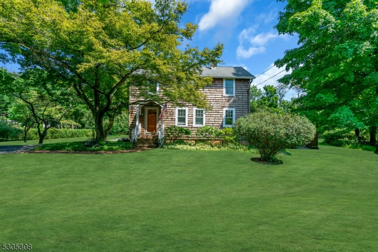484 Route 518 | Montgomery Twp.
Welcome home to this lovely 4 bed/2.5 bath Colonial situated in the Historic and Scenic Blawenburg Village of Skillman. Enter into a spacious and inviting foyer with closets galore. Relax with a book in the living room which features cathedral ceilings, skylights and fireplace. Large dining room opens up to a spacious private patio, perfect for entertaining! Kitchen features stainless steel appliances and breakfast bar which leads you into a comfy den. The second floor boasts a primary bedroom with walk in closet and private bath. In addition, there are 3 additional bedrooms and main bath to complete the space. Beautiful yard to enjoy with mature landscaping, fruit trees and a shed for storage. Room sizes are approximate! Home is perfectly located in the Village of Blawenburg, close proximity to highly sought after Montgomery Twp. Schools, Princeton, many parks and restaurants! BLOCK 26002 LOT 8 IS INCLUDED FOR A 1-ACRE PROPERTY. LOT 8 TAXES IN 2023 - $277.26. NEW 4 BEDROOM SEPTIC TO BE INSTALLED AND 200 AMP ELECTRICAL SERVICE UPGRADE COMPLETED PRIOR TO CLOSING. GSMLS 3917932
Directions to property: Route 206 to Route 518, house on right. Great Road to Route 518, house on left.
