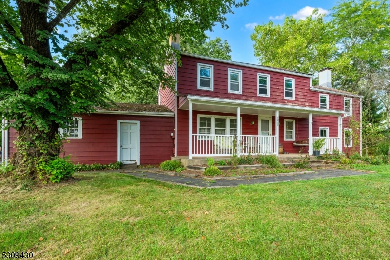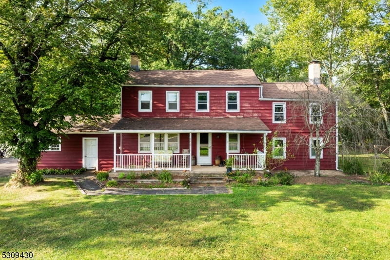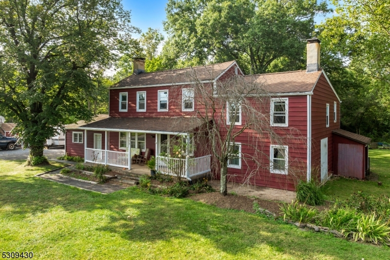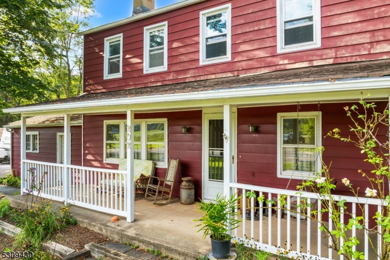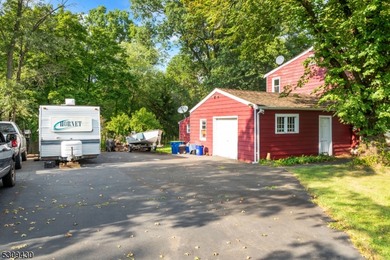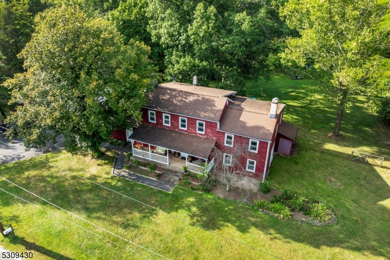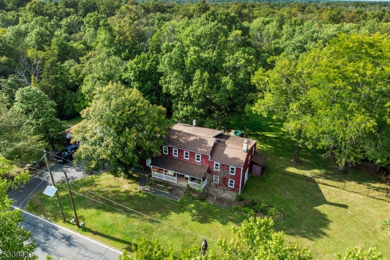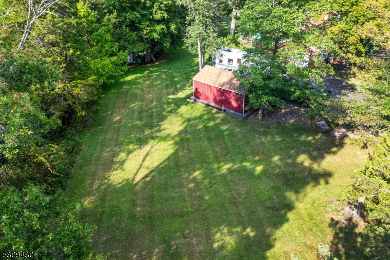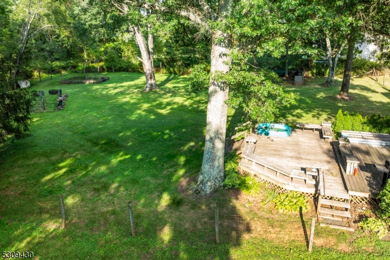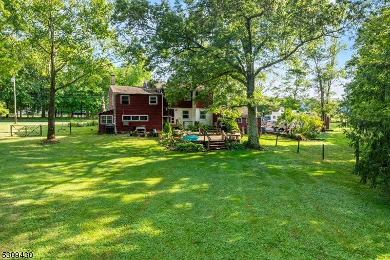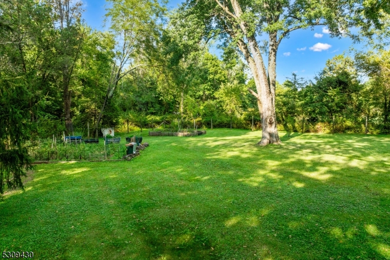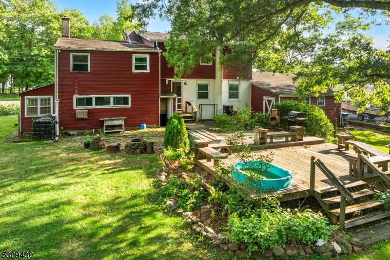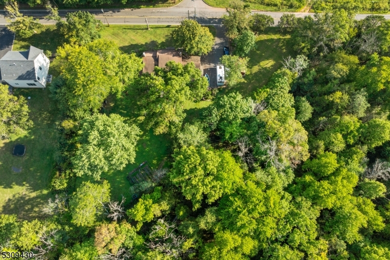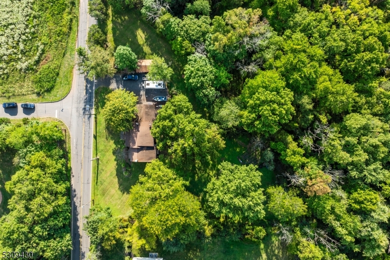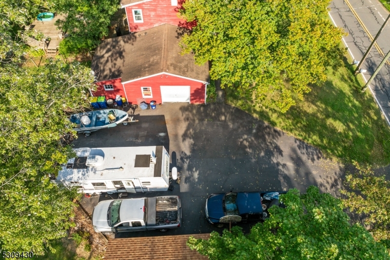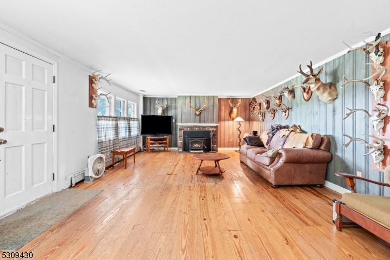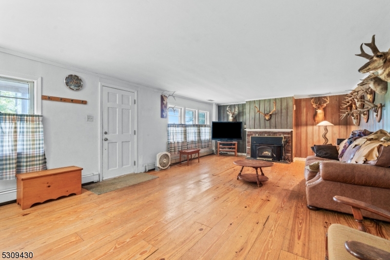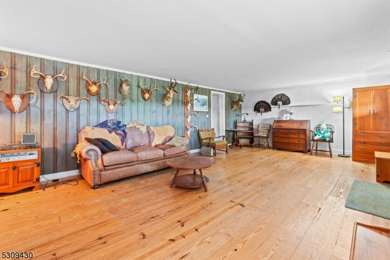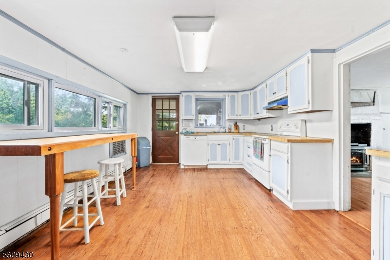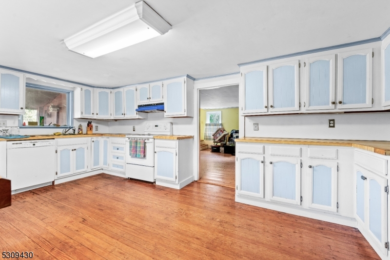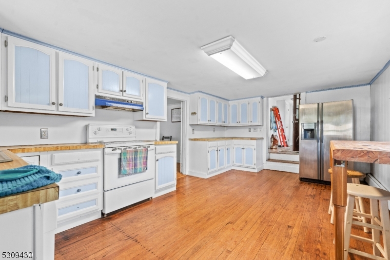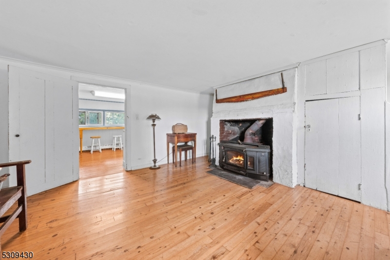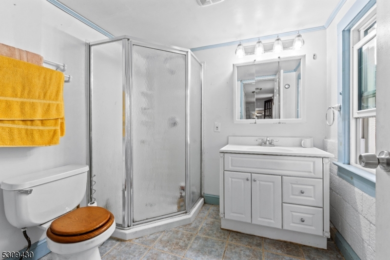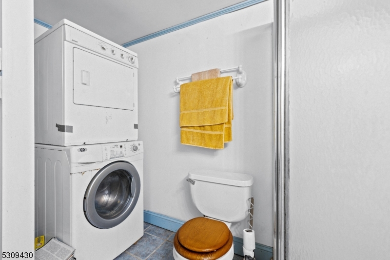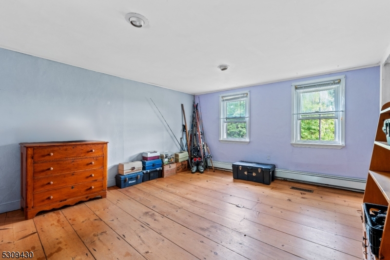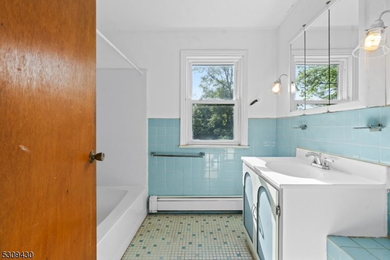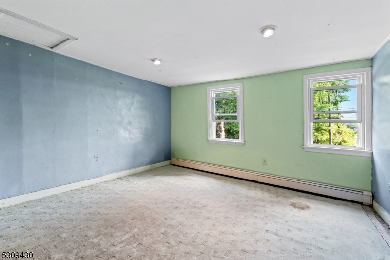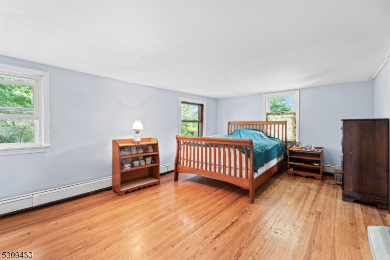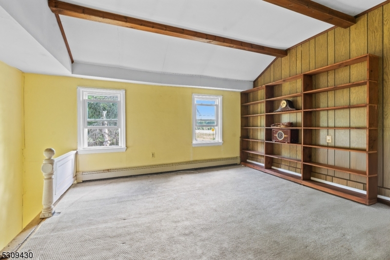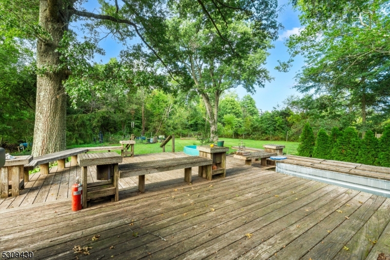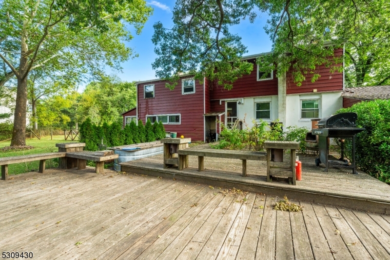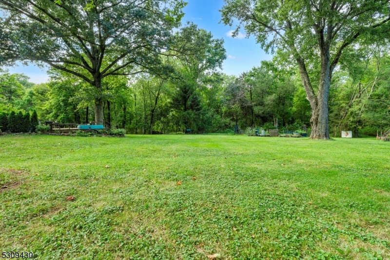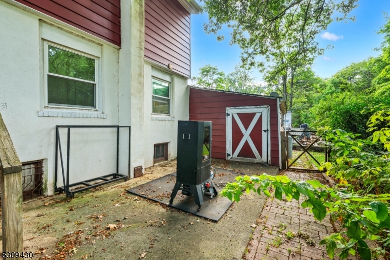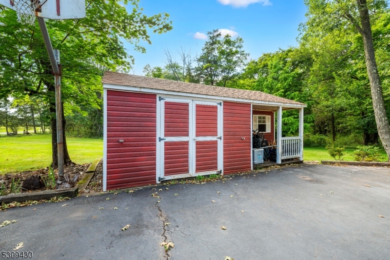202 Dutchtown Harlingen Road | Montgomery Twp.
Handyman Special! Lowest Priced Single-Family Home in Montgomery Township with Highly-Rated Montgomery Schools!Why live in a townhome when you can own your very own single-family home, complete with privacy and space to call your own? This charming Dutch farmhouse in Belle Mead offers an unbeatable opportunity to enjoy the benefits of single-family living without the typical price tag.This inviting home boasts 4 bedrooms, 2 full baths, and a spacious, country-style eat-in kitchen brimming with warmth and character. The expansive living and dining areas create the perfect space for gatherings, while the oversized 1-car garage and two generous sheds offer ample storage.Nestled on a generous lot with mature trees, this property provides a serene and picturesque setting that townhomes simply can't offer. With its timeless farmhouse charm, a bit of TLC and updating could transform it into a beautiful retreat. The seller is also offering a substantial credit at closing to address the septic system, making this an exceptional opportunity for those with vision. While the home doesn't currently have central air, it can easily be added to enhance comfort year-round.Don't miss this chance to enjoy the privacy, space, and freedom of single-family living. Restore this gem and create a home perfectly tailored to your taste! GSMLS 3921288
Directions to property: 206 to Dutchtown Harlingen Road or 601 to Dutchtown Harlingen Road
