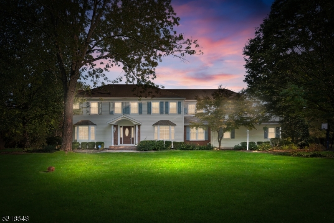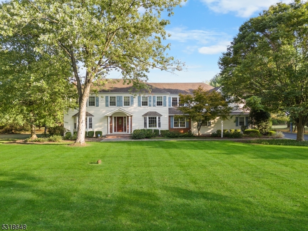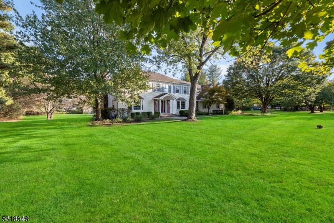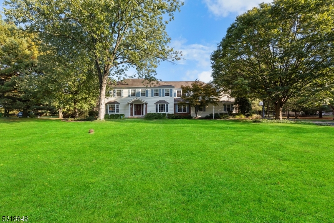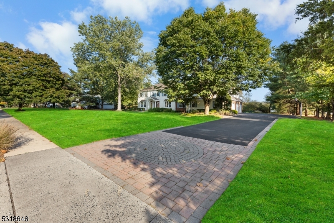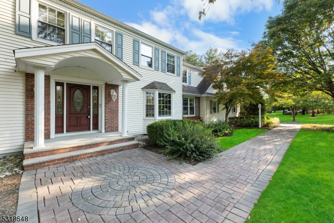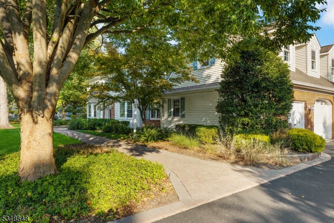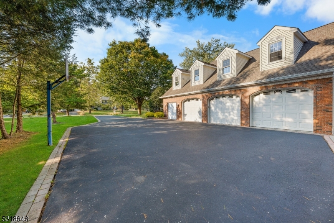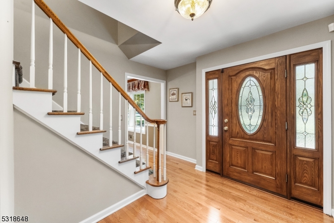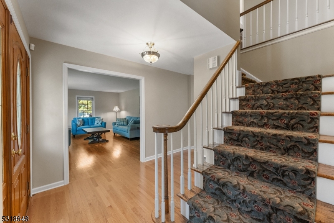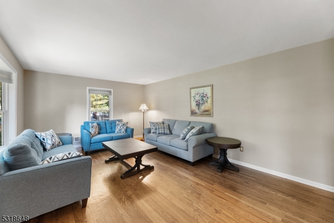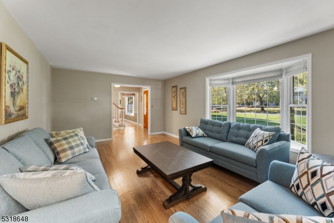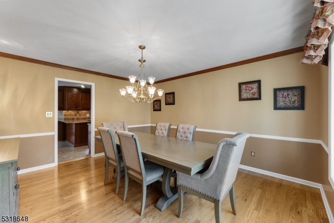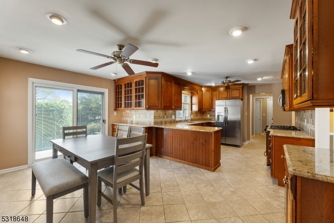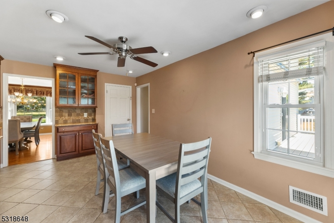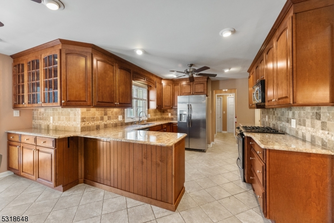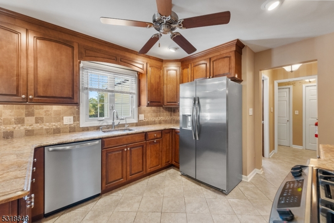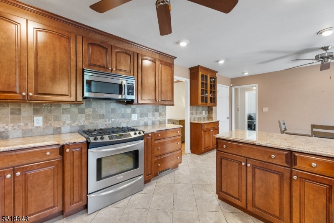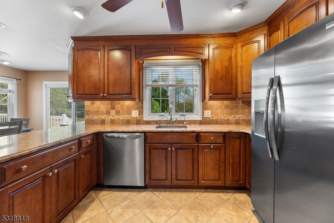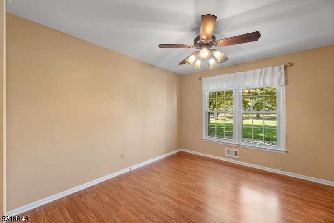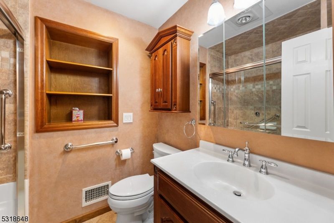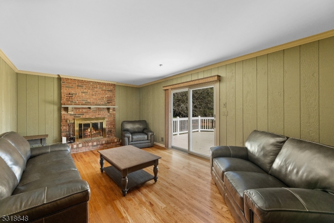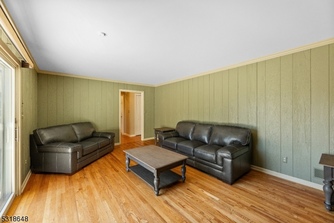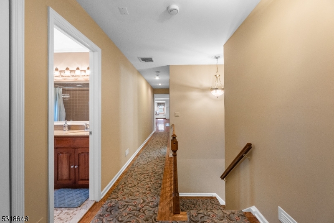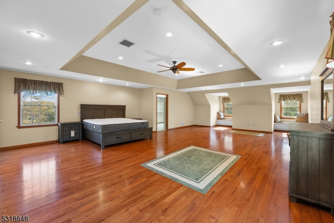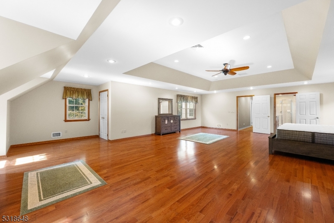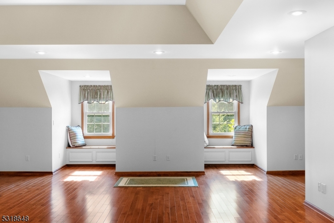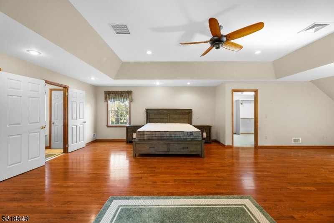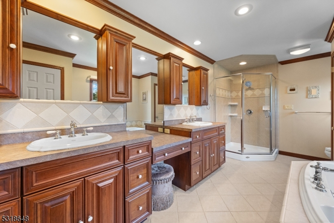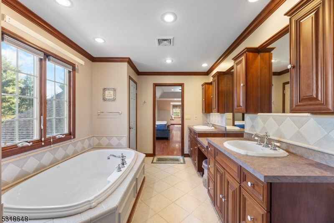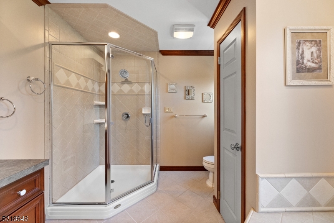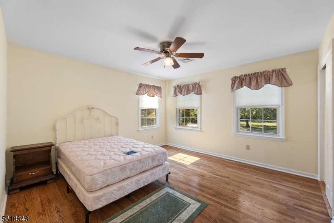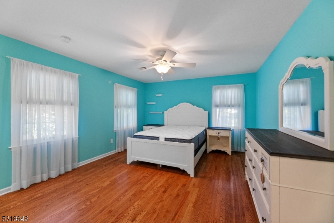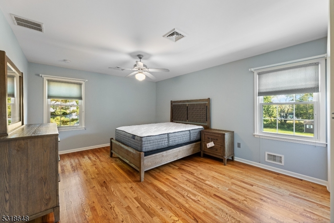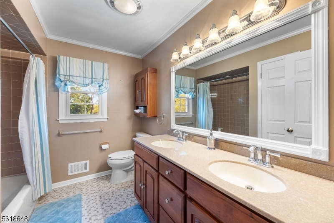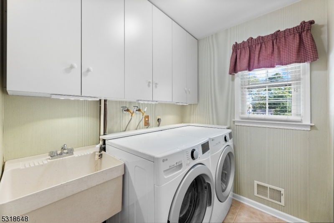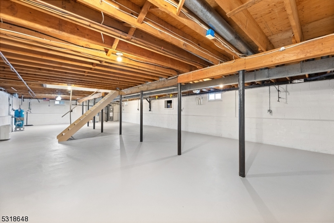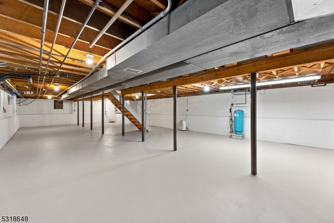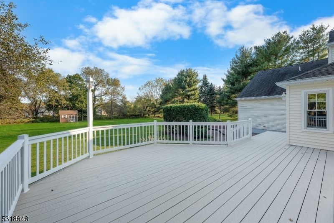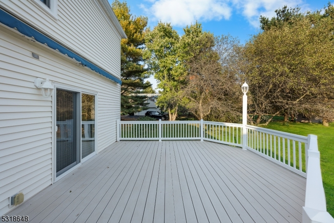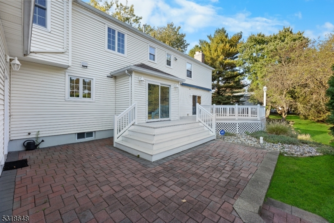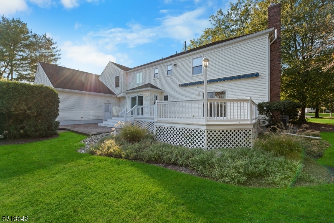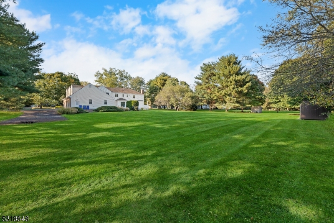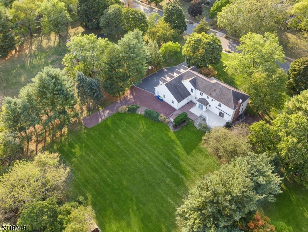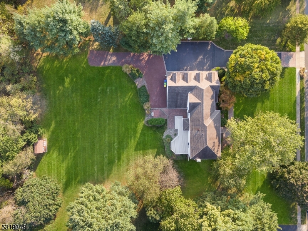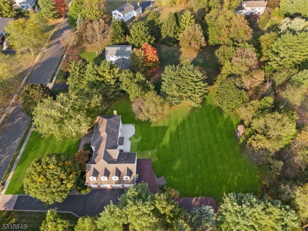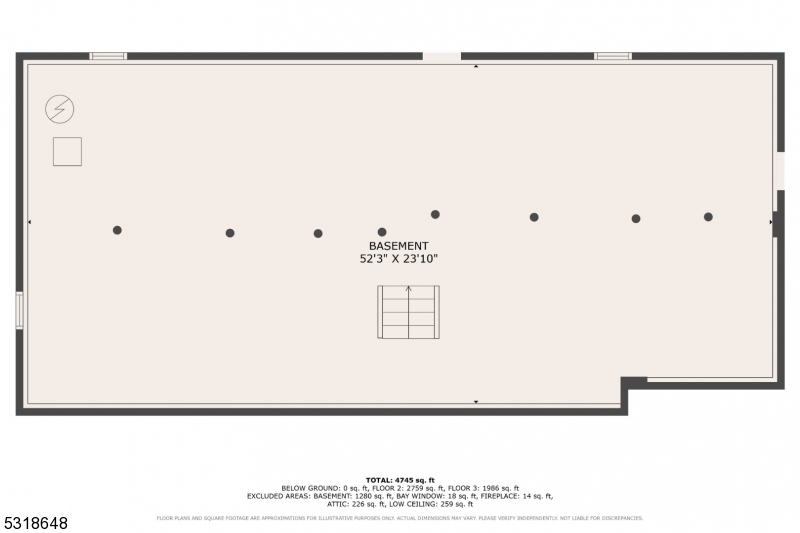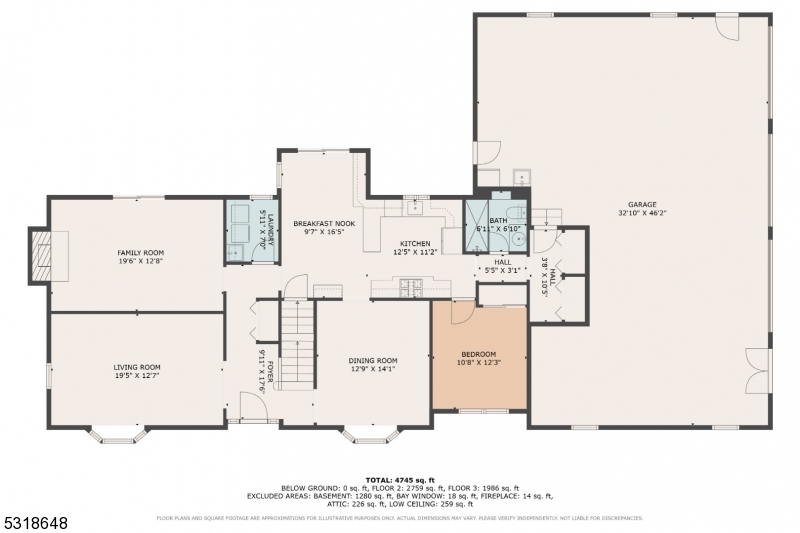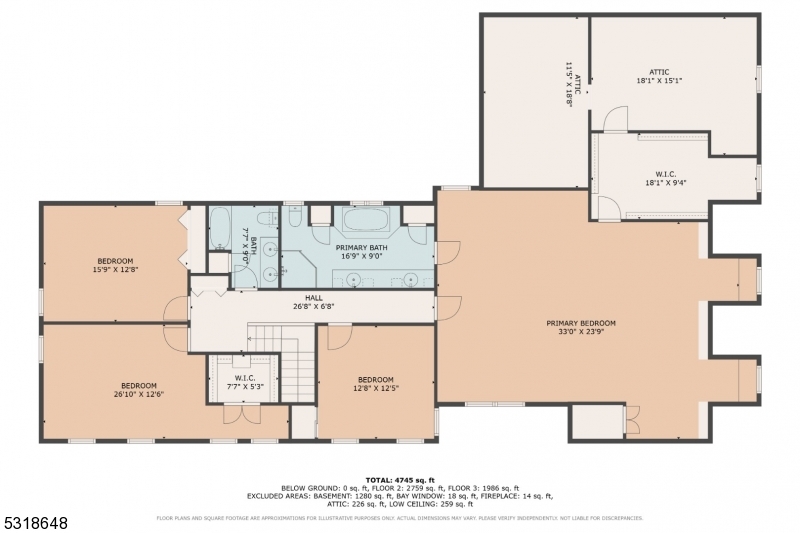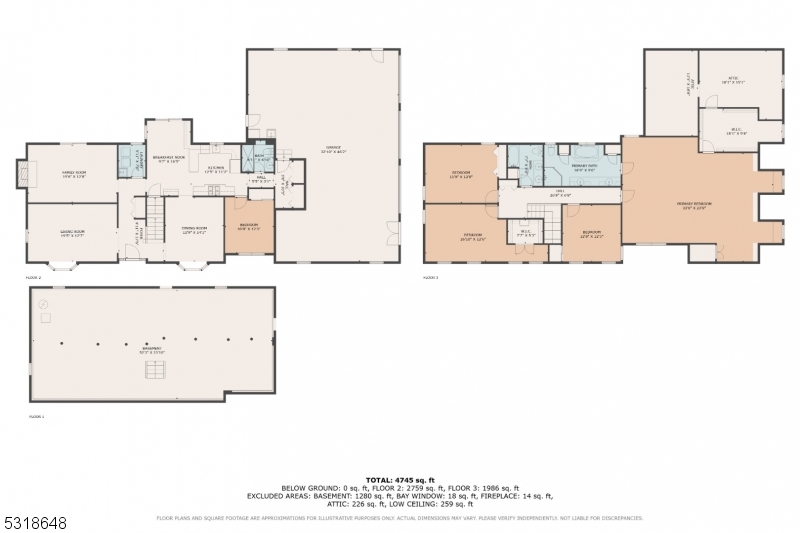45 Hoagland Dr | Montgomery Twp.
Nestled in the sought-after neighborhood of Hoagland Farms, this immaculate and meticulously maintained property offers a peaceful and inviting atmosphere. Due to personal reasons, the seller is putting this back on the market, presenting a wonderful opportunity for you. The home boasts a first-floor office adjacent to a full bath, ideal for a dedicated work-from-home space. The kitchen, remodeled in 2007, features custom cabinetry, granite countertops, under-cabinet lighting, and stainless steel appliances, offering a spacious eating area with a view of the private backyard. Hardwood floors throughout both levels, add to the home?s comfort and functionality. The expansive primary suite includes a large bedroom with a tray ceiling, a spacious walk-in closet, and easy access to a walk-in attic?perfect for convenient storage. The en suite bath offers dual vanities, a soaking tub, and a separate shower. Upstairs, three additional generously sized bedrooms provide great closet space, with a hall bath featuring a dual sink vanity and tub shower. Curb appeal abounds with a medallion driveway and an oversized three-car garage, ideal for cars and other recreational items. Enjoy convenient access to River Rd, nearby shopping, and top-rated Montgomery schools, with downtown Princeton just a few miles away. As an added bonus, brand new furniture is available for purchase, with receipts to provide proof of value. Don?t miss this opportunity to make this home your dream come true! GSMLS 3929157
Directions to property: Route 206 to Belle Mead Griggstown Road, right on Hoagland Drive, #45 on left, sign.
