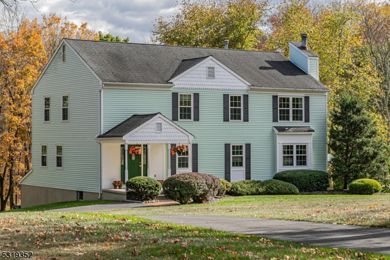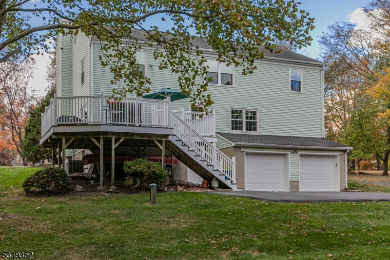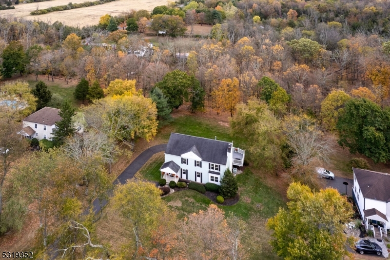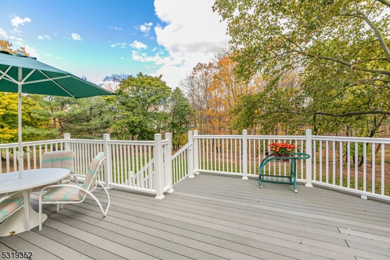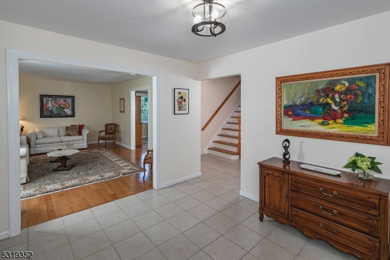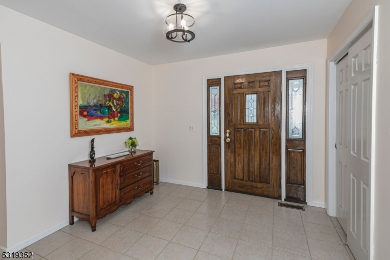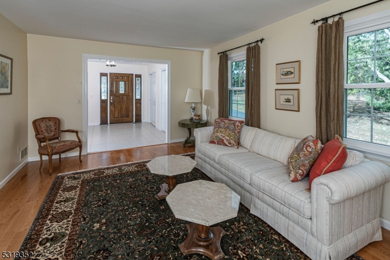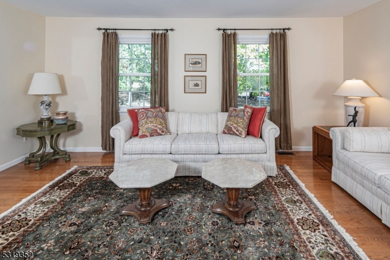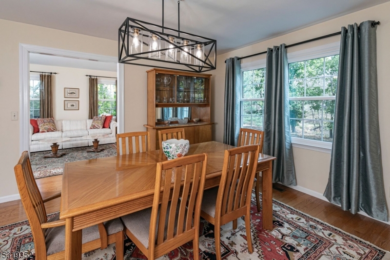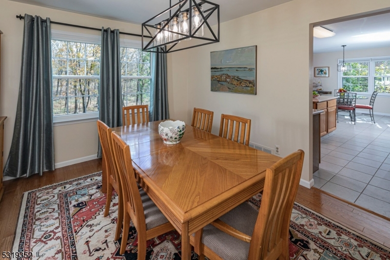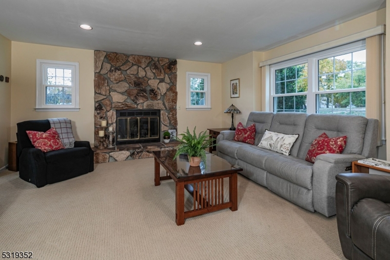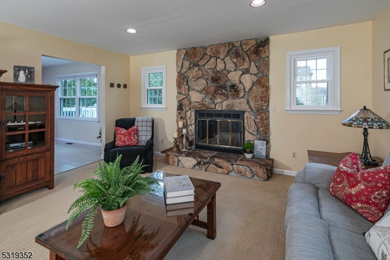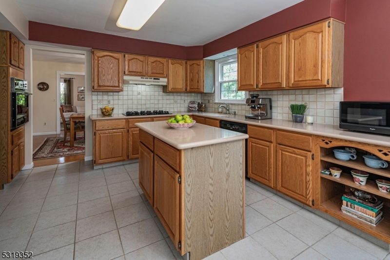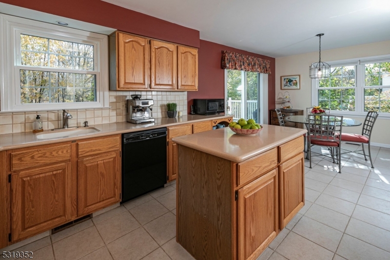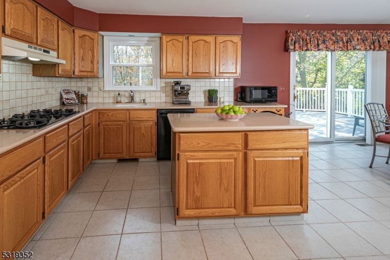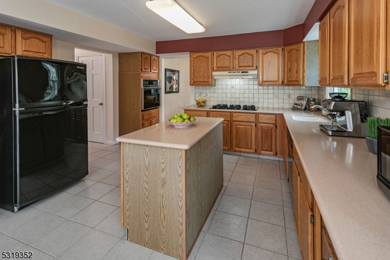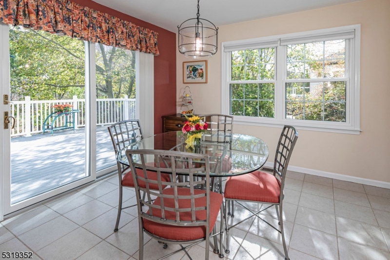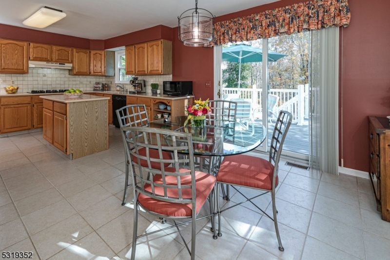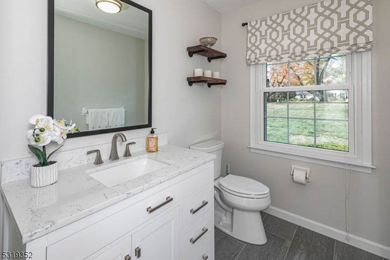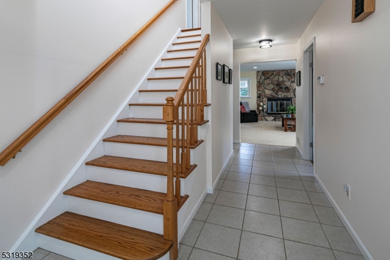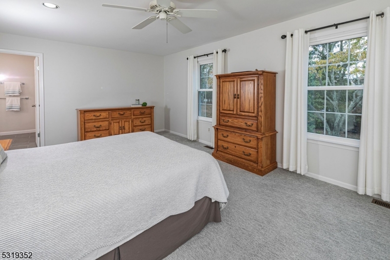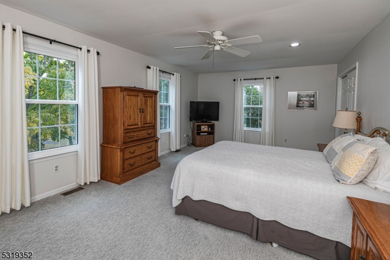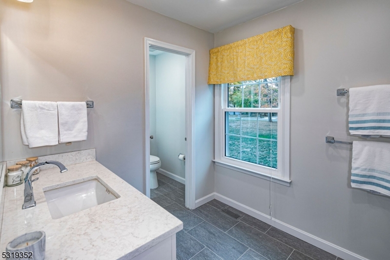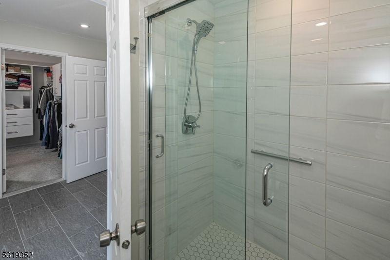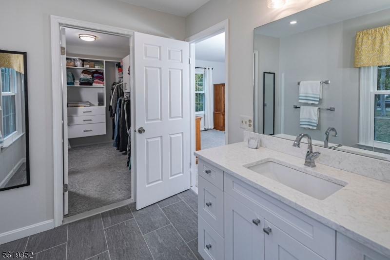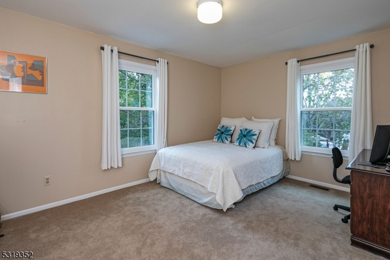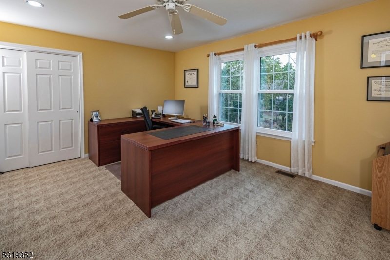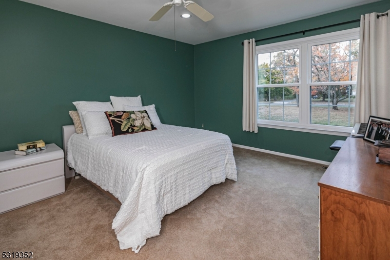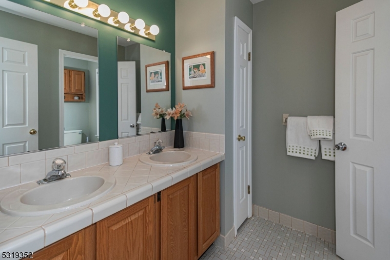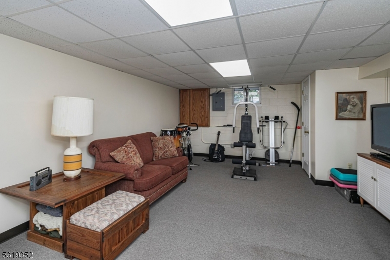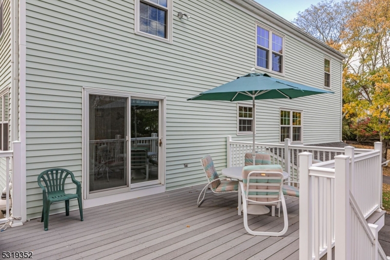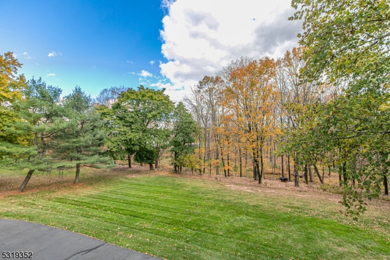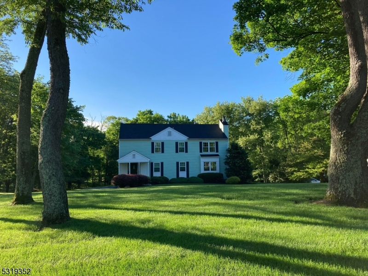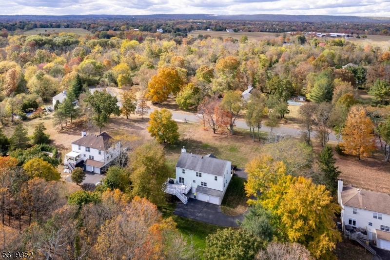17 Barrington Rd | Montgomery Twp.
Tucked away on a cul-de-sac, the best of suburban living meets modern comforts in this incredibly spacious home! Backing up to serene, woodsy views, you'll enjoy the beauty of nature from an elevated composite deck, a perfect spot for unwinding at the end of the day. The Mill Pond Park and nature trails just down the block. Step inside to be greeted by a large foyer with two spacious double closets flowing into the sunny living and dining rooms. Both rooms boast warm wood floors and an open feel that is perfect for hosting. The large kitchen with a breakfast nook, is ideal for casual meals, and the sliding doors to the deck make indoor-outdoor living a joy. Snuggle up in the inviting family room, featuring a gas fireplace that's sure to be the centerpiece of many winter evenings. Nearby, a huge laundry room and an updated powder room keep daily tasks practical yet stylish. Downstairs, the partially finished basement is the ultimate games room or hobby space, giving you a versatile retreat for movie nights or ping-pong showdowns. Upstairs, all four bedrooms are generously sized and flooded with natural light. The main suite is your private oasis, complete with a renovated bathroom and a walk-in closet that's been professionally organized. With new windows throughout and new garage doors this home is move-in ready. Whether you seek space, storage, or a pretty setting, this home checks all the boxes! GSMLS 3930066
Directions to property: Dead Tree Road to Barrington#17
