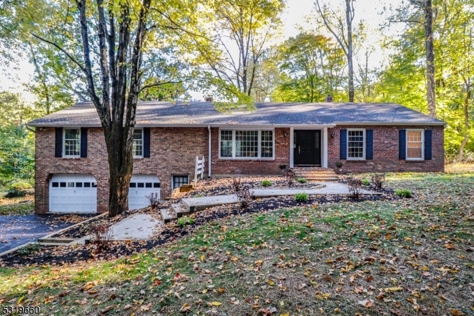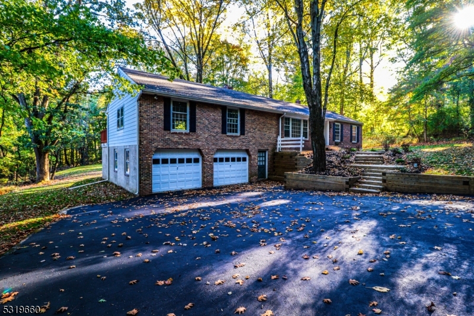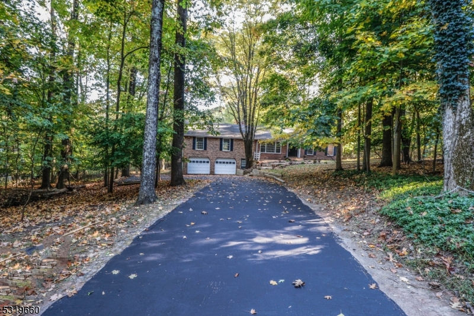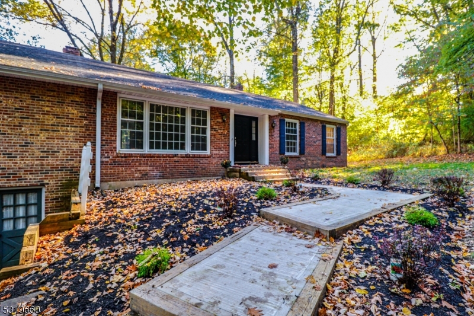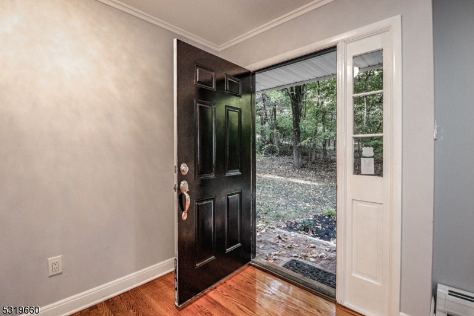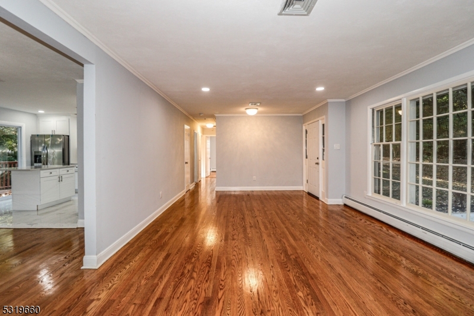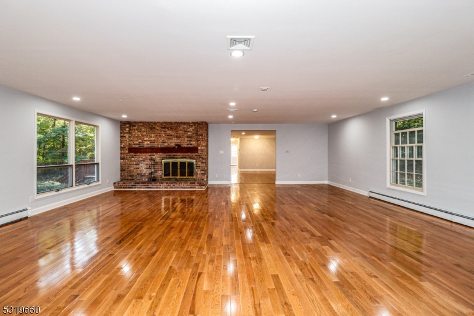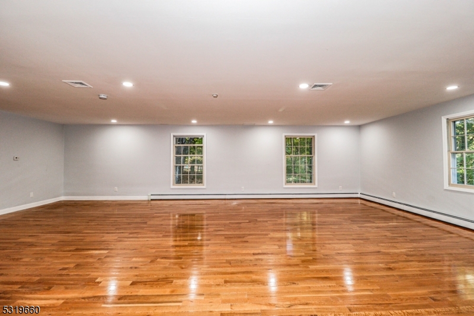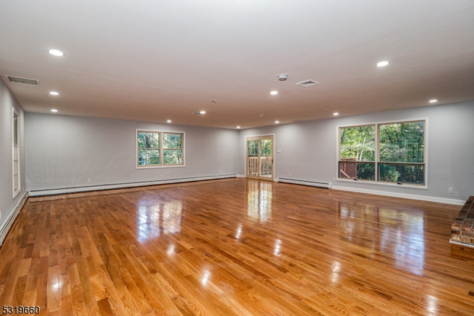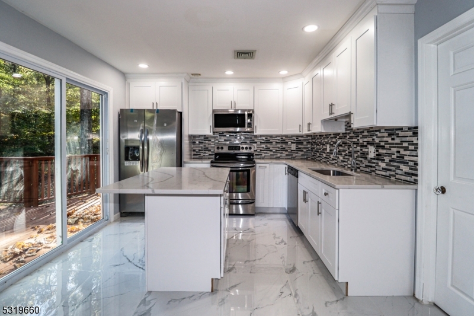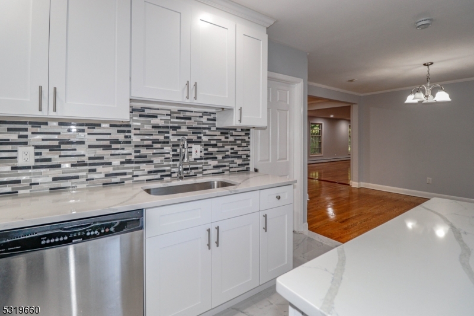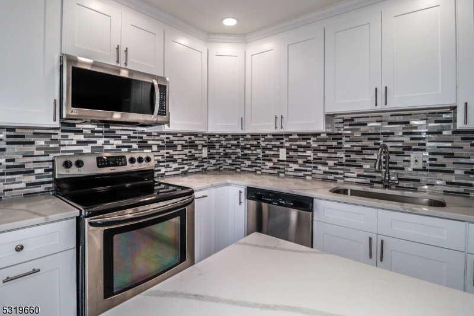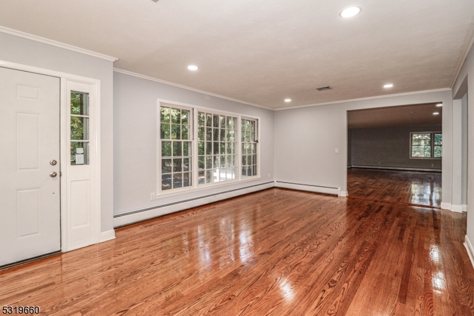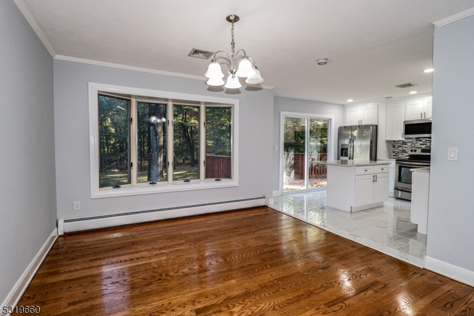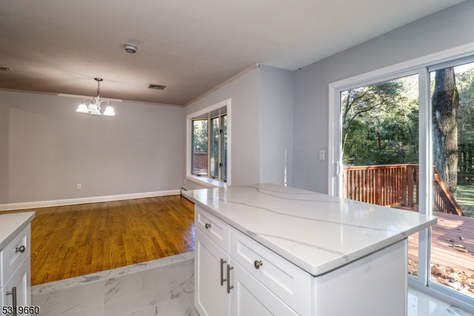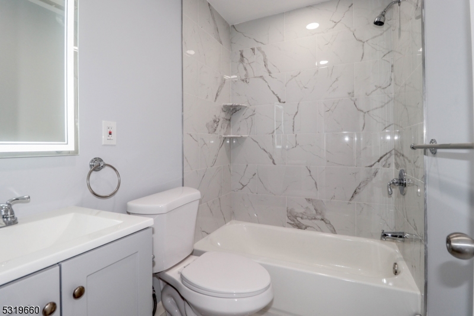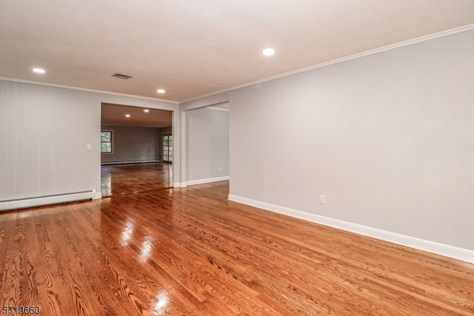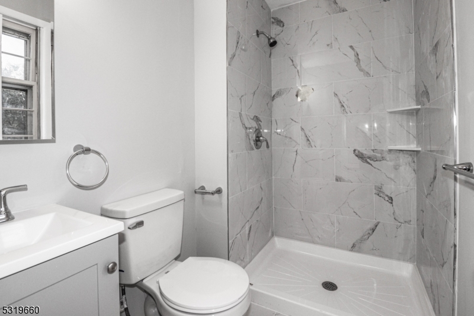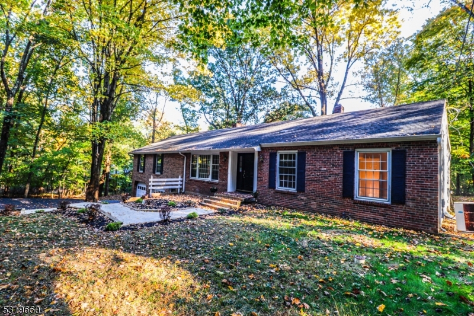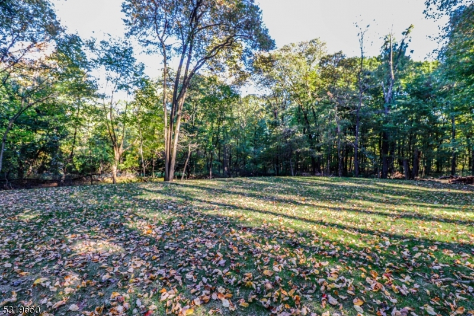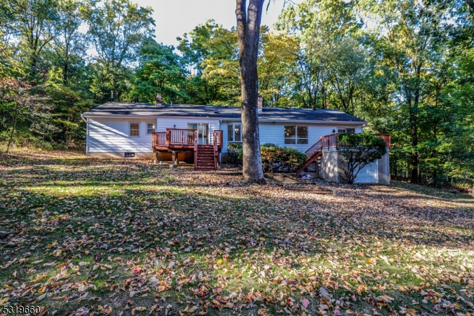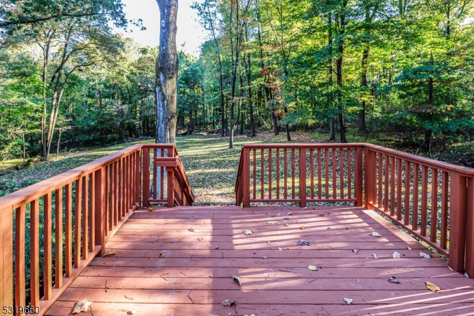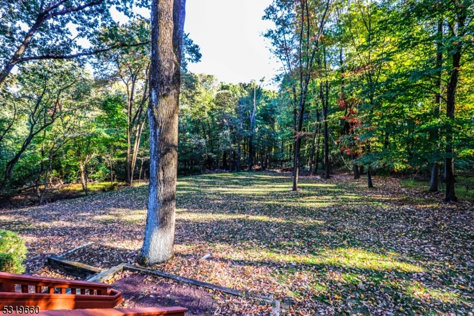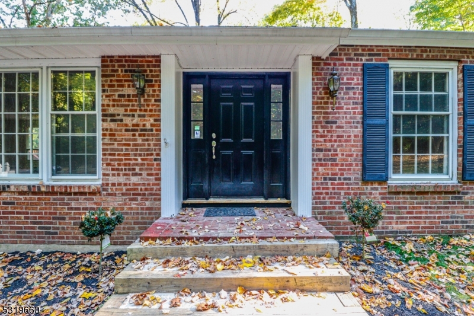281 Dutchtown Zion Rd | Montgomery Twp.
This charming home sits on a spacious and private 1.5+ acre lot in a highly desirable area with excellent scenery. Simply unpack and enjoy your fully renovated 3 bedroom, 2 bath home. A brand new front door greets you as you drive up your newly sealed driveway. Warm hardwood floors adorn your living spaces and bedrooms. The high-end finishes continue with granite countertops, new appliances, gorgeous cabinetry, and a patterned backsplash in your kitchen, which opens up to your dining area, creating an open concept feel. Wait until you see, the expansive living room with its oversized footprint. Imagine a luxurious homeowner?s suite, complete with a private deck for tranquil mornings and unruffled evenings in your vast and private backyard. Huge sizable unfinished basement can be used as a recreation area, home gym or anything you can imagine! To fully appreciate the size of the lot, a complete walk of the property is a MUST! To top it all off, a brand new septic system will put your mind at ease. Plus, with excellent schools, parks and much more, this home offers the perfect balance of serenity and accessibility. GSMLS 3930068
Directions to property: Rt. 601 to Dutchtown-Zion
