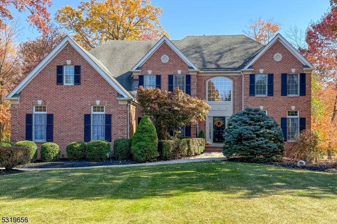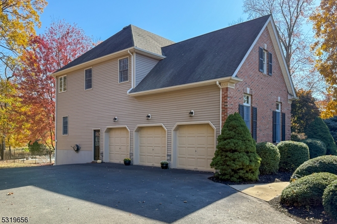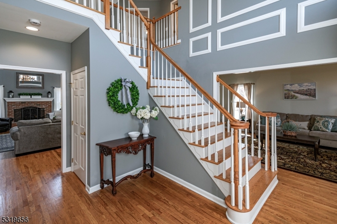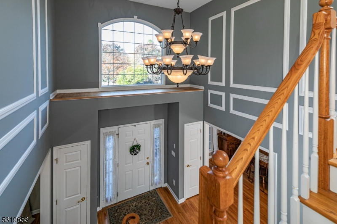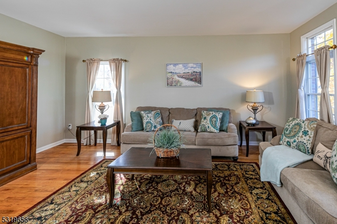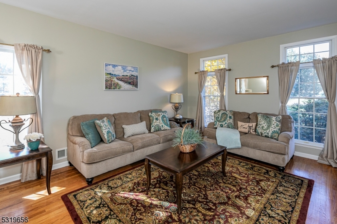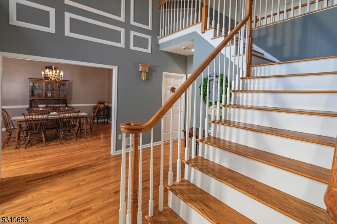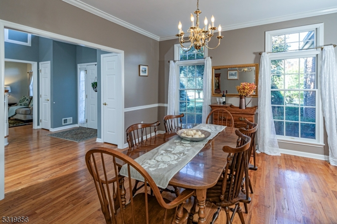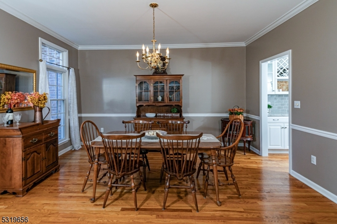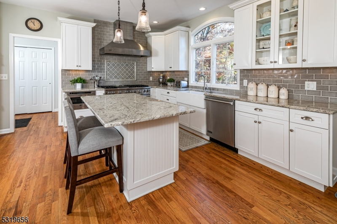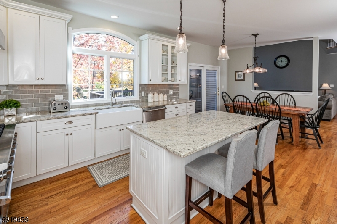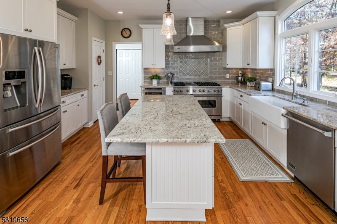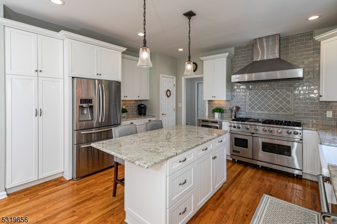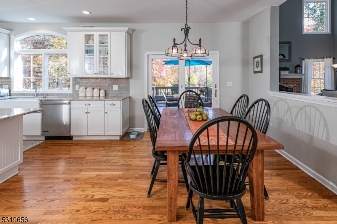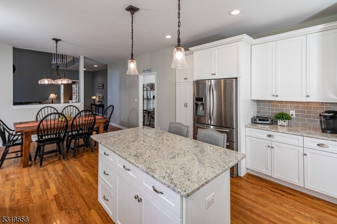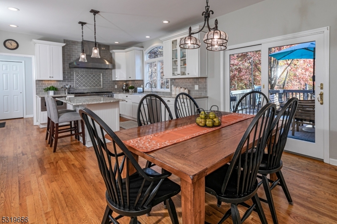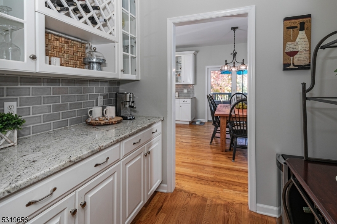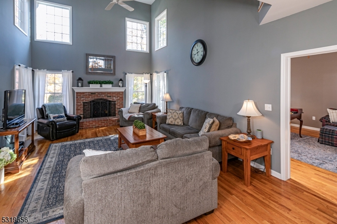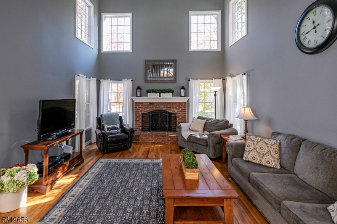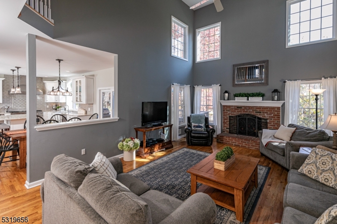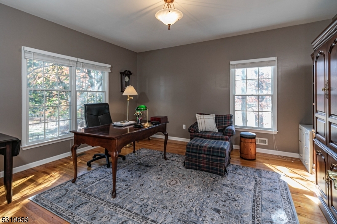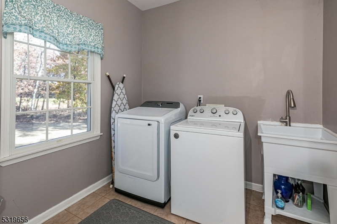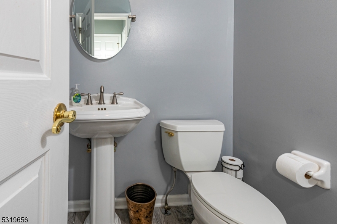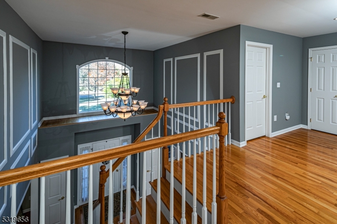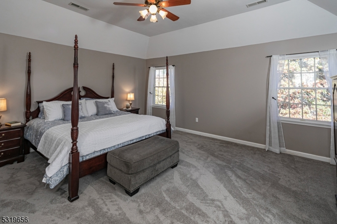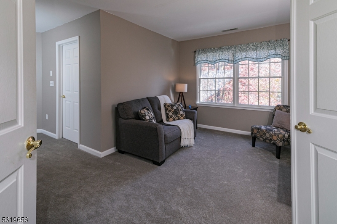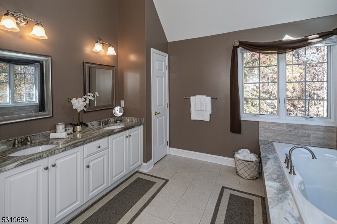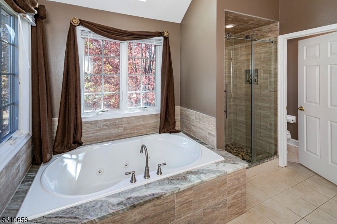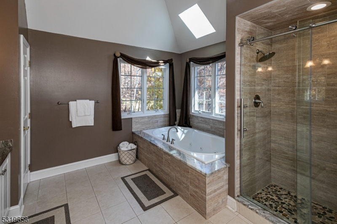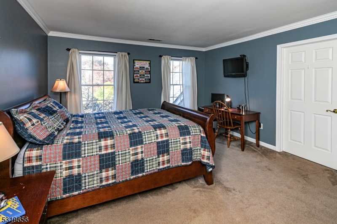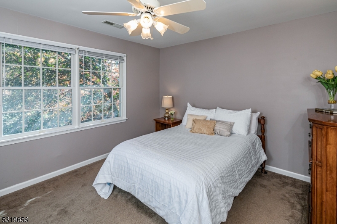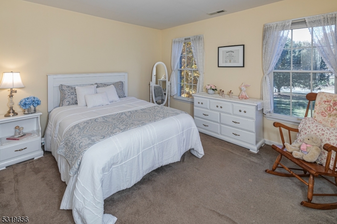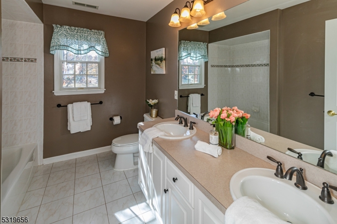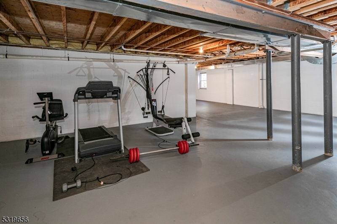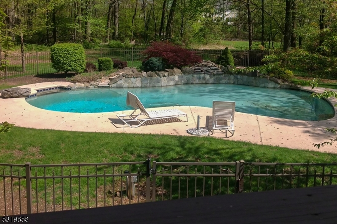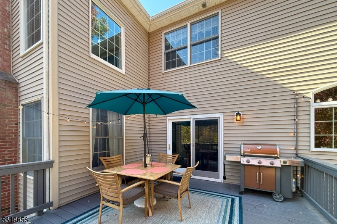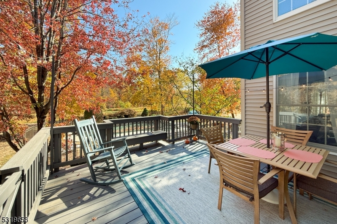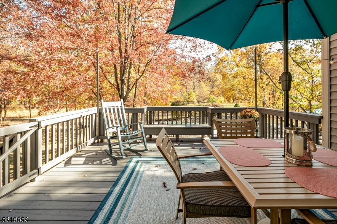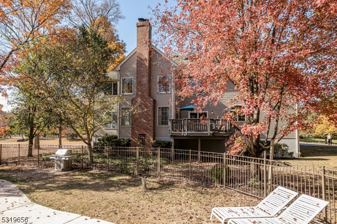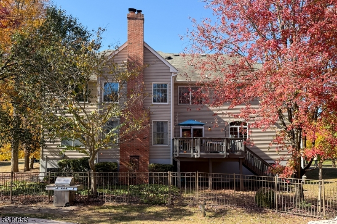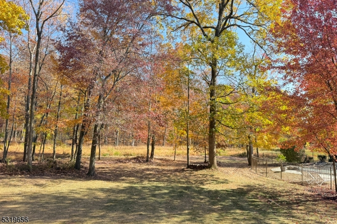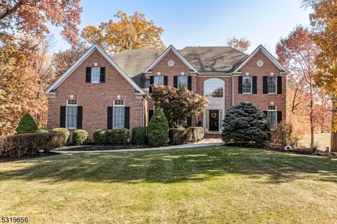17 Red Maple Ln | Montgomery Twp.
On a picture-perfect cul-de-sac, this Grosso-built home blends suburban tranquility with just the right touch of vacation vibes. Backing up to wooded privacy, the backyard feels like an upscale retreat, featuring a heated naturalized gunite pool with a waterfall, stepping stone entry, and diving rock - a true lagoon-like hidden oasis! Inside, this meticulously maintained, one-owner home offers custom moldings, neutral paint, and gleaming hardwood floors. The kitchen boasts Viking appliances, including a six-burner range with a griddle, double ovens, a hood, and a spacious butler's pantry. A wood-burning fireplace warms the family room, while a home office is ideal for today's work-from-home lifestyles. Gorgeous formal rooms, laundry, and a powder room complete the first floor. Upstairs, four spacious bedrooms include the main suite with a sitting room, new carpeting, and an updated en suite with a skylight over the jetted tub so you can soak under the sun no matter the season. Two walk-in closets provide ample storage. The daylight basement with full-sized windows can grow with you, providing extra storage and future potential. A three-car garage rounds out this lovingly cared-for home, ready for its next chapter! GSMLS 3930963
Directions to property: Route 206 North, Left on Sunset, Right on Kildee, Right on Bridle Path, Left on Fisher Farm, Right
