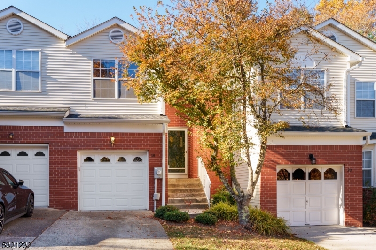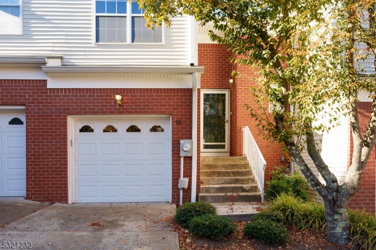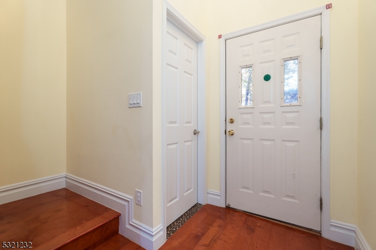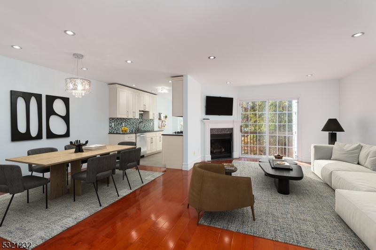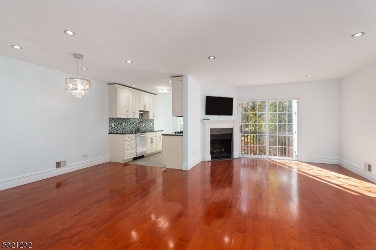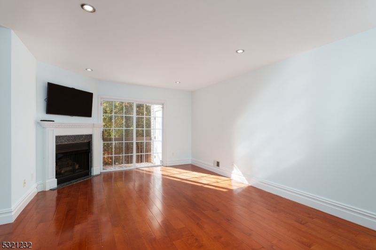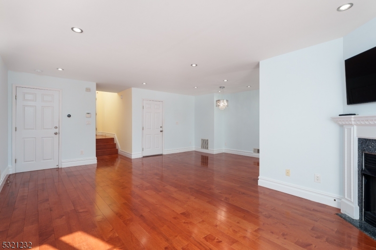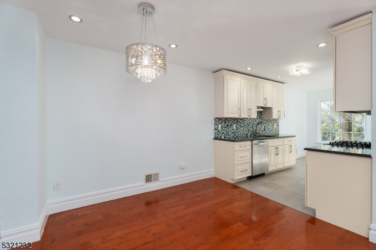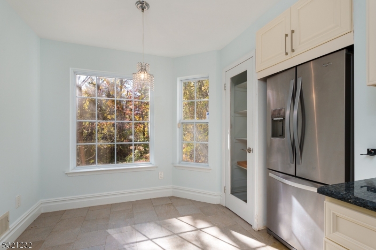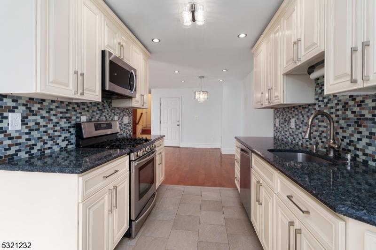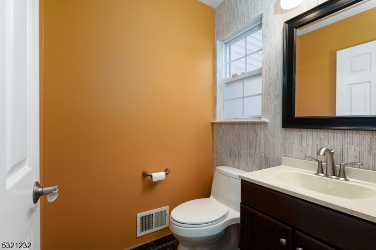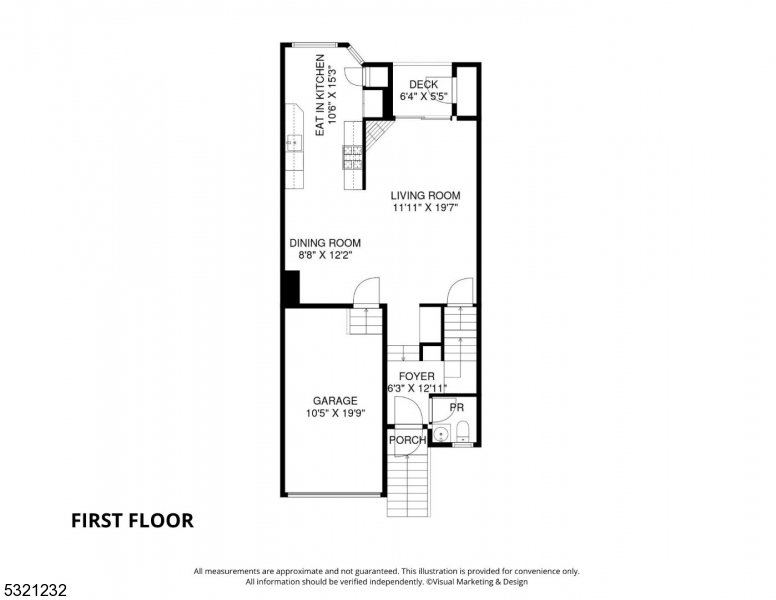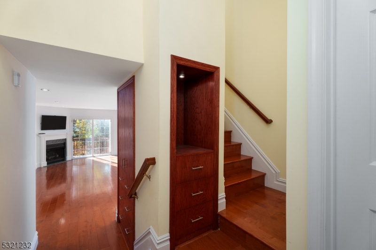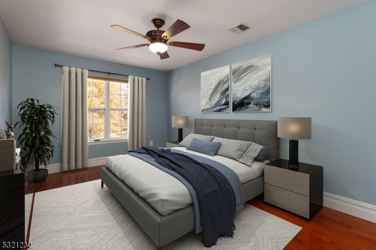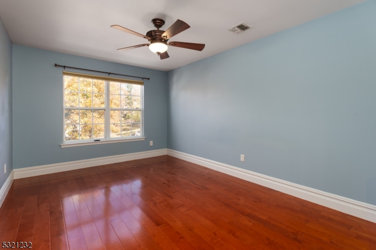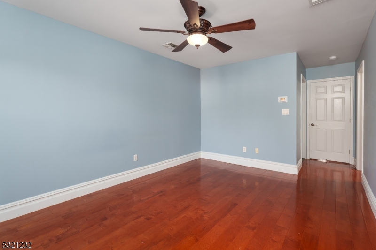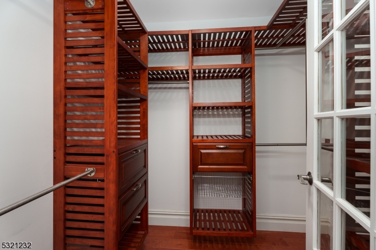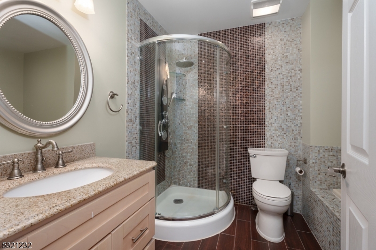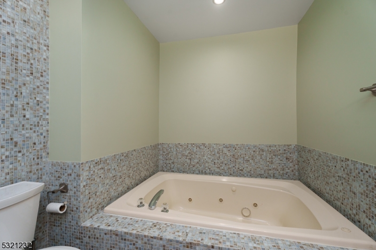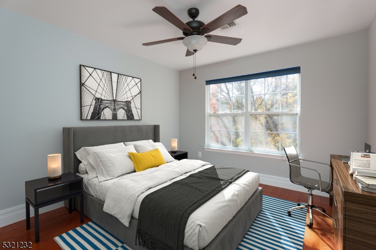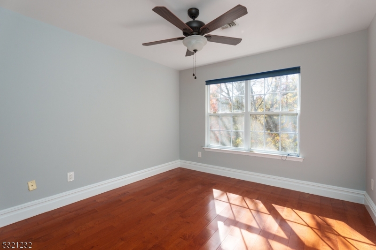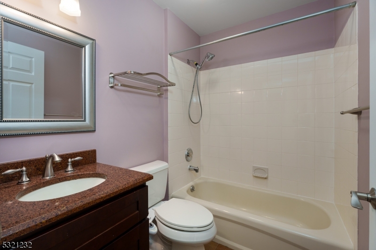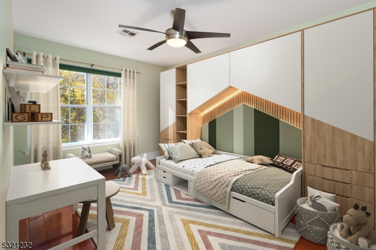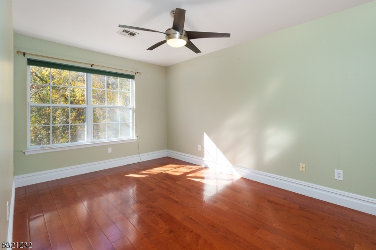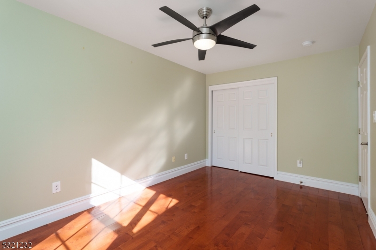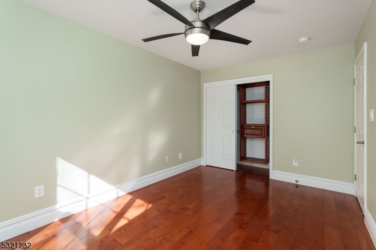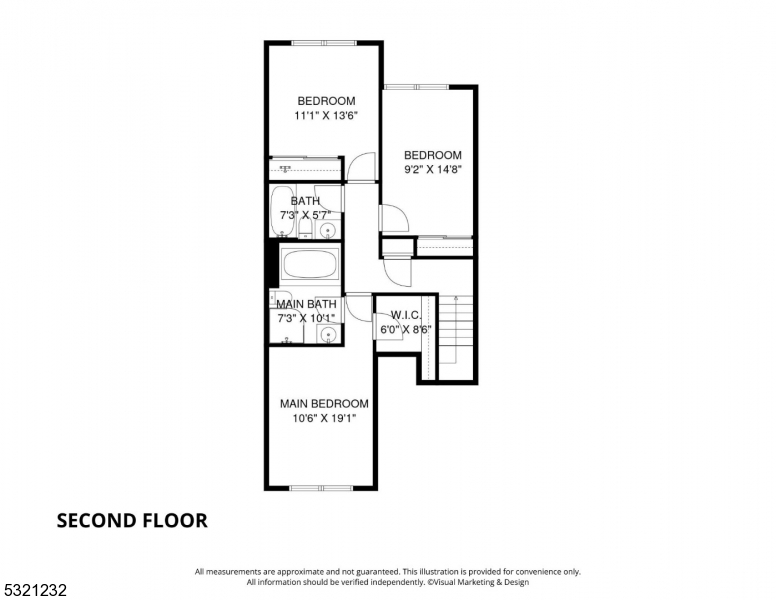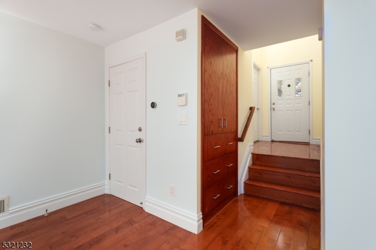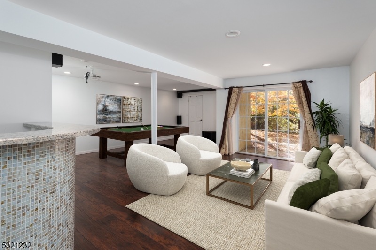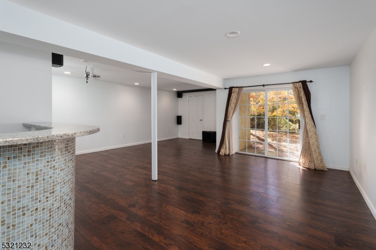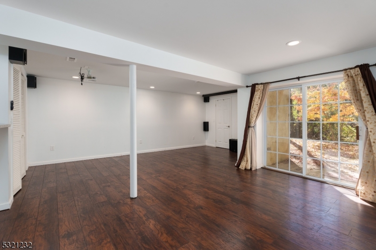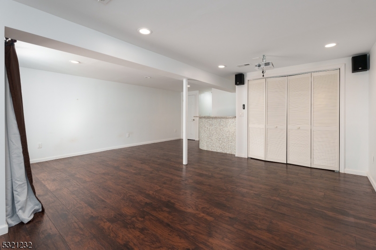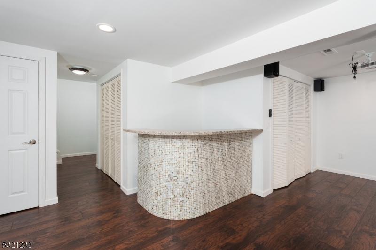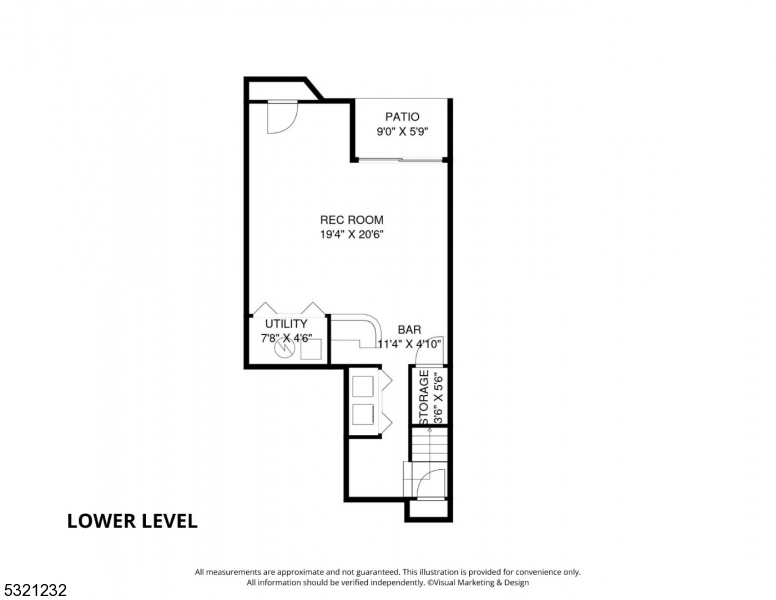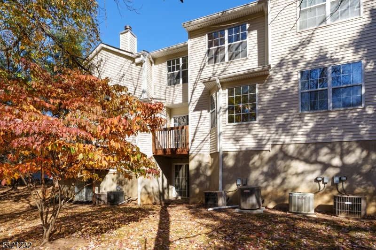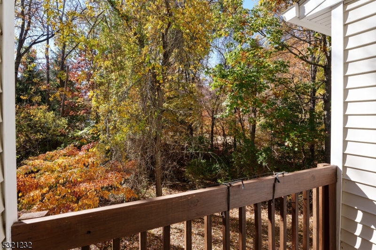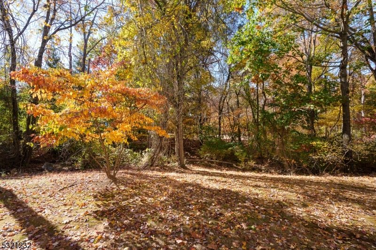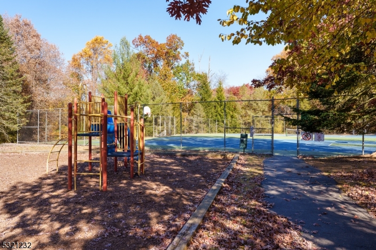18 Grant Way | Montgomery Twp.
This fantastic townhome in desirable Montgomery Hills, complete with a Princeton mailing address, is filled with thoughtful upgrades that have maximized every level to its fullest potential! Backing to the woods, this 3-bedroom, 2.5-bath home features a remodeled kitchen with high-quality Wolf cabinets, blue pearl granite counters, stainless steel appliances, and a mosaic glass tile backsplash. An open floor plan connects the kitchen to the dining room and living room, making it perfect for daily living and entertaining. Gleaming Bruce maple cinnamon hardwood floors flow throughout the home, from the spacious living room with a gas fireplace to the beautifully updated bedrooms, each equipped with custom closet organizers for maximum storage. The primary suite offers an updated en suite bathroom, featuring a luxurious rain shower with multiple jets, while all baths have been upgraded with premium finishes. Freshly painted in a modern, calming palette, the home is filled with custom built-ins and quality light fixtures. The fully finished walk-out basement is an entertainer's dream, complete with a dry bar, a home theater system (sold as is), durable solid-surface flooring, and access to a private backyard bordered by trees. The townhouse is equipped with a two-zone HVAC system, with the upper zone updated in 2018, ensuring comfort and efficiency throughout. Additional upgrades include the hot water heater. GSMLS 3931633
Directions to property: BlueSpring Rd to Salsibury to Taft to Hoover
