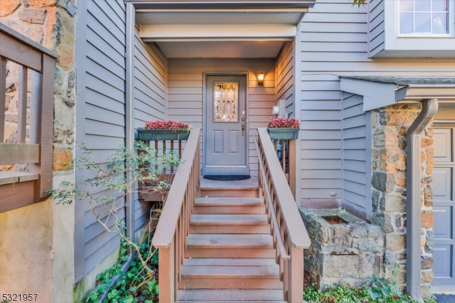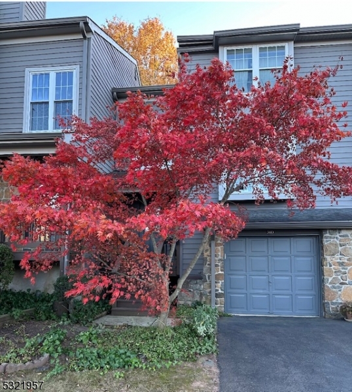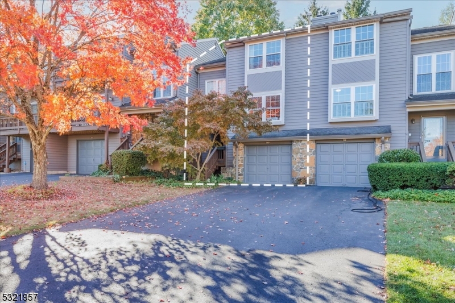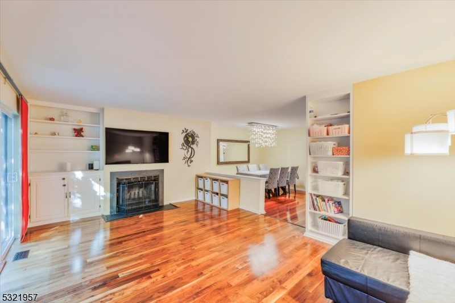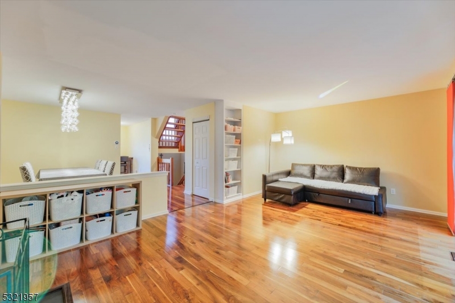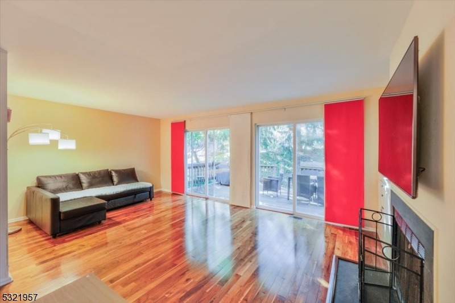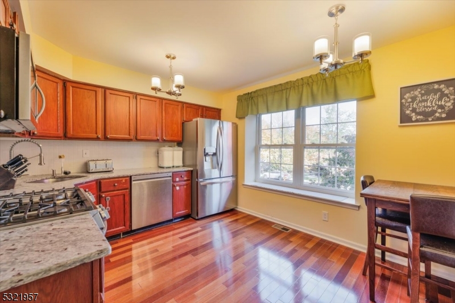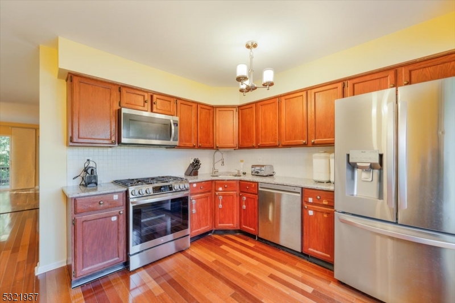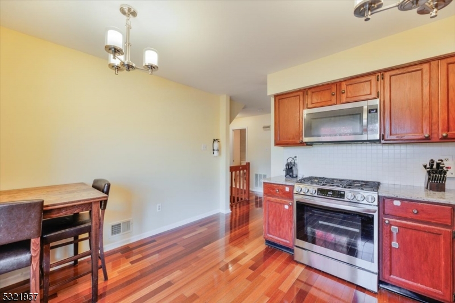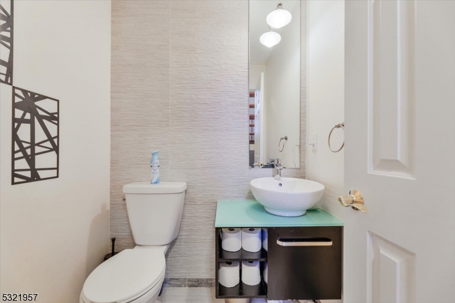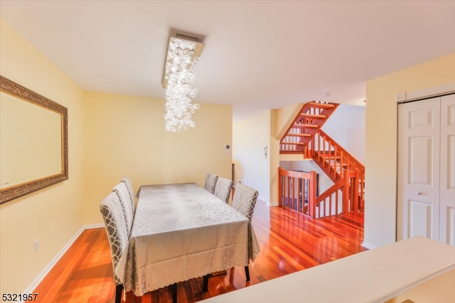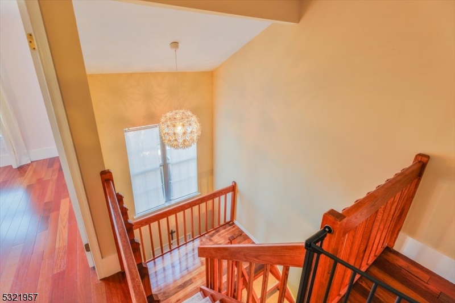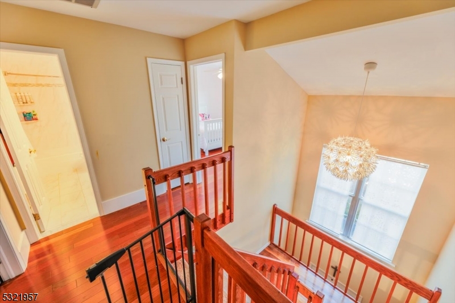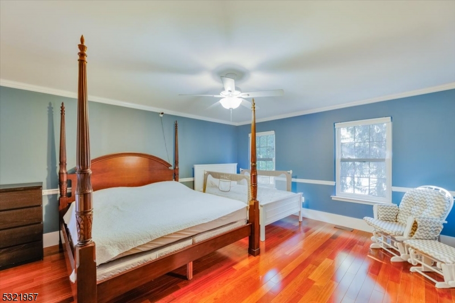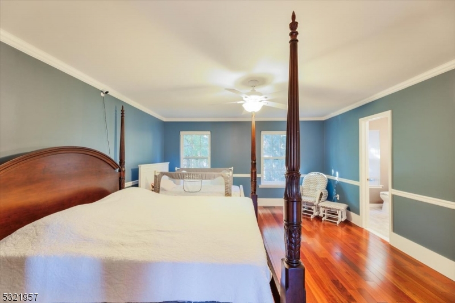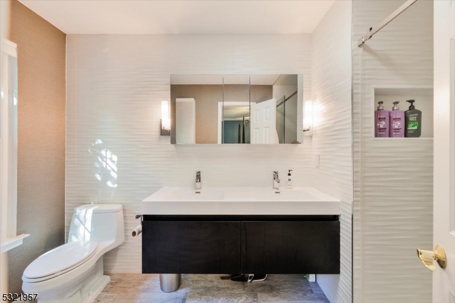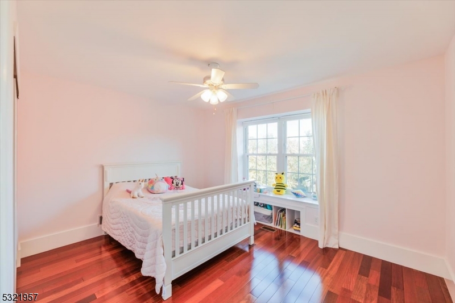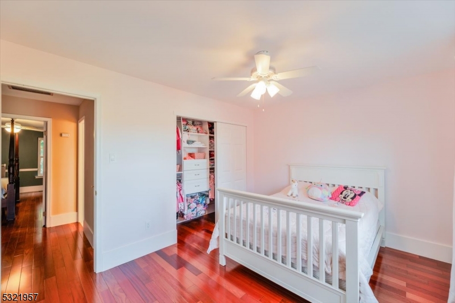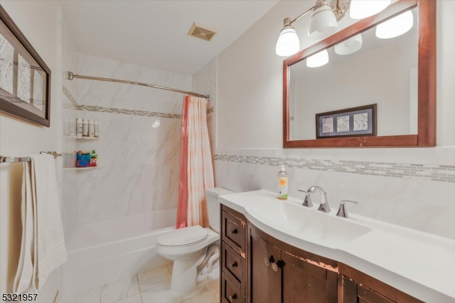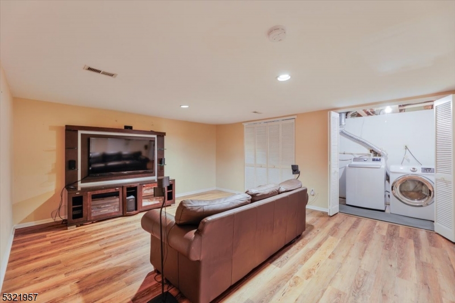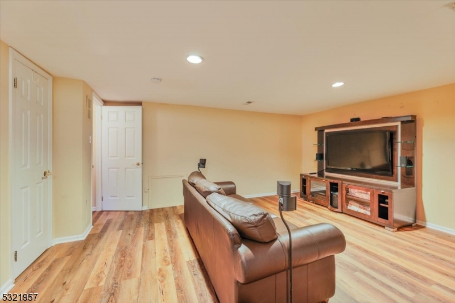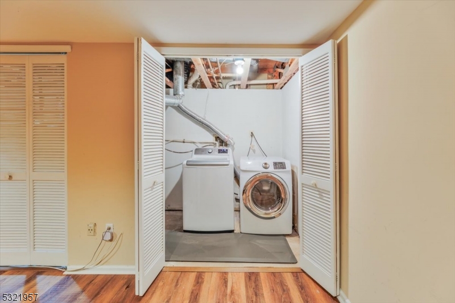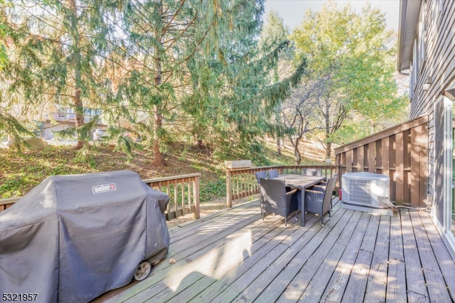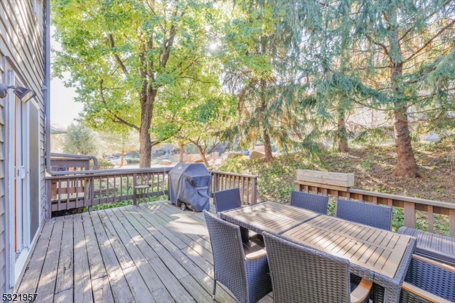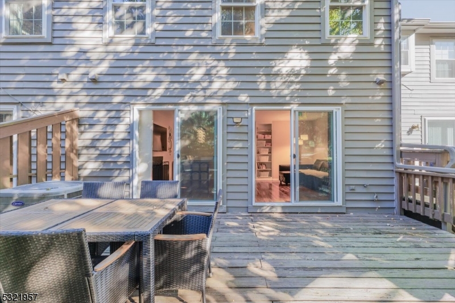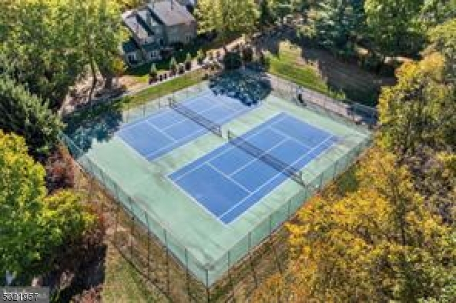38D Chicopee Dr | Montgomery Twp.
Welcome to Montgomery Woods, LOCATION, LOCATION, LOCATION. Comfortable design and modern elegance come together in this beautiful townhome. An open floor plan creates a harmonious balance between the outdoor and indoor spaces perfect for entertaining. PROPERTY FEATURES 2 Bedrooms, 2 1/2 bathrooms with one car garage, finished basement with a lot of storage space and large extended deck. As you step inside, you'll immediately notice the abundance of natural light filling every corner of the open concept living space. The dining room leads to an expansive family room with a wood burning fireplace. A spacious eat in kitchen offers a lot of storage space. Powder room completes the first floor. The second floor includes a generously sized master suite with modern master bathroom and walk in closets. The additional bedroom features several closets, accompanied by a sizeable bathroom. The finished basement offers a bonus/entertainment room with built-in speakers, plenty of storage and a laundry area. NEW HARDWOOD FLOORS throughout the townhouse, NEW A/C, NEW Kitchen appliances. Blue Ribbon Montgomery school district, tennis courts, playgrounds, and many walkways throughout the community. Minutes from downtown Princeton, Princeton University, shopping, restaurants & Major Highways. GSMLS 3932600
Directions to property: From route 206, take left on Washington Street, right on Rover Rd, left on Blue Spring Road and left
