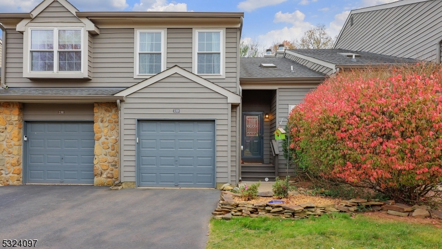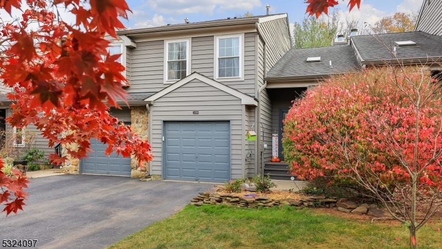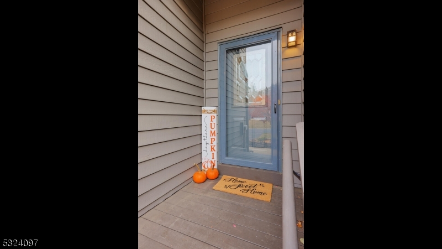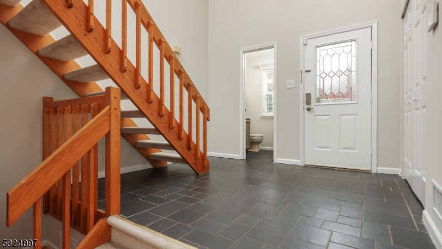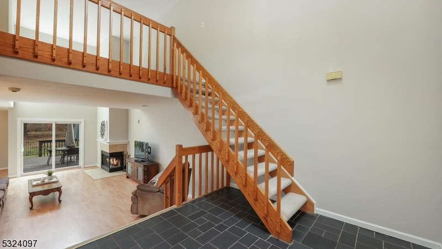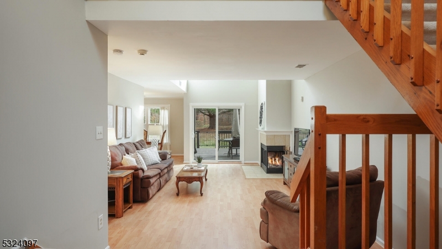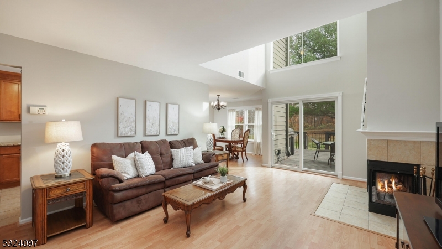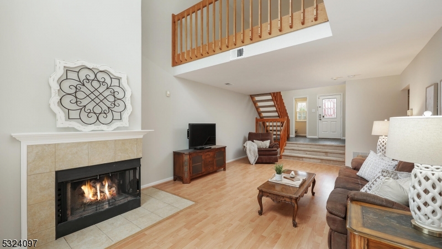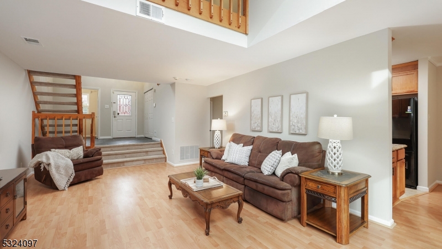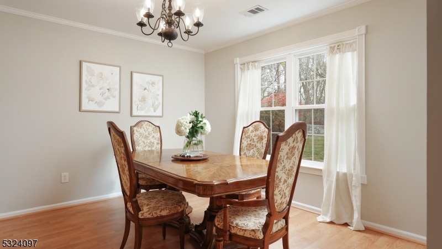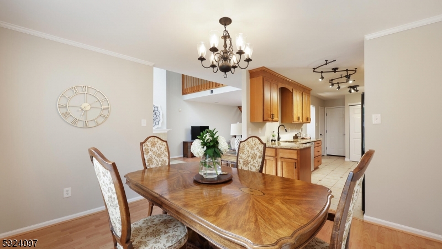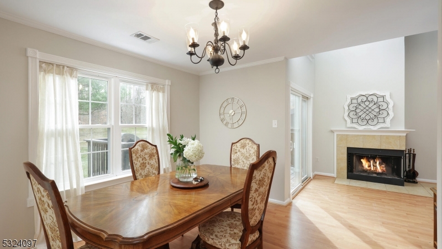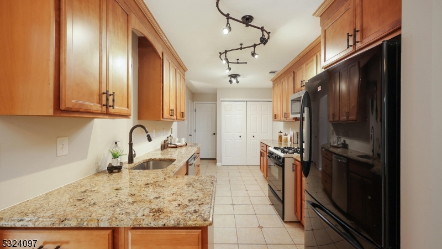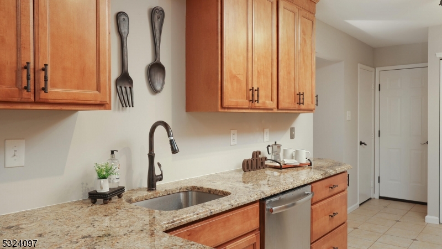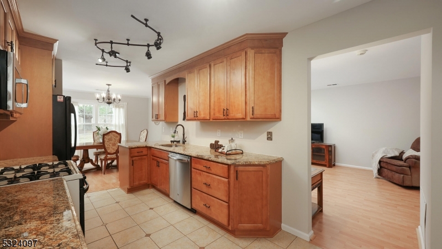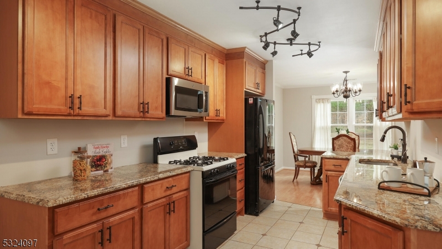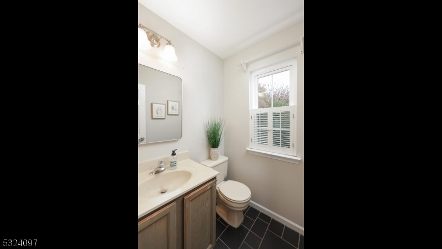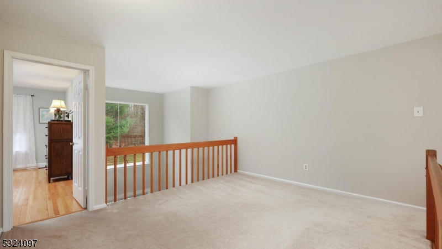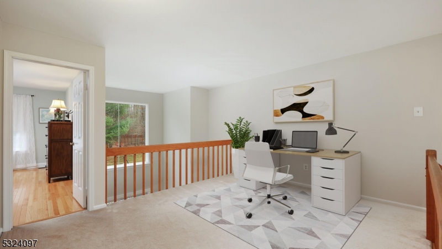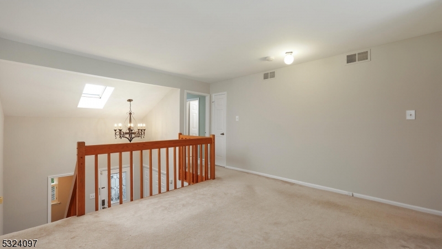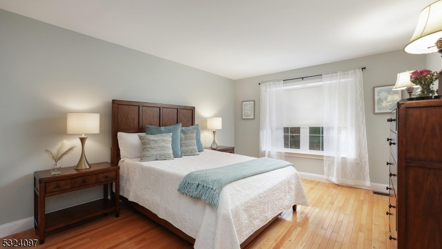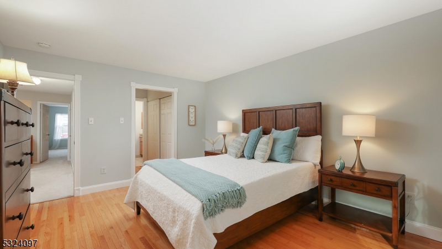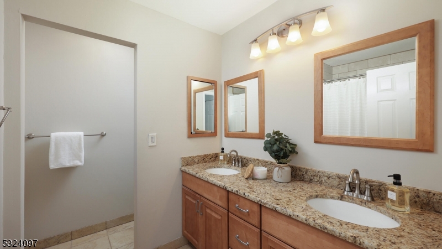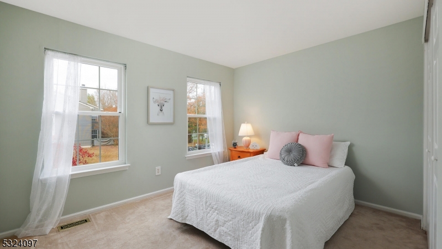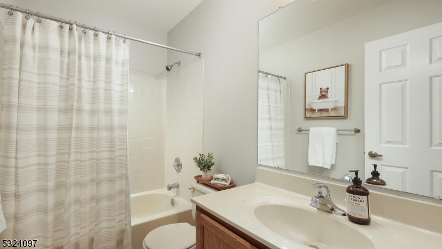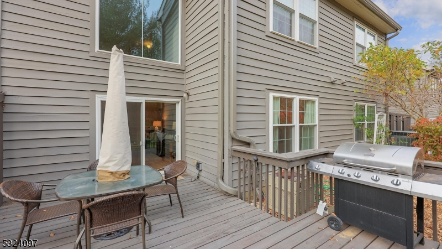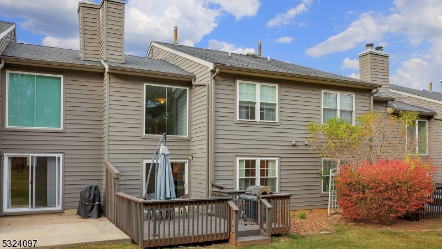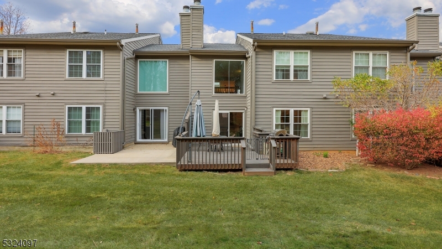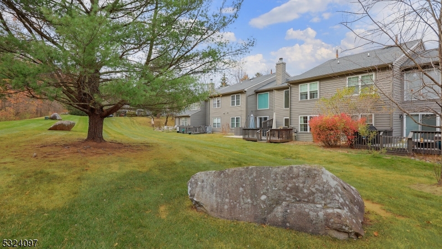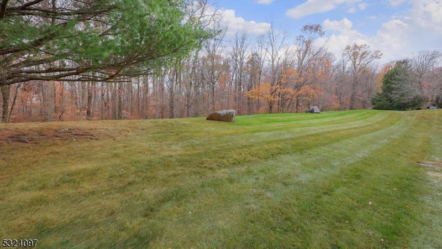23D Norwood Ct | Montgomery Twp.
ENCHANTING 2-bedroom, 2.5-bath townhome, located in the popular Montgomery Woods development located on a quiet cut-de-sac and perfectly situated in a premium location backing to serene woodlands. Step inside and discover a 2-story foyer leading to an open floor plan showcasing a plethora of windows bathing the home in natural light throughout. A spacious family room features a cozy wood-burning fireplace and flows effortlessly into the dining and kitchen areas - ideal for entertaining. The beautifully renovated kitchen highlights granite countertops and custom cabinetry. Laundry, powder room and one car garage complete the first level. Upstairs, you'll find an oversized loft overlooking the family room offering endless possibilities a perfect space for a home office, recreation, or an additional living area. An alluring primary suite is a luxurious retreat, boasting hardwood floors, his & hers closets and updated ensuite bath complete with dual sinks and oversized soaking tub. The second bedroom is also generously sized offering easy access to a well-appointed full bath. Step outside to the private deck offering a tranquil retreat. This meticulously maintained home includes new windows, HWH and roof. TOP RATED MONTGOMERY SCHOOLS, conveniently located near major highways, shopping, and downtown Princeton. DON'T LET THIS ONE PASS YOU BY! GSMLS 3934706
Directions to property: Route 27 to Blue Spring Rd left on Chicopee left on Norwood
