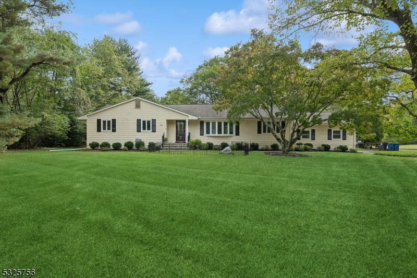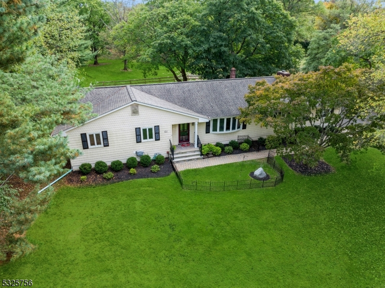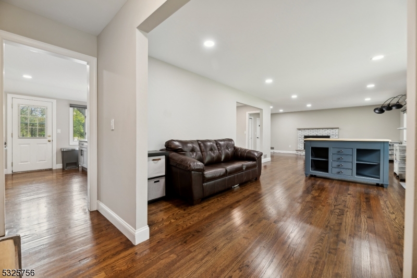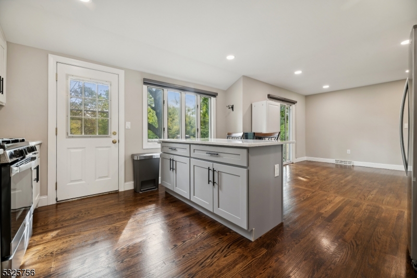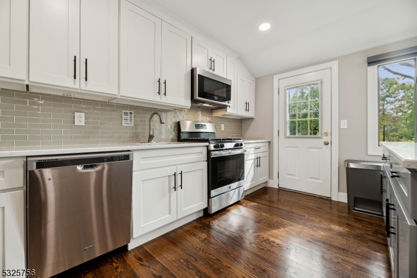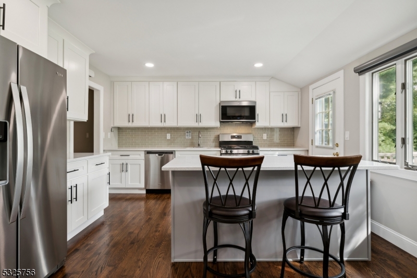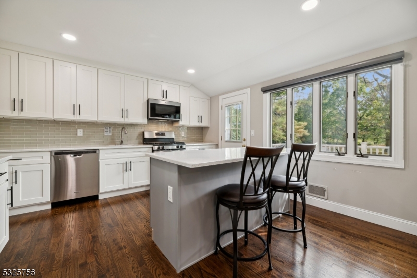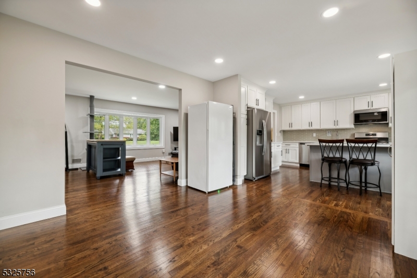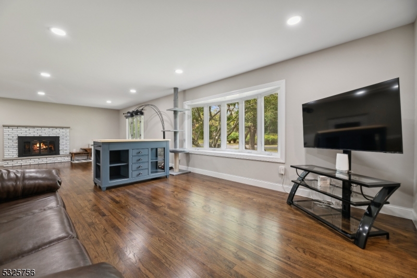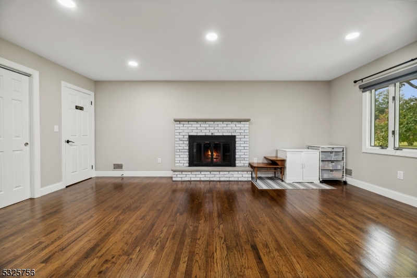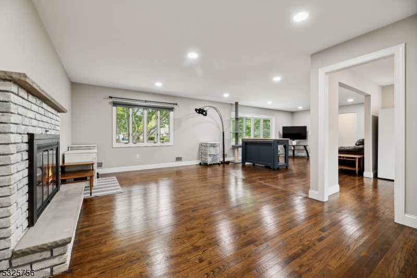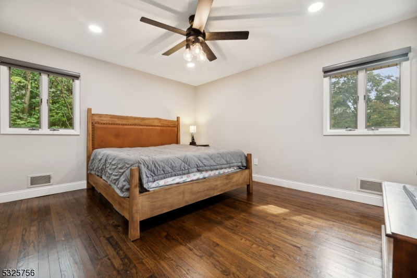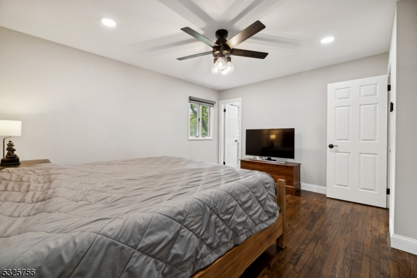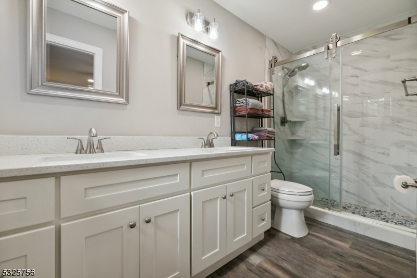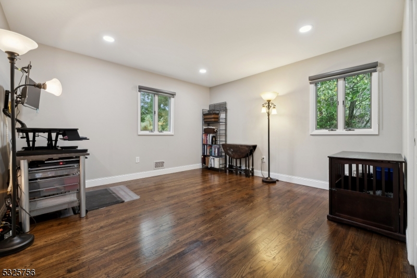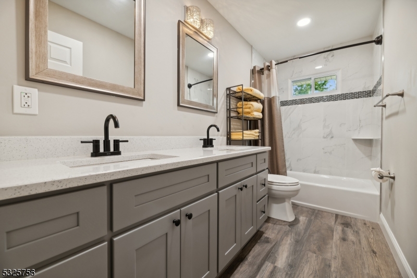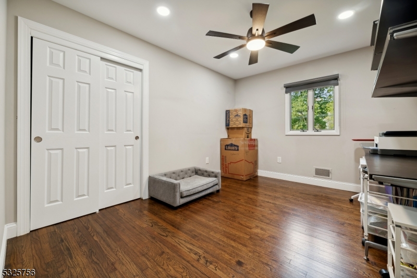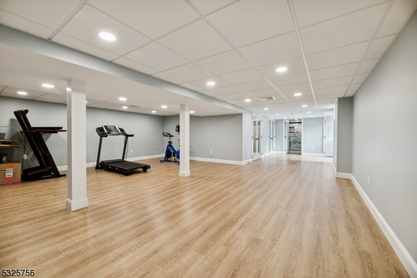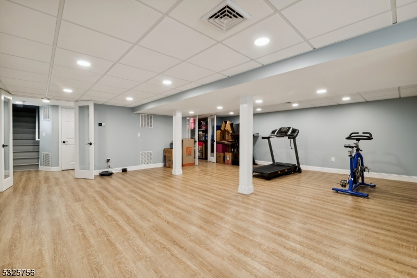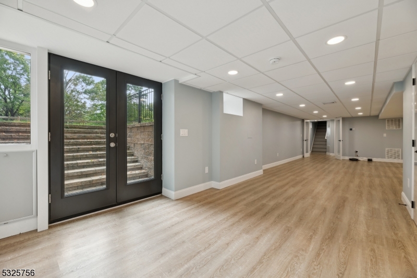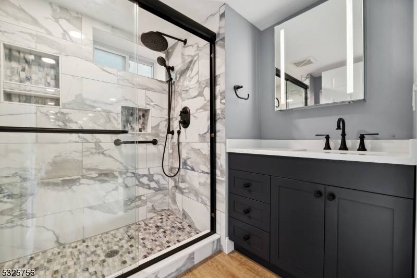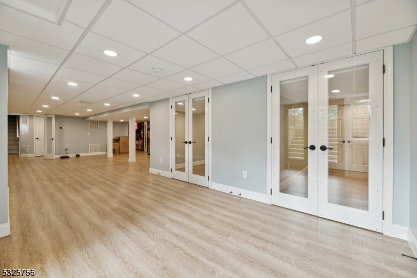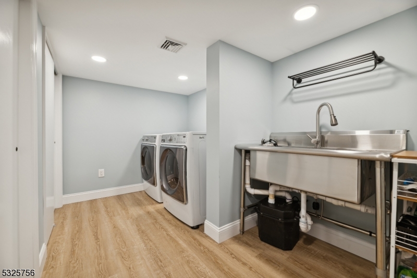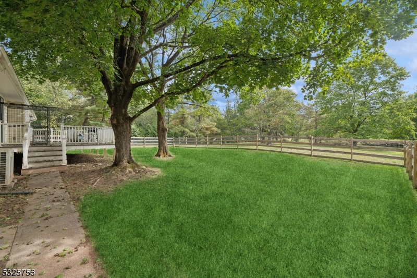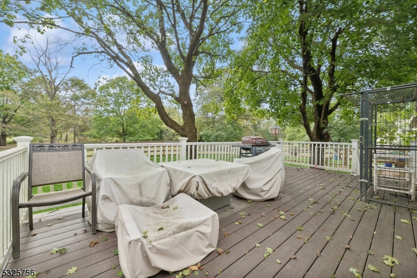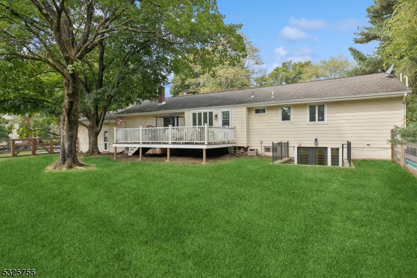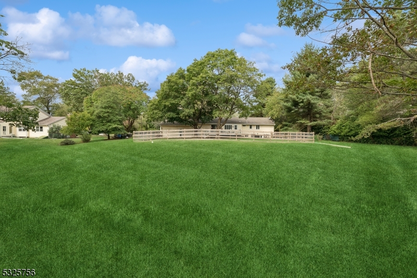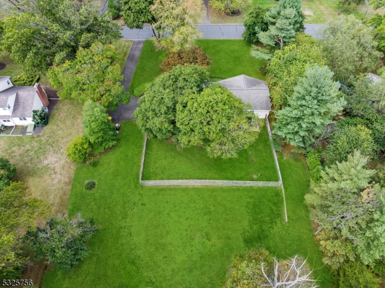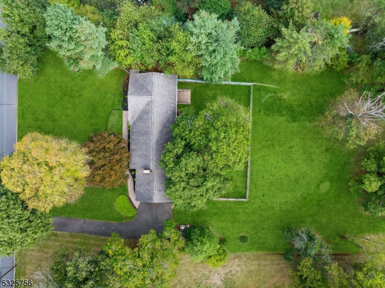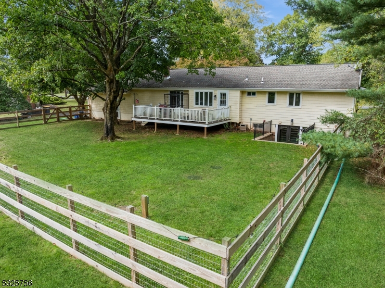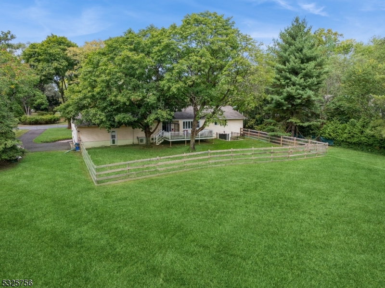102 Jamestown Rd | Montgomery Twp.
Completely renovated in 2021 and now can be home! This ranch style home sits on one acre of land and has been beautifully renovated to fit your needs including a full finished basement with plenty of space! Featuring three bedrooms and two full baths on the main living level beautifully finished with wood floors, ceiling fans and recessed lighting. The bathrooms on this level are tastefully finished each with double vanity's, one with a stall shower and the second with a tub shower. The kitchen is a chef's dream with a beautiful center island, two toned cabinetry, upgraded counter tops, stainless steel appliances and gas cooking. An ADDITIONAL 1,616 of permitted square footage can be found in the walk out basement featuring a recreation room, another full bathroom, the laundry room and two additional rooms with sound proofing that could be used as home offices, craft rooms and so much more! Brand new septic system was installed in 2021. This home checks all of the boxes! Don't miss out! GSMLS 3935468
Directions to property: Bellemead Griggstown Rd to Jamestown Rd
