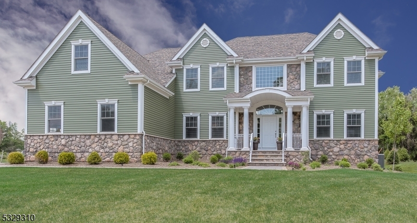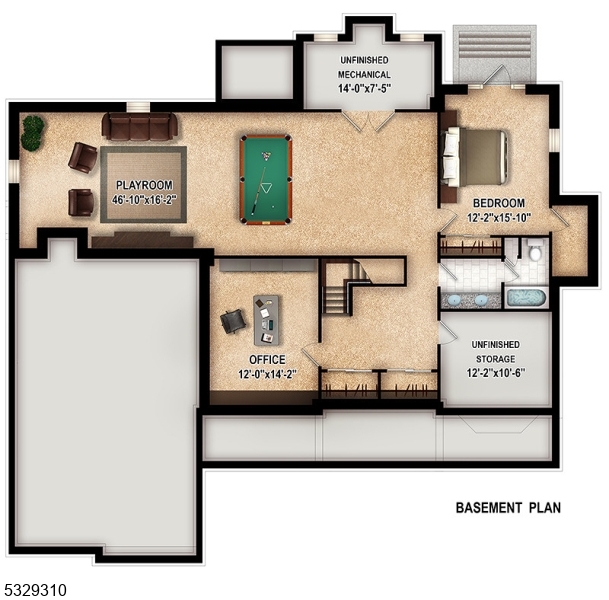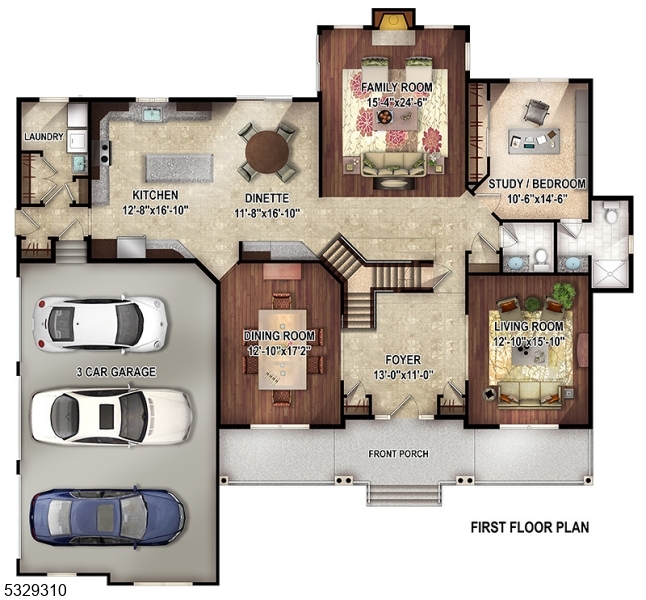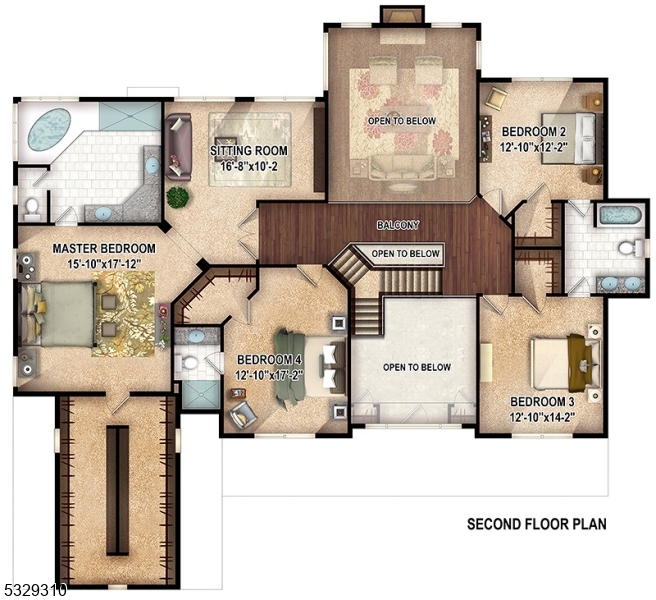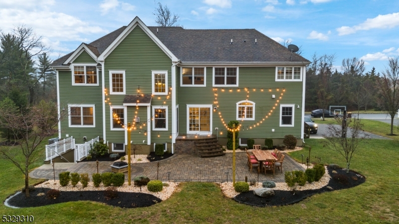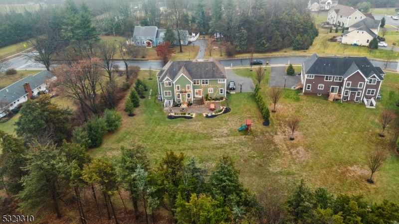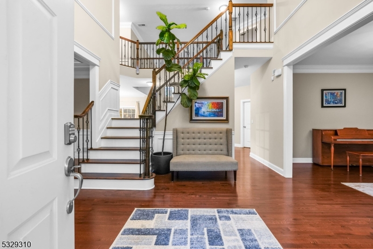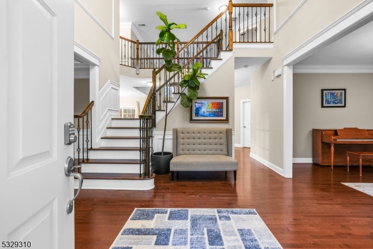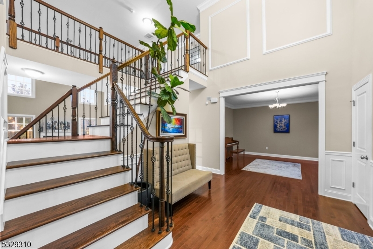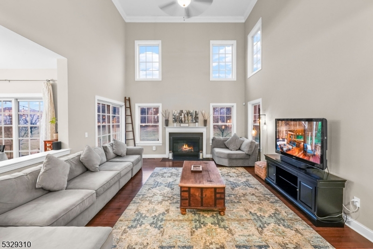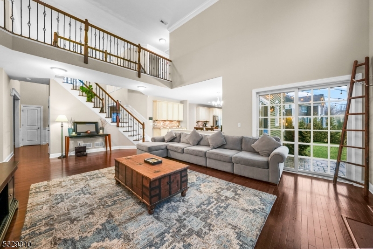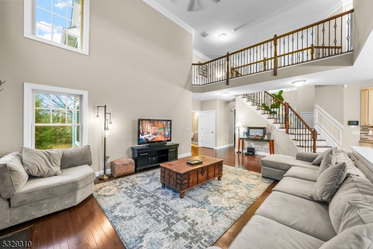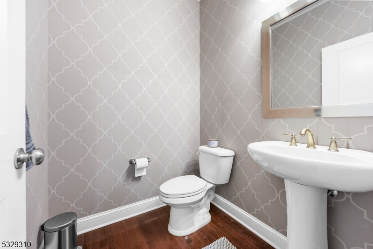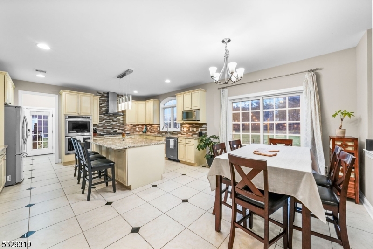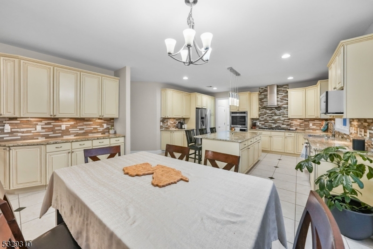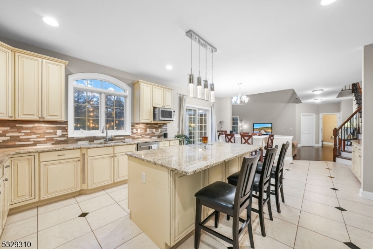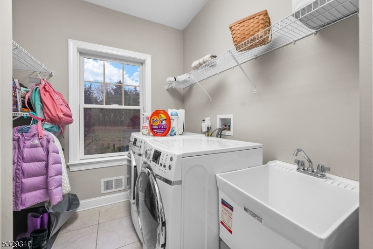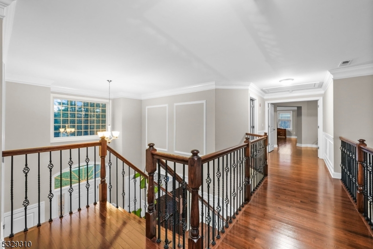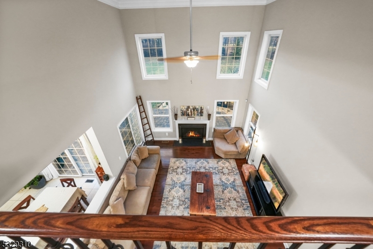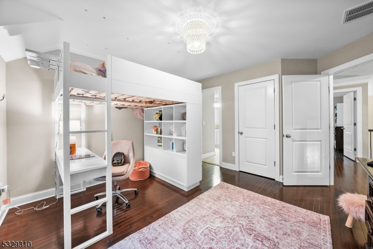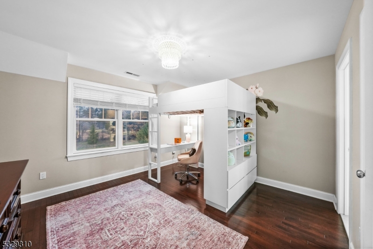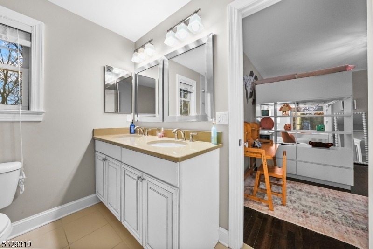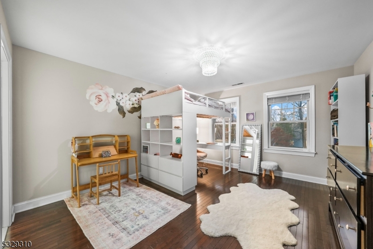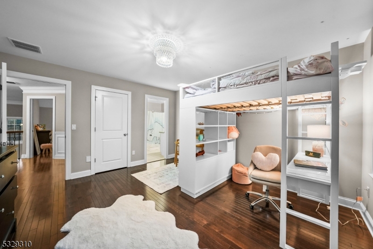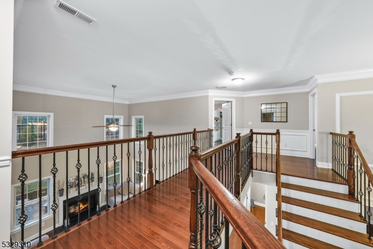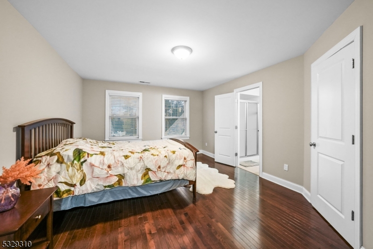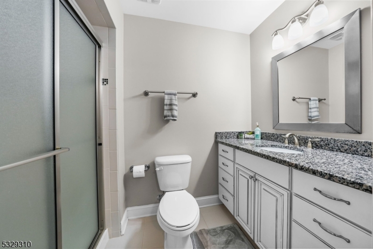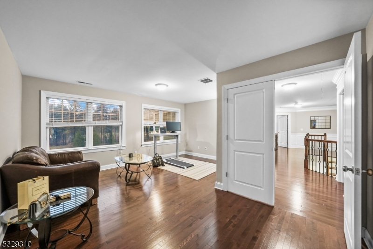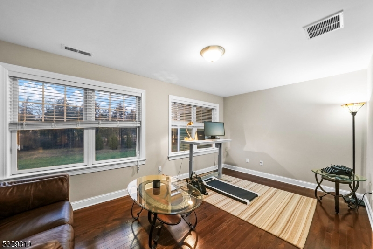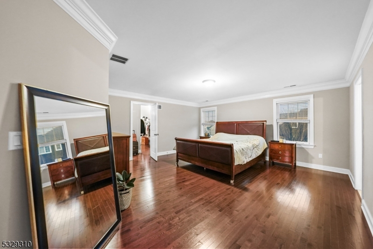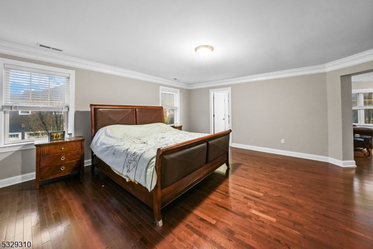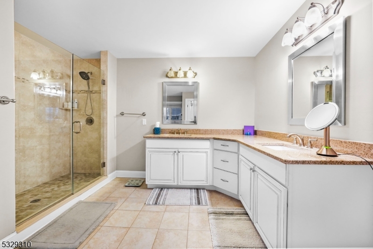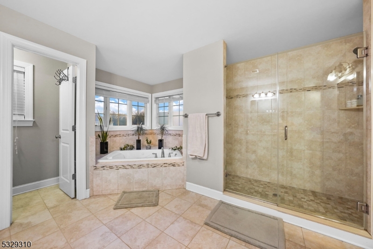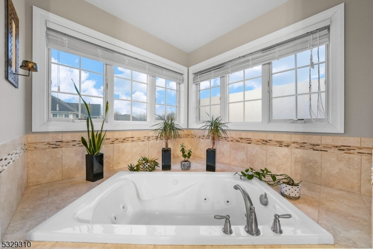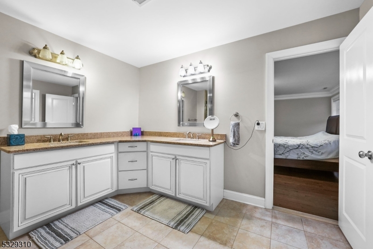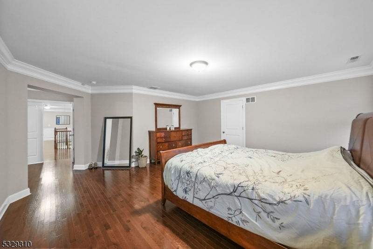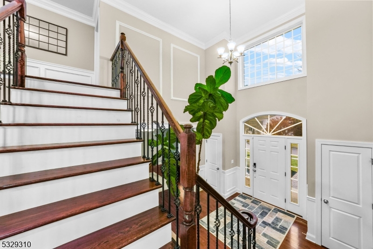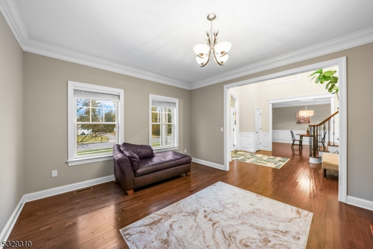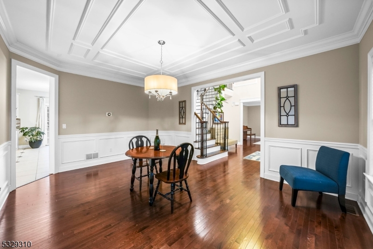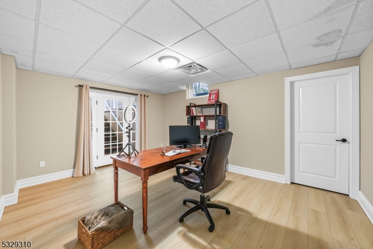12 Sortor Rd Rd | Montgomery Twp.
Stunning! Newer home in the Skillman section of the prestigious Montgomery Township. 5 BR, 6 bath, 3 car garage which backs up to preserved space. 1st floor ensuite bedroom is perfect for multigenerational living or flex space. 2nd story master w/sitting room, generously sized princess suite, Jack-n-Jill suite. Each 2nd floor bedroom has it's own walk-in closet and attached bath. The breathtaking, two-story foyer and living room is highlighted by a turned staircase with wrought iron balusters. Experience lux living with added touches like crown molding, picture frame, tall ceilings, and HW floors throughout the home. Finished walkout basement gives easy access to the patio and outdoor living. Basement includes a work out room and full bath. Outdoors, the patio will be the perfect place to enjoy alfresco dining under bistro lights in your private backyard with endless views. Whether you cozy up to the fire inside or turn up the grill outside-you'll enjoy this home inside and out. Outdoor fun awaits with state of the art basketball hoop, park-like backyard, and nearby pickleball/tennis courts. This home is across the street from the blue-ribbon school and within 5 minutes of town center for easy access to shopping, gym, and quick coffee runs. Close to all of the private schools and downtown Princeton. It's a rental, but you will own the Monty lifestyle here. GSMLS 3938903
Directions to property: Route 206 to Sunset, left on Burnt Hill Rd, Right onto Sortor
