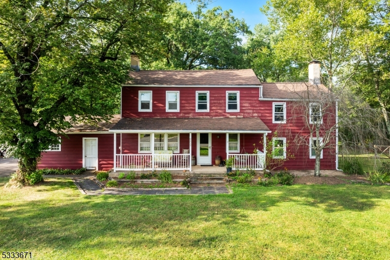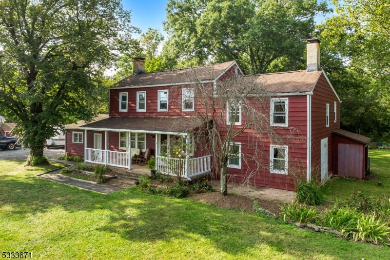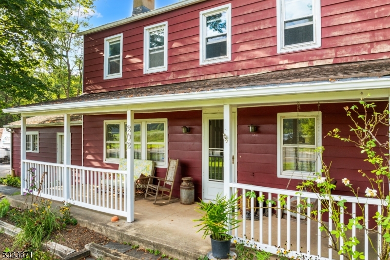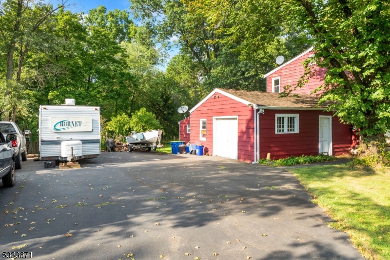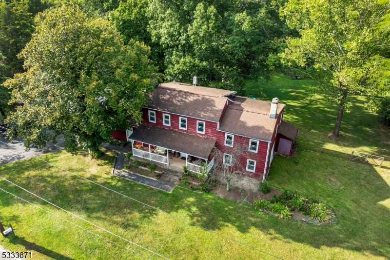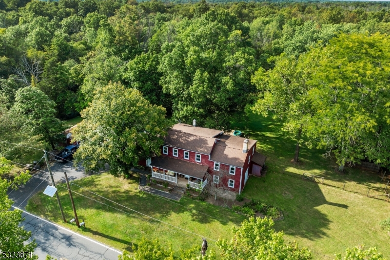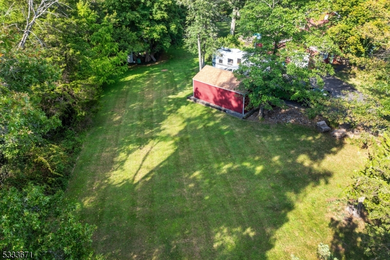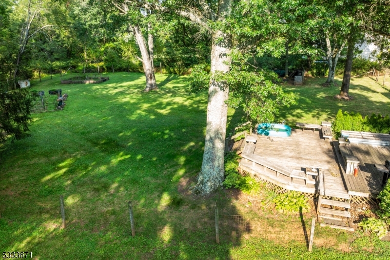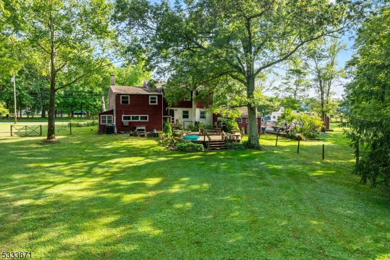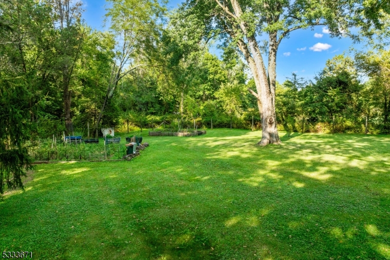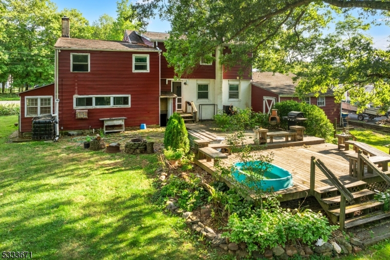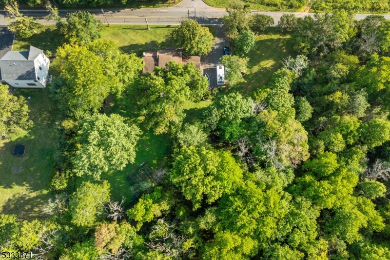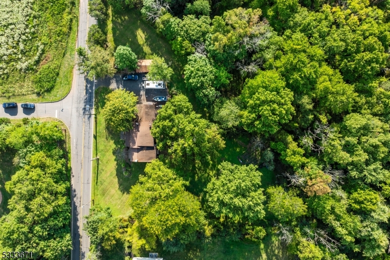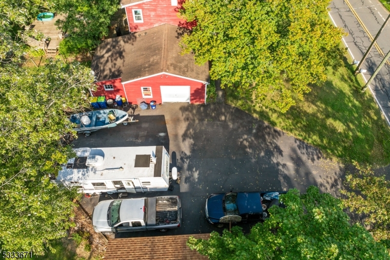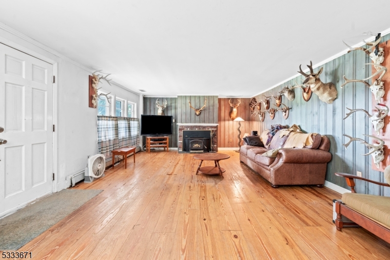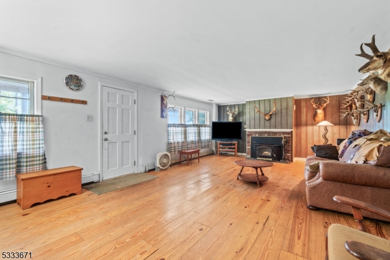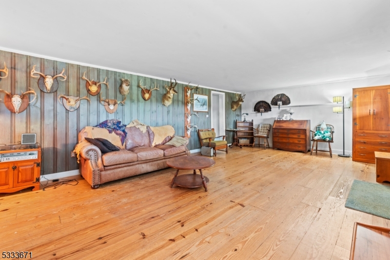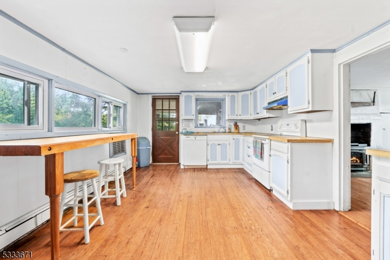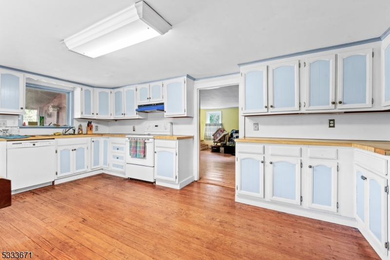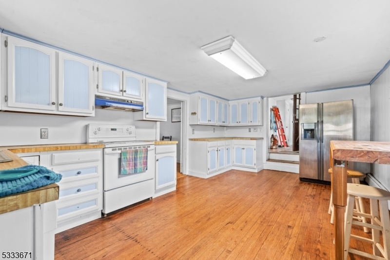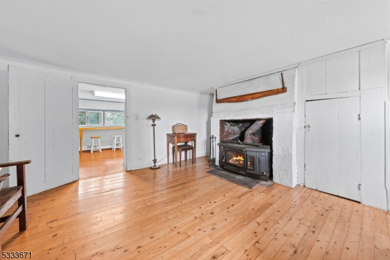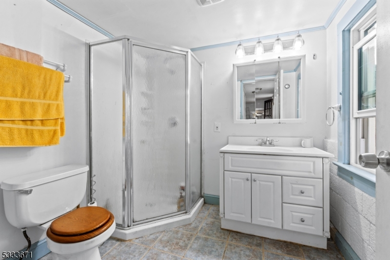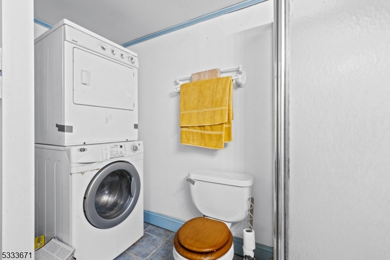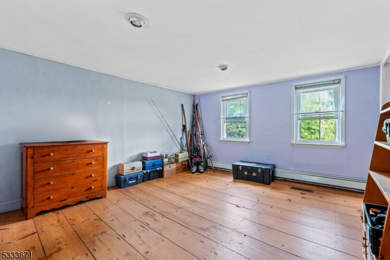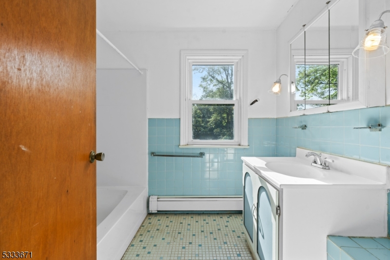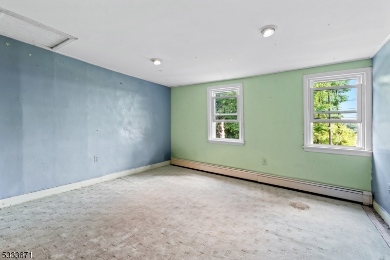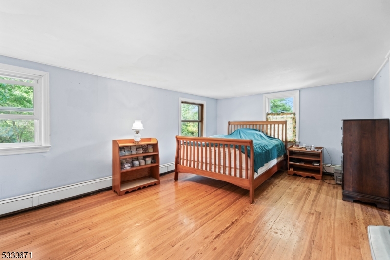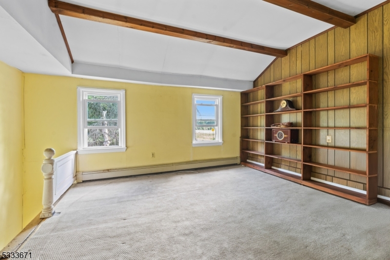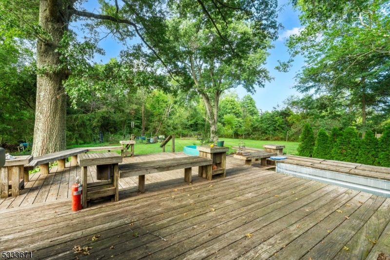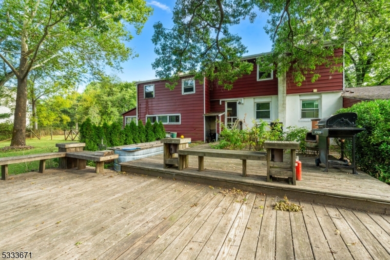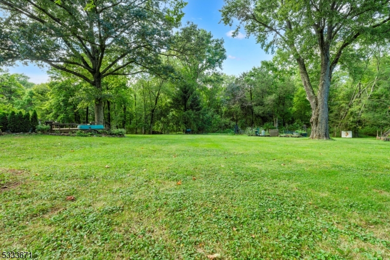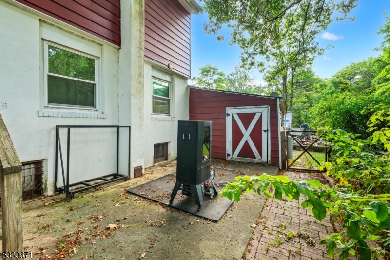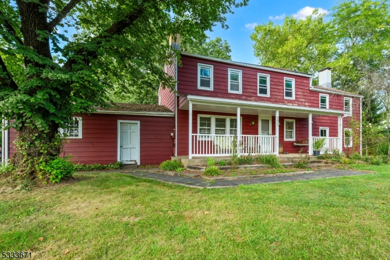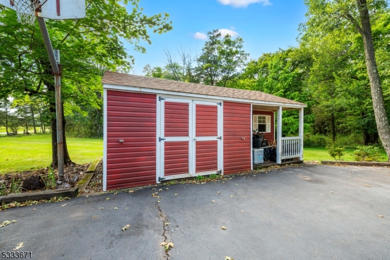202 Dutchtown Harlingen Road | Montgomery Twp.
BOM- Buyer didn't perform- Handyman Special requires TLC! Lowest Priced Single-Family Home in Montgomery Township with Highly-Rated Montgomery Schools! Why live in a townhome when you can own your very own single-family home, complete with privacy and space to call your own? This charming Dutch farmhouse in Belle Mead offers an unbeatable opportunity to enjoy the benefits of single-family living without the typical price tag. This inviting home boasts 4 bedrooms, 2 full baths, and a spacious, country-style eat-in kitchen brimming with warmth and character. The expansive living and dining areas create the perfect space for gatherings, while the oversized 1-car garage and two generous sheds offer ample storage. Nestled on a generous lot with mature trees, this property provides a serene and picturesque setting that townhomes simply can't offer. With its timeless farmhouse charm, a bit of TLC and updating could transform it into a beautiful retreat. While the home doesn't currently have central air, it can easily be added to enhance comfort year-round. Don't miss this chance to enjoy the privacy, space, and freedom of single-family living. Restore this gem and create a home perfectly tailored to your taste! GSMLS 3948189
Directions to property: 206 to Dutchtown Harlingen Road
