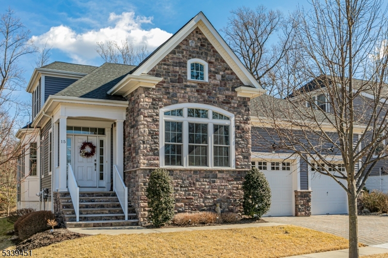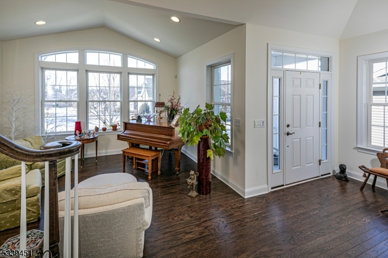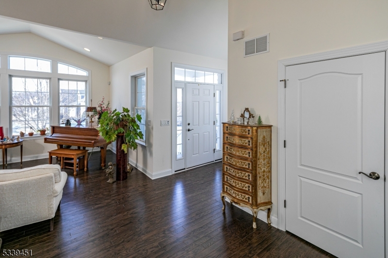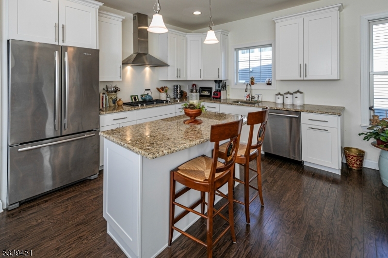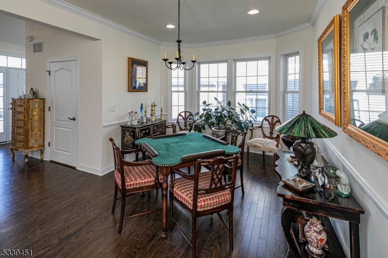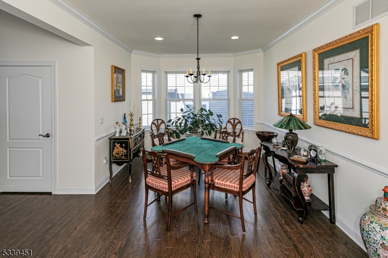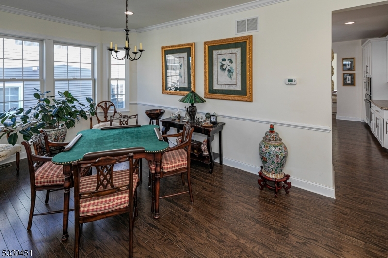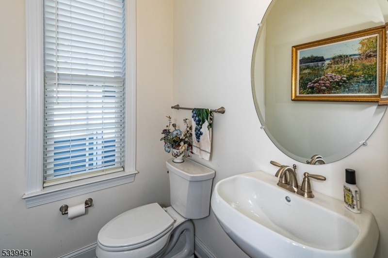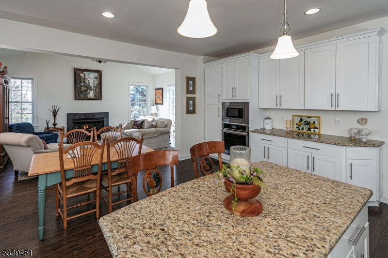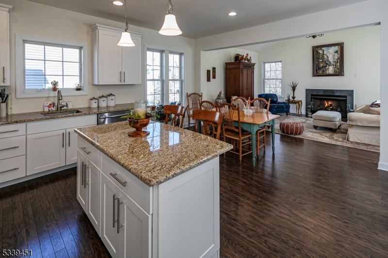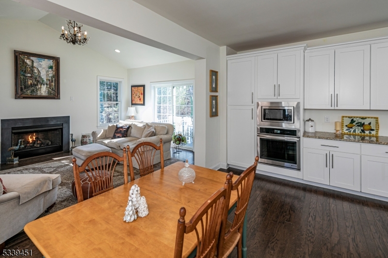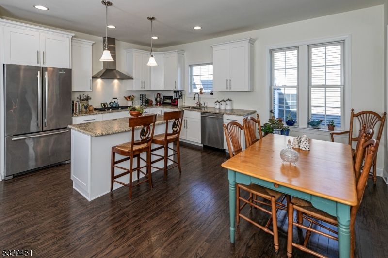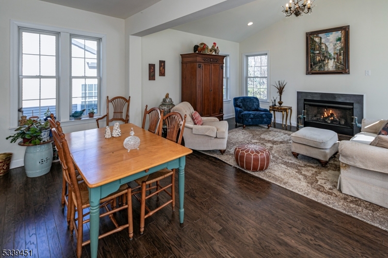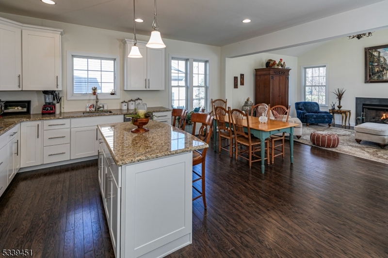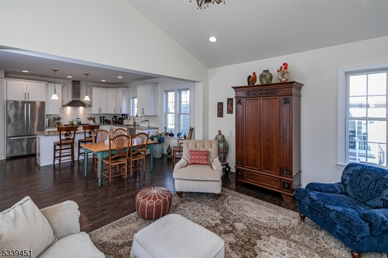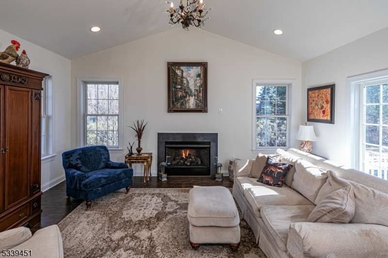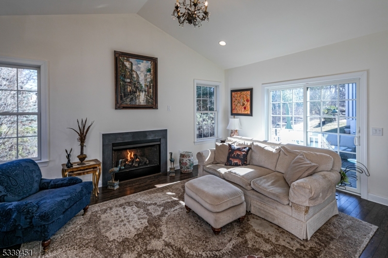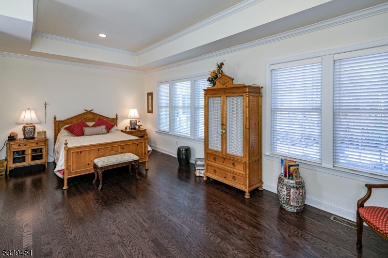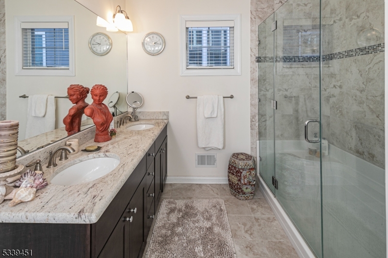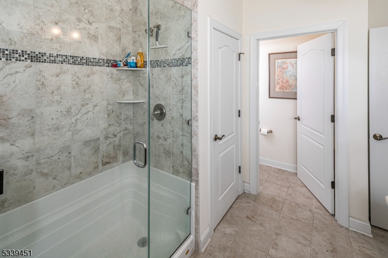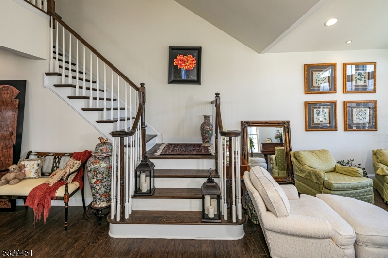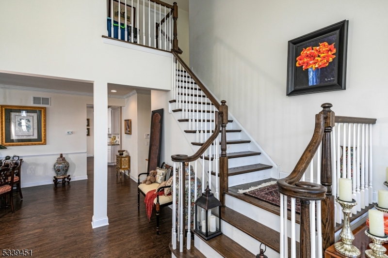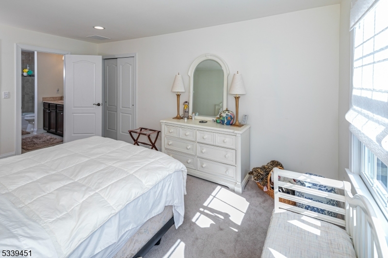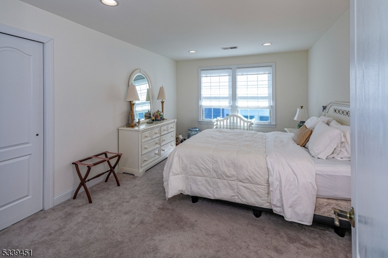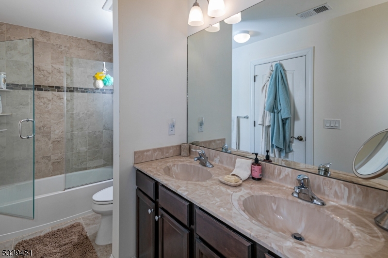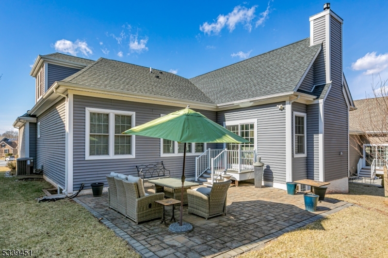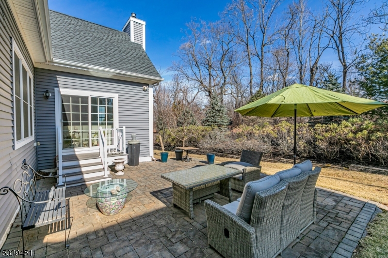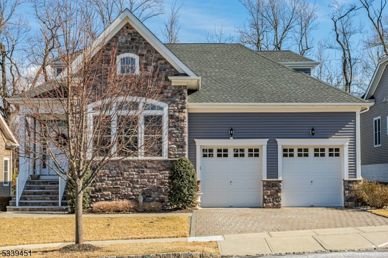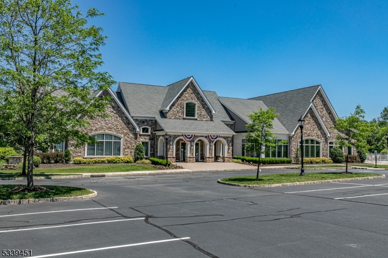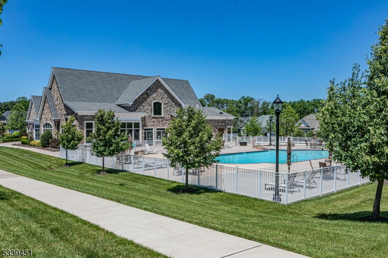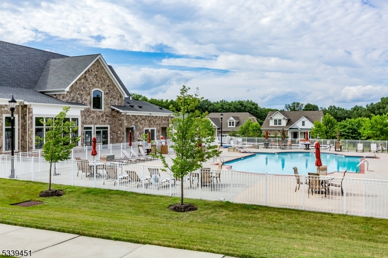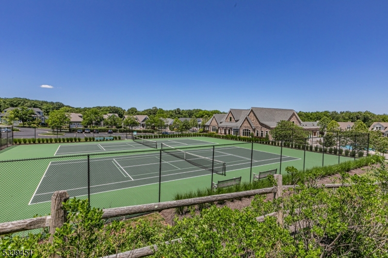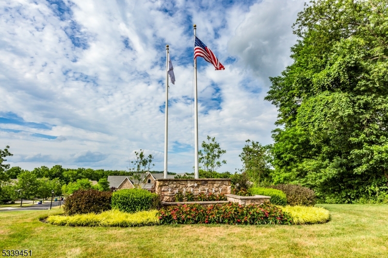15 Milford Pl | Montgomery Twp.
Tapestry at Montgomery offers the perfect blend of comfort, convenience, and vibrant community living for those ready to embrace an active adult lifestyle. Originally one of the model homes for the community, this thoughtfully designed two-bedroom house maximizes space with a functional and inviting floor plan. Volume ceilings, wood floors, and natural light streaming through transom and bay windows create an airy atmosphere. The open-concept kitchen features granite countertops, a central island, and stainless steel appliances. It flows seamlessly into the family room where sliders lead to a patio. The first-floor primary suite includes two well-organized custom-designed walk-in closets, and a private bath. A hallway laundry closet has been cleverly outfitted to store pantry items and cookbooks, maximizing space. Formal living and dining rooms sit at the front of the home, along with a powder room for guests. Upstairs, a loft provides additional flexible space for a home office, reading nook, or hobby area. A comfortable guest bedroom and a full bath make overnight stays easy and private. Every closet in the home, from the bedrooms to the hallways, has been thoughtfully designed by California Closets for optimal storage and organization. Tapestry at Montgomery offers a wealth of amenities designed for an active lifestyle. The clubhouse features a fitness center, social area, sports lounge, library, and craft room, while outdoor spaces include a pool, and tennis courts. GSMLS 3949366
Directions to property: Rt 518 to Vreeland Dr, left on Acadia Lane, left on Milford Place. Home on left.
