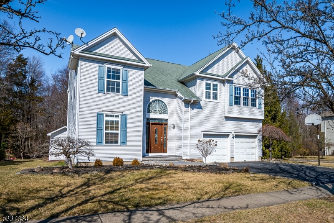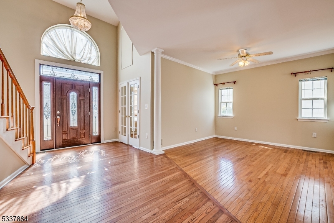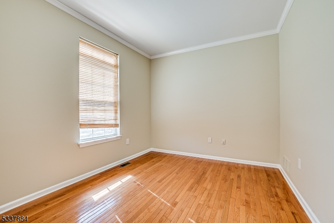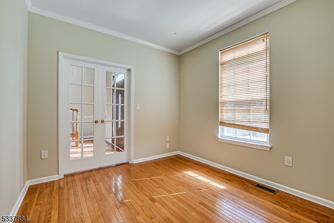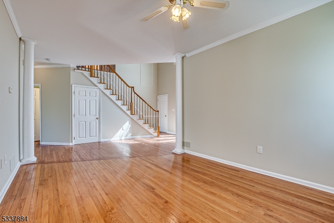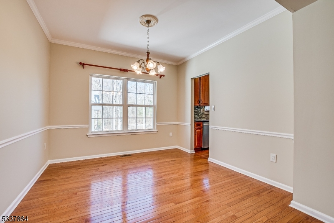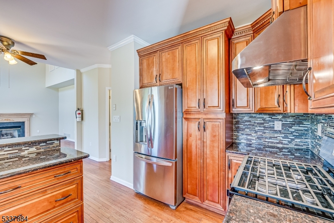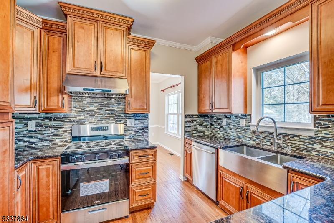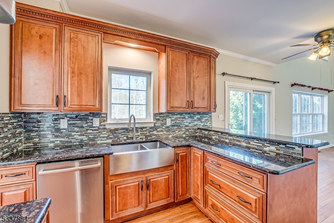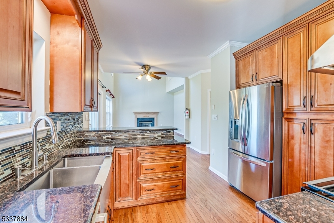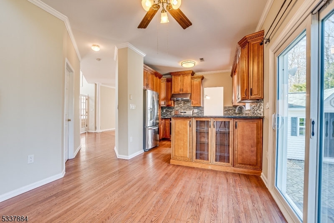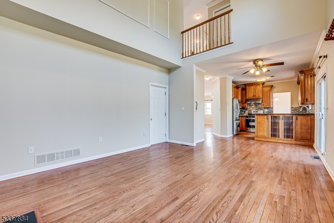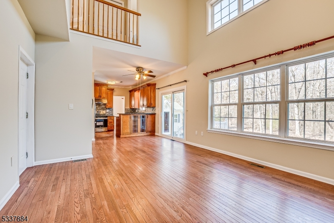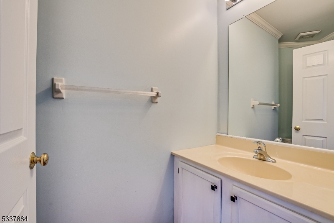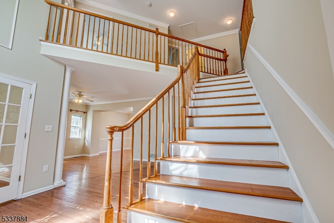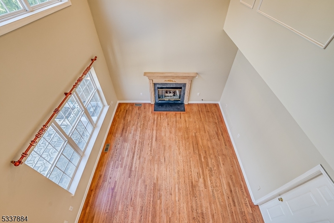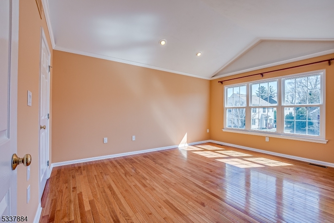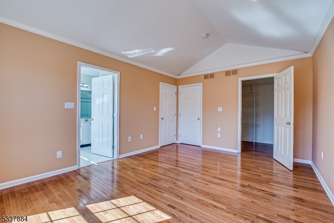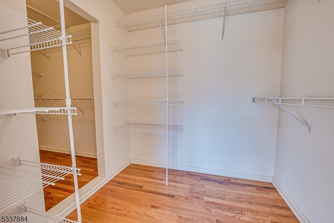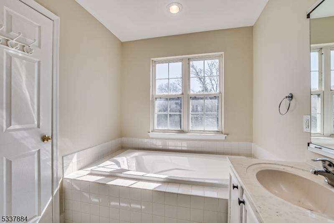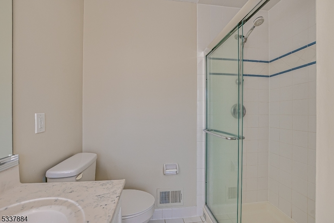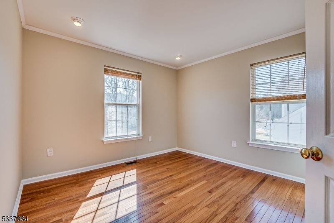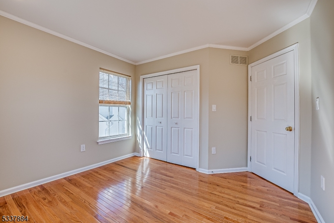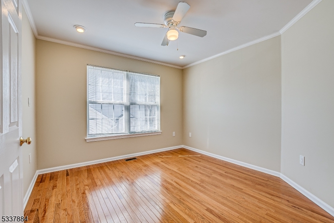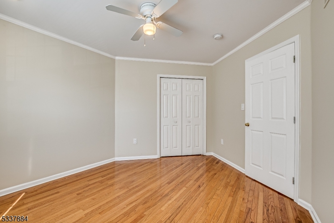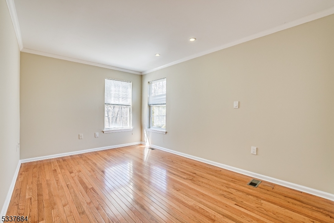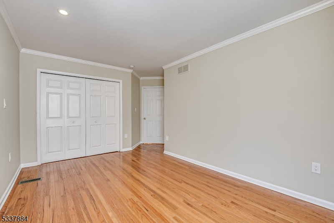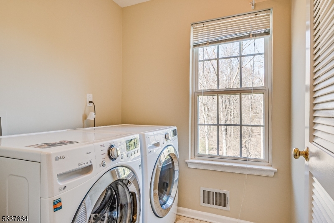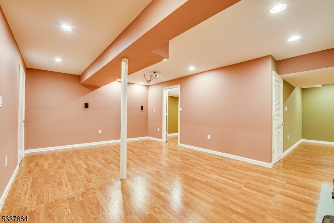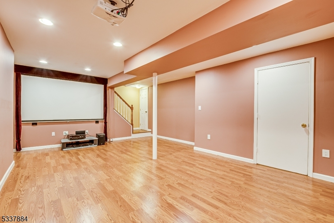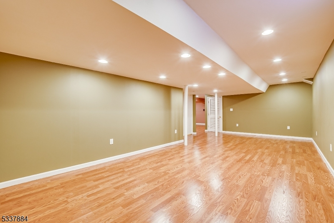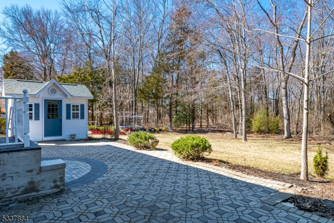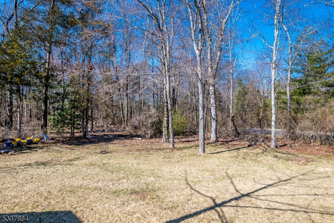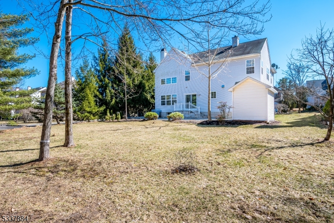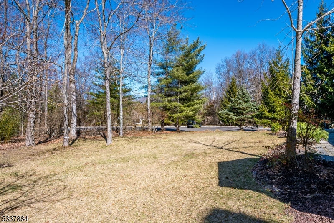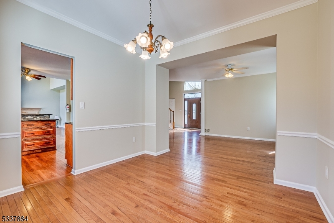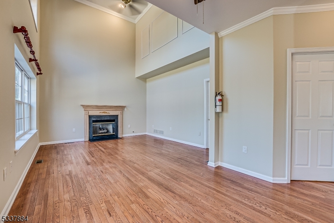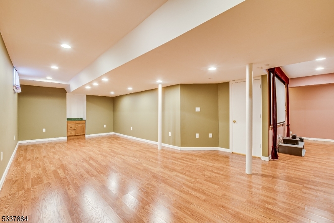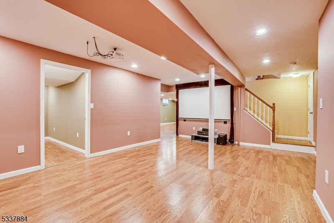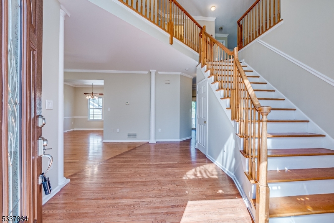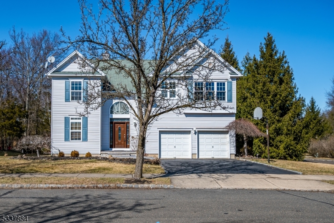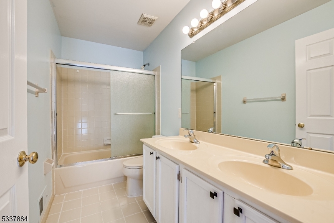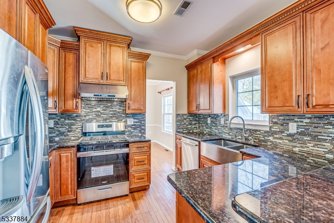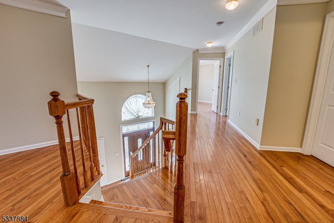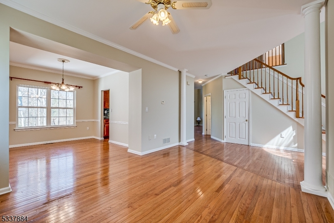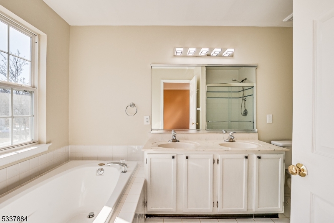28 Blackstone Dr | Montgomery Twp.
Nestled in the desirable Yorkshire Woods community, this stunning 4-bedroom colonial offers the perfect blend of comfort, style, and convenience. Set against a picturesque open space, the home enjoys a park-like setting with a private backyard, patio, and shed. Inside, the 9-foot ceilings and hardwood floors throughout the first and second floors create a warm and inviting atmosphere. The first floor features a formal living room and a formal dining room, perfect for entertaining. The spacious, sunlit 2-story family room boasts a gas fireplace, while the open eat-in kitchen, renovated in 2017, includes granite countertops, a tile backsplash, and a new stainless steel oven. A breakfast room with a new sliding door provides easy access to the backyard, enhancing indoor-outdoor living. A first-floor study offers a quiet space for work or relaxation.Upstairs, the master suite with a vaulted ceiling, newer windows, a large walk-in closet, and an en-suite bath complete with a soaking tub, shower, and double sinks. The second-floor laundry room adds to the home's practicality. A fully finished basement offers endless possibilities for recreation or additional living space. Recent updates include a freshly painted interior, a newer front entrance door.Located within the award-winning Montgomery School District and featuring a prestigious Princeton mailing address, this home is just a 15-minute drive to the Princeton Junction Train Station, making commuting a breeze. GSMLS 3950367
Directions to property: Cherry Valley Road to Linton to Blackstone
