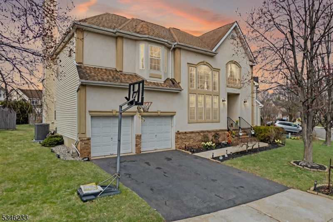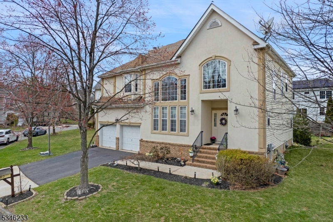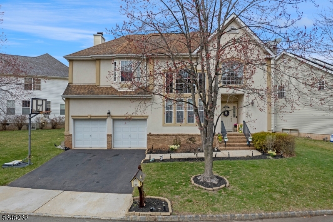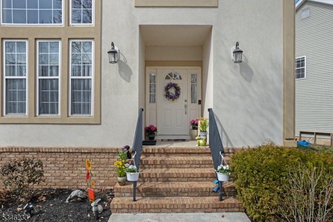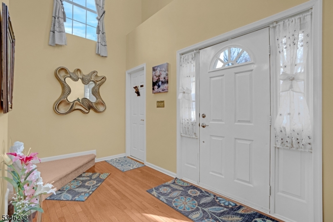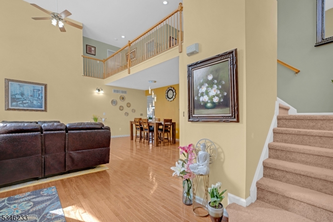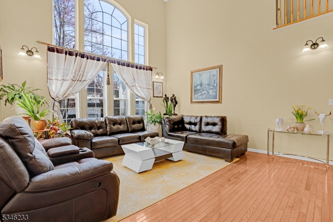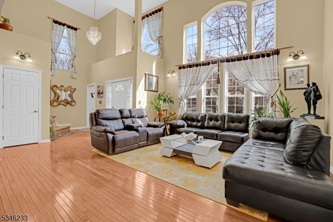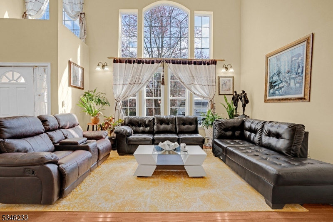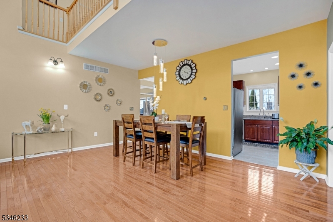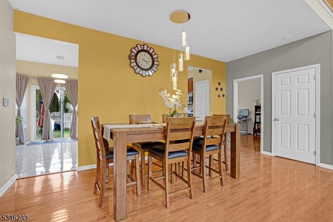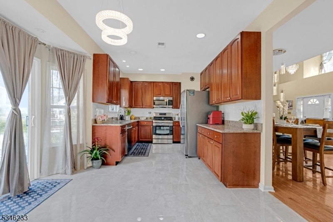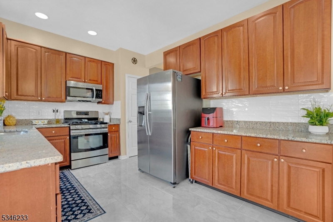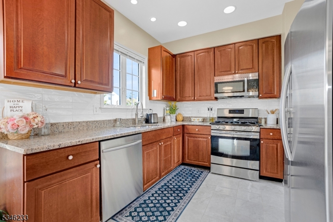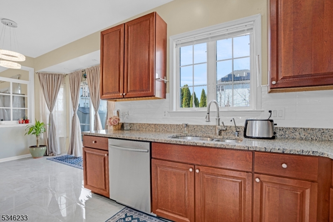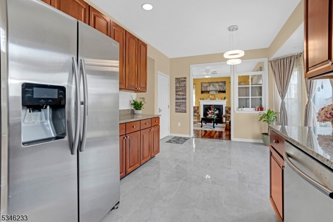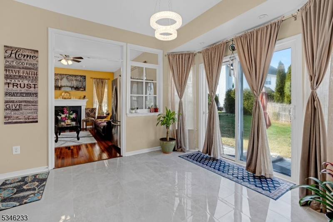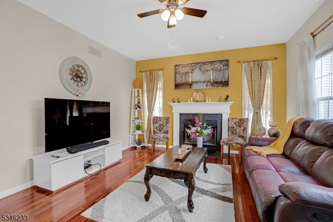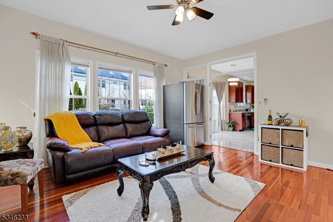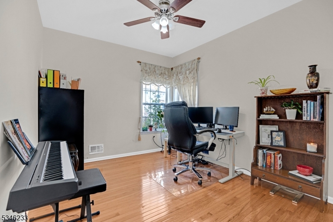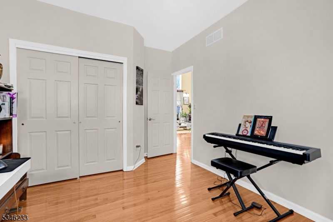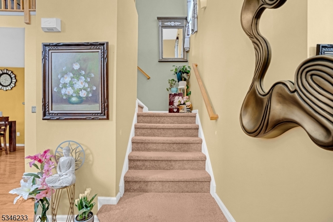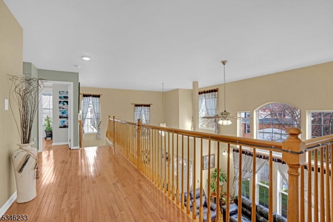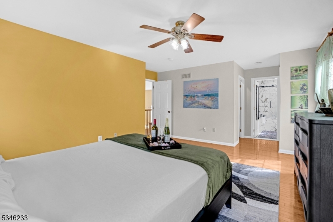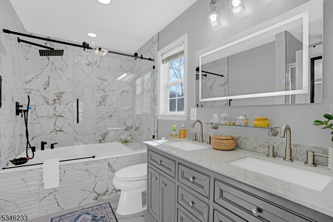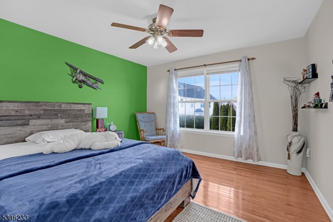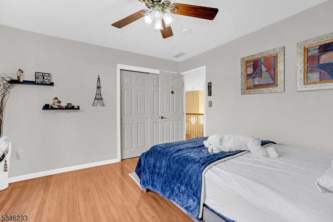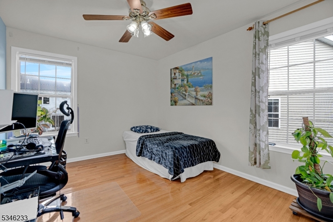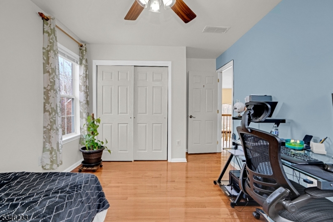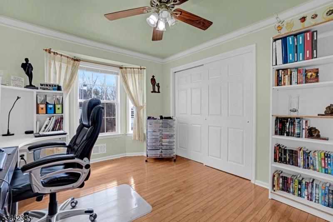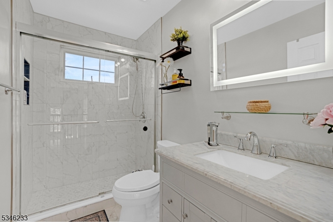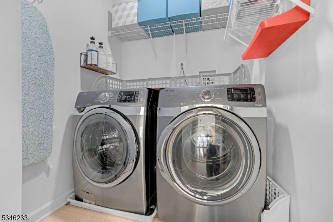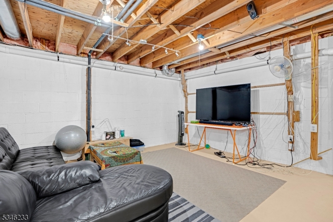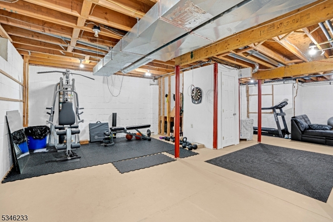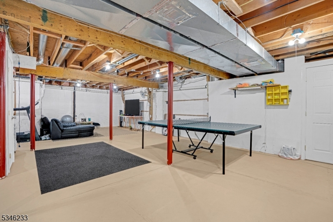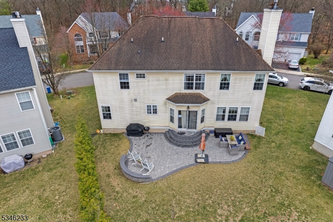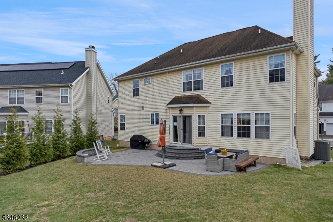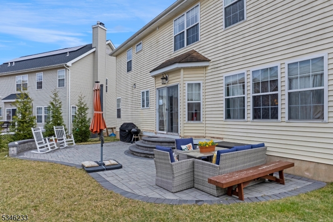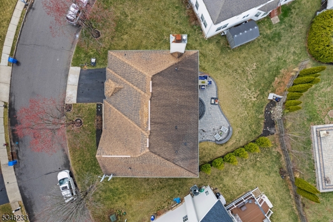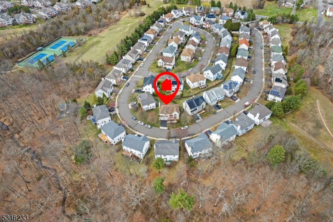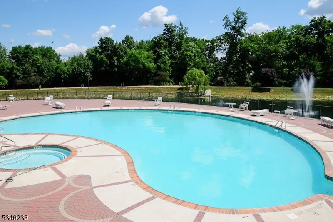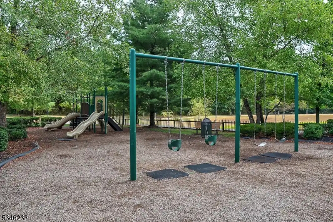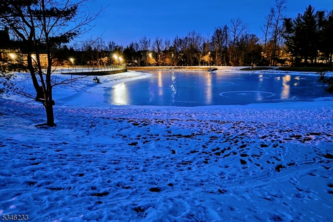30 Goldenrod Dr | Montgomery Twp.
If you always wanted a home drenched in sunlight, with soaring high ceilings that amplify its spacious charm, then you have found your home! As you enter this beauty, the 2 story living room will make your jaw drop. The 1st floor bedroom will give you the peace of mind knowing you can rest here or work from home during the day. The master bedroom includes a walk-in closet and an elegant main bath with a soaking tub, a rain shower, and a separate shower stall, creating a perfect retreat. Adding to the appeal, all the bathrooms were thoughtfully updated in 2024, ensuring the home exudes modern charm throughout. For added convenience, the second-floor laundry simplifies everyday chores! The kitchen flooring and backsplash has been renovated in 2023 and overlook the yard which features a huge a paver patio built in 2021. Although you should be sold already, the height of the basement will put another smile on your face. A hydraulic sump pump and a 2-year-old HVAC system provide added comfort and reliability, ensuring peace of mind. Beyond the home itself, you'll enjoy access to the acclaimed Blue Ribbon Montgomery Schools, making this an exceptional choice for top notch education. Don't miss the chance to make this bright and inviting sanctuary your own! Showings begin 3/26 GSMLS 3952677
Directions to property: Township Line Road to Golden Rod
