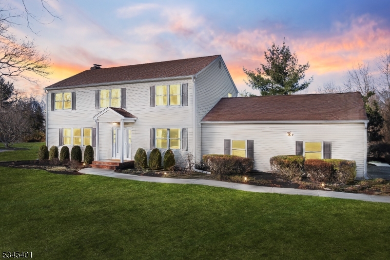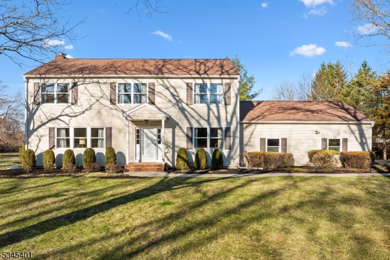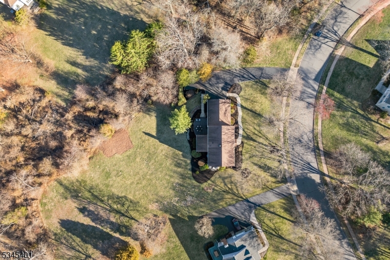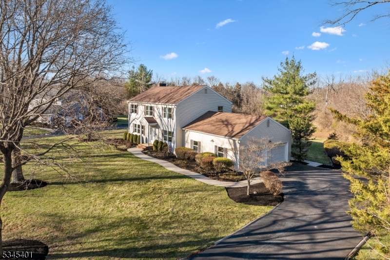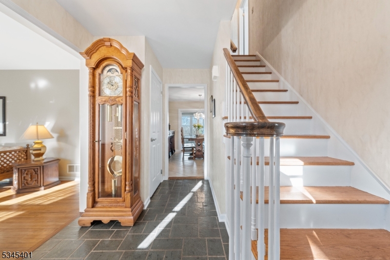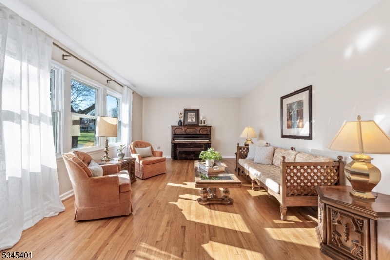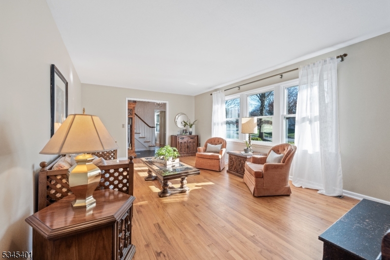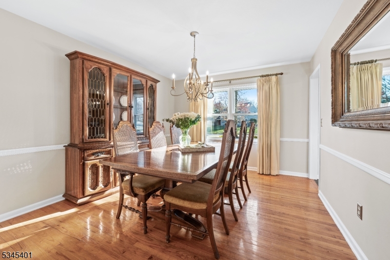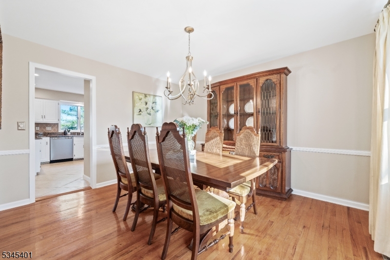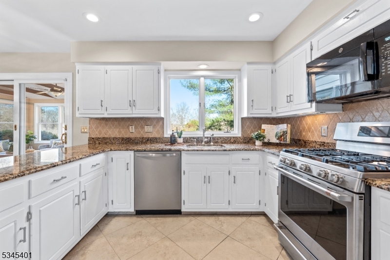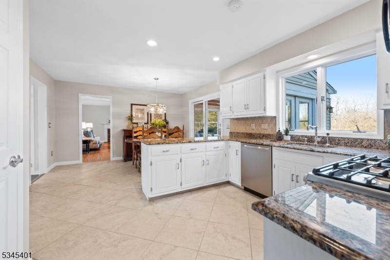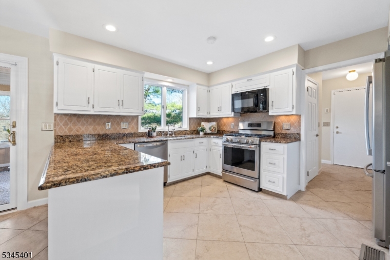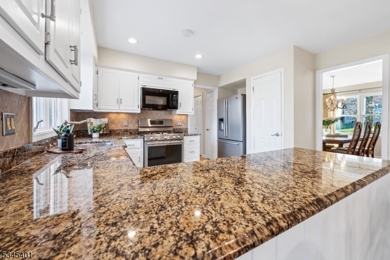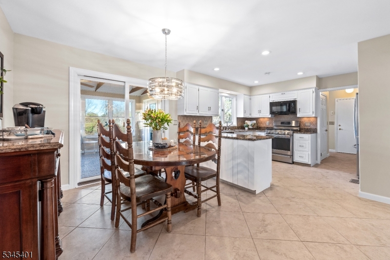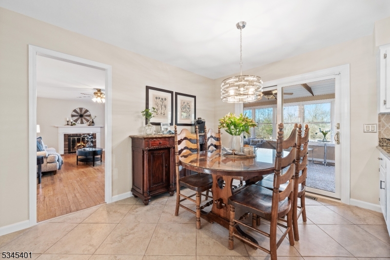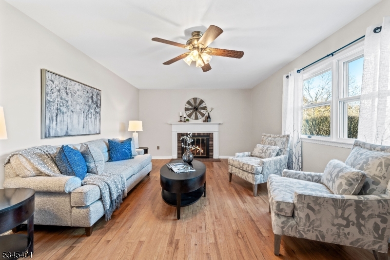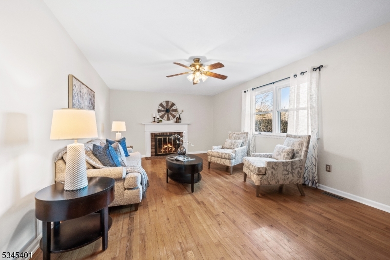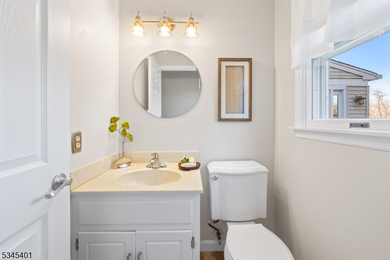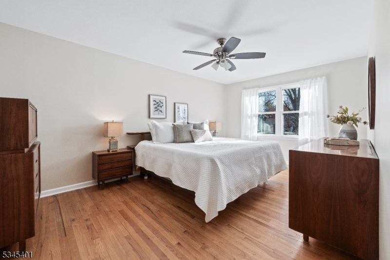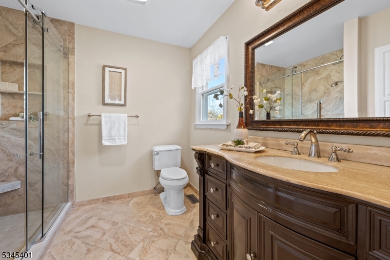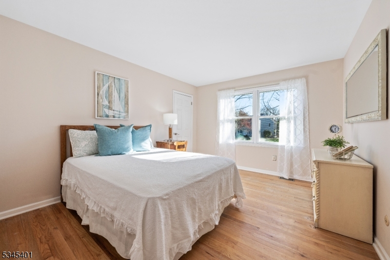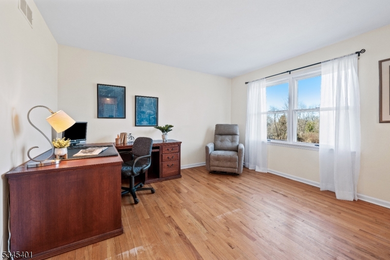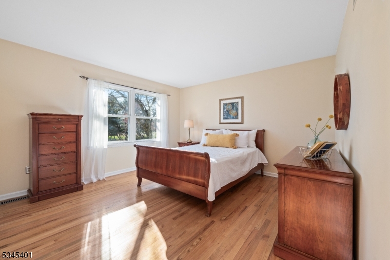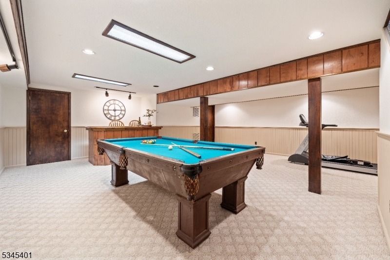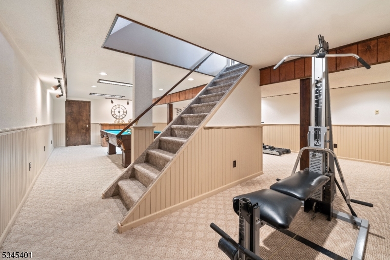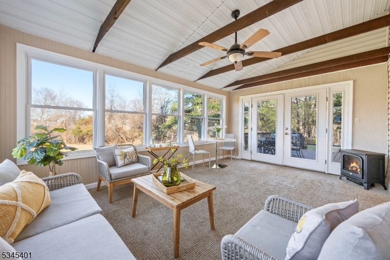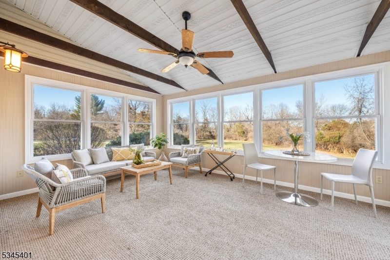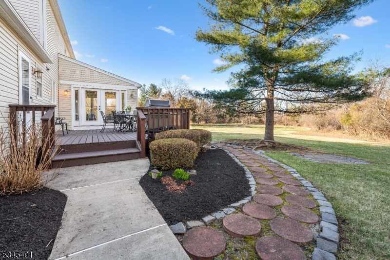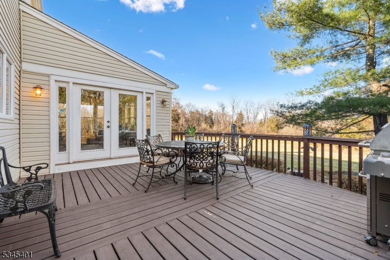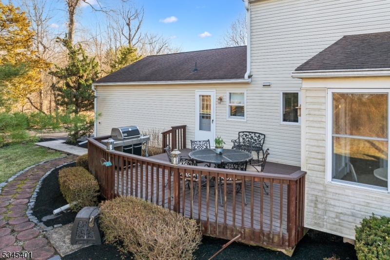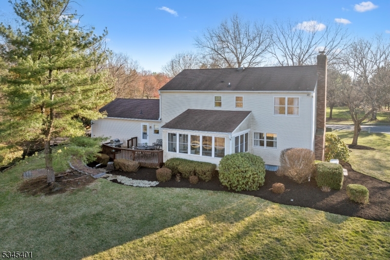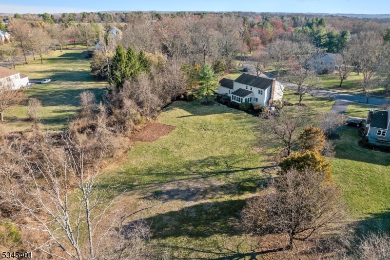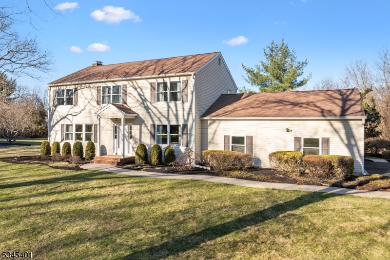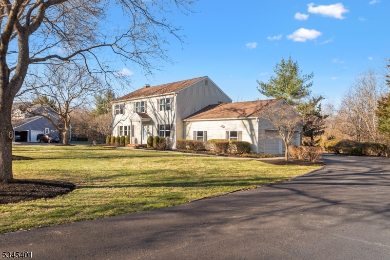74 Platz Drive | Montgomery Twp.
Welcome to 74 Platz Drive, a beautifully maintained 4-bedroom, 2.5-bath Colonial set on 1.23 acres in desirable Montgomery Township with top-rated schools. This home features hardwood floors throughout, a bright formal living room, and a spacious formal dining room perfect for entertaining. The updated eat-in kitchen offers a breakfast nook overlooking the sunroom, freshly painted cabinets, new hardware, lighting, and stainless steel appliances including a new stove, microwave, and dishwasher. The sunroom adds extra living space with serene views of the landscaped backyard. The primary suite includes a walk-in closet and a renovated bath with a glass shower, updated vanity, and nickel fixtures. Three additional bedrooms share a full hall bath. The finished basement provides great bonus space for a gym, playroom, or office. Additional updates include CAC (2024), septic tank & Dbox replaced. 2008, whole-house generator, new six-panel doors, lighting fixtures, and freshly painted throughout. Two-car attached garage, wide driveway & public water complete this move-in-ready home. GSMLS 3953519
Directions to property: Route 206 to Platz Dr.
