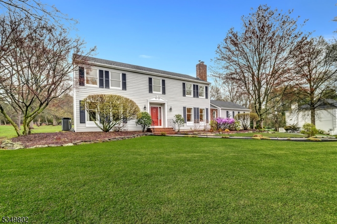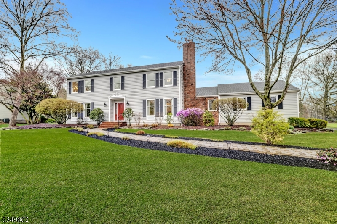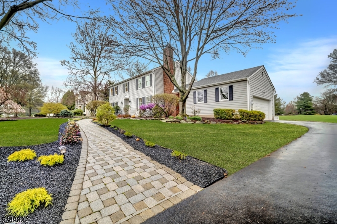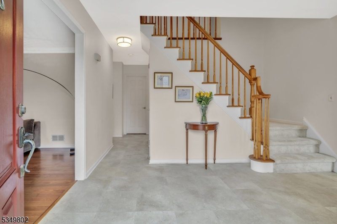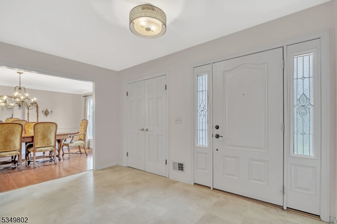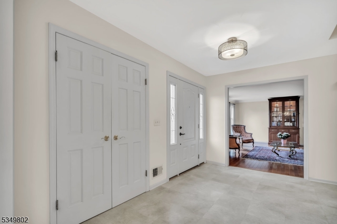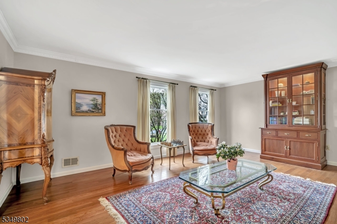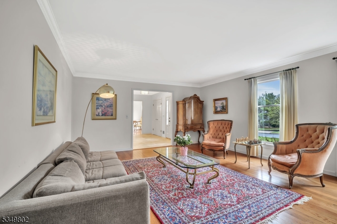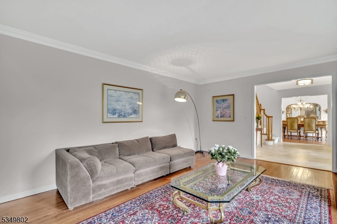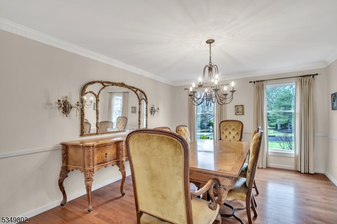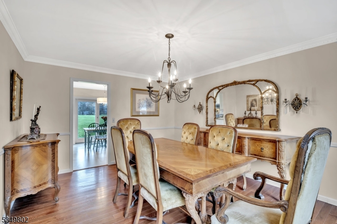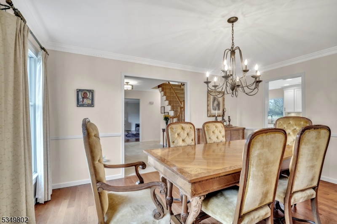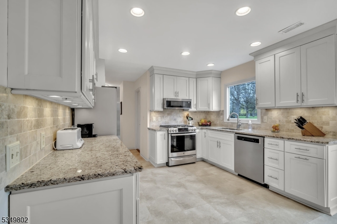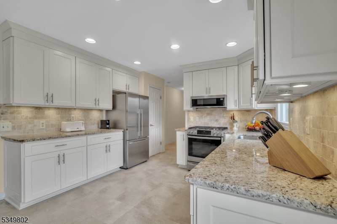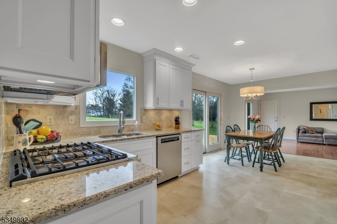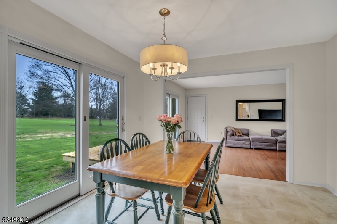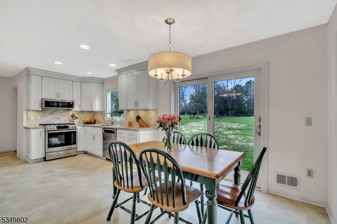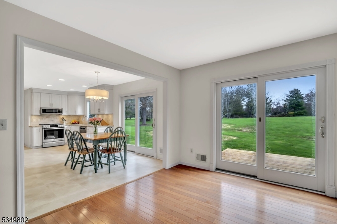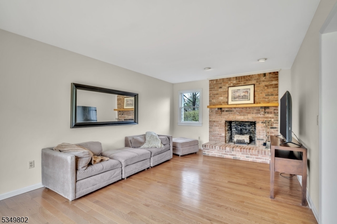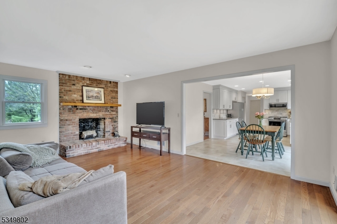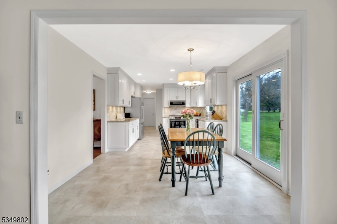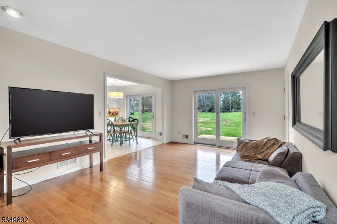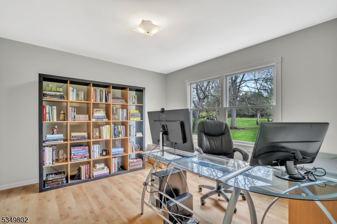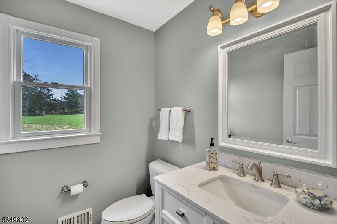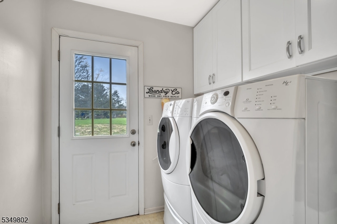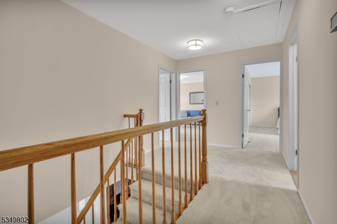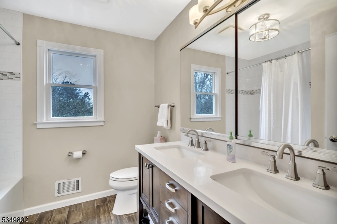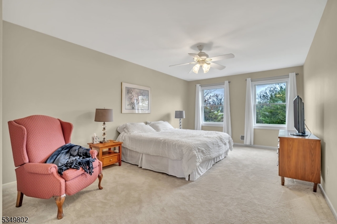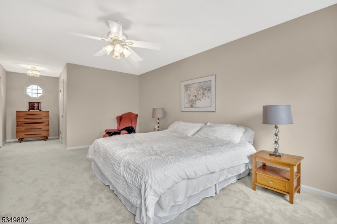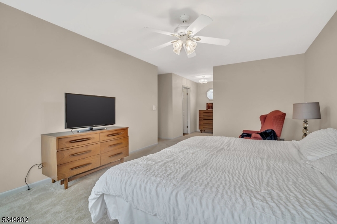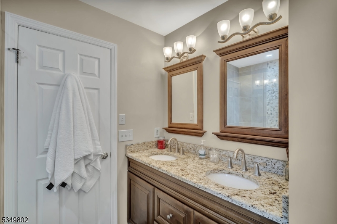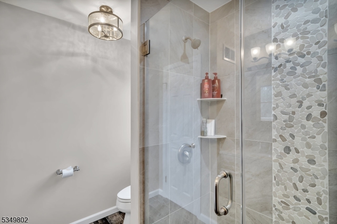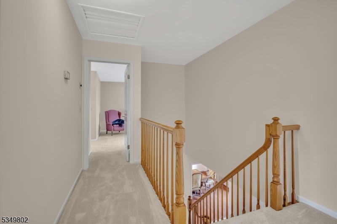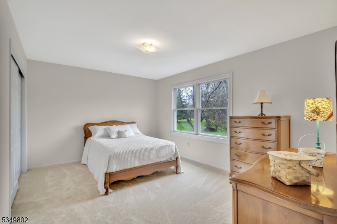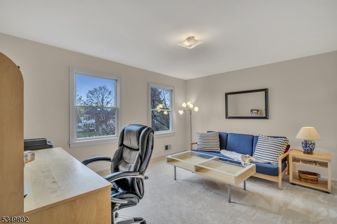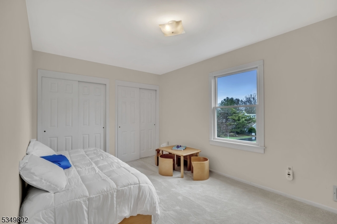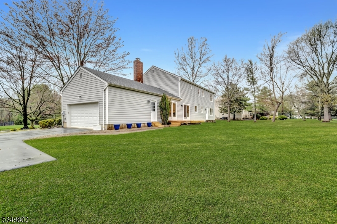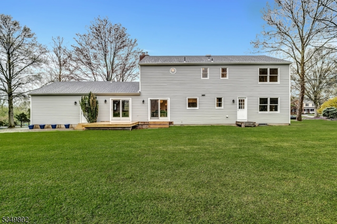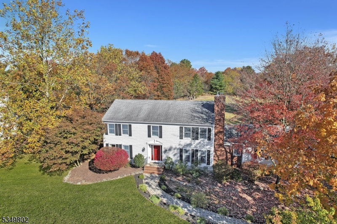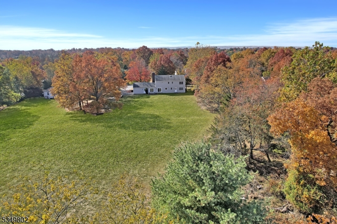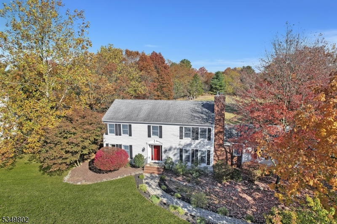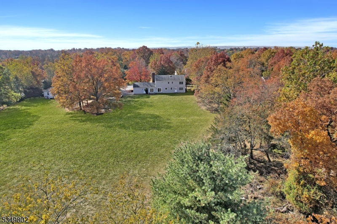40 Berkley Ave | Montgomery Twp.
Come up the paver walkway into this lovely colonial in Montgomery Township which features 4 bedrooms plus a main floor office located on a 1.35 acre lot and served by public water and public sewer. Renovations (2019 to 2024) include kitchen with white Shaker Style soft-close cabinets that go to the ceiling with pull-out shelves, custom granite and stainless steel appliances. Primary BR en suite features double sinks in new vanity with custom granite & a shower with custom glass enclosure/door. Hall bath has a deep soaking tub and double sinks. Hardwood flooring was added to the livingroom, dining room, and family rooms in 2020. New plush carpet with upgraded padding was installed upstairs in November of 2024. Trane High-Efficiency Gas Furnace (installed the end of 2023) was matched to the approximately 9 years ago High-Efficiency Trane Air Conditioning system. The main-floor laundry room with built-in cabinets, utility sink and door to the backyard is located between the office and powder room. Interior Double-Hung windows replaced with Anderson 400 series (new construction) windows. Most exterior trim was replaced with Azak-type trim when the windows were replaced. Leaf Filter System was added to the gutters in 9/2022 & the Roof was replaced in 2011. The owners have done the work to make this home the perfect place to just move in and relax. Fireplace being sold as is, no known defects. Showing to start on Friday April 11th. Owner is a licensed NJ Realtor. Pro Photos soon. GSMLS 3955744
Directions to property: River Rd to Staats Farm Rd to Berkley Ave or Belle Mead-Griggstown Rd to Green Ave to Berkley Ave.
