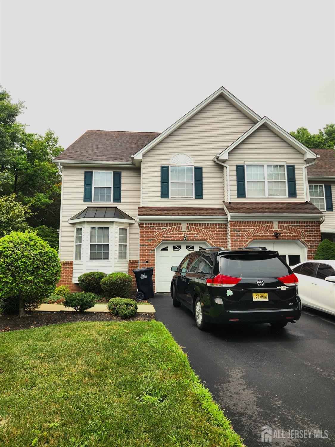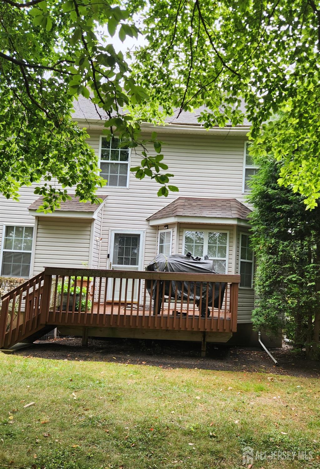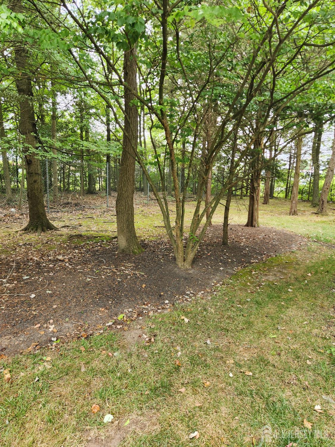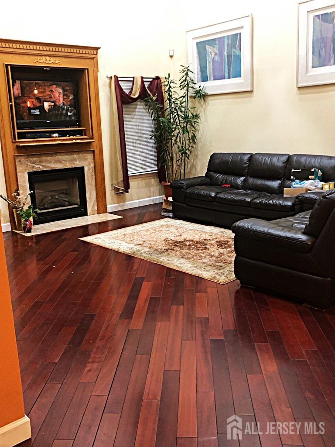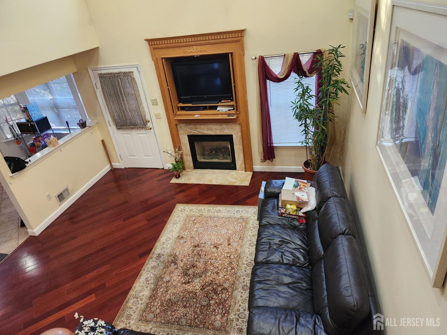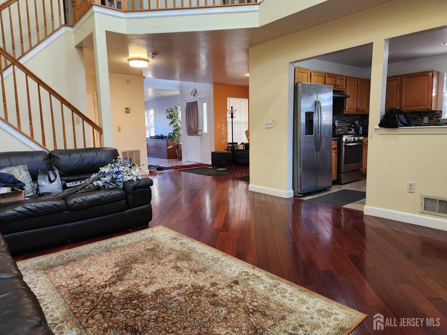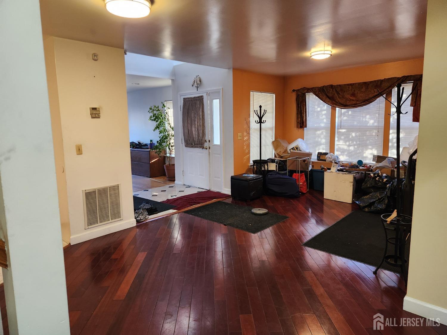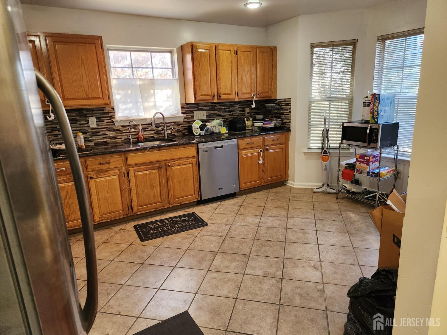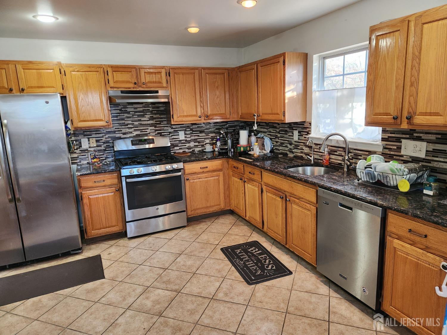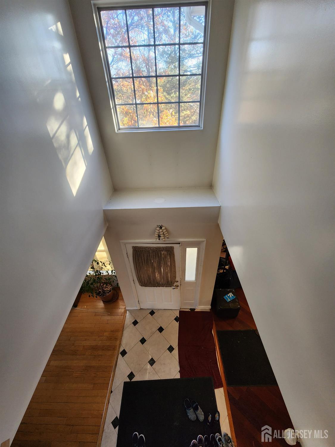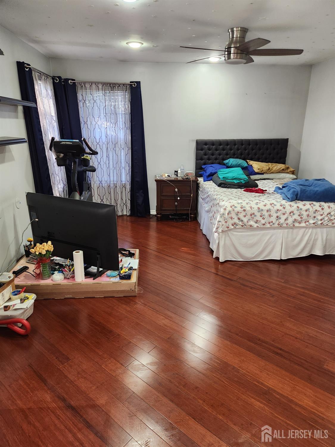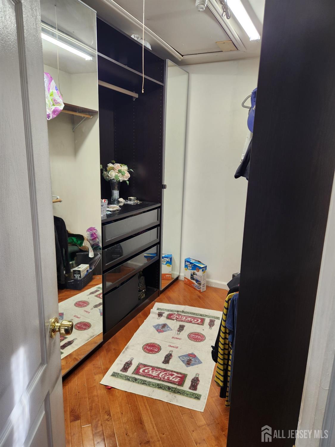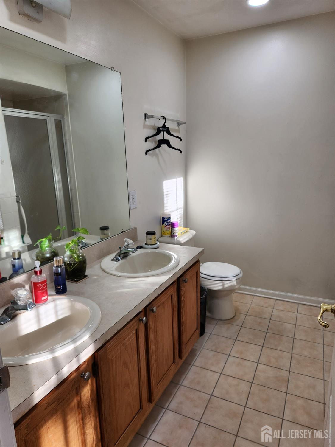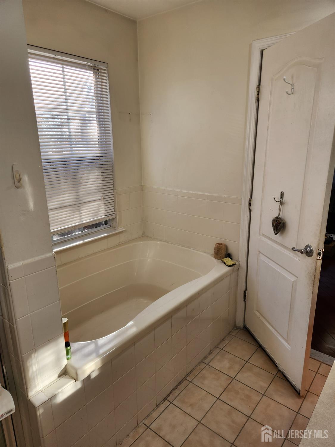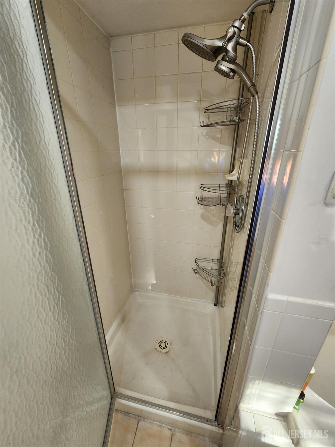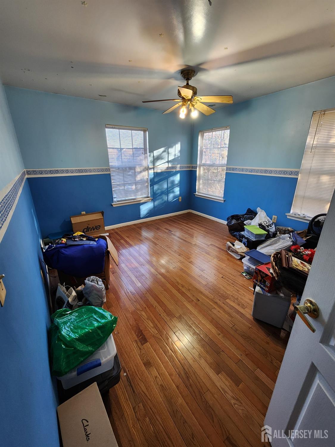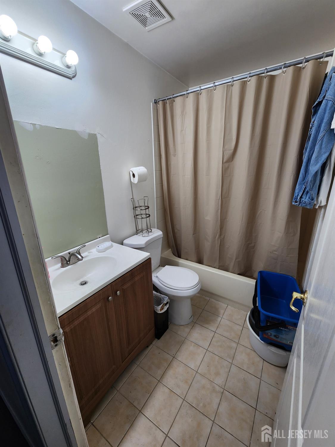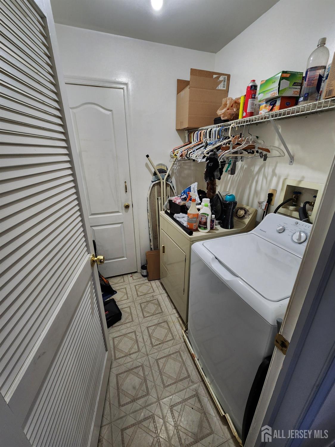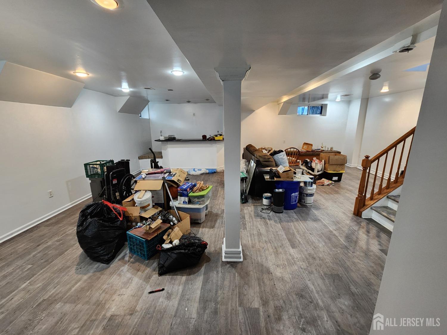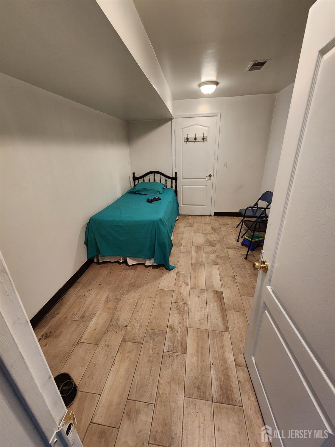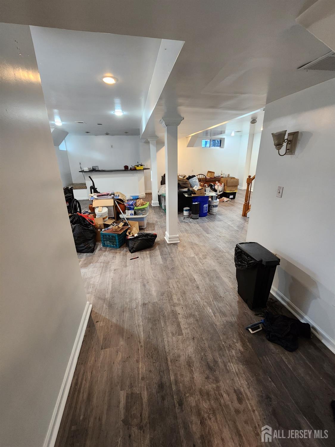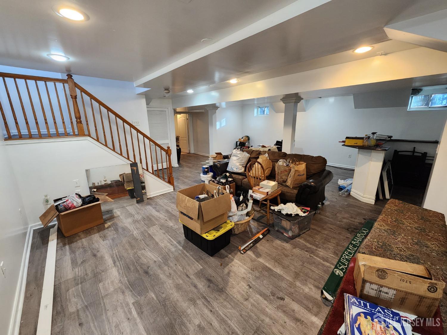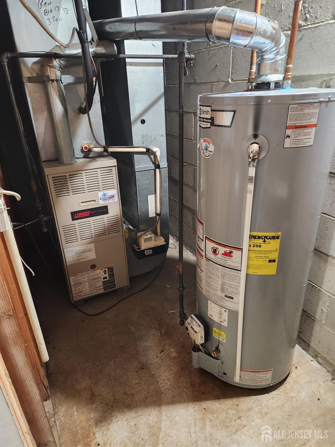1 Amy Drive | North Brunswick
Large end unit priced well! Owner in the process of moving out so please expect stuff in home. Will be cleaned out and cleaned up. EXCELLENT LOCATION. Sought after section of the community. Disposal in kitchen as-is DO NOT MISS OUT!CAMERA IS ON IN THE HOME. Many upgrades and finished basement with quartz top dry bar! Appliances 4 years old, Hot water heater 2 years old, Granite and SS appliances in kitchen. Hardwood floors, Gas Fireplace, Larger bedrooms, Main bedroom with custom organizer in huge walk in closet. Soaking tub and stall shower. Laundry room on 2nd floor by bedrooms. 1 car over sized garage with pantry area. Excellent floor plan! CJMLS 2504303R
