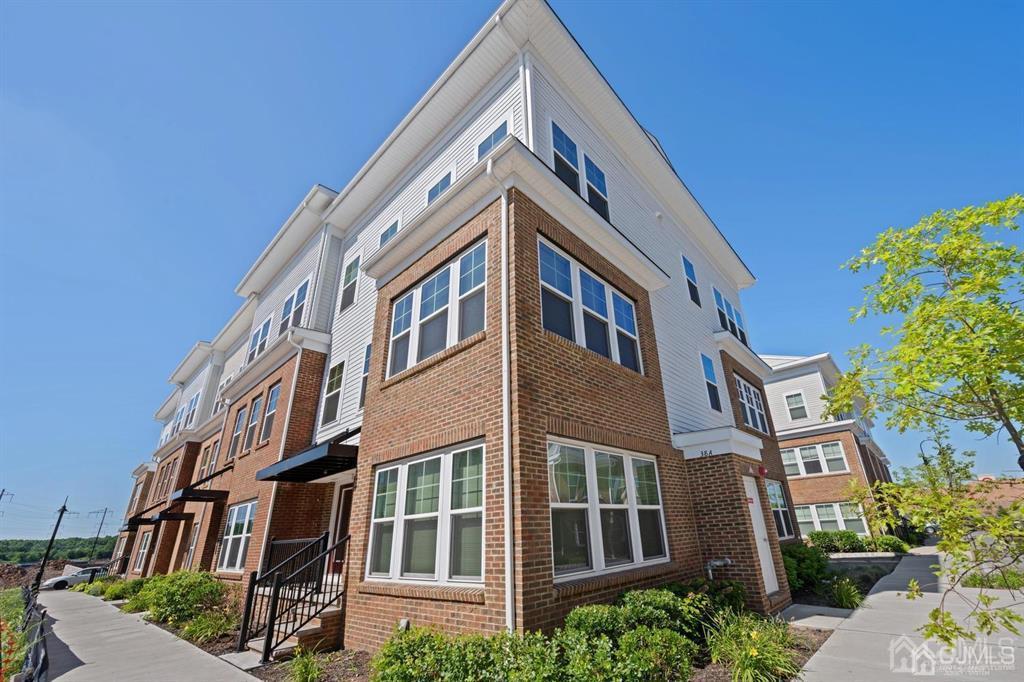38 AUDLEY Street | North Brunswick
Could This Lifestyle Work for You? East facing multi level luxury 3 Bedroom, 4 Bathroom end unit Townhouse located at the Main Street Transit Village in North Brunswick. Your new lifestyle includes retail shops and dining within short distance and commuting to NYC made easy. The area is home to major employers & Hospitals as New Brunswick & Princeton are minutes away. The lower level offers a game room or the ultimate office space to work from home in total comfort. The open floor plan design on the 2nd level is great for entertaining in the Gathering area. The chefs will love the gourmet Kitchen & surely many meals & conversations will be enjoyed in the Cafe area. The rooftop terrace is the perfect place for outdoor entertaining or simply your special place to enjoy your morning coffee. The 4th level open space can be used as a home theater, gym or indoor entertainment area. The 2 Car Garage is a bonus. Schedule your private showing tour today to start enjoying your new lifestyle. CJMLS 2506449R



























