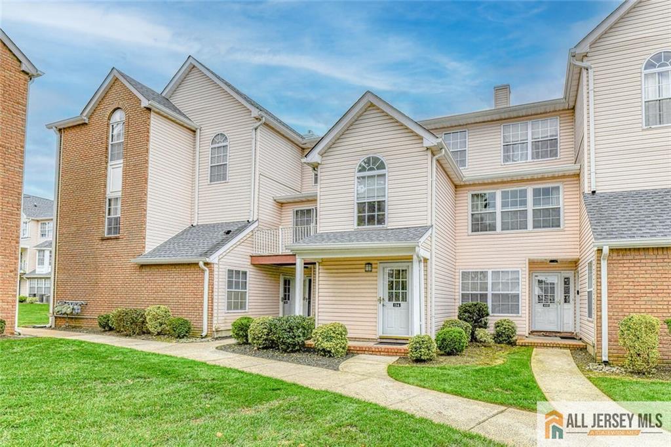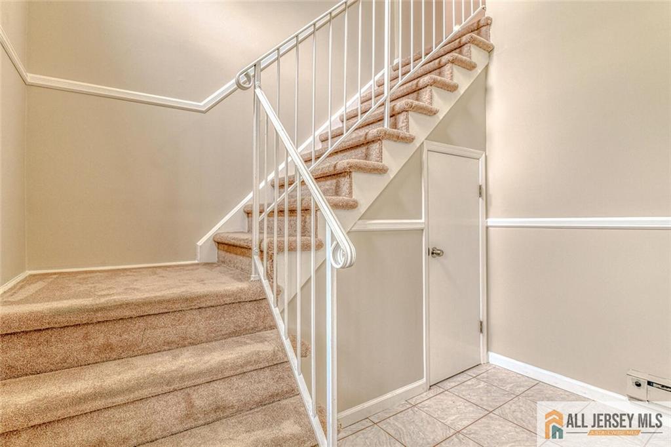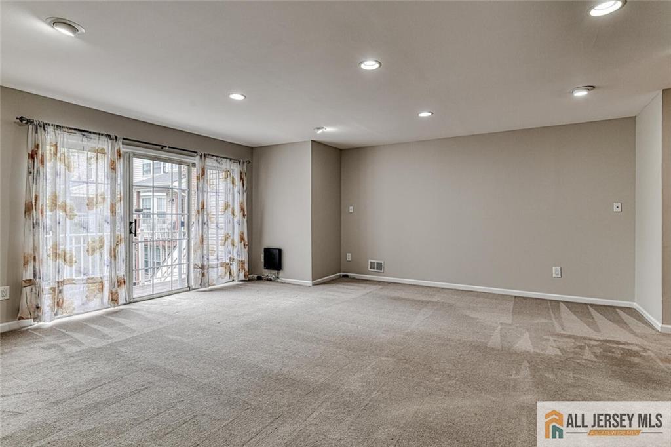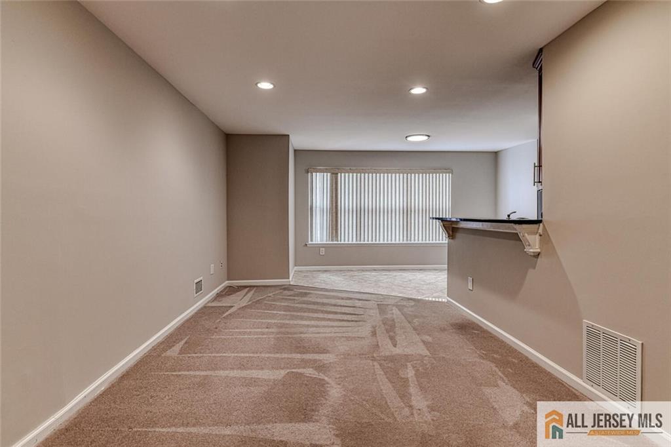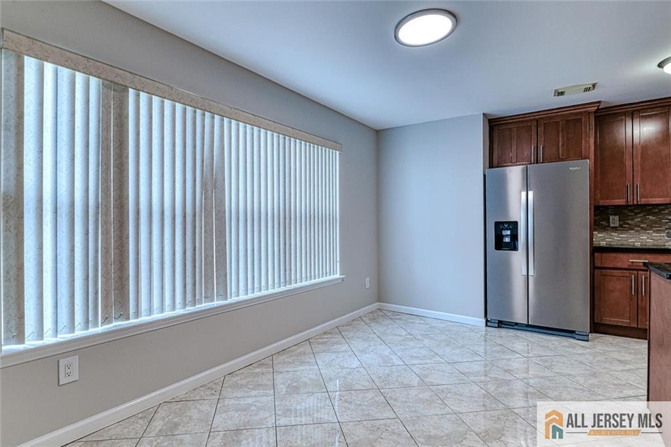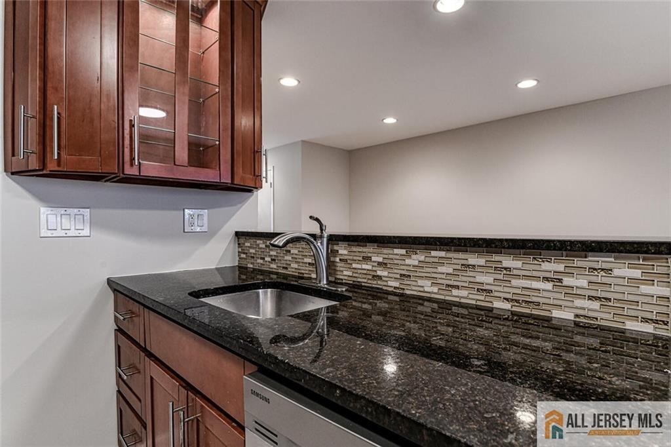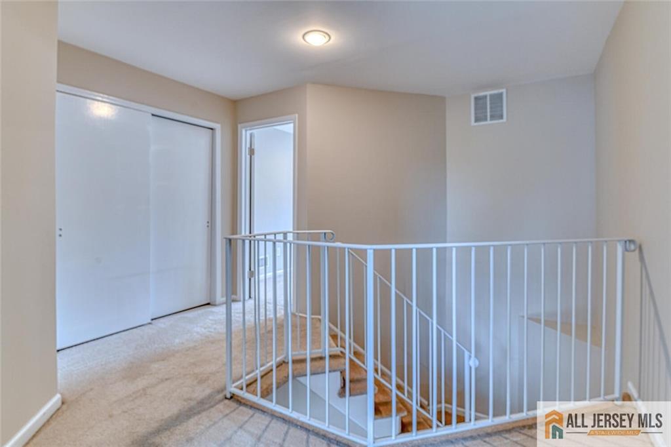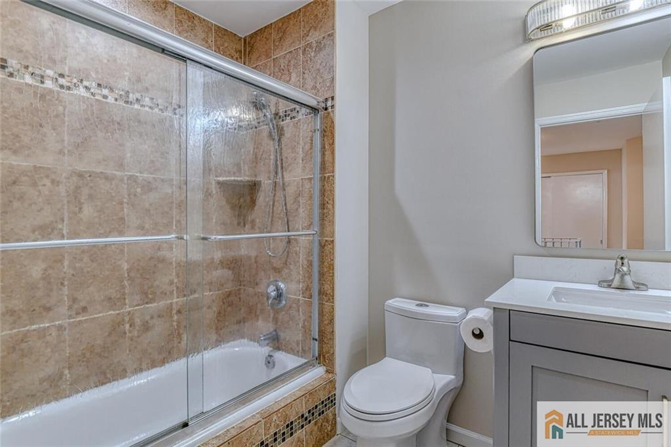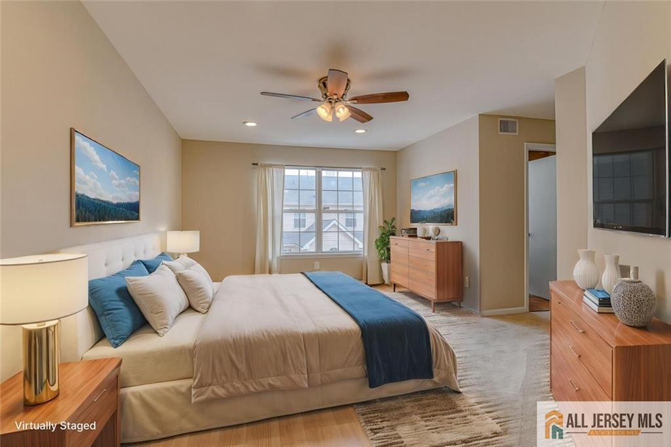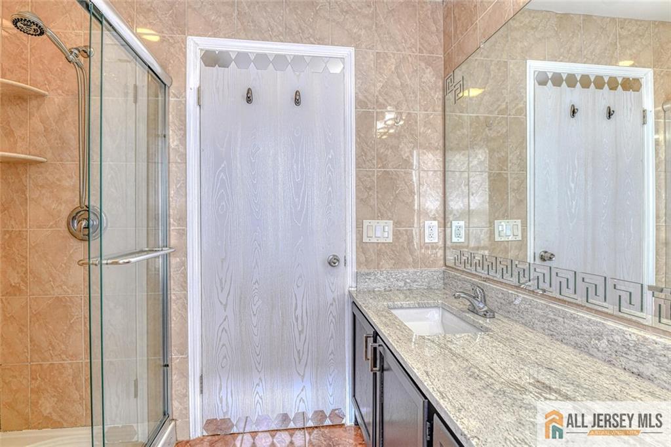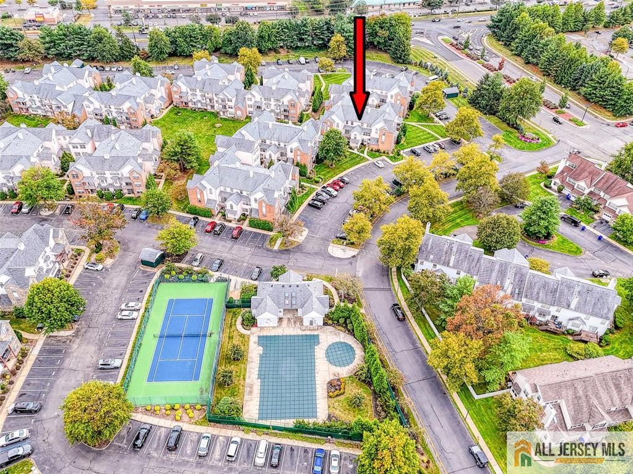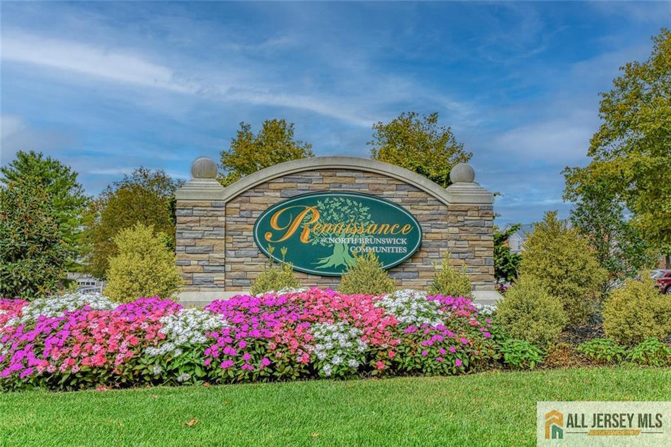114 Copeley Way | North Brunswick
Welcome to your dream home in Renaissance Village. This beautifully updated NORTH FACING 3-bedroom, 2.5-bathroom residence combines comfort and style in a desirable neighborhood. Step inside to discover a bright and airy layout, featuring freshly painted walls that create a warm ambiance throughout. The heart of the home is the updated kitchen, complete with new stainless steel appliances and ample granite counter tops, perfect for culinary enthusiasts and family gatherings. Retreat to the spacious primary suite, which includes a private on suite with contemporary fixtures and finishes. The additional bedrooms are perfect for family, guests, or a home office. All bathrooms have been thoughtfully updated with granite and quartz, offering a spa-like experience with stylish tile work and fixtures. Enjoy outdoor feature like the community swimming pool, tennis courts and just steps away from the Community Park. Located in a friendly neighborhood, you'll be close to schools and shopping, making it perfect for families and professionals alike. Easy Access to Major Highways & public transportation to New York City or Philadelphia. Don't miss the opportunity to make this stunning home yours! Contact me today to schedule your private tour. CJMLS 2560457M
