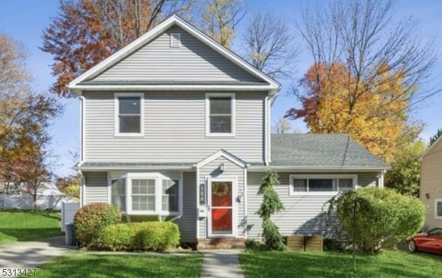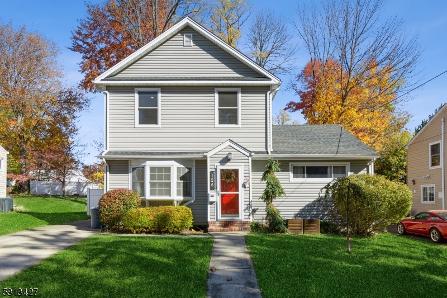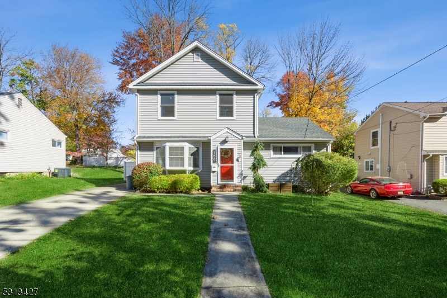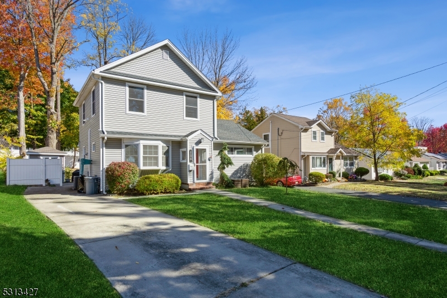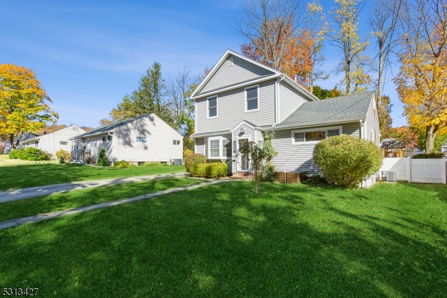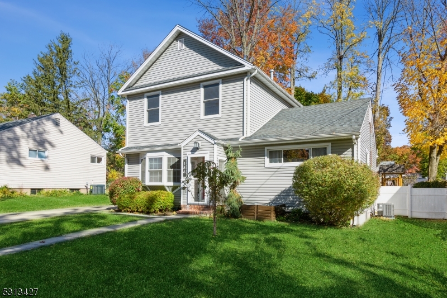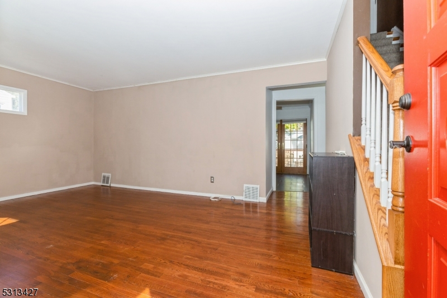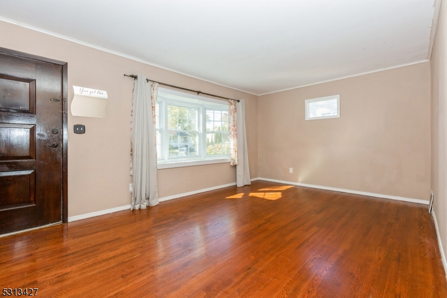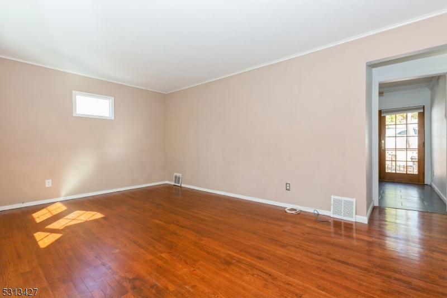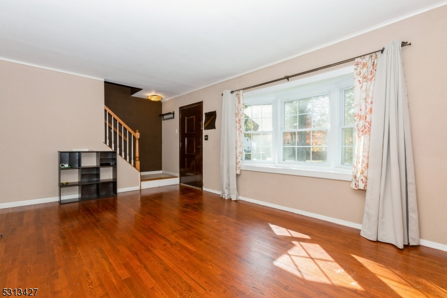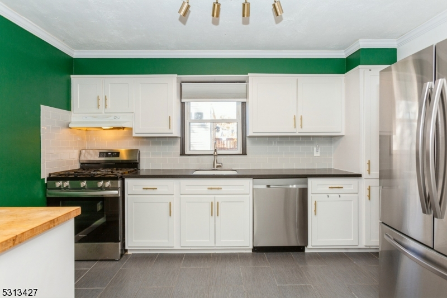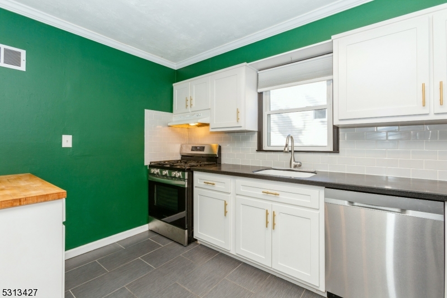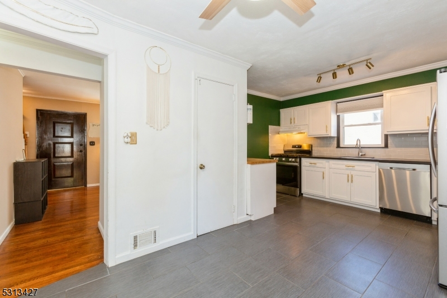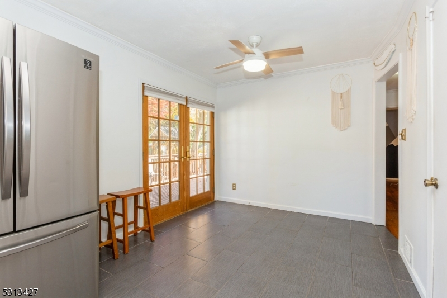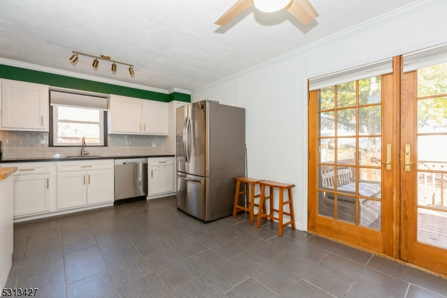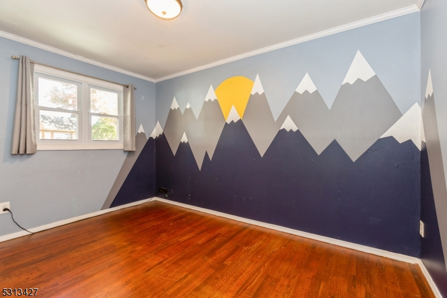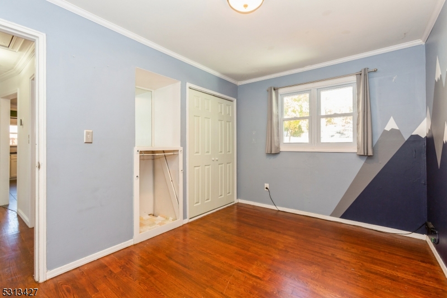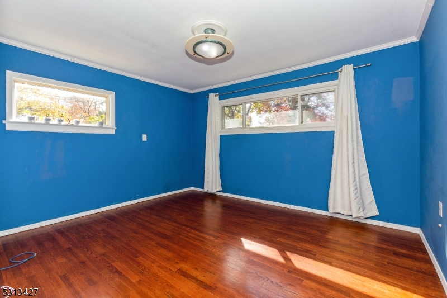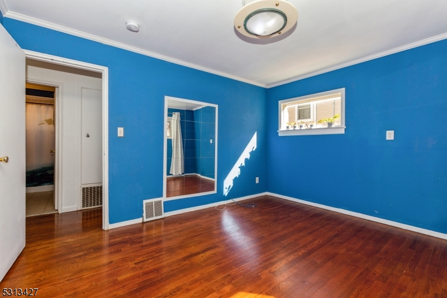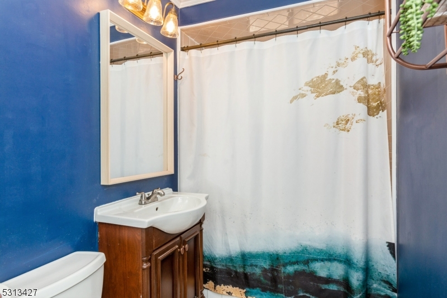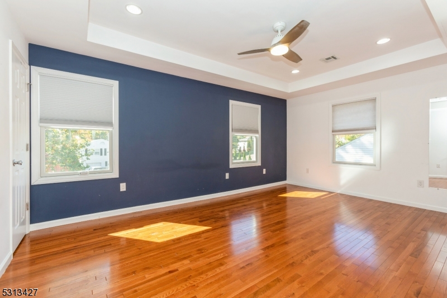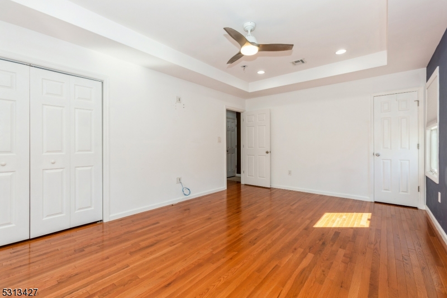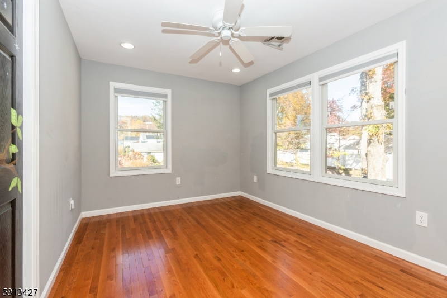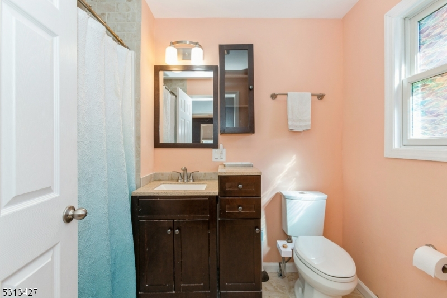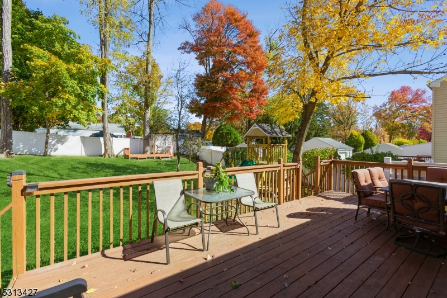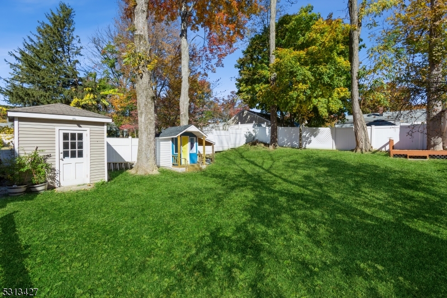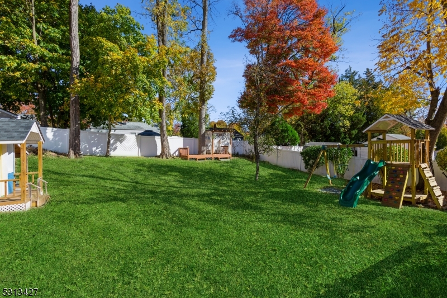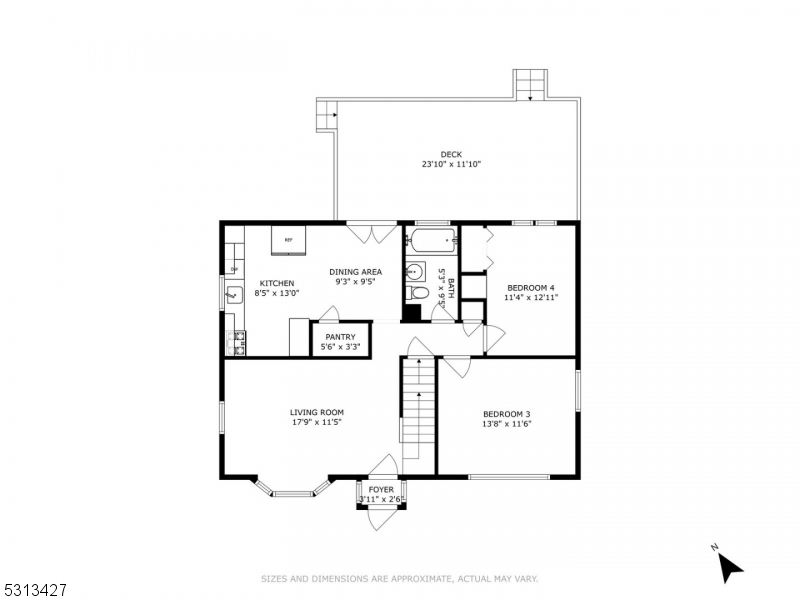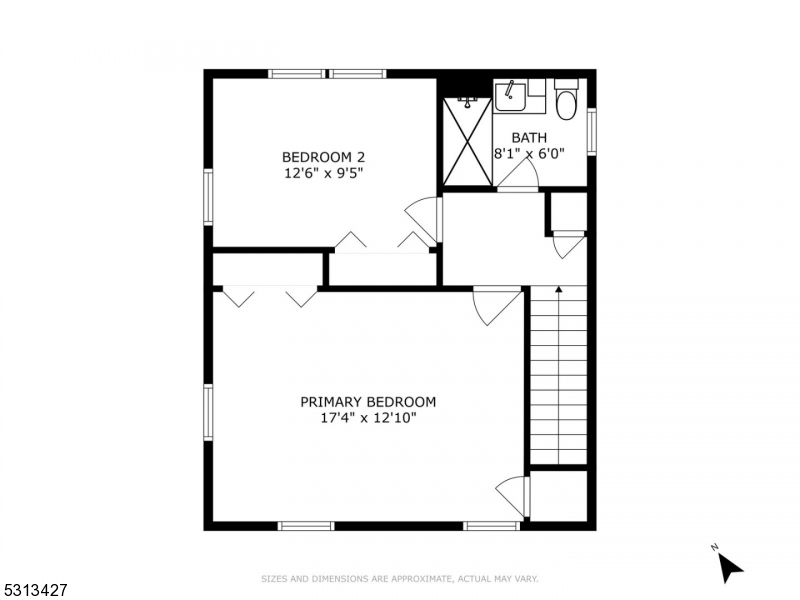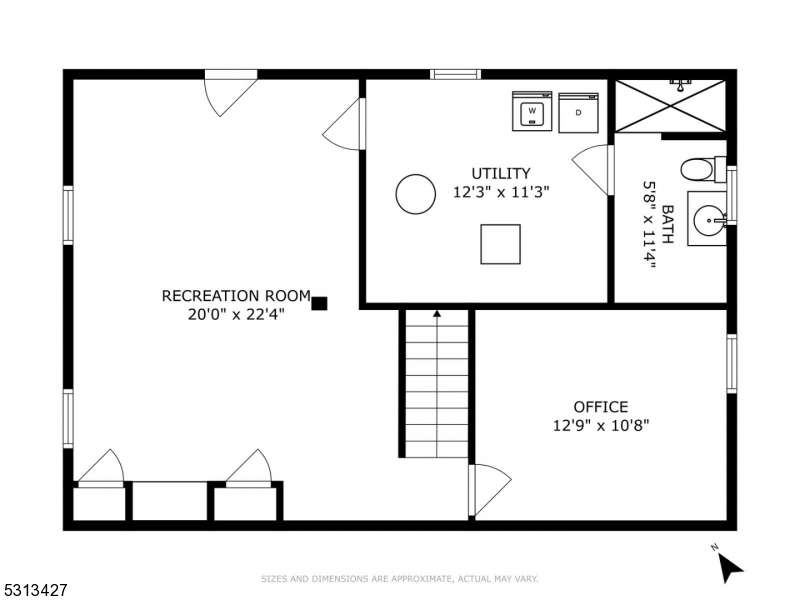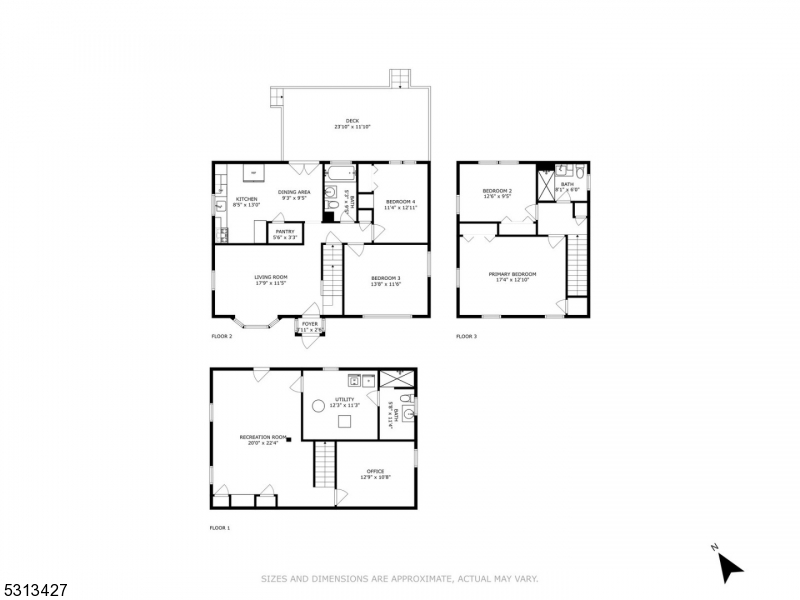156 Netherwood Avenue | North Plainfield Boro
This charming Colonial residence welcomes you home, offering 4 bedrooms and 2 full bathrooms, along with multizone heating and air conditioning for your comfort. The first floor features a delightful living room enhanced by a bright bay window, which consists of three functional windows. The eat-in kitchen is equipped updated stainless-steel appliances, with a spacious pantry and provides access to the deck and a generous backyard. Additionally, the first floor includes 2 bedrooms and a full bathroom with a shower/tub combination. The second floor, added in 2016, comprises a sizable master bedroom with two closets, another bedroom, and a full bathroom. The partially-finished basement is where the laundry is located, also has a bathroom, an office and a recreation room space, has plenty of storage and presents an excellent opportunity to create the ideal finished space you envision. The property has undergone several updates, a second floor addition in 2016, including the installation of Dual Zone Central air and heat in 2016, a new roof & Vinyl siding was done in 2016, an updated deck completed in 2020, and kitchen appliances that have been refreshed within the last five years. Don't miss this amazing opportunity! GSMLS 3931341
Directions to property: Mountain Avenue to Netherwood or East Front Street to Netherwood.
