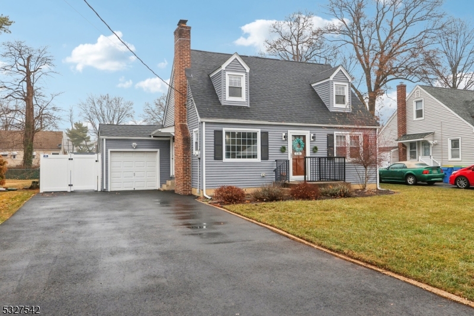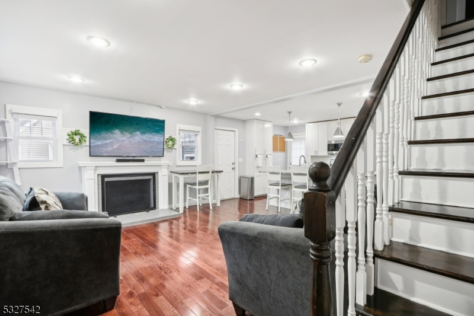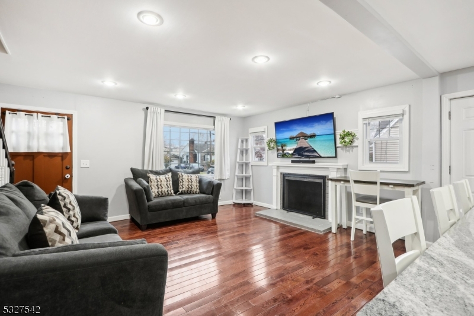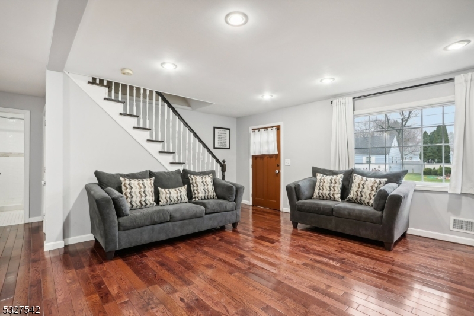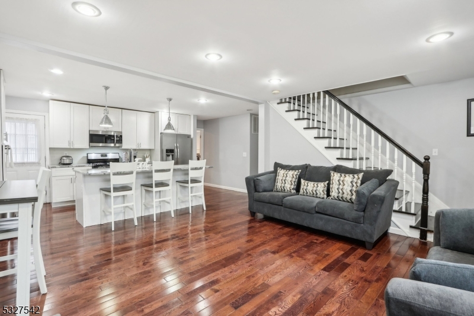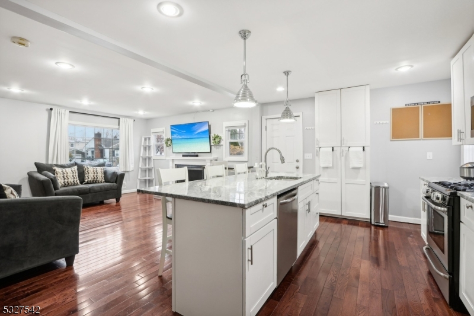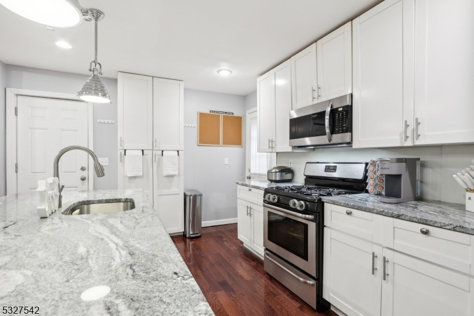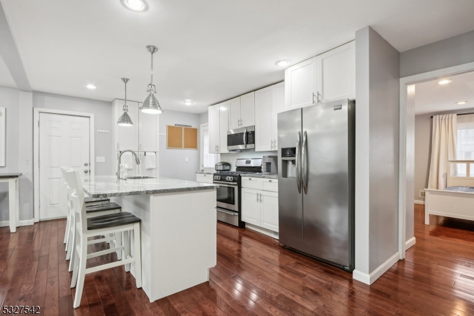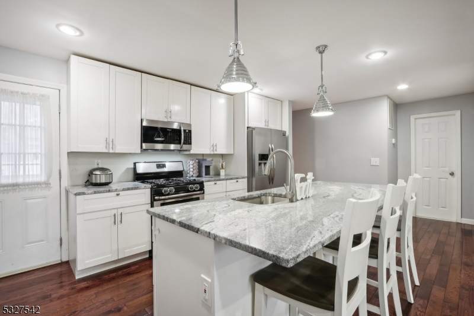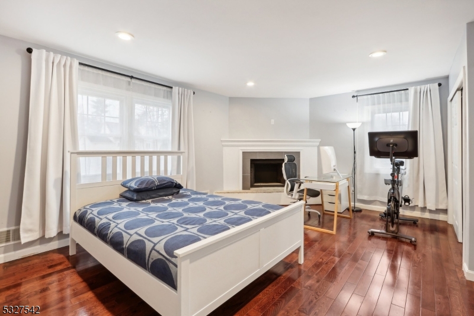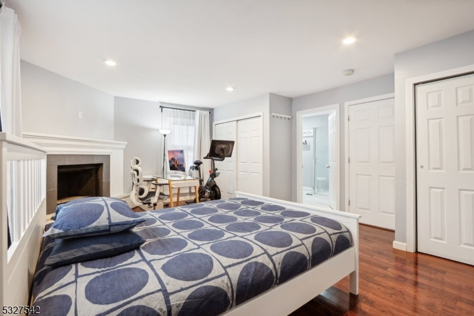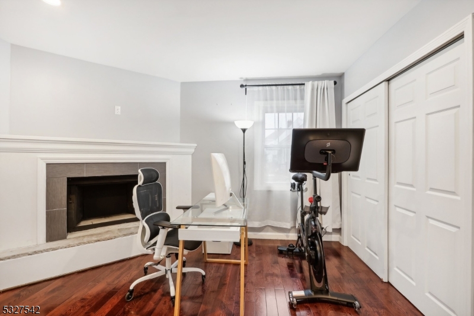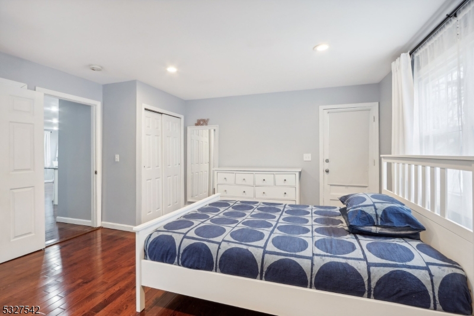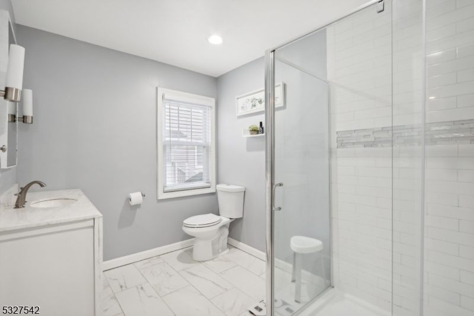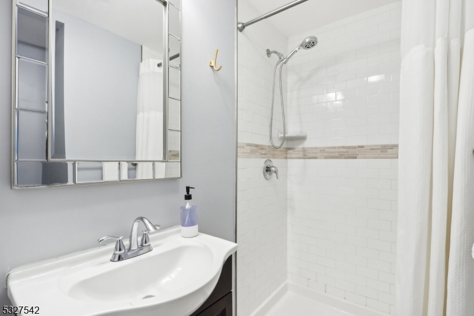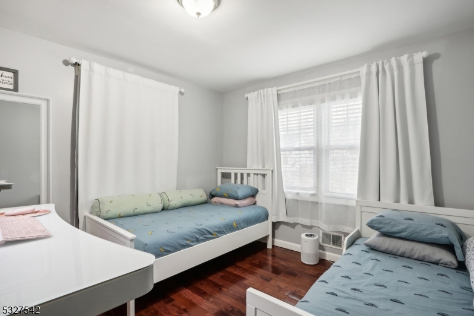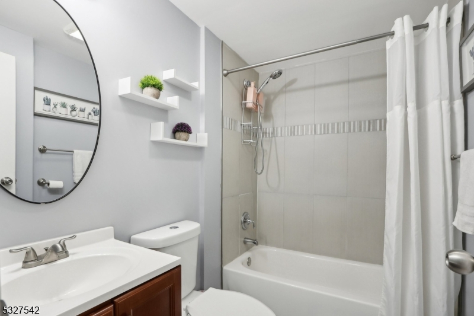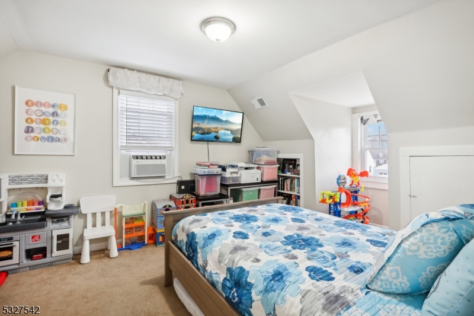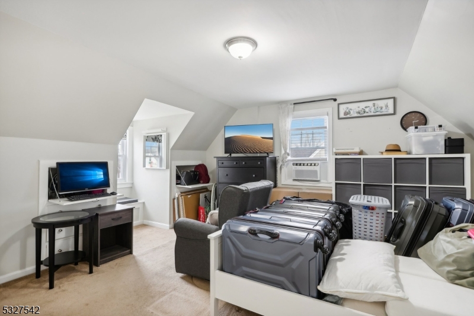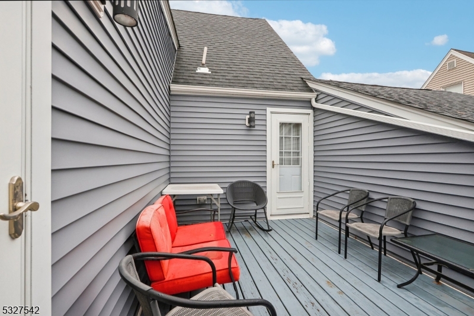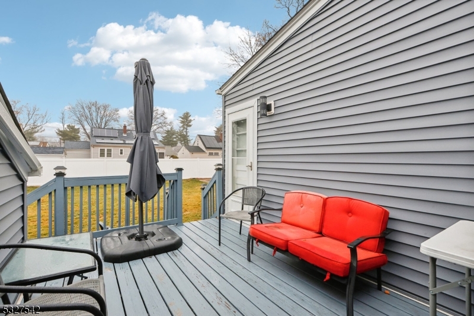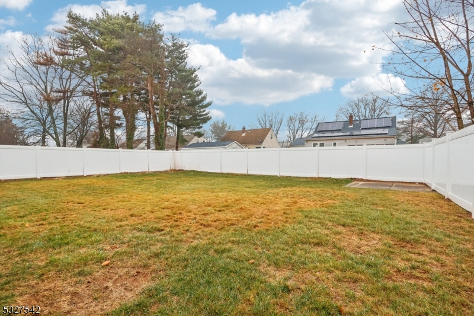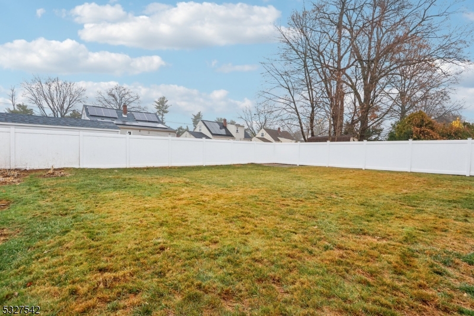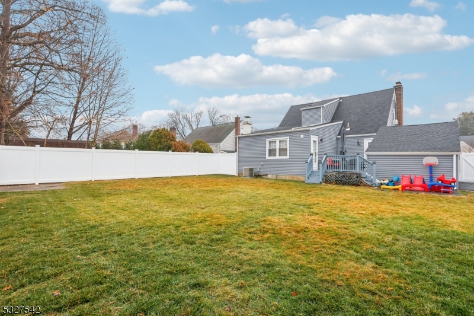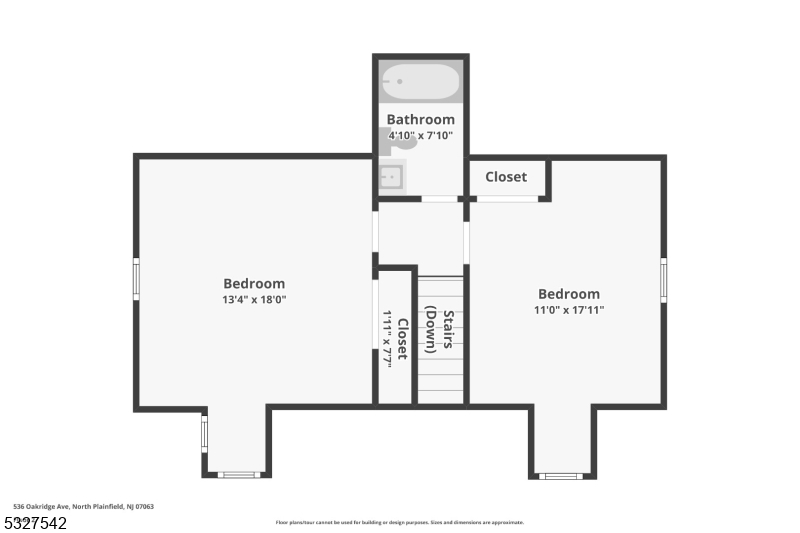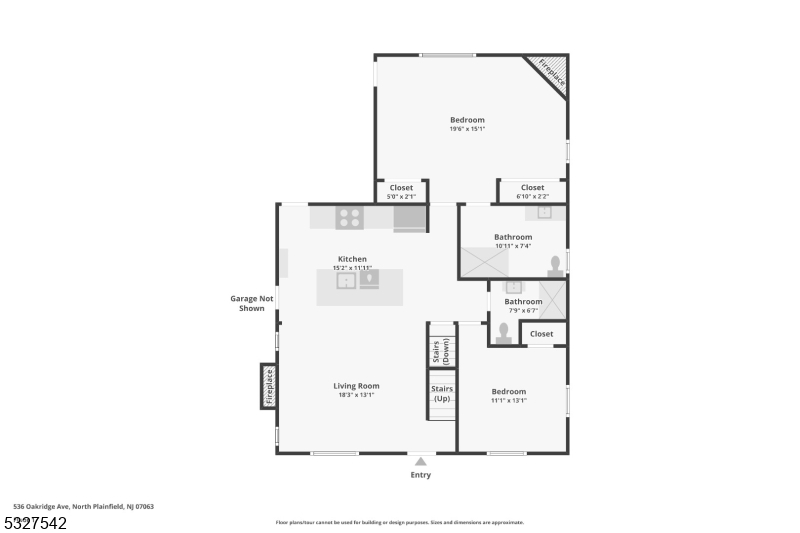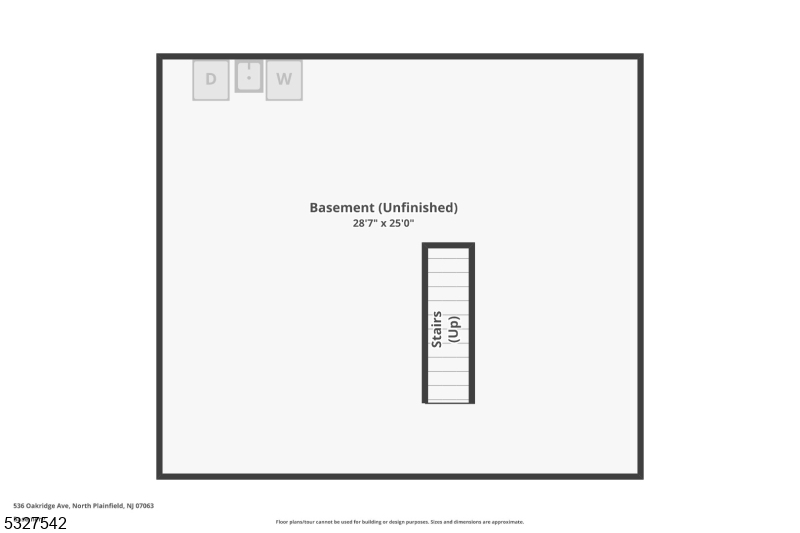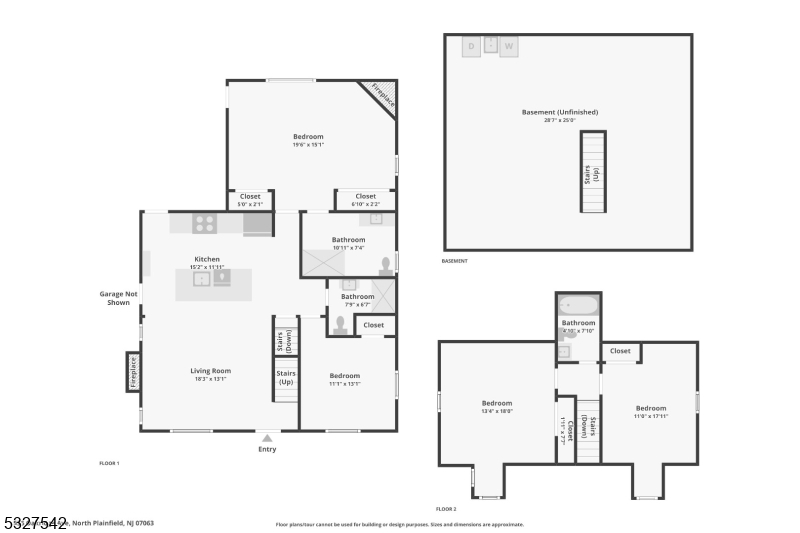536 Oakridge Ave | North Plainfield Boro
Welcome to this charming, custom, 4-bedroom, 3-full-bath Cape Cod home, thoughtfully designed for both comfort and functionality. From the outside, the curb appeal is unmatched, with a brand-new roof, updated gutters, new vinyl siding, a freshly paved asphalt driveway, and elegant white vinyl fencing all complementing the home's inviting charm. Step inside and be greeted by the expansive great room, which is the heart of the home, with the first of two wood burning fireplaces. . A brand-new gourmet kitchen takes center stage. Featuring sleek granite countertops and premium all-steel appliances. The kitchen is a chef's dream, and ideal for both casual meals and elegant entertaining. The first-floor primary bedroom suite offers a private retreat, complete with a cozy wood-burning fireplace and direct access to a tranquil rear deck. Perfect for relaxation or hosting, the outdoor space invites you to unwind while overlooking the beautifully fenced backyard. This home also boasts a full, unfinished utility basement, offering endless possibilities for customization and storage. Local shopping is 1 minute to CoConveniently located with easy access to major highways, this residence blends peaceful living with exceptional accessibility. GSMLS 3937975
Directions to property: US Hwy 22, to West end Ave, to Oakridge Ave
