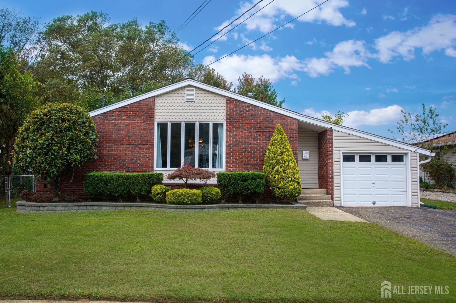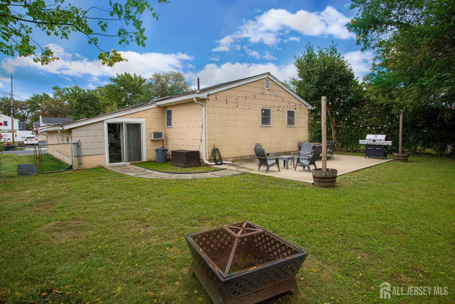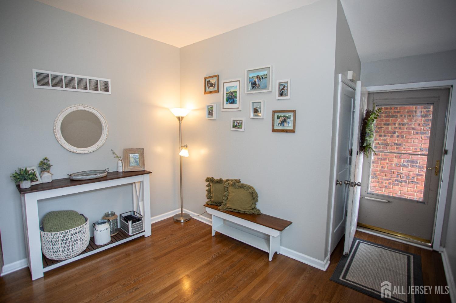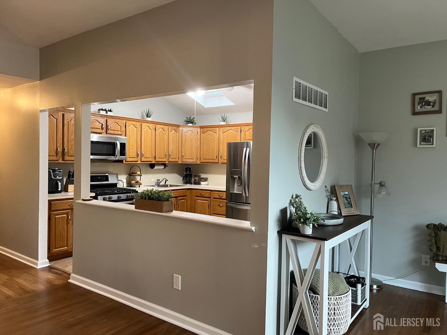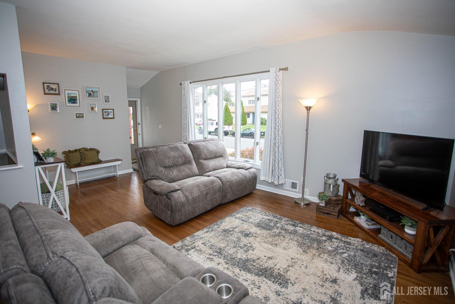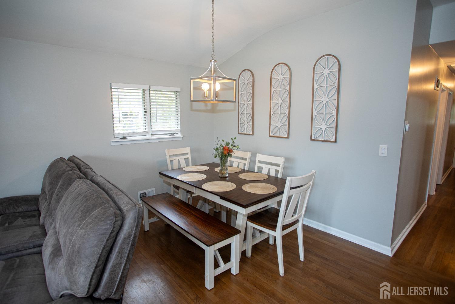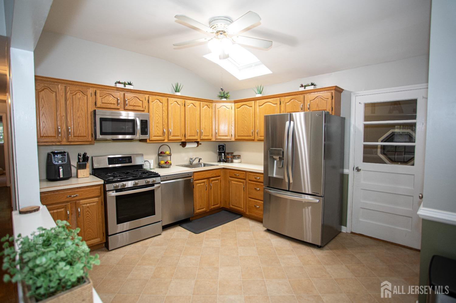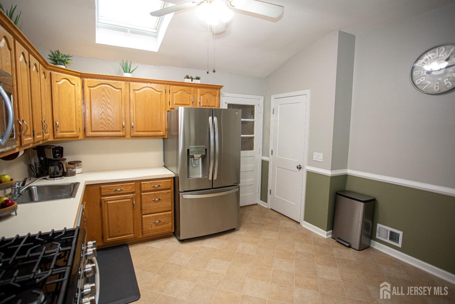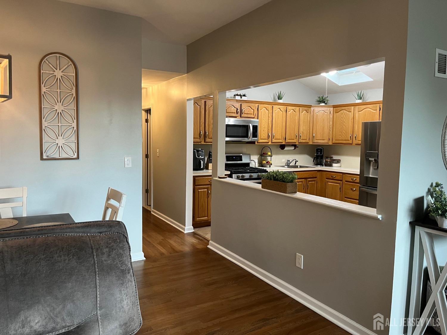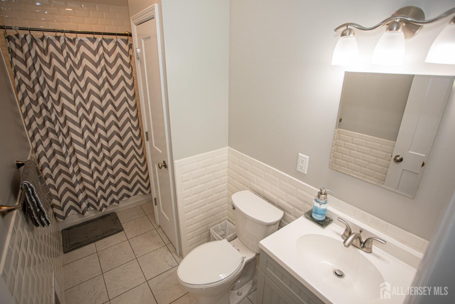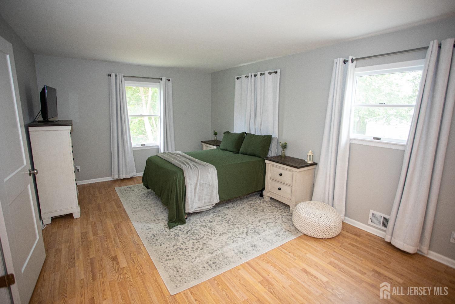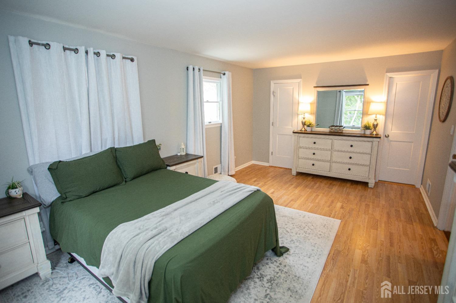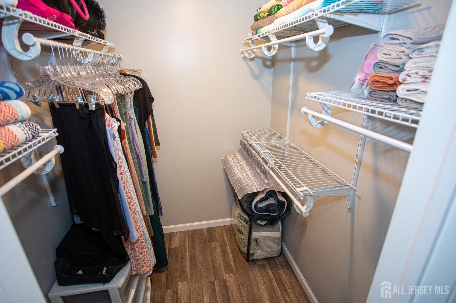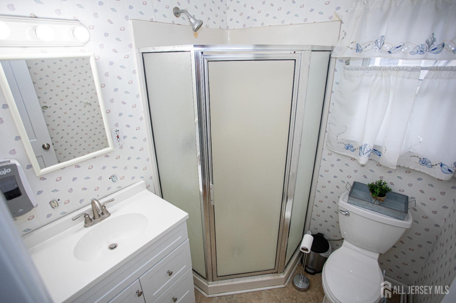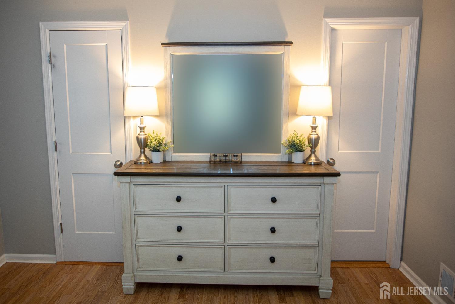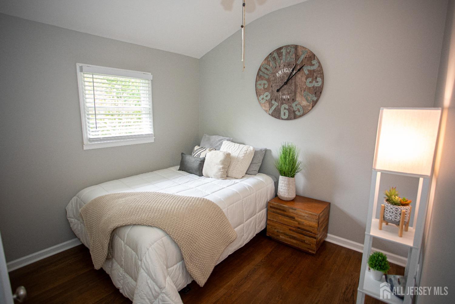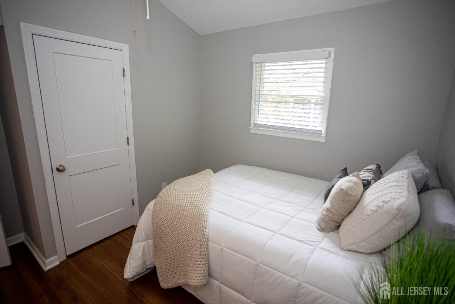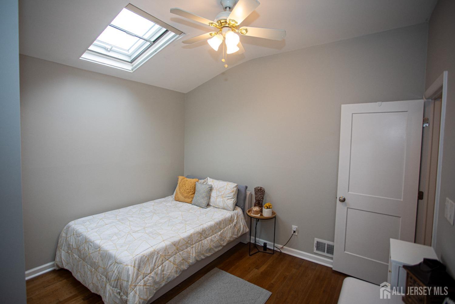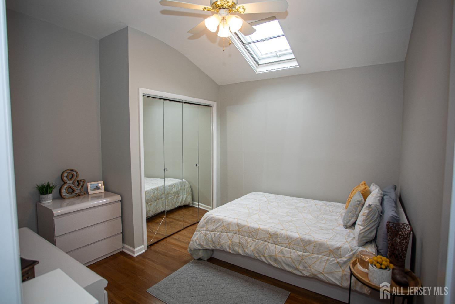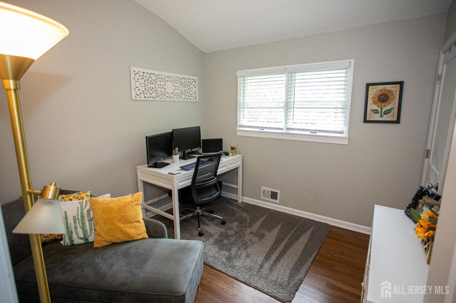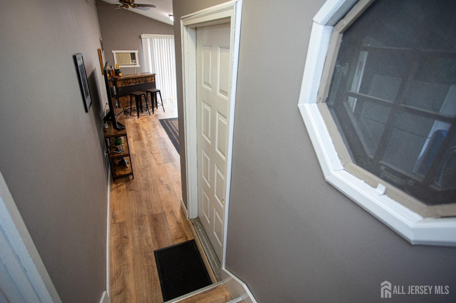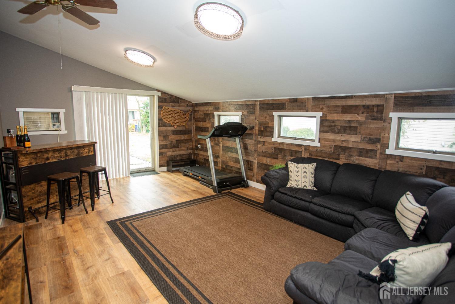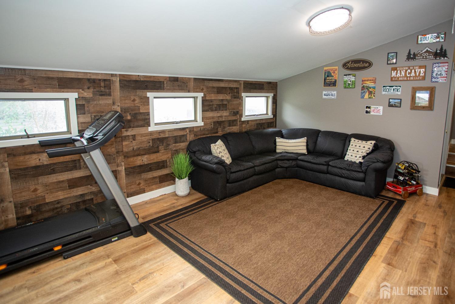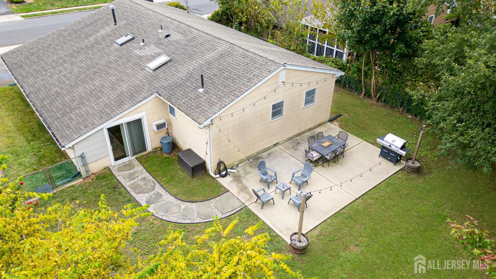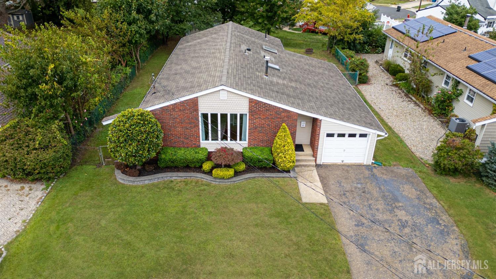40 Boulevard east | Old Bridge
Execptional Extended knollcroft Ranch, Generous 4 bedroom, 2 full bath with a BONUS Hideaway. An exceptional home from the moment you enter the foyer into an open concept Living room & Formal dining Room w/hardwood floors filled with sunshine. Perfect Eat in kitchen offers ample cabinets and counter space for the fussiest chef, complete with skylight for natural lighting. Foyer leads to 4 spacious bedrooms, generous 19x12 master bedroom boasts a full bath and walk in closet. lets Step down into and expansive hideaway that leads to a fenced yard with a shed and entertaining patio. not to mention -Foyer coat closet -nest thermostat- new base molding-3rd bedroom skylight - linen closet-new wood blinds-appliance package, freshly painted. pull down attic stairs. garage with plenty of driveway parking, close to major roadways, parkway, shopping, the new Sprouts, Gym, Parks and stroll along the bayside. CJMLS 2504753R
