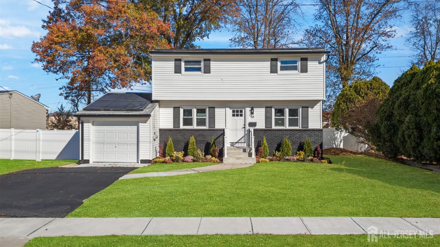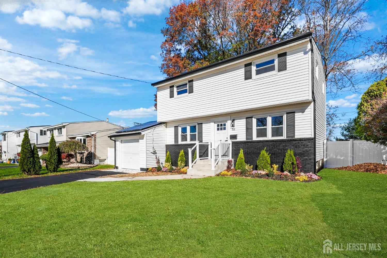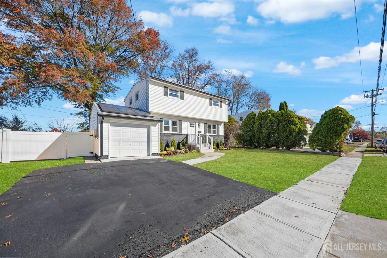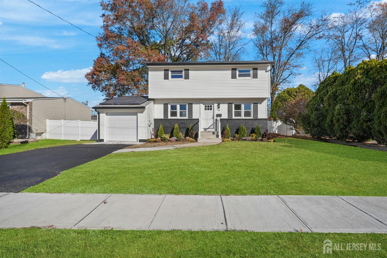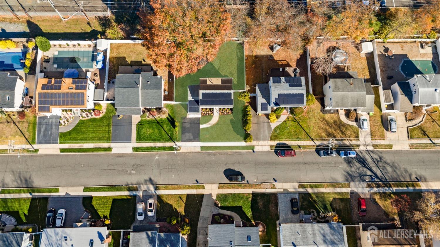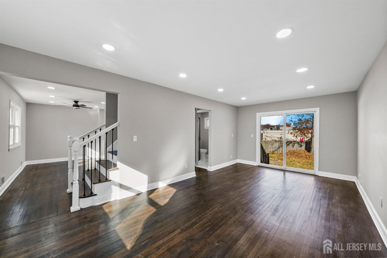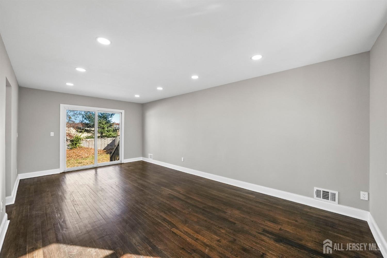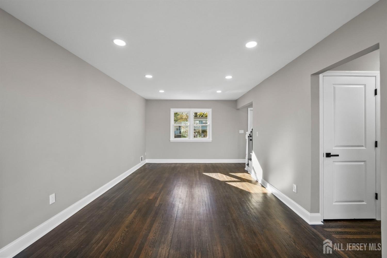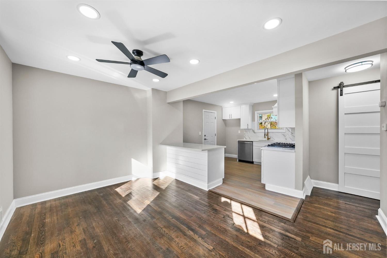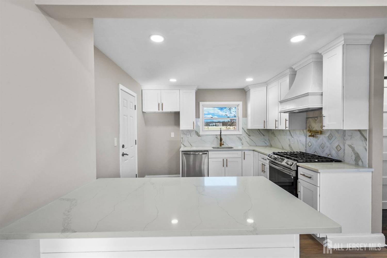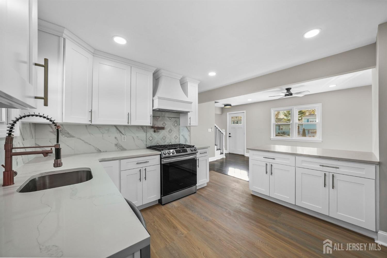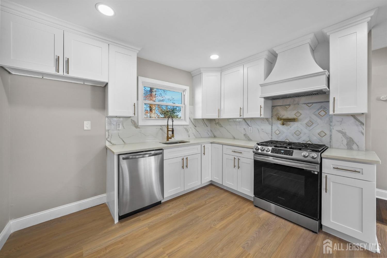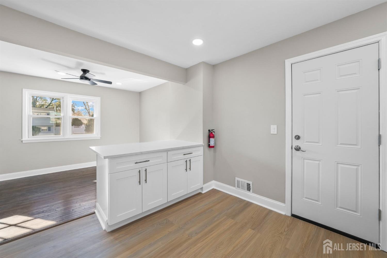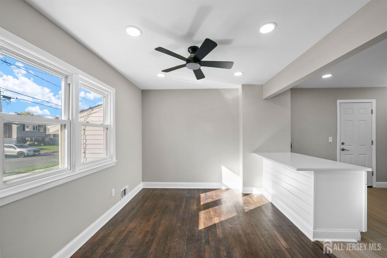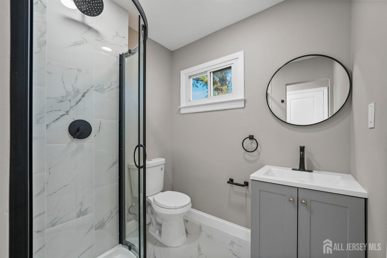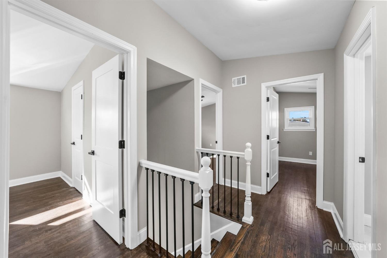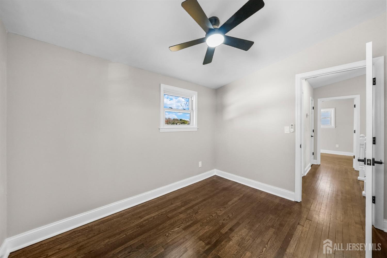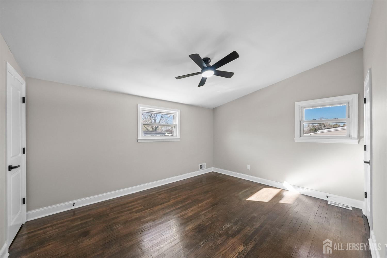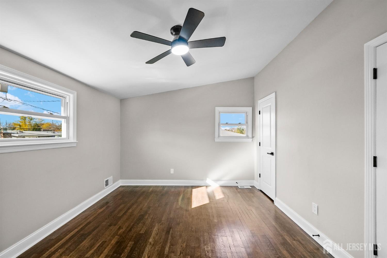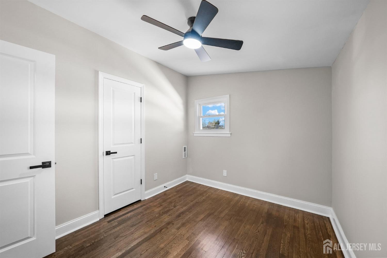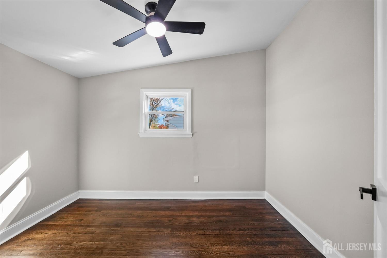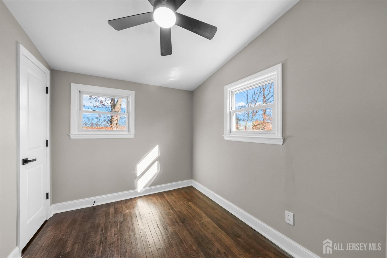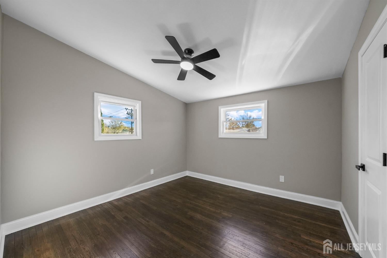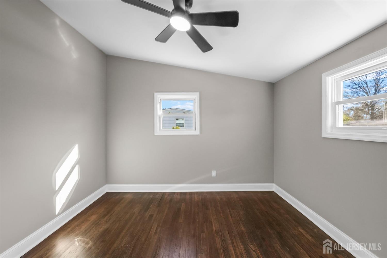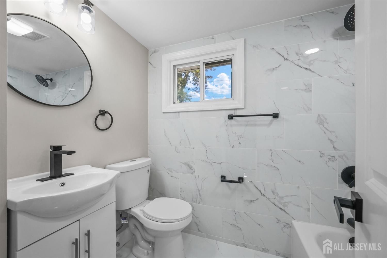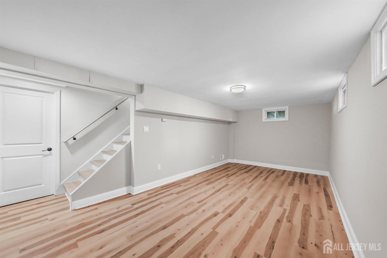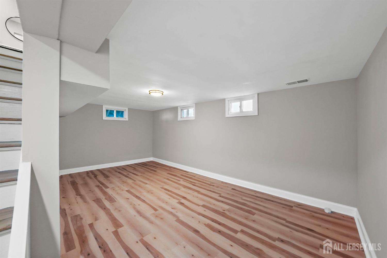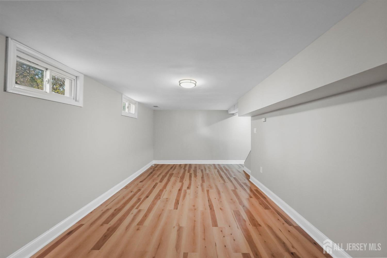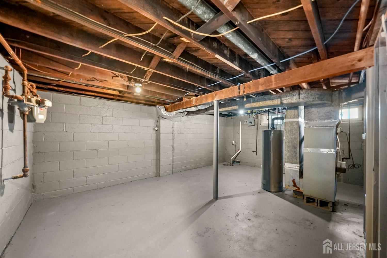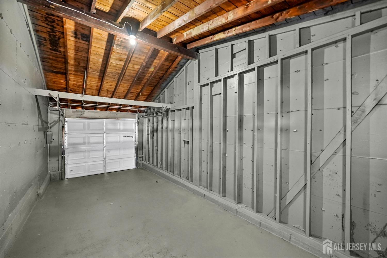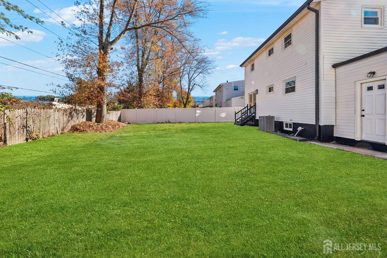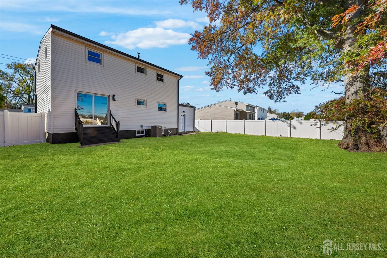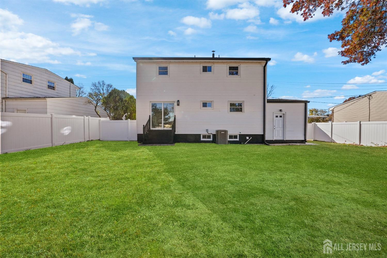58 Piedmont Drive | Old Bridge
Back on Market! Welcome to 58 Piedmont Drive, a beautifully revitalized colonial-style home in the desirable Sayrewoods South section of Old Bridge! This charming 4-bedroom, 2-full-bathroom home has been meticulously updated, blending classic appeal with modern upgrades. Step inside to discover a bright, open layout that flows seamlessly from room to room. The brand-new kitchen is a chef's delight, featuring stylish cabinetry, sleek countertops, and modern appliances, perfect for both daily meals and entertaining guests. Both bathrooms have been thoughtfully renovated to include elegant fixtures and finishes. Beautifully refinished flooring runs throughout the main and upstairs levels, enhancing the home's warmth and character. A full basement, partially finished, provides ample space for a game room, home gym, or additional storage while allowing you to customize it to fit your lifestyle needs. The expansive backyard invites outdoor fun, offering plenty of space for family gatherings, gardening, or simply unwinding in the open air. This home truly embodies the best of modern comfort and traditional charm, ready to welcome its new owners to a vibrant community and an exceptional living experience! CJMLS 2506226R
