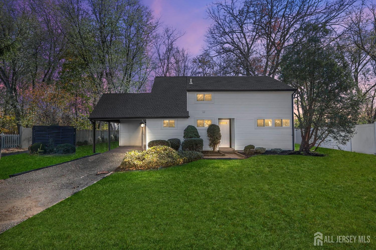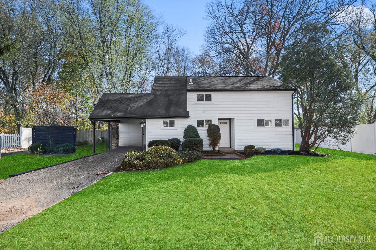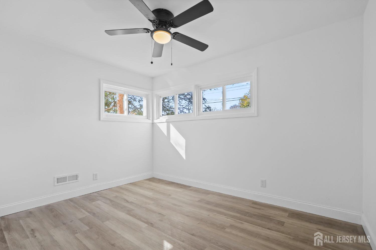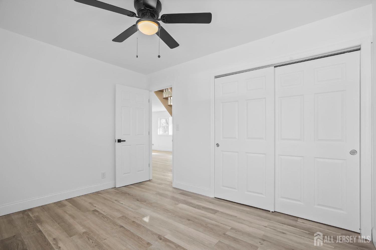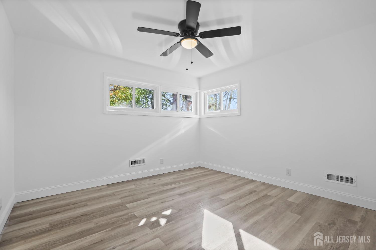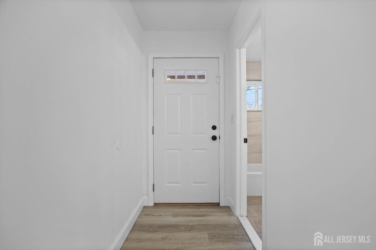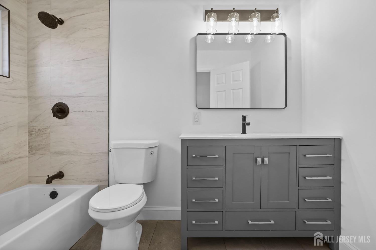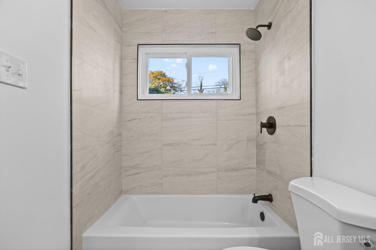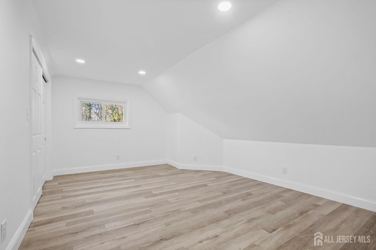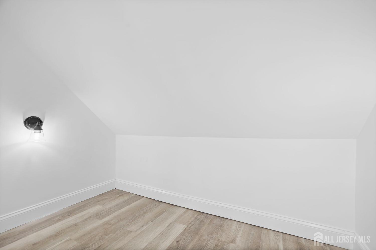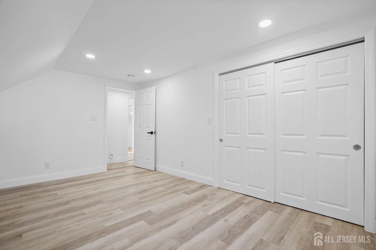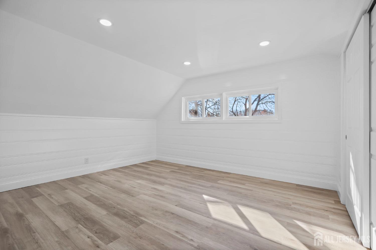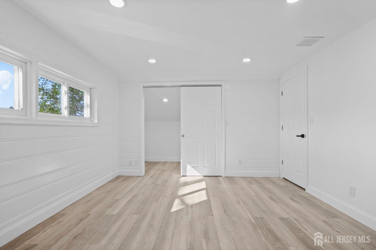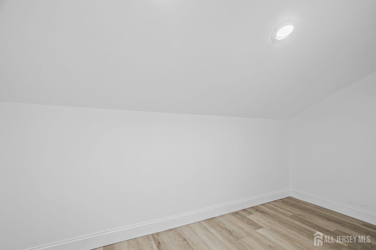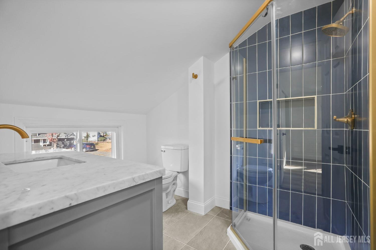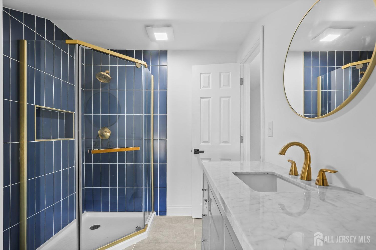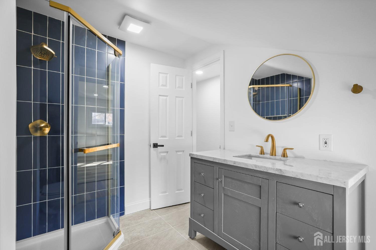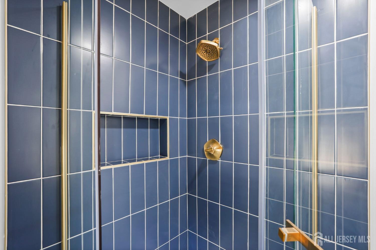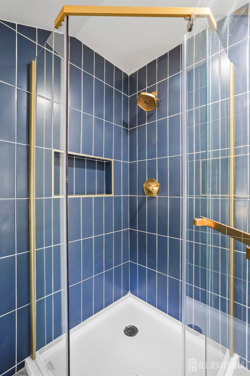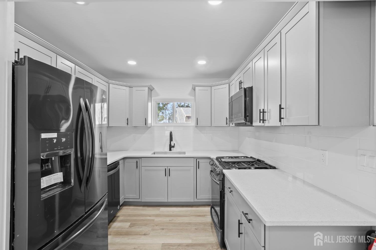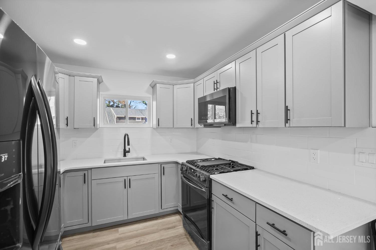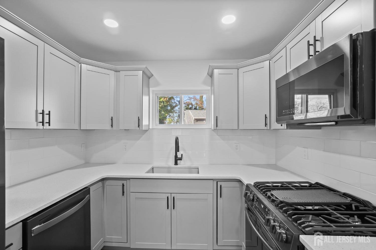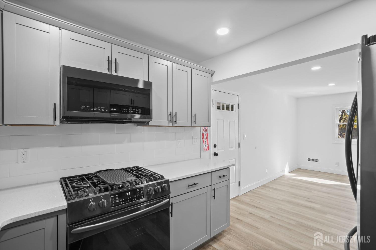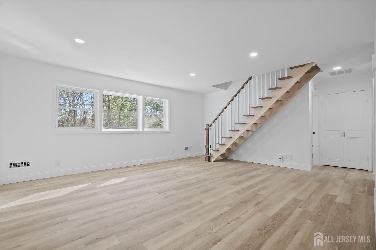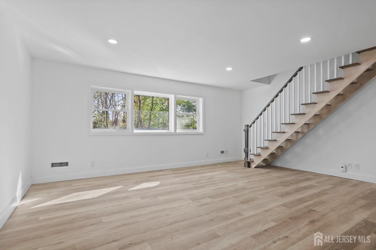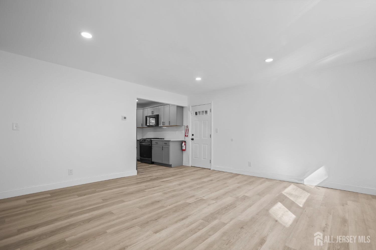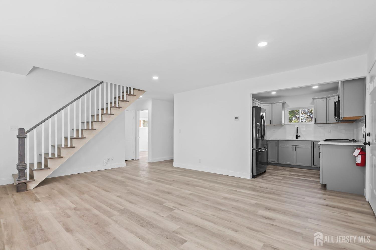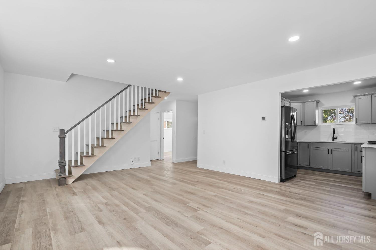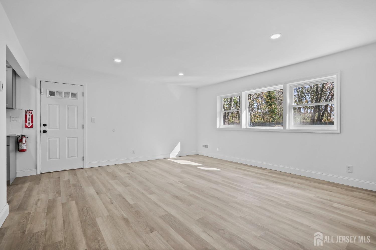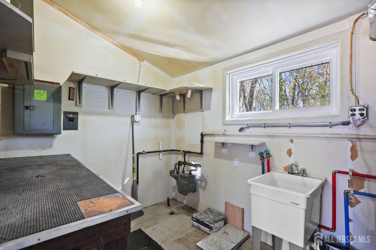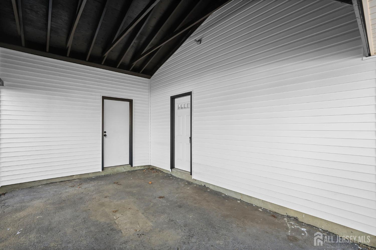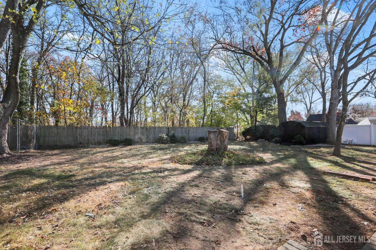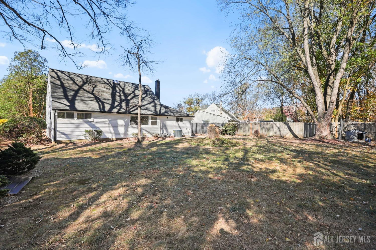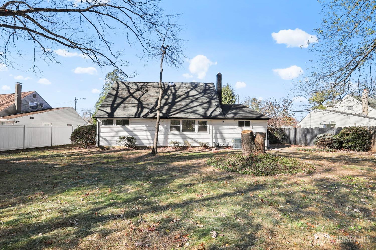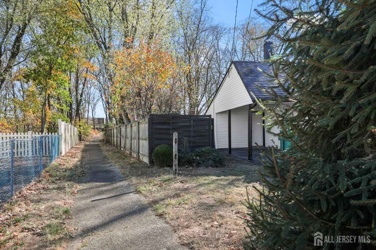38 Sunrise Road | Old Bridge
Welcome to this beautifully renovated home. Conveniently located near Southwood Elementary, with a side-path offering direct access for easy school commutes. Step inside to a bright foyer, where you'll find a modern full bathroom to the left offering a shower tub combo. Continuing down the foyer, you enter the spacious living room with an open floor concept that flows seamlessly into the dining and kitchen area. The kitchen is newly updated with top-of-the-line appliances and sleek, modern finishes. On the main level, you'll find two generously sized bedrooms. An open staircase off the living room leads to the second floor, where two additional bedrooms with large closets await, along with a second full bathroom featuring a shower stall. A side door off the kitchen offers convenient access to the carport and a utility room with washer/dryer hookups, as well as a brand-new HVAC system and tankless water heater. Outside, the expansive backyard offers a storage shed and ample space for outdoor activities. With its prime location and meticulous updates, this property is thoughtfully designed to elevate everyday living. Don't miss your opportunity to make this exceptional property yours. CJMLS 2506582R
