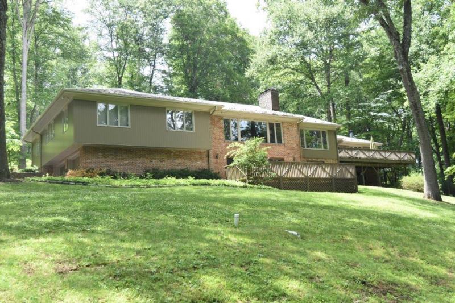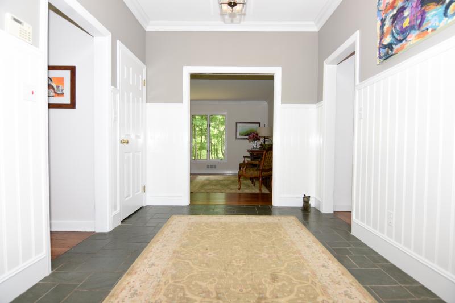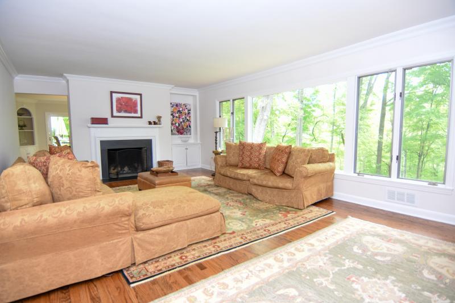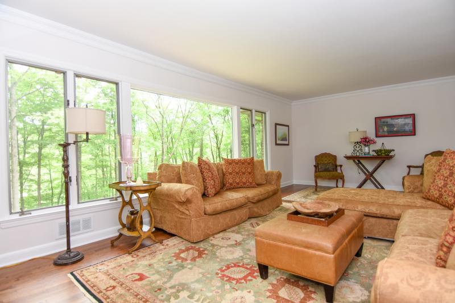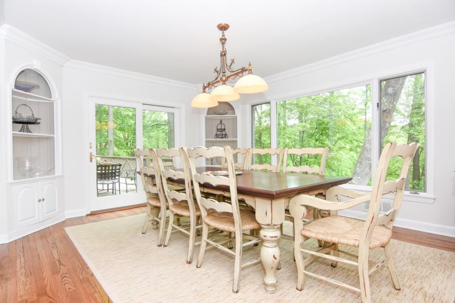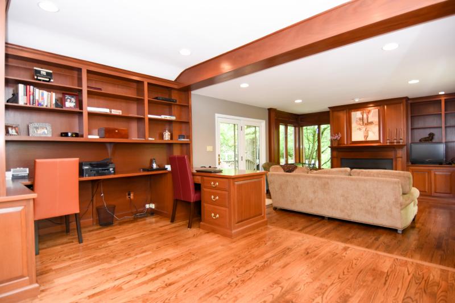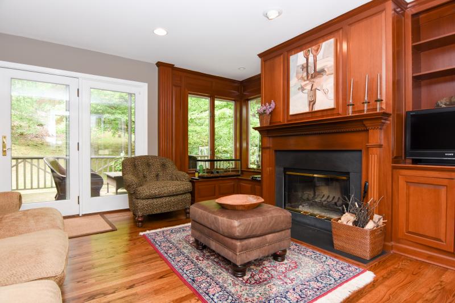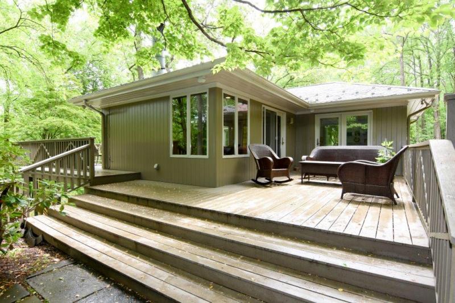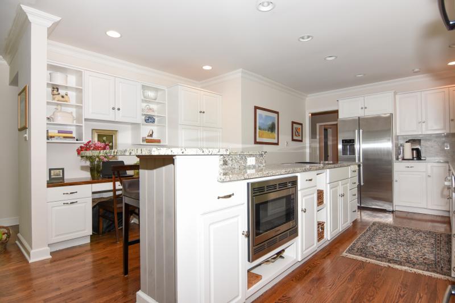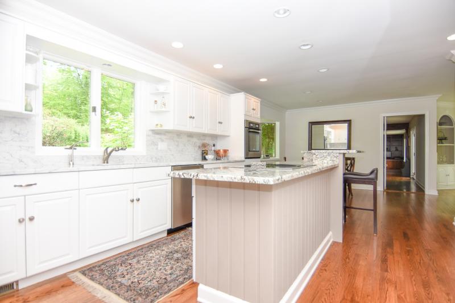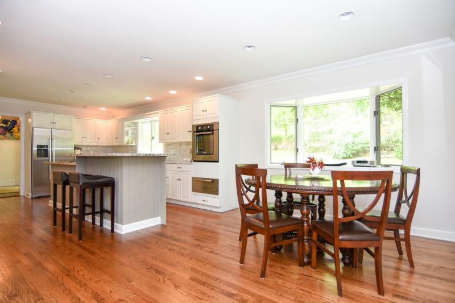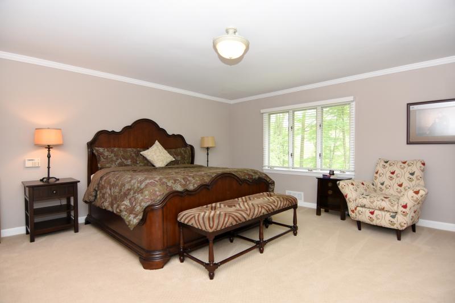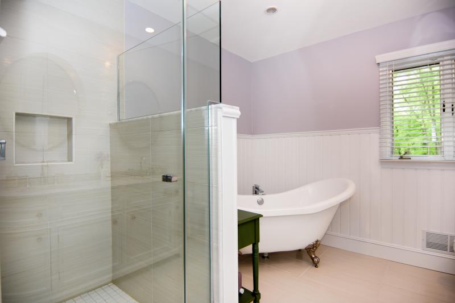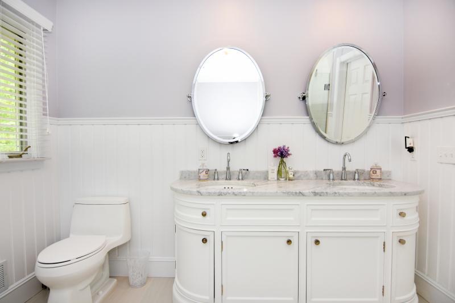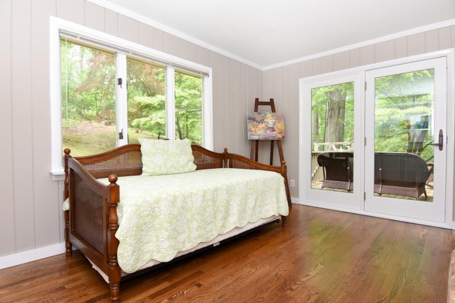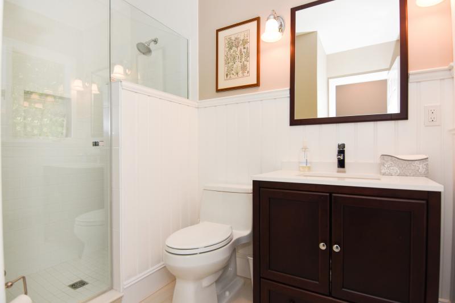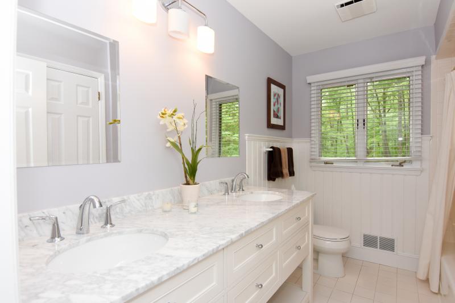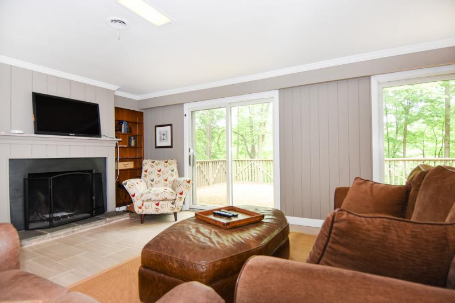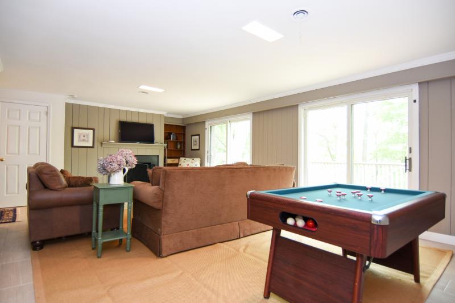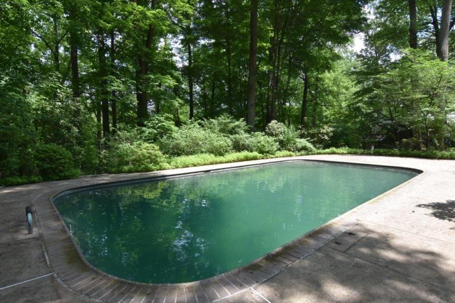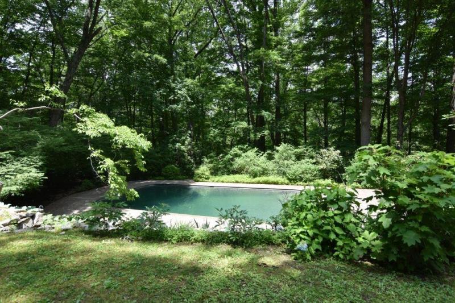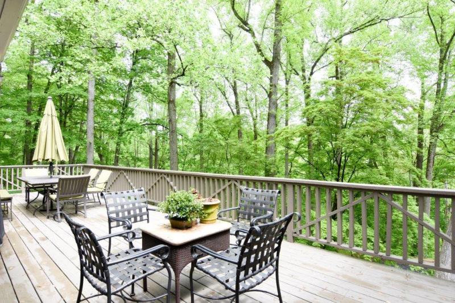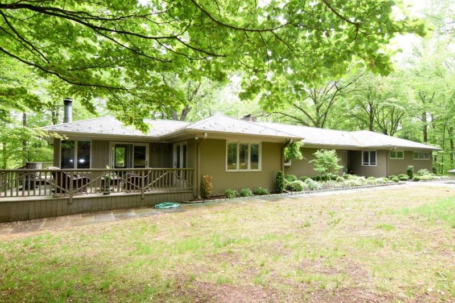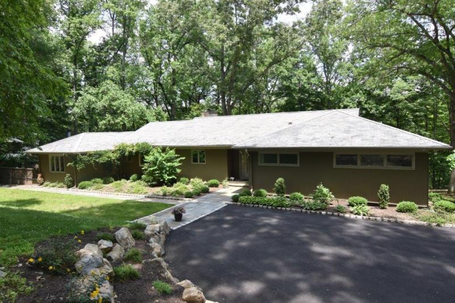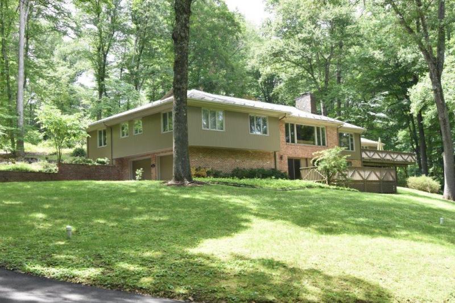84 Willow Ave | Peapack Gladstone Boro
Elegant, beautifully renovated ranch w/walkout lower level is set privately above the North Branch River on nearly 6 acres. This property close to town offers the tranquility of a country retreat. The kitchen boasts a large granite topped center island, stainless steel Bosch appliances and marble counters. Dark wood floors flow from the eat-in kitchen into a large formal dining area w/ built-in corner cabinets and expansive picture window w/ views of the stream below. The living room, w/ picture window and hard wood floors also offers a wood burning fire place. The study has built in cabinetry and a cozy sitting area with fire place. The master offers a large walk-in closet and en suite w/ claw foot bath and stall shower. The lower level offers a family room with fireplace, bedroom and full bath. The property offers peace and serenity. GSMLS 3900945
Directions to property: From Peapack (at Cocolux) take Willow Ave past Branch Road to stone Pillars at driveway on right #84
