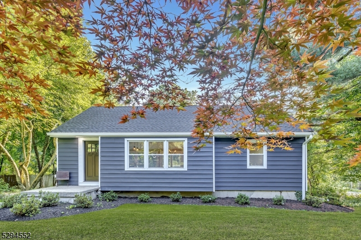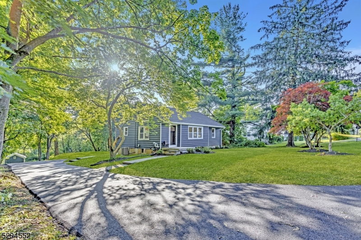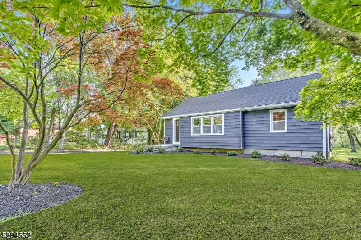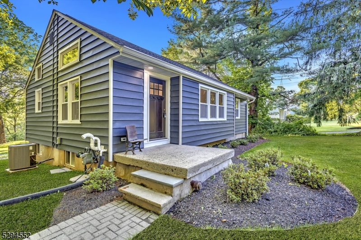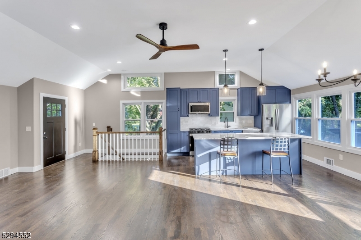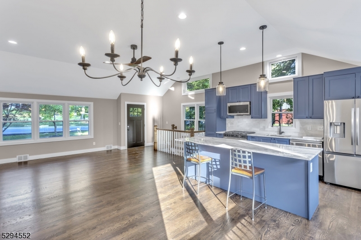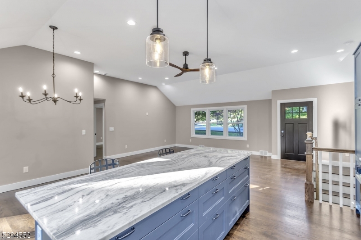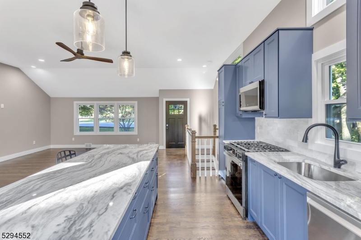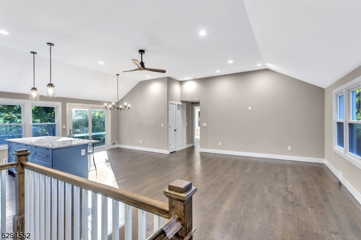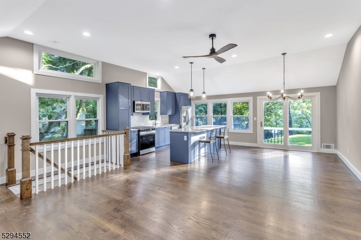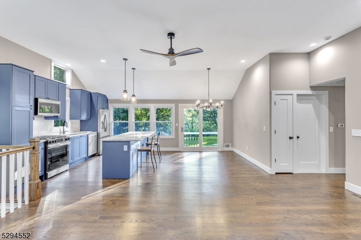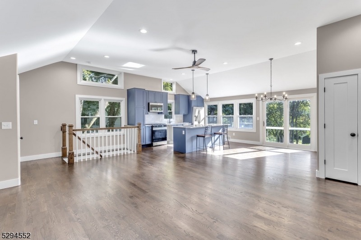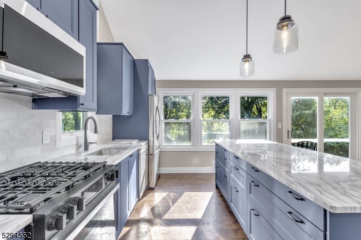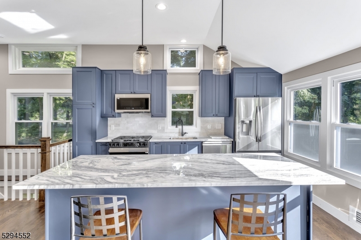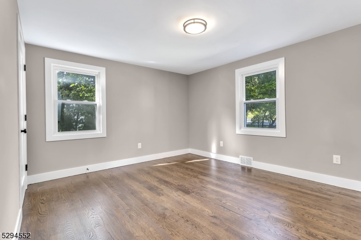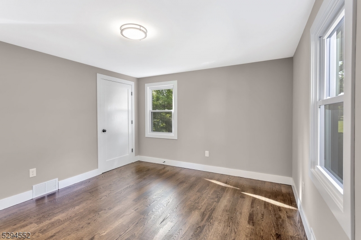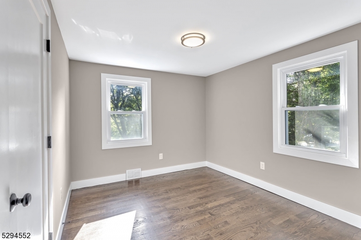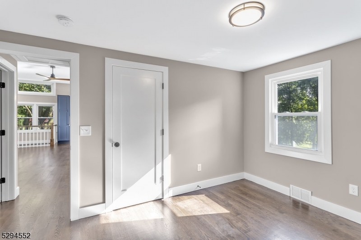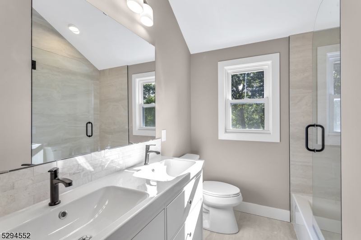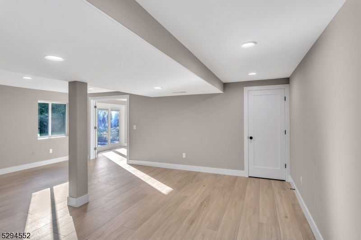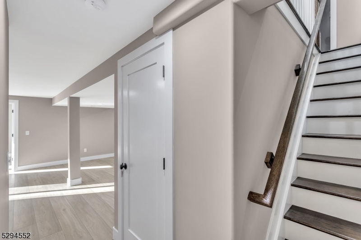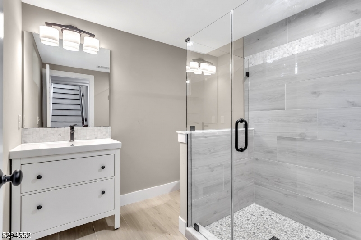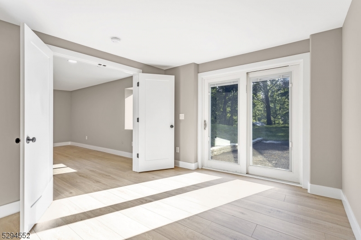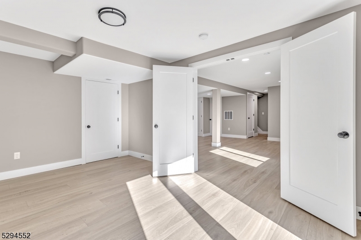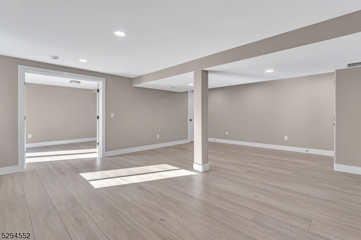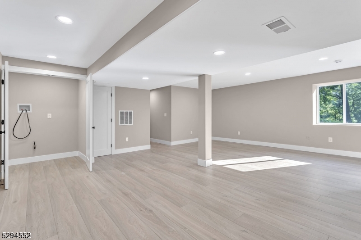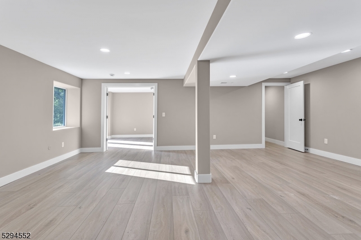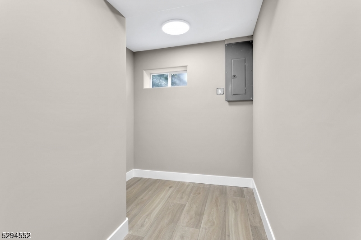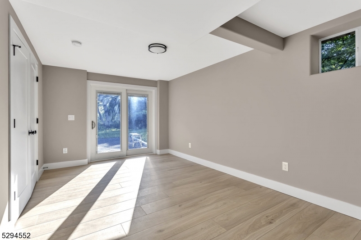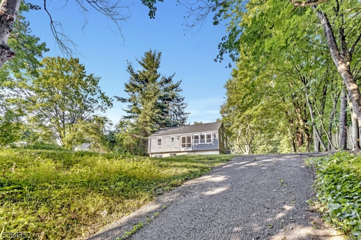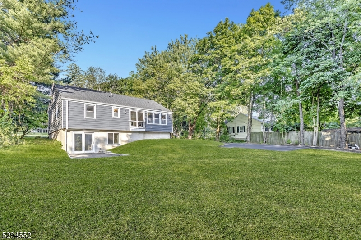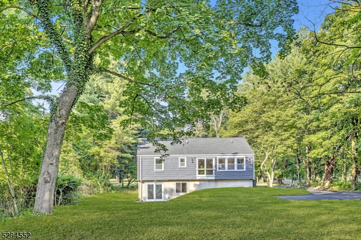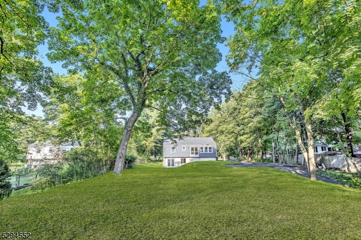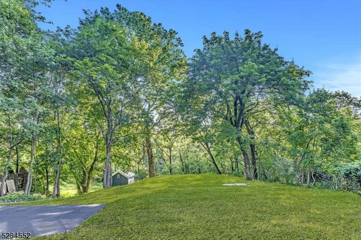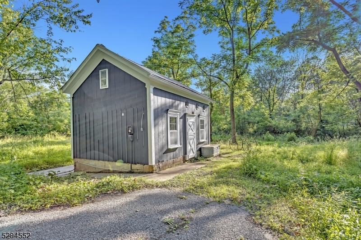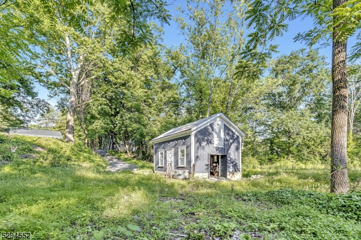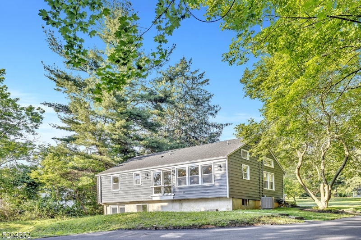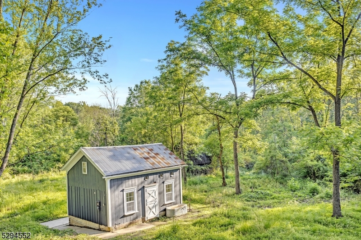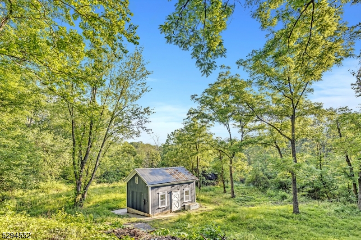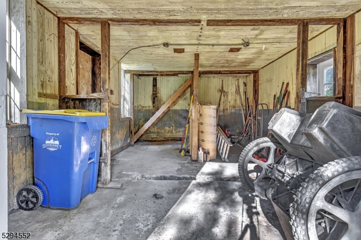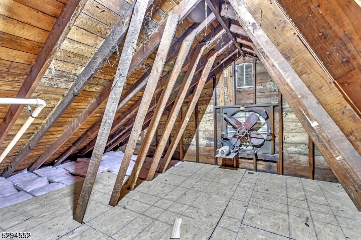41 Main St | Peapack Gladstone Boro
Spectacular renovation of a very special home set on 1.75 acres in the much sought after Boro of Peapack Gladstone. This home is a complete renovation including all new electric, plumbing, furnace, windows, insulation, roof, sheetrock, doors, totally new kitchen, two new bathrooms & new flooring throughout.You enter the home into an open concept living room, dining room & kitchen featuring hardwood floors, vaulted ceilings w/ DC ceiling fan, recessed lighting & walls of windows. A custom kitchen features an eight foot granite island w/ nine oversized, soft close drawers which light up when opened; Samsung Smart appliances in stainless steel include a drop-in gas range, microwave, dishwasher & an oversized counter depth refrigerator; a spacious pantry; pull out garbage & recycling; & honed marble backsplash. The first floor also offers two bedrooms & a custom bath w/ vaulted ceilings, double vanity, floor to ceiling tile, & frameless glass door.The staircase to the bright & inviting lower level features a custom bannister & three sets of windows. The lower level includes a third bedroom w/ walkout patio doors w/ blinds between the glass, an oversized family room w/ full sliding window, a custom tiled bath w/ a frameless glass surround shower, a laundry room, & an oversized storage closet. The tranquil, level backyard leads you down to an historic barn w/ a meadow on one side & shallow pond on the other. This home truly offers the best in condition and location GSMLS 3907947
Directions to property: Main Street in Peapack Gladstone to number 41
