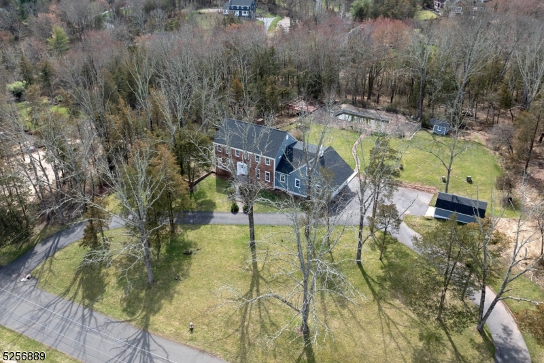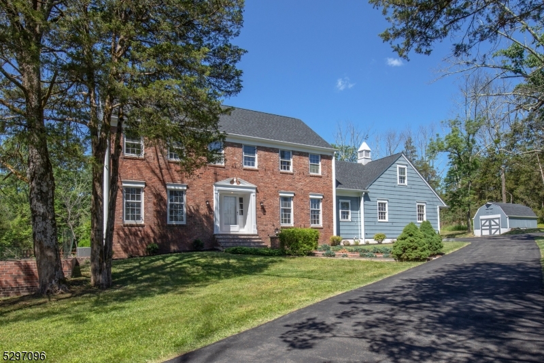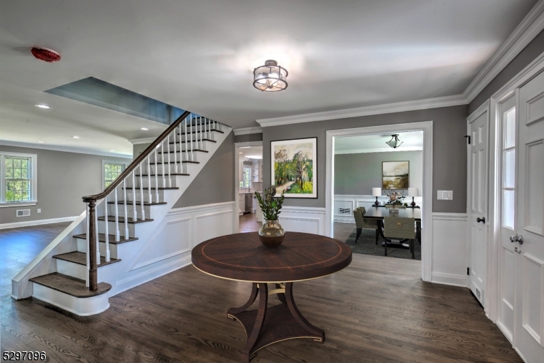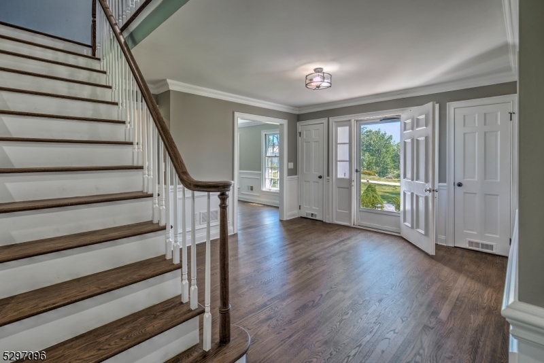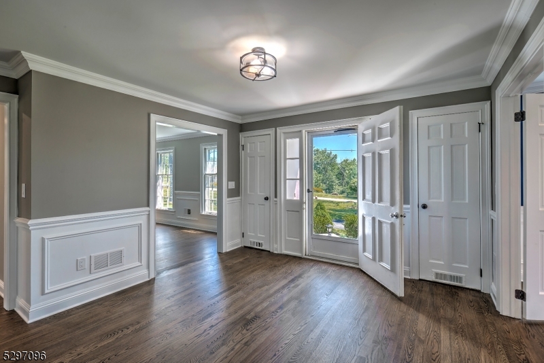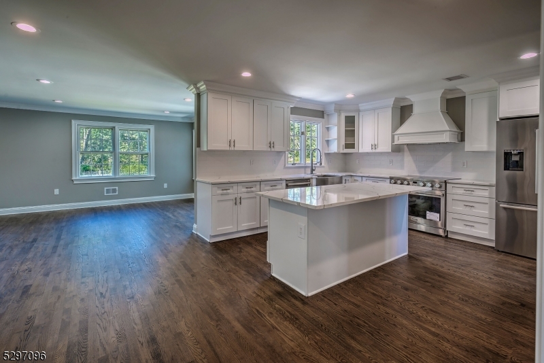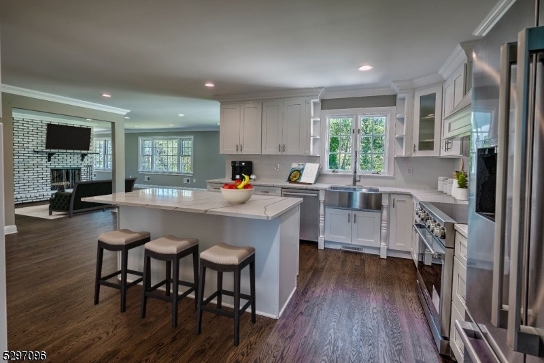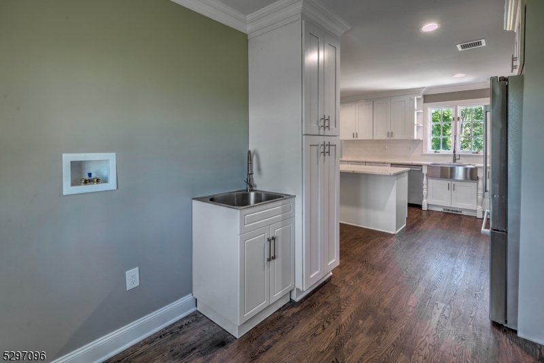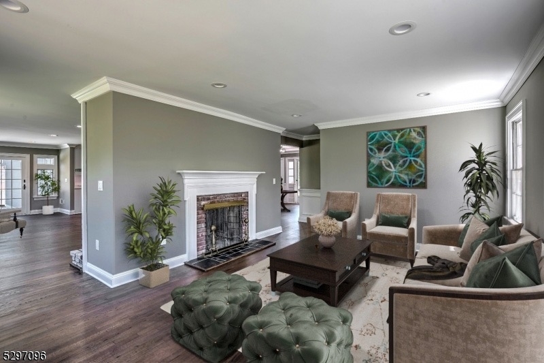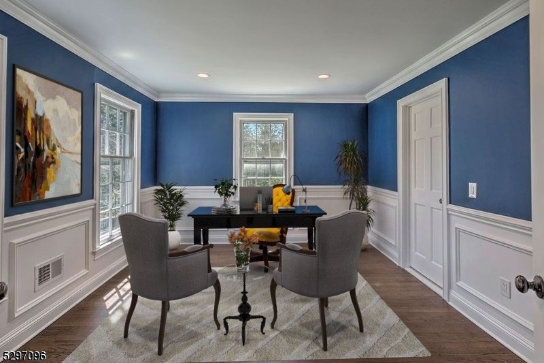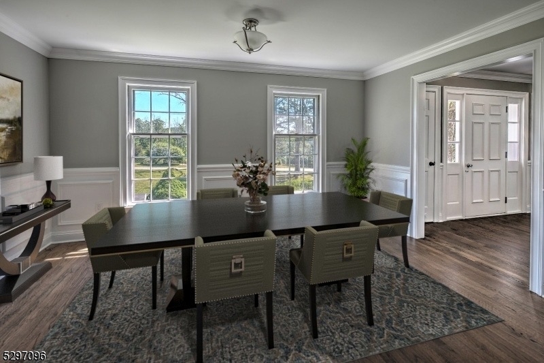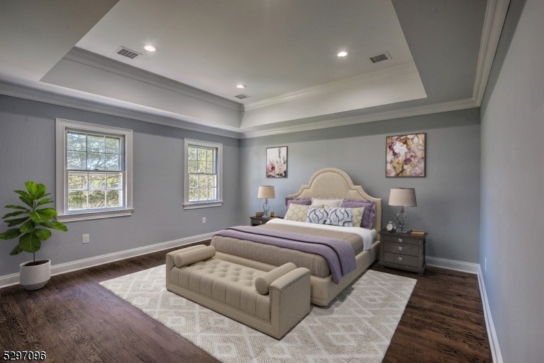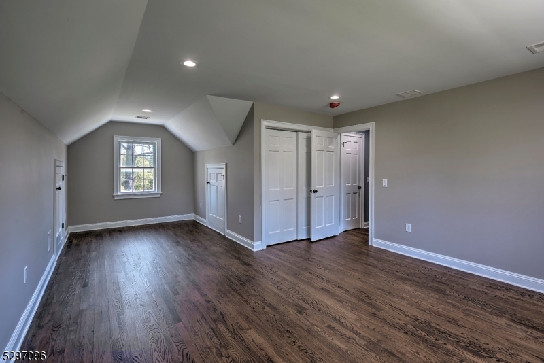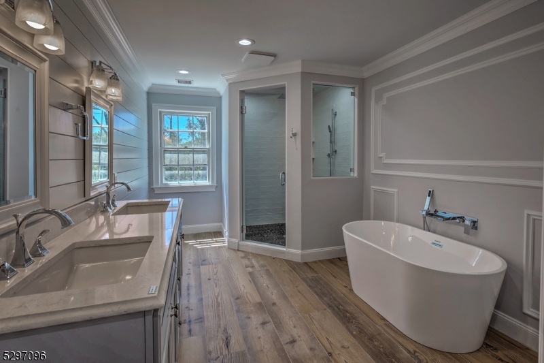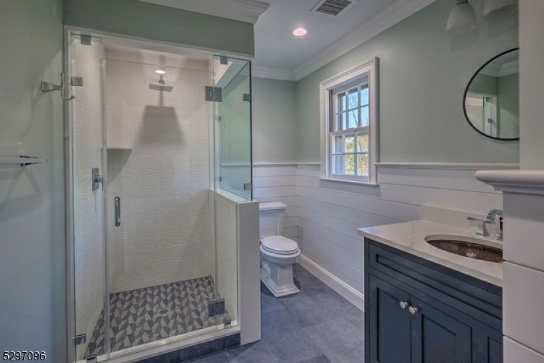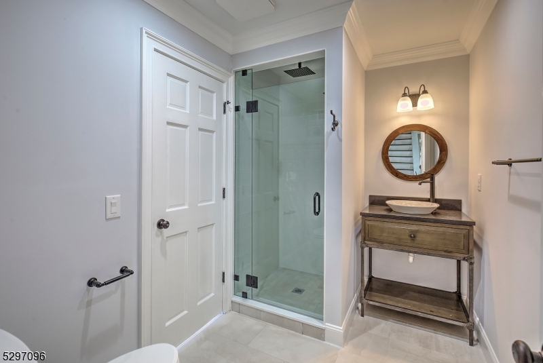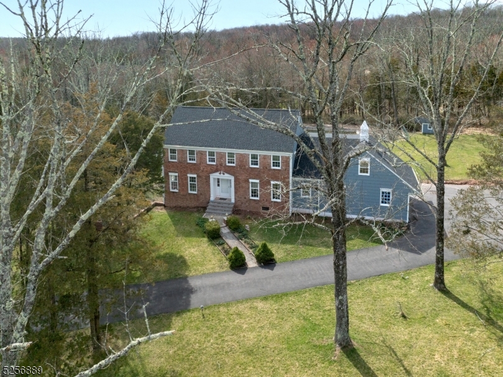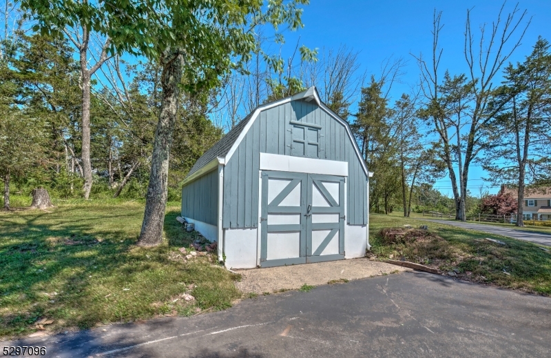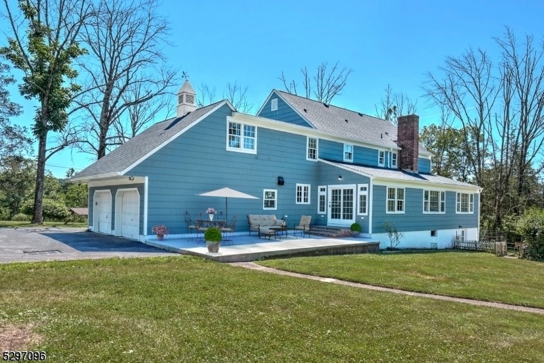3 Ridge Rd | Peapack Gladstone Boro
Step inside to experience the seamless fusion of timeless elegance and contemporary luxury. This center hall colonial which is totally redone, invites you into a world of refined living, where every detail has been carefully considered. The classic charm of yesteryear harmonizes with the modern comforts of today to create a home that is as inviting as it is sophisticated. A total of five bedrooms, thoughtfully distributed throughout, ensures an abundance of space for both privacy and shared moments. Among these bedrooms are two luxurious primary bedrooms, each designed to provide a sanctuary of comfort and relaxation. With a thoughtful balance of four full bathrooms and one half bathrooms, convenience is never compromised. The heart of this home unveils itself in the form of a meticulously crafted kitchen a culinary haven that seamlessly blends functionality with style. Imagine preparing meals amidst the sleek lines and modern amenities, all while enjoying the warmth of a cozy fireplace sold "as is" that sets the perfect tone for intimate gatherings or quiet evenings. Beyond its elegant interior, this residence extends an invitation to outdoor living. Whether it's a serene escape or a space for entertaining, the possibilities are endless. GSMLS 3910541
Directions to property: Main to Old Chester, left on Brook Hollow make a right on to Ridge. House on left
