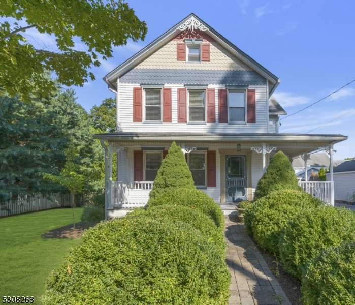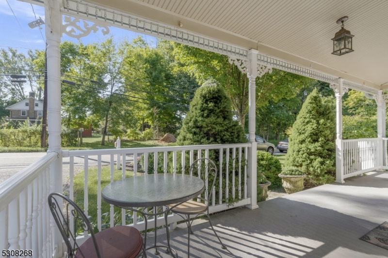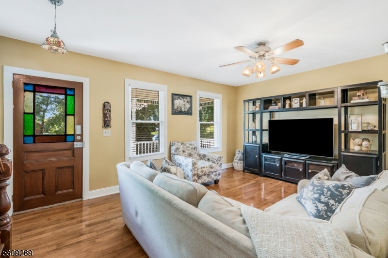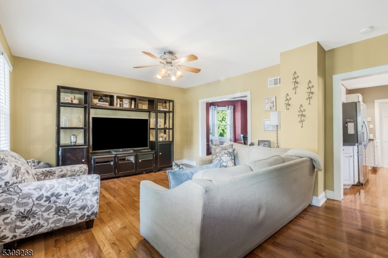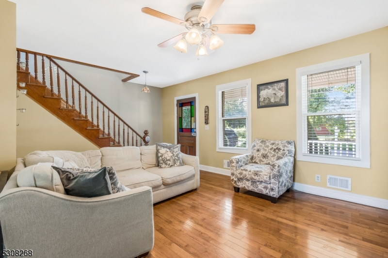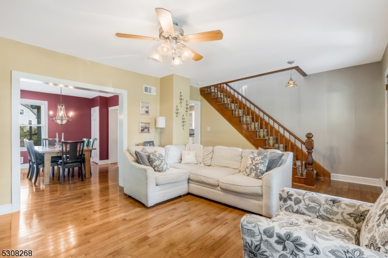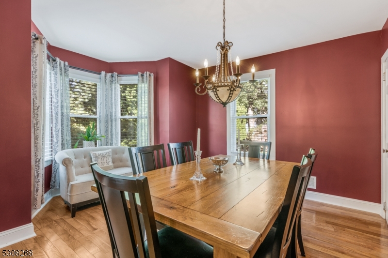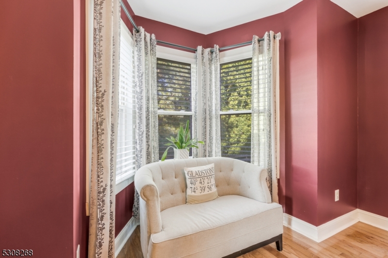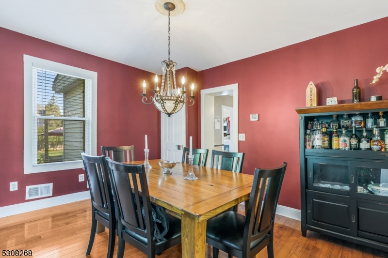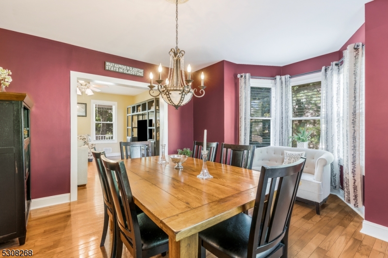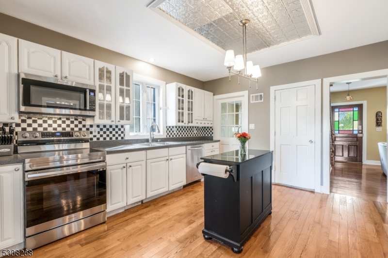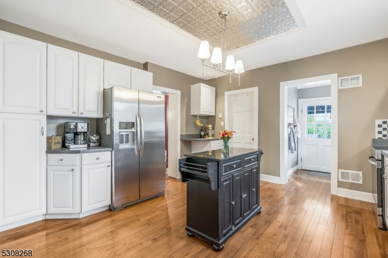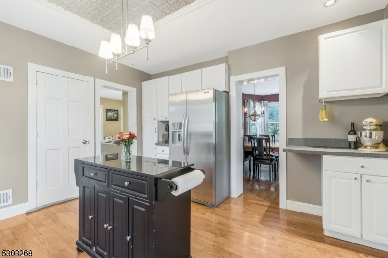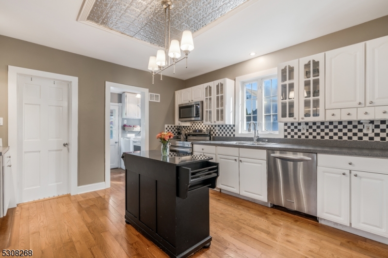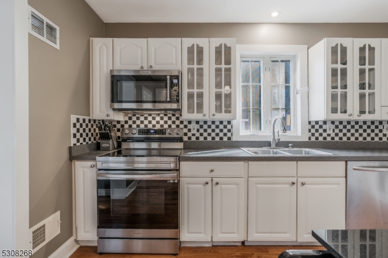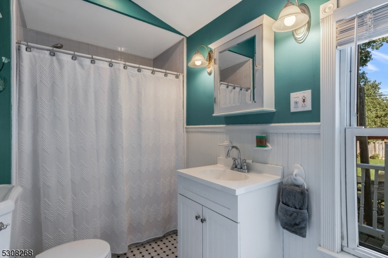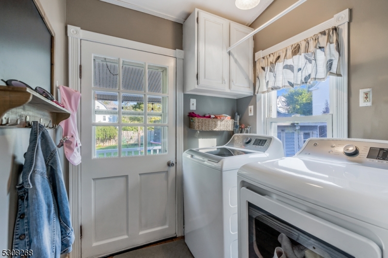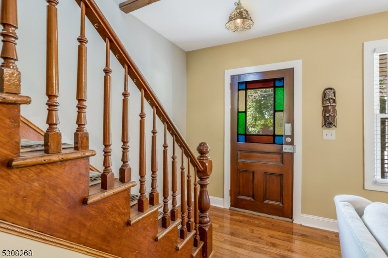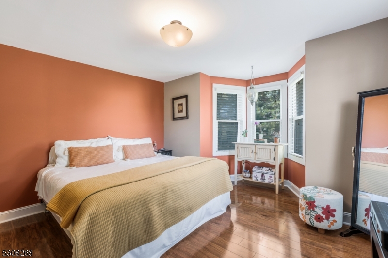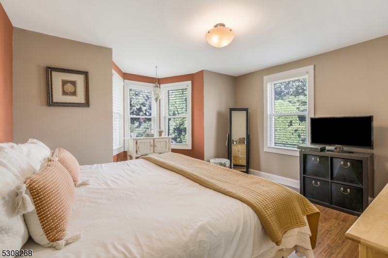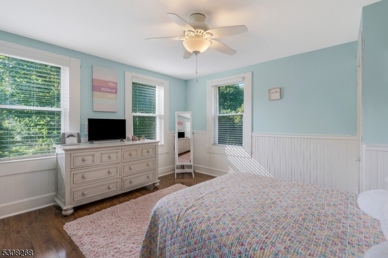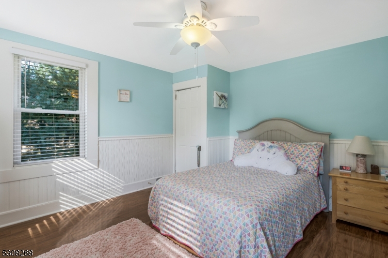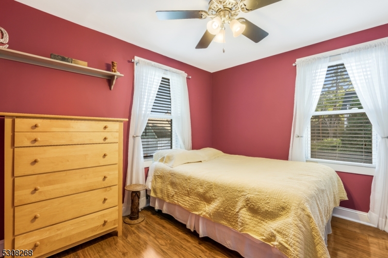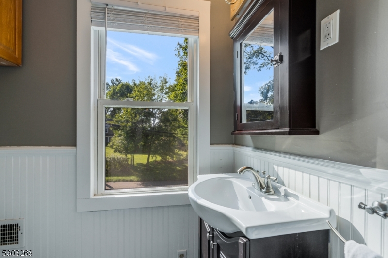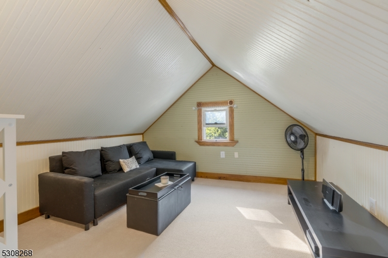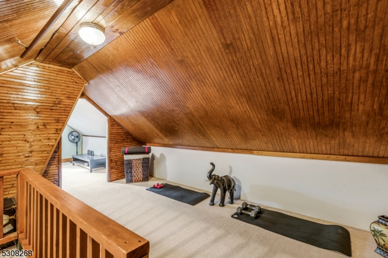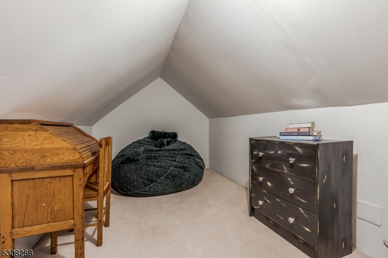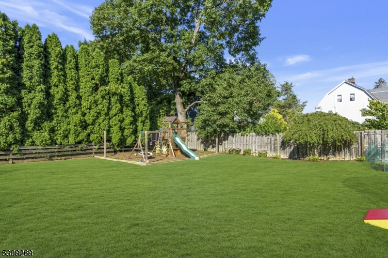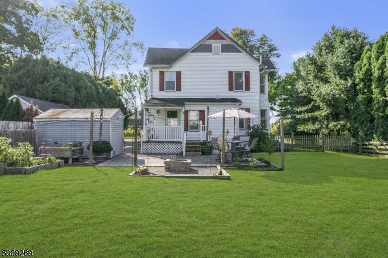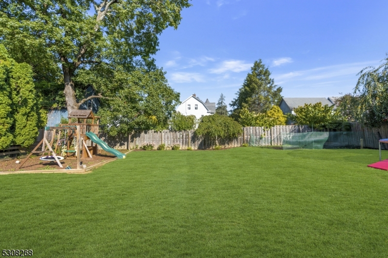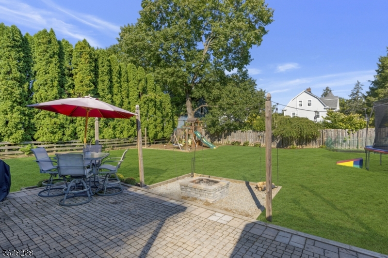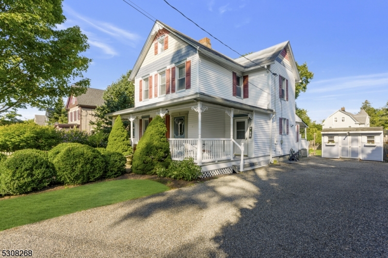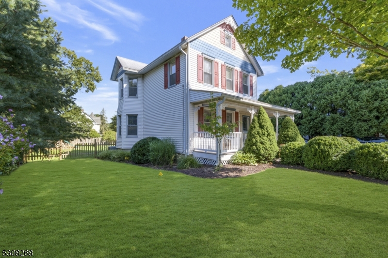2 Overlook Ave | Peapack Gladstone Boro
Welcome to this charming in-town Victorian, featuring a quintessential rocking chair front porch and an extended driveway for added convenience. As you step inside, you'll be greeted by the warmth of wood flooring that flows throughout the spacious living room, seamlessly leading to the sun-drenched formal dining room. The updated eat-in kitchen is a chef's dream, boasting stainless steel appliances, a center island, beautiful white cabinetry, a stylish checkered backsplash, and a unique tin medallion accent. Completing the main level is a full bathroom and a practical laundry/mudroom for added functionality. The second floor offers three generously sized bedrooms, each equipped with ceiling fans, and a conveniently located powder room. But that's not all ascend to the walk-up attic, where you'll find a third level full of possibilities, featuring a cozy rec room, a serene reading nook, and a tranquil yoga retreat. The fenced-in backyard is perfect for outdoor living, with a garden area, a fire pit, and an expansive patio for entertaining or relaxation. Located just blocks from local restaurants, shops, and the vibrant center of town, this Victorian gem combines historic charm with modern updates, offering the best of both worlds. GSMLS 3923622
Directions to property: Peapack Rd changes to Main St to left on Overlook, house on right
