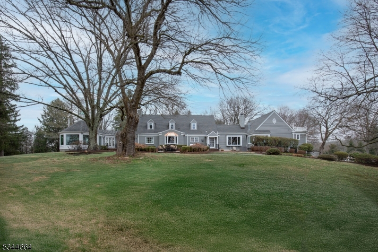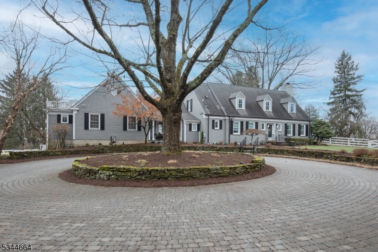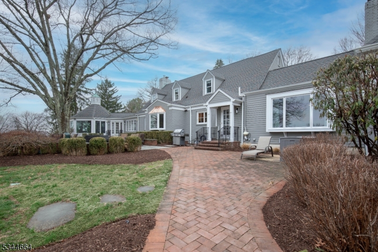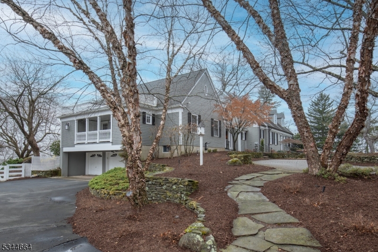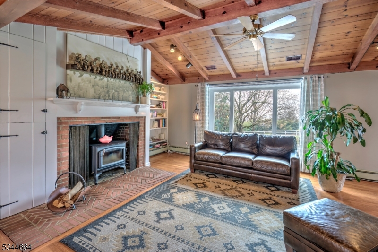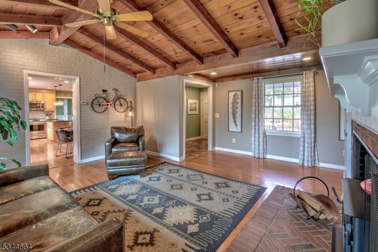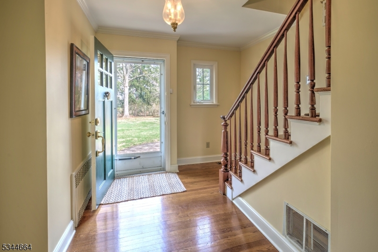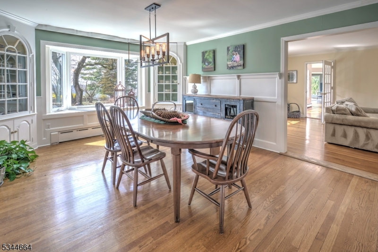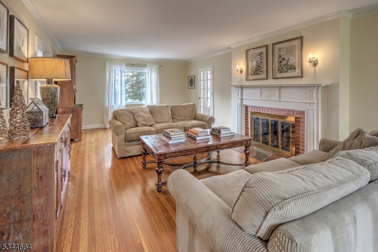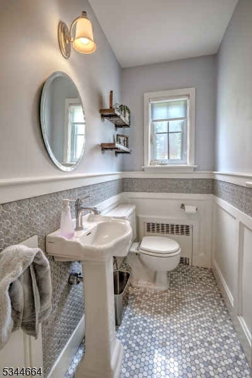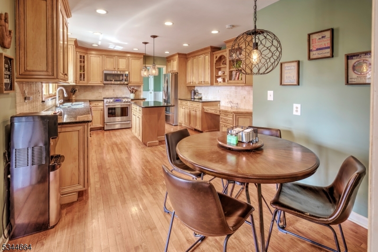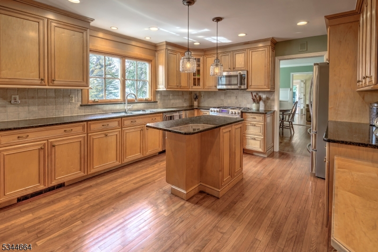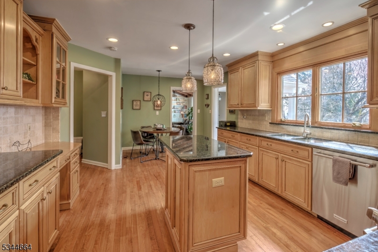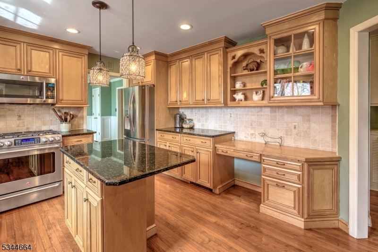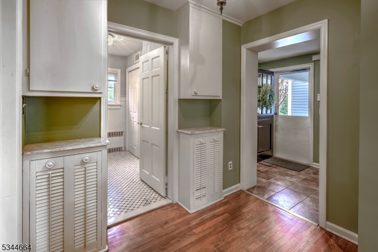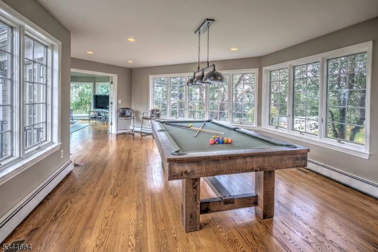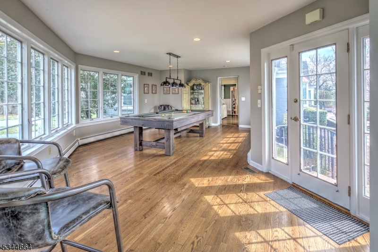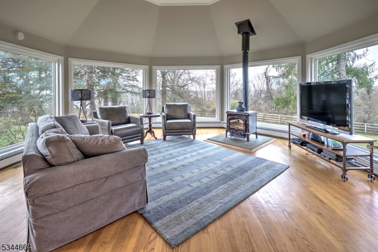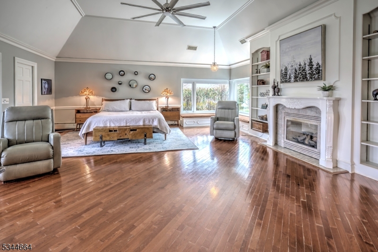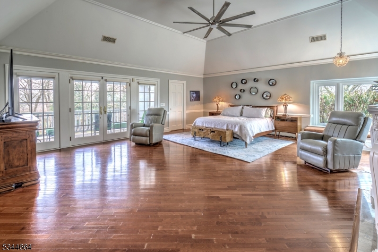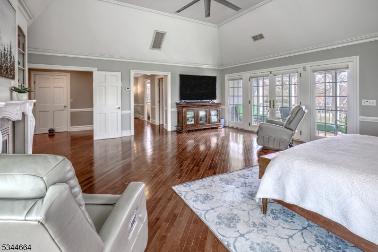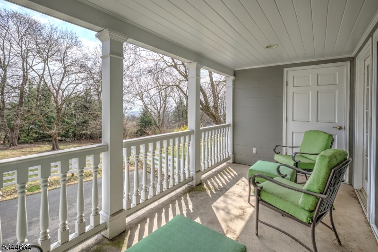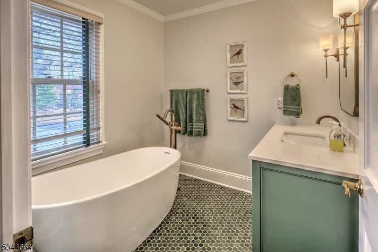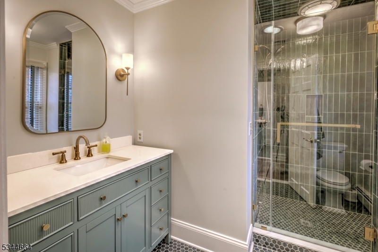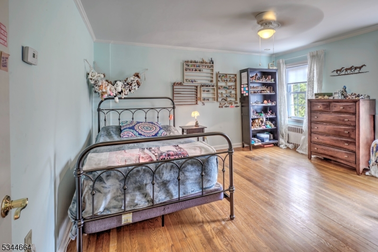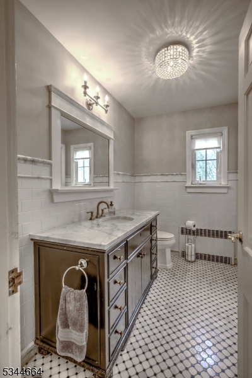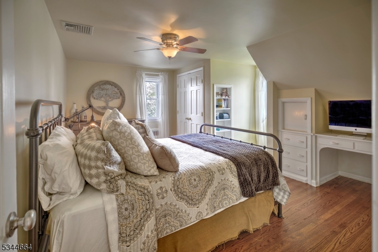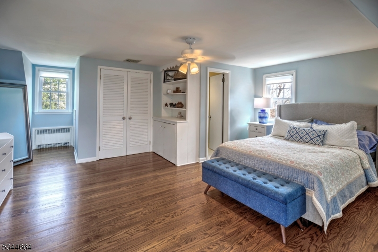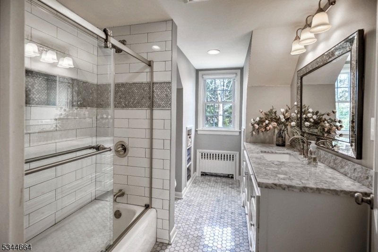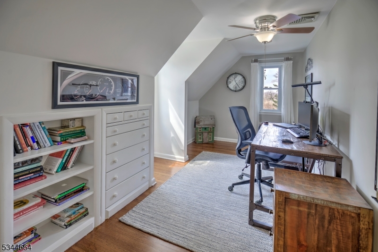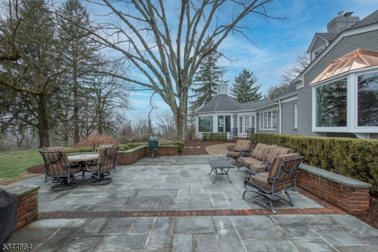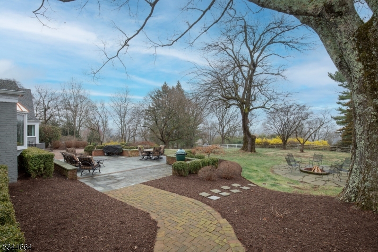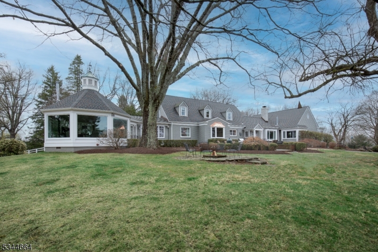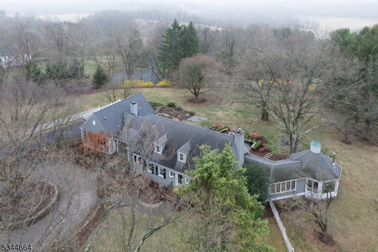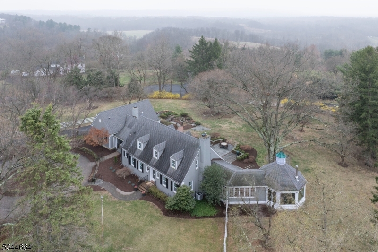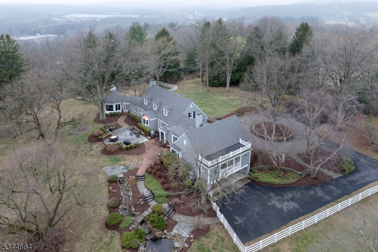8 Oratam Dr | Peapack Gladstone Boro
This beautiful 2.56 acre property is located on a cul-de-sac in a quiet neighborhood in the quaint town of Peapack. With wonderful views, lots of privacy and koi pond, this is a special spot. The home features wood floors throughout and spacious principal rooms with large picture windows. The views are wonderful from every room and the home is filled with lots of natural light. The living room with wood burning fireplace and the dining room offer more formal gathering places while a cozy family room with wood burning stove provides for more casual moments. Another gathering area with pool table and wet bar leads to an octagonal sunroom, drenched in natural light and offering spectacular sunset views. The spacious 1st floor primary bedroom retreat boasts amazing westerly views, a gas fireplace, covered porch with eastern views, large dressing room with 2 closets and a newly renovated (2025) spa like bath with soaking tub and custom shower. The second floor offers a 3rd bedroom with en suite bath, a 4th bedroom, updated (2019) hall bath office and laundry. The home has been well maintained with new roof (2018), 2 new boilers (2018,2020), new windows in much of the house, 2 new hot water heaters (2018, 2020). The Peapack Gladstone community offers great restaurants and other amenities as well as lots of recreational opportunities like golf, tennis, horse riding and cycling. Peapack offers a train to NYC and is close to I287 and I78 and Newark airport. GSMLS 3953199
Directions to property: Main St Peapack to Highland Ave to right on Oratam Dr.
