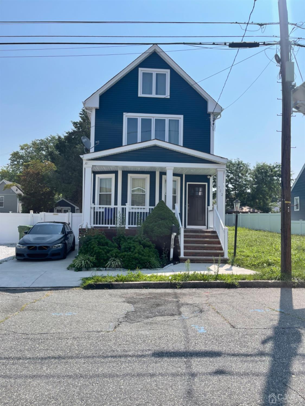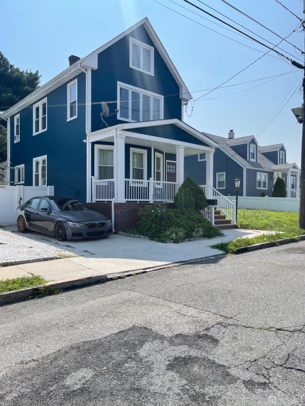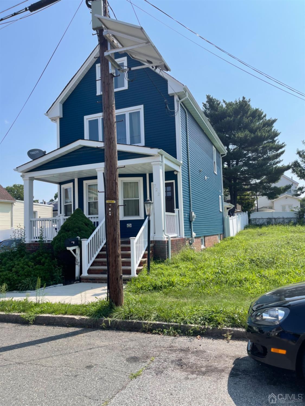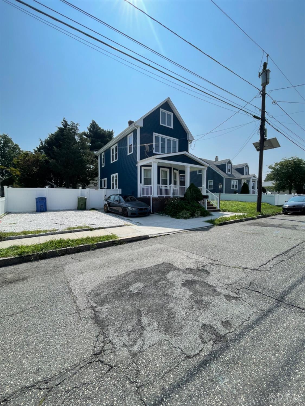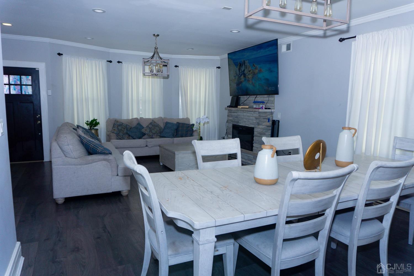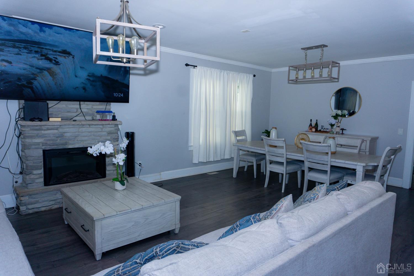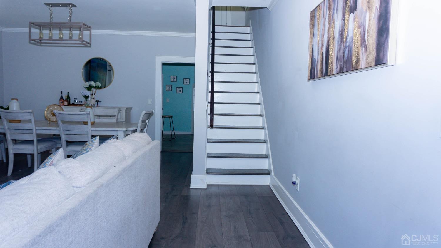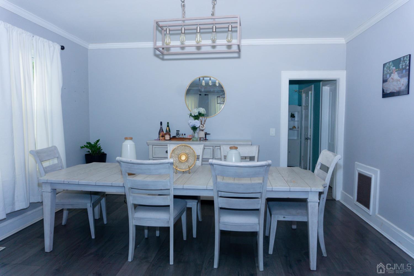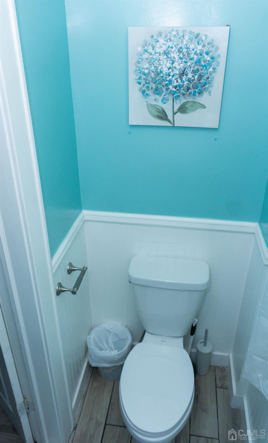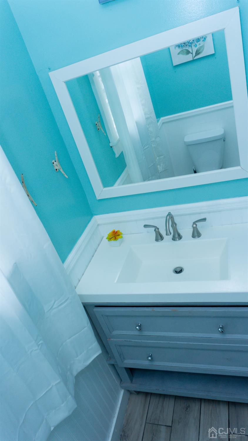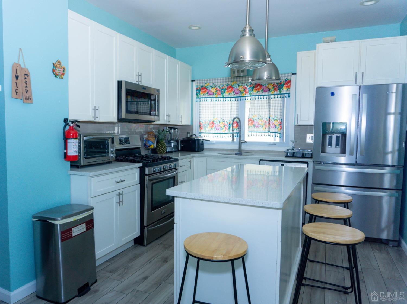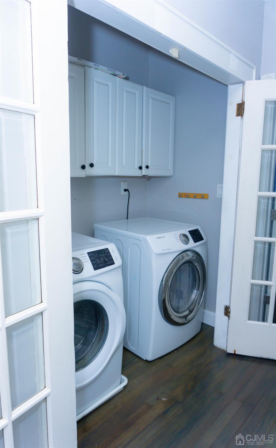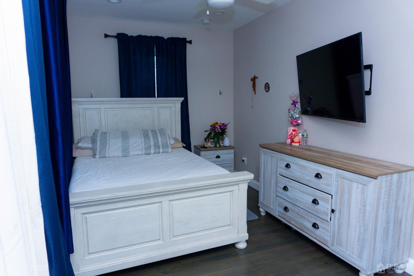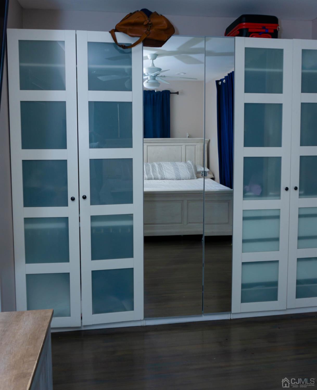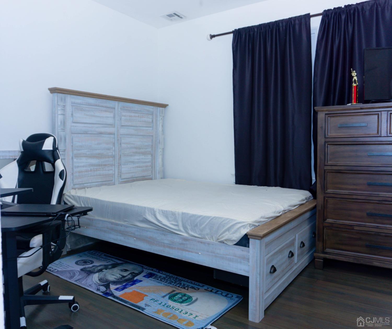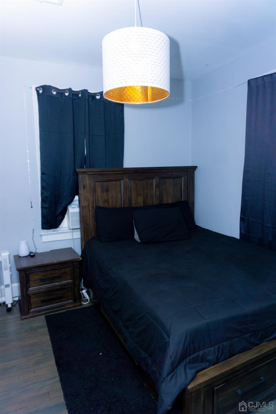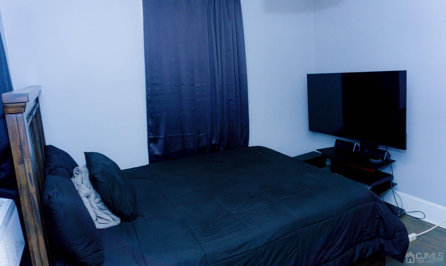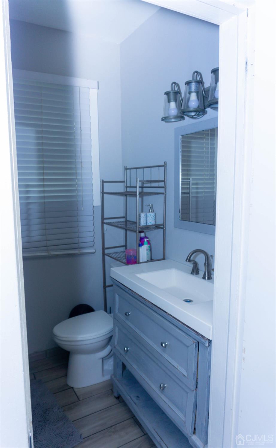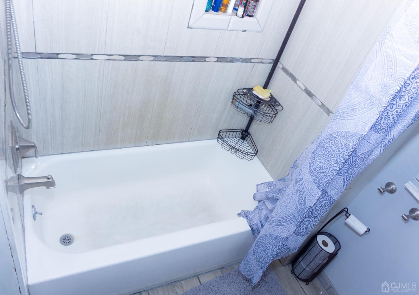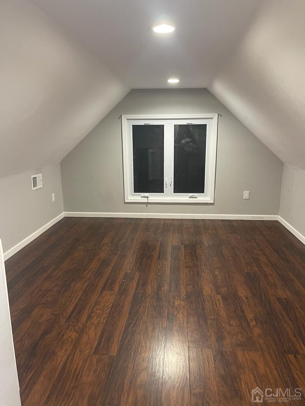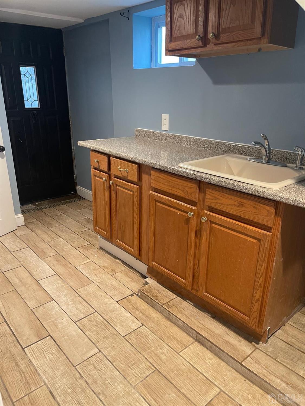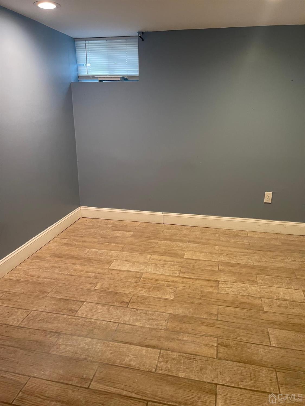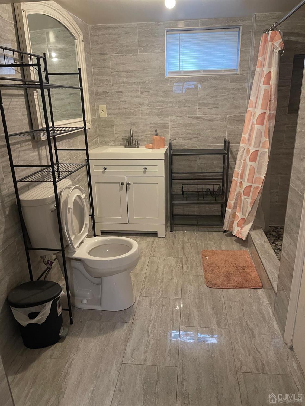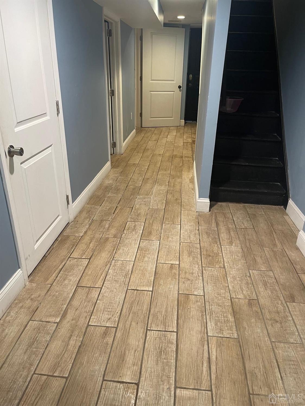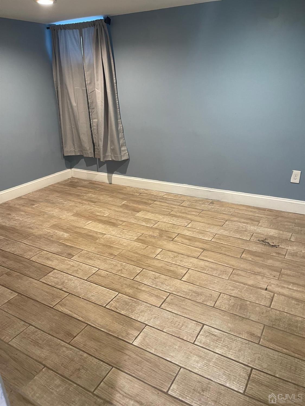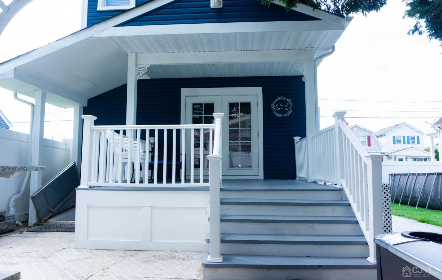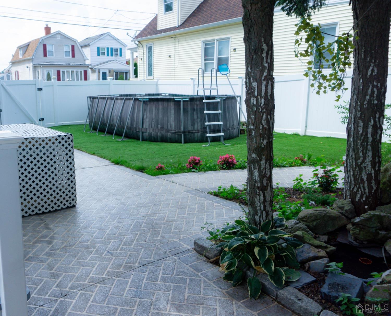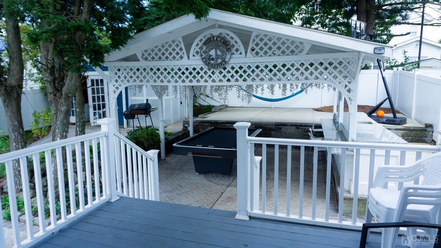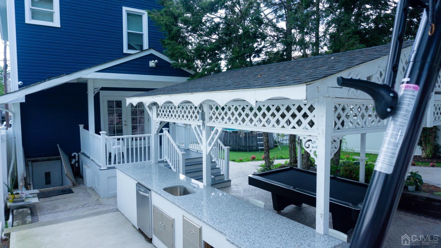722 Donald Avenue | Perth Amboy
Welcome to your new home! This beautiful home offers 3 bedroom 2 full bathrooms and 1 half bath, it's perfect for families and guests. The kitchen boasts granite countertops, a chic island, and stainless steel appliances. Rich hardwood floors and large windows throughout the home create a warm and inviting atmosphere. The finished attic and basement add so much versatility, with extra rooms that can be used as storage, family rooms or office space. Step outside and discover your personal oasis. The outdoor space features a permanent gazebo, an outdoor kitchen/bar, and a spacious back deck that's ideal for hosting friends or just relaxing with family. Enjoy the peace of mind that comes with the 2 years old siding, windows, electrical, and plumbing, plus a newer roof. The hard-wired fire and carbon monoxide alarms add an extra layer of safety. With central air, convenient upstairs laundry, and plenty of storage, this home truly has it all. The front porch adds a welcoming touch, and the location couldn't be better!! Close to schools, shopping centers like Woodbridge Mall, Walmart, the train station, the business district, and Outerbridge Crossing for easy commuting. This is a special home that won't last long. Come see it for yourself and imagine the possibilities! Professional Photos will be uploaded soon. CJMLS 2502191R
