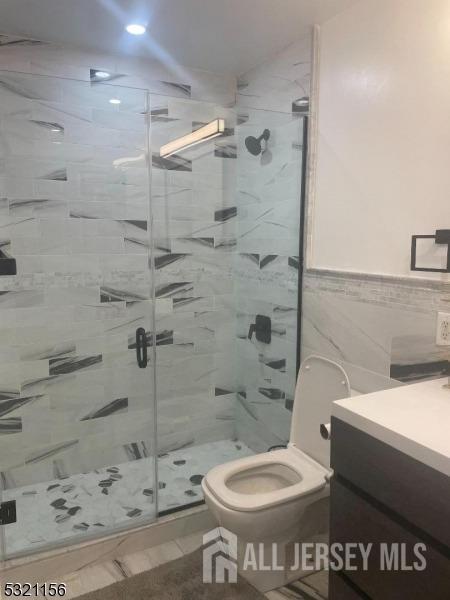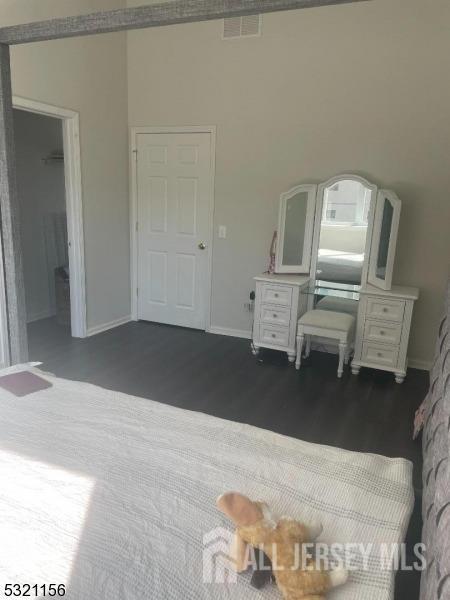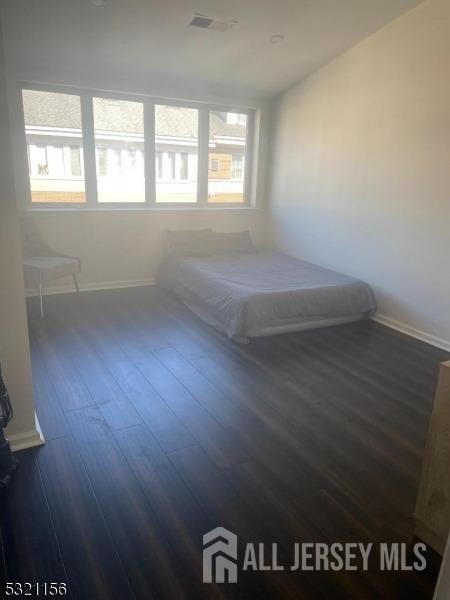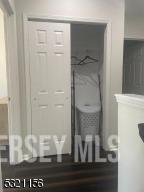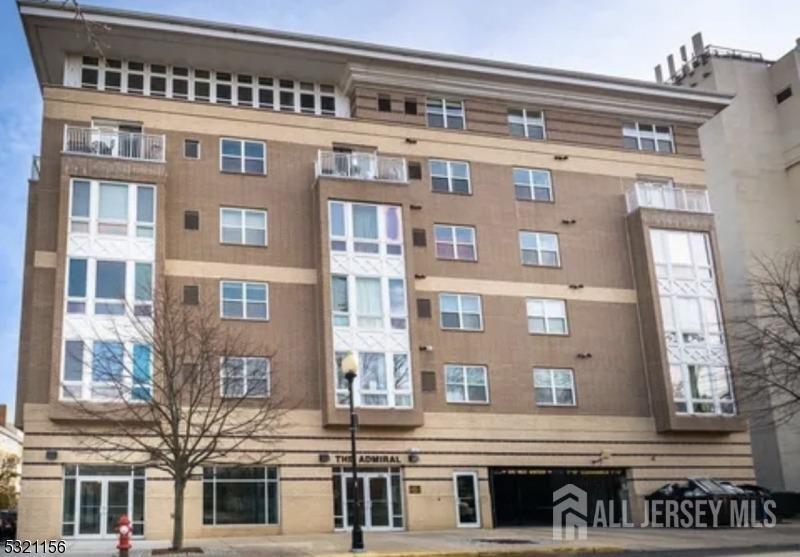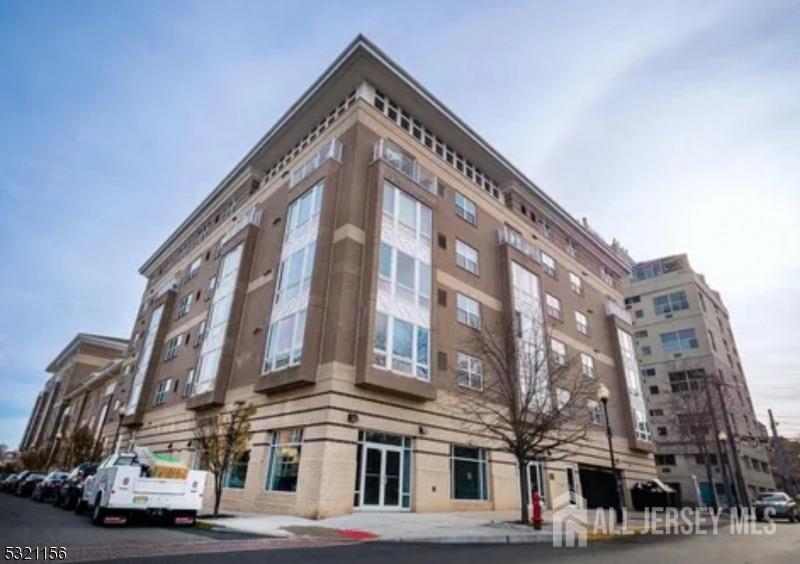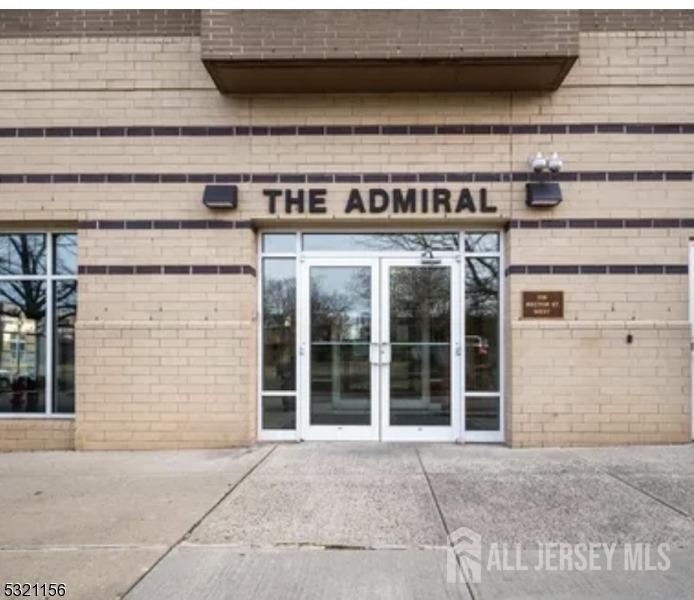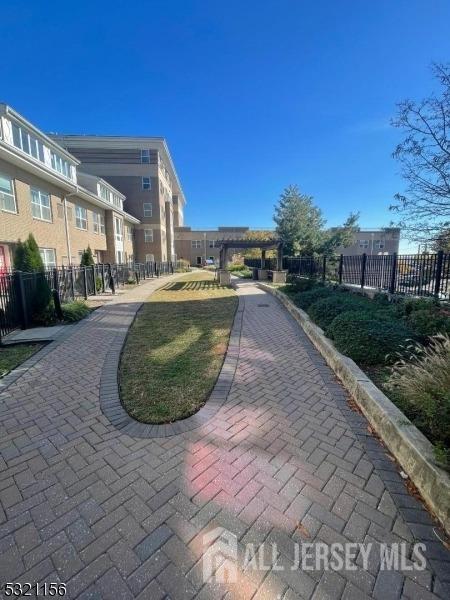358 Rector Street | Perth Amboy
Only an hour away from New York and Close to public transportation and major highways, 310 is The Admiral's largest unit with 2349 sqft of living space on 3 levels. 4 bedrooms, 3 baths with water views from each floor. Come enjoy a cool breeze through the French doors in the living room. This property has been completely renovated with Crown Molding throughout and all of the modern finishing touches. With a Patio area right outside of your front door to enjoy the sun. Level one offers a Livingroom and kitchen combo with a breakfast nook opposite of the kitchen island and a full main bathroom. Level two is where you'll find the Master Bedroom featuring two decent size closets and full jack and jill like bathroom. The bathroom have double sinks as well as a vanity mirror with LD lighting and an oversized closet shower with glass doors. Bedroom two and the laundry area is also on this level. Level three is where you'll find bedroom three and four with another full bathroom separating the two with plenty of closet space in the hall as well as rooms. 2 parking spaces in a covered garage. Home Owner's insurance is included in the HOA. CJMLS 2505666R
