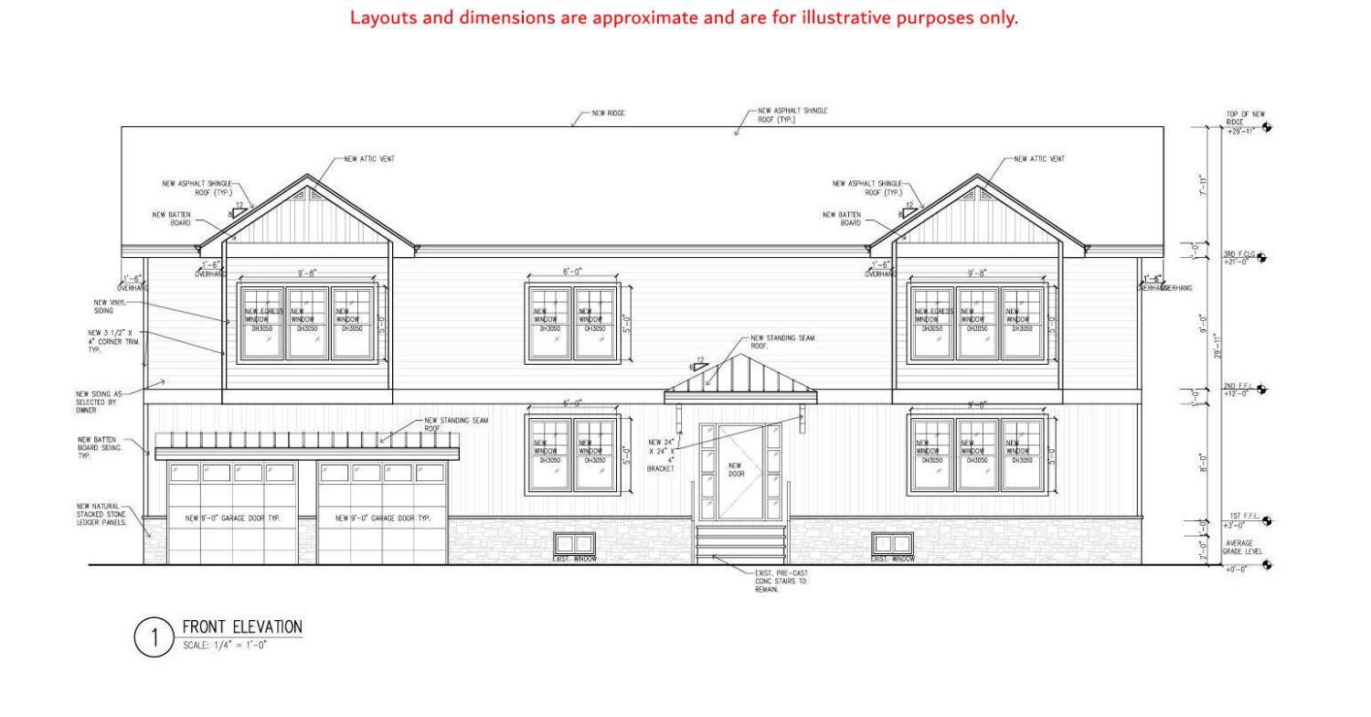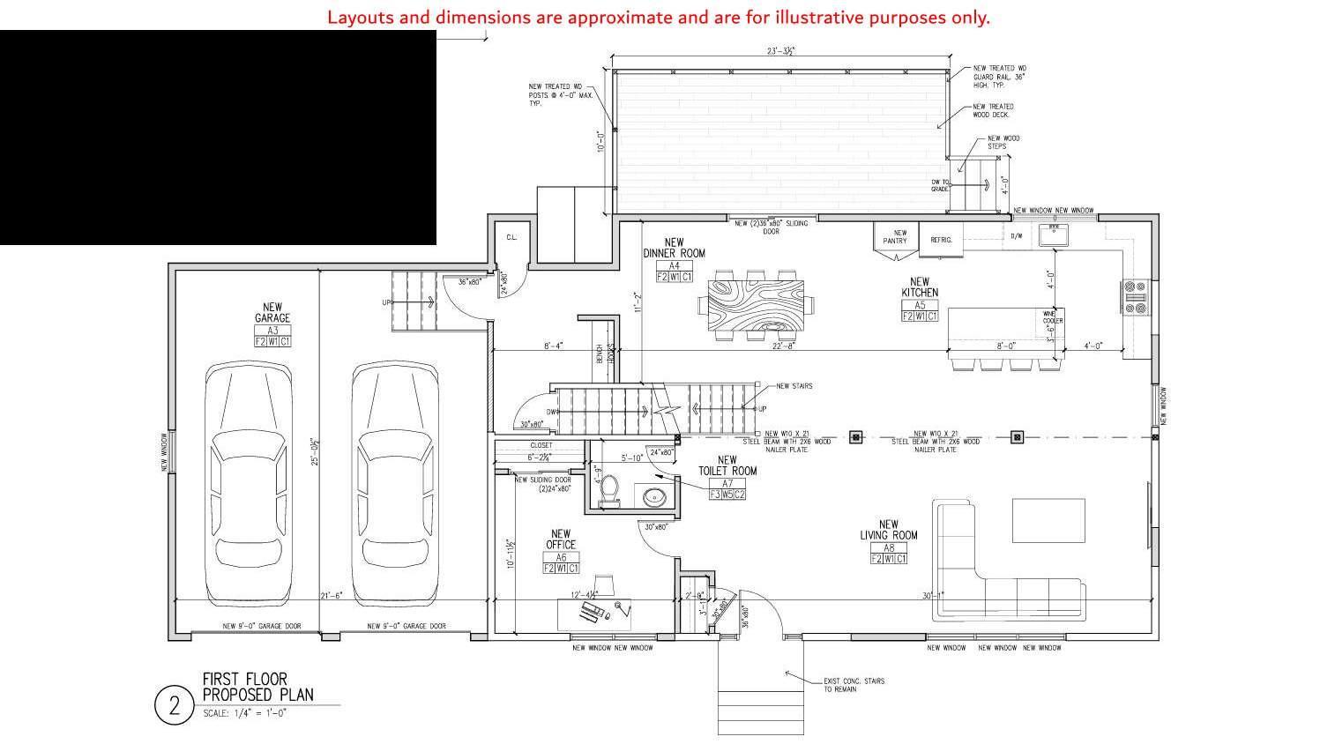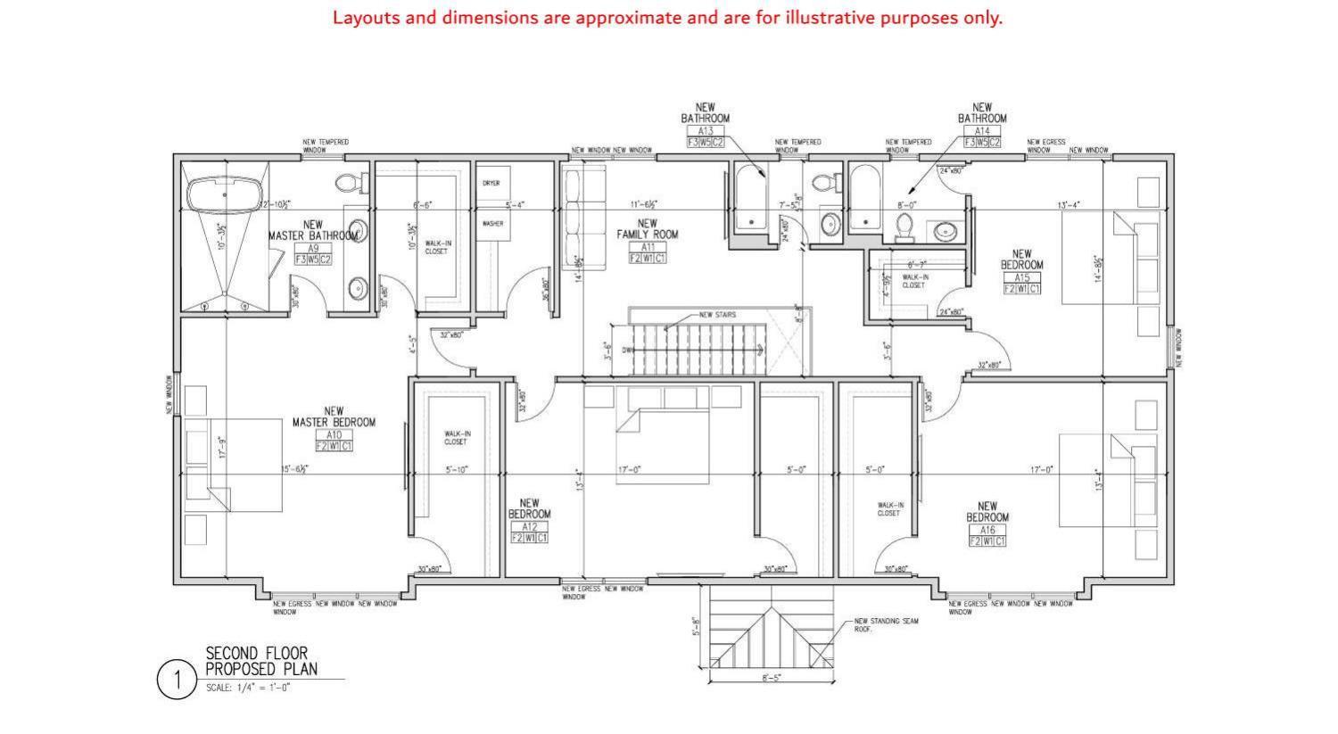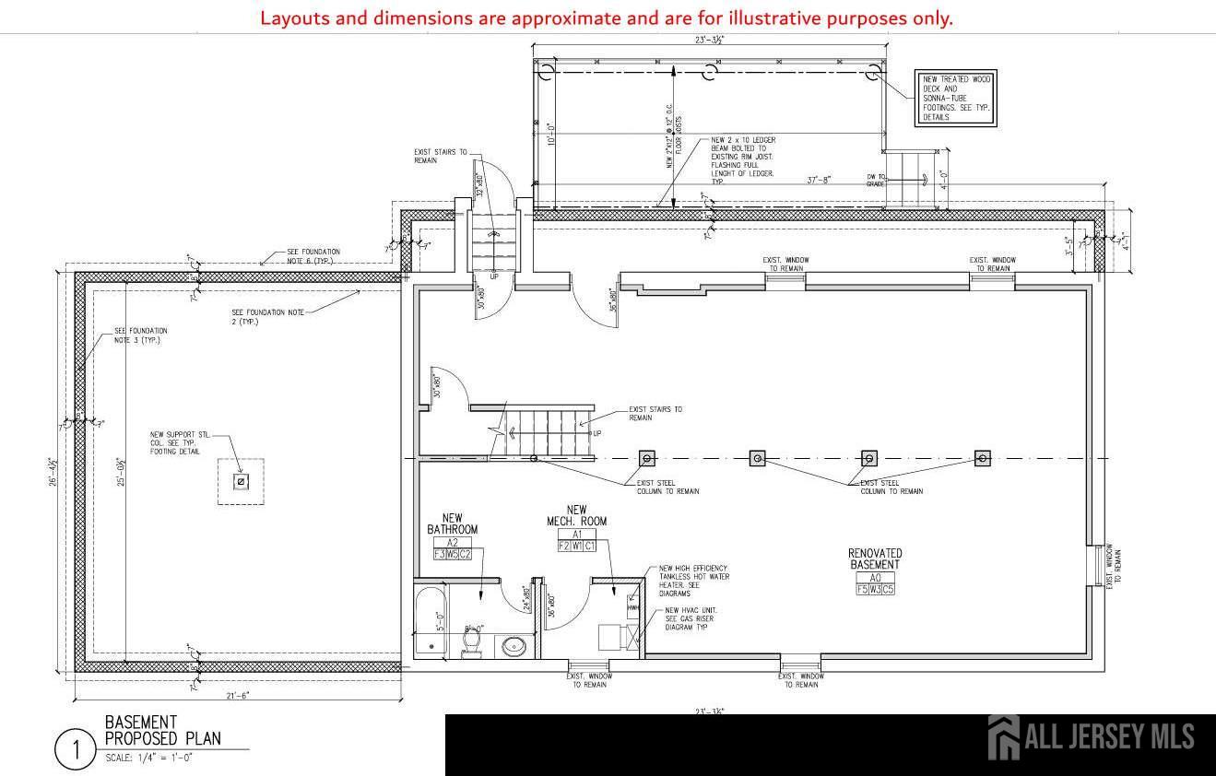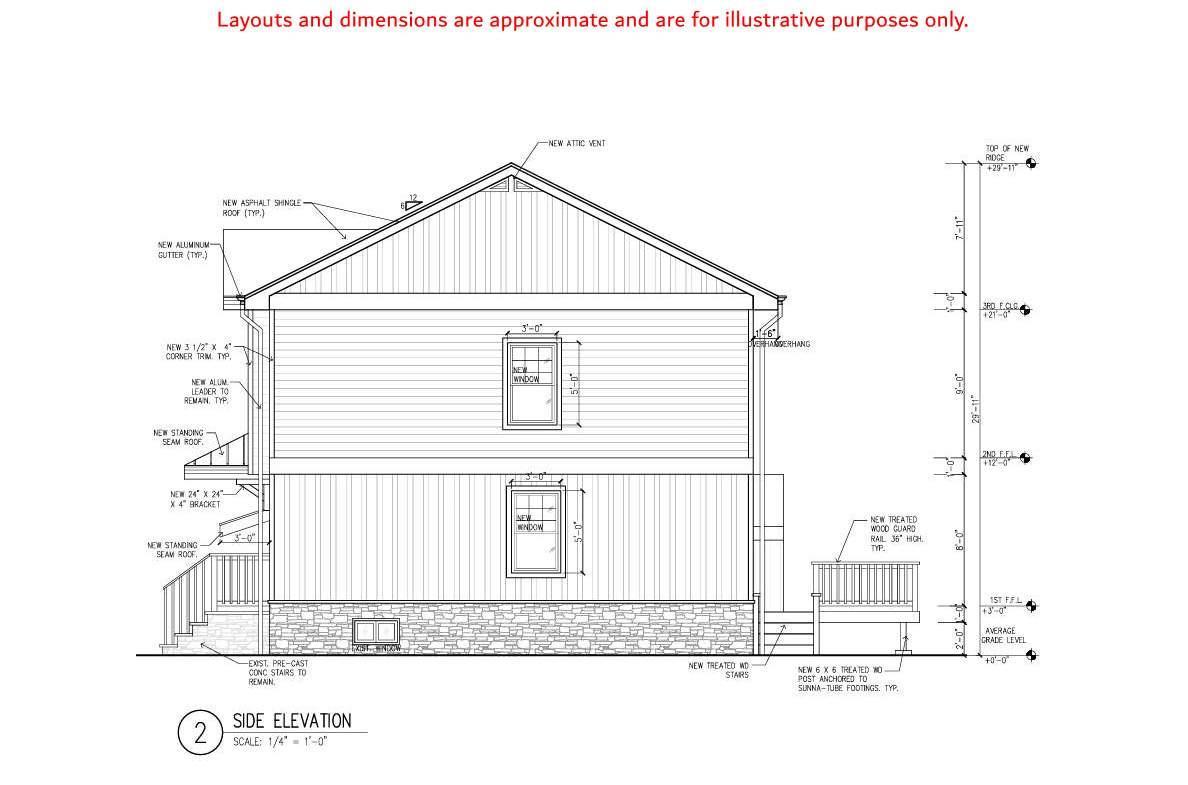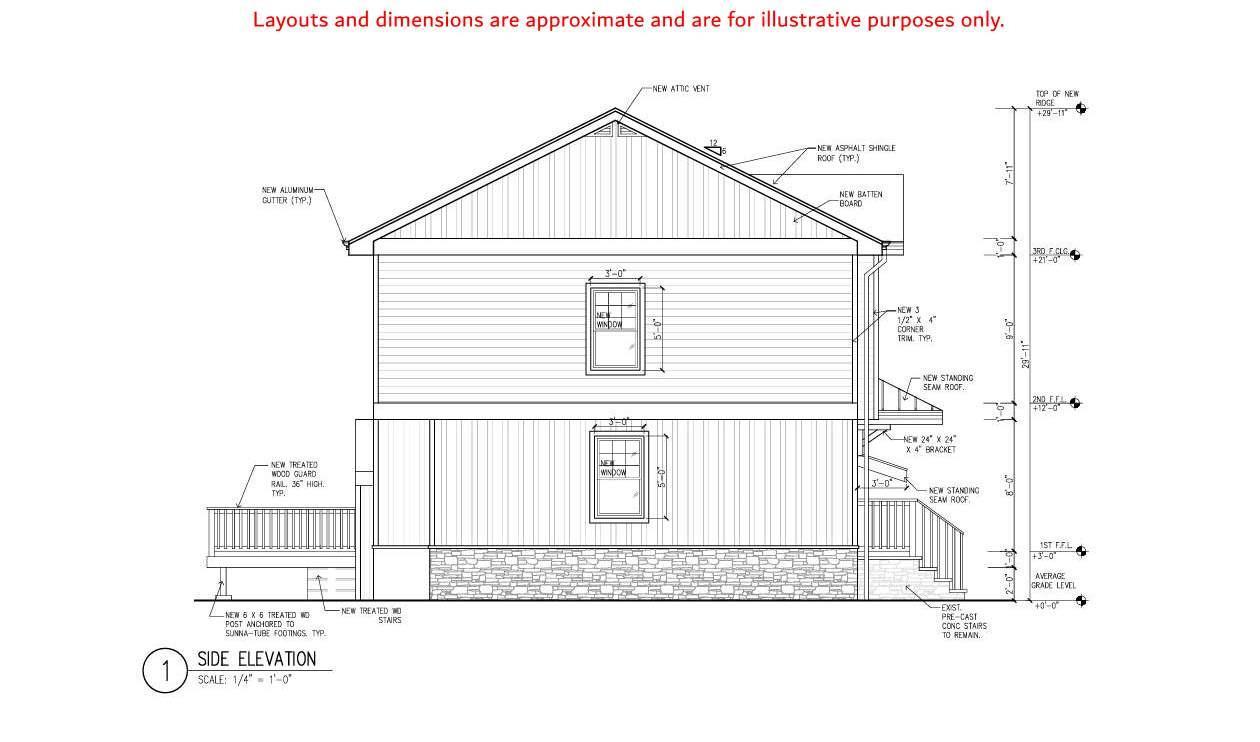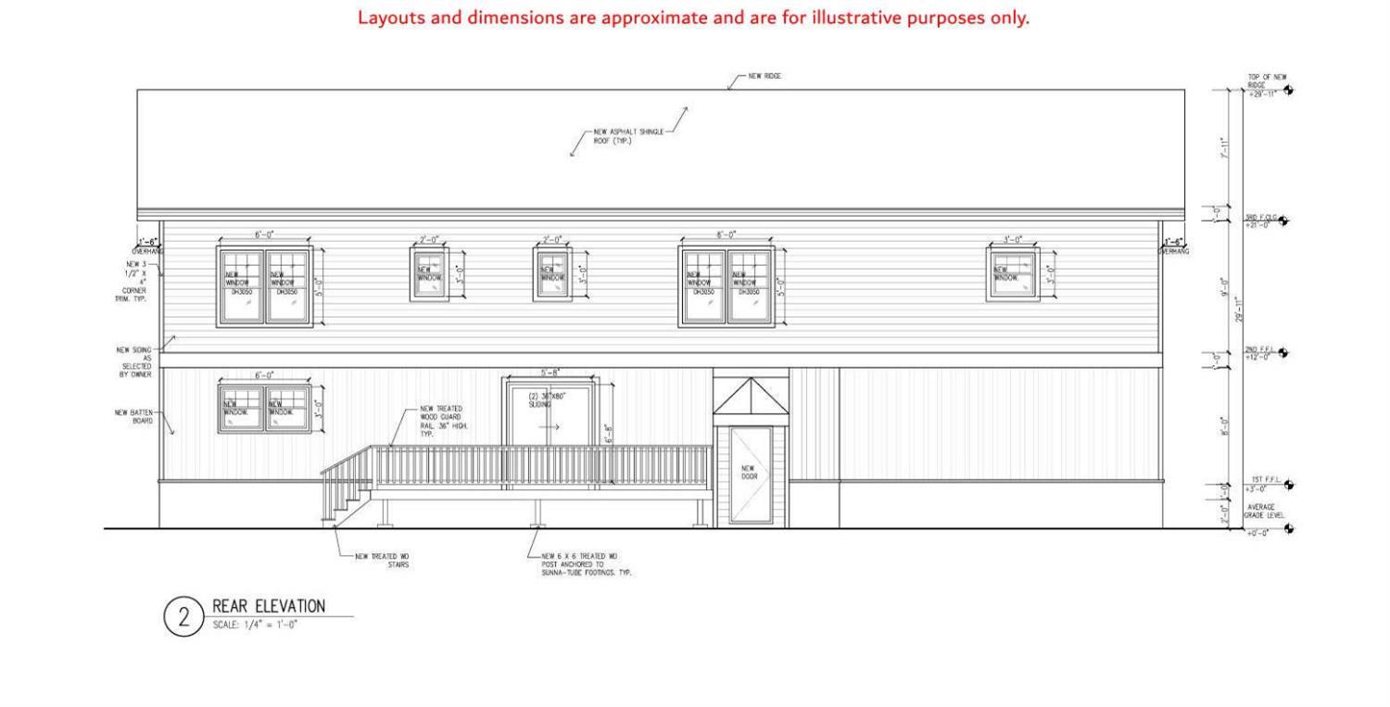236 Highland Avenue | Piscataway
New construction and ready for delivery in the Spring at the Heights in Piscataway- experience luxury living close to everything. This unique home offers a rare opportunity to enjoy a sophisticated, serene environment without compromising on convenience. Near River Road, this home features Sophisticated Open Concept Design: Ideal for both grand entertaining and intimate gatherings. This 4 Oversized Bedrooms & 4.5 baths home with finished basement & 2 car garage is built to please. The Ground Floor Office/Flex Room: Perfect for a home office, library, or creative studio. Lavish Bedrooms: A Grand primary bedroom designed to deliver a spa-like feel and alternate grand bedroom with en suite bath & two other generously oversized bedrooms offering utmost comfort and privacy. Second-Floor Den: A cozy space for private time or a calm retreat. 5 Full well-appointed bathrooms spanning the 3 levels of this home. Finished Basement includes a Full Bath; second laundry room, an additional living/recreation area with walk-out access to the back exposing a serene vista- perfect for relaxation or recreation. Spacious 2-Car Garage and mud room; Prime Location with quick & easy access to River Rd, Rt 287, Rt 18. Close to Rutgers University, many corporate offices & New Brunswick hospitals & the County Seat. Lock in your offer to Personalize your new home with custom design selections, ensuring it reflects your unique taste. Envision your future in this exceptional home. Explore the provided elevations and interior layouts. Remember, all dimensions and designs are approximate, giving you flexibility to create home of your dreams. CJMLS 2509261R
