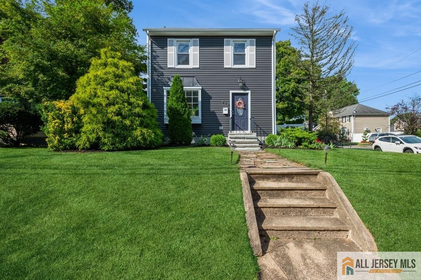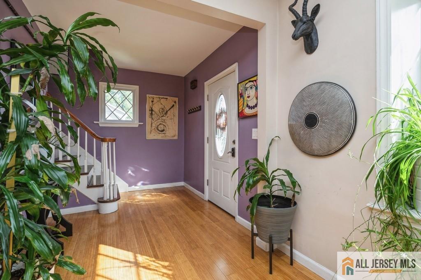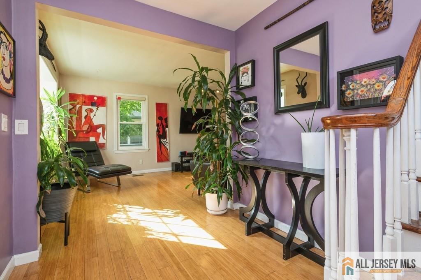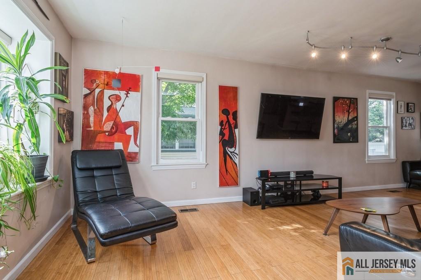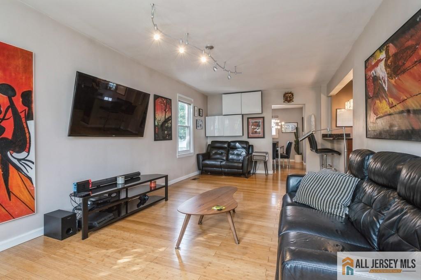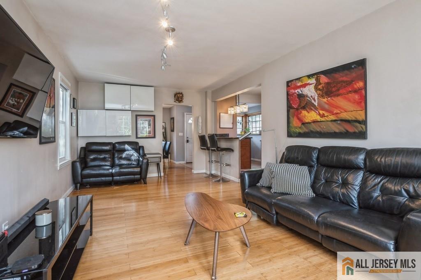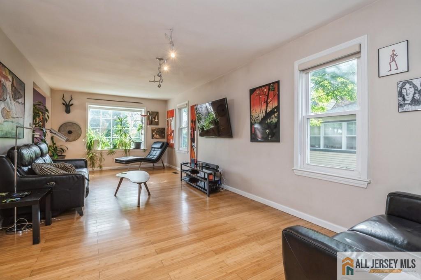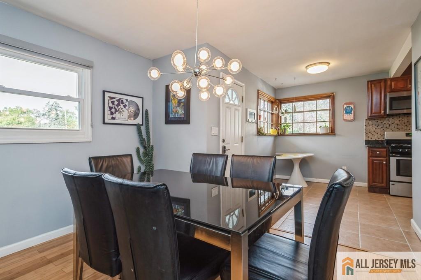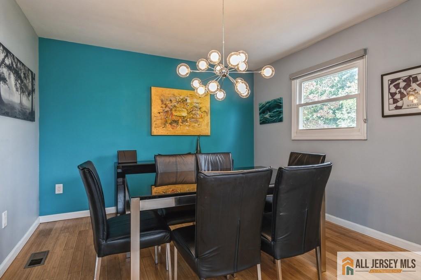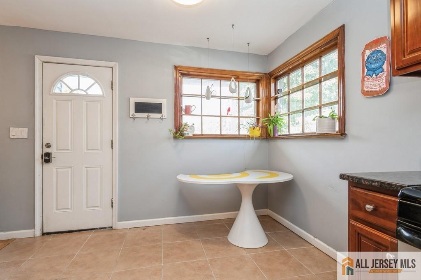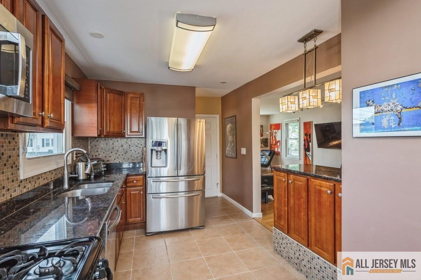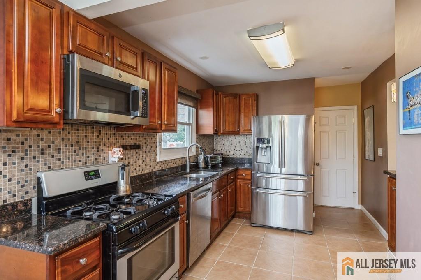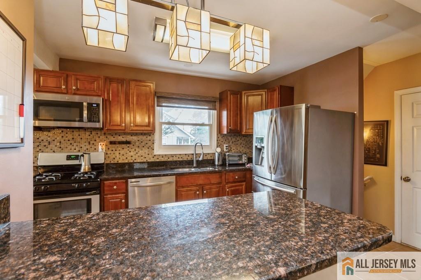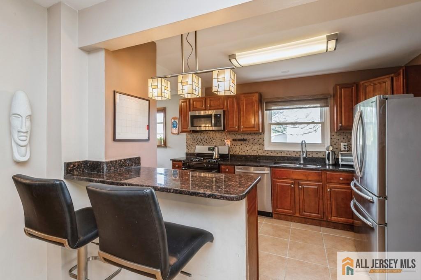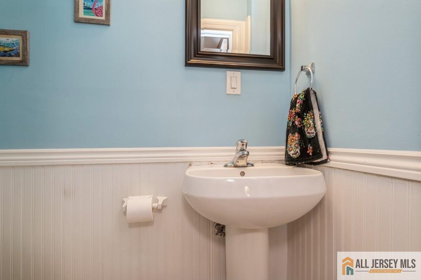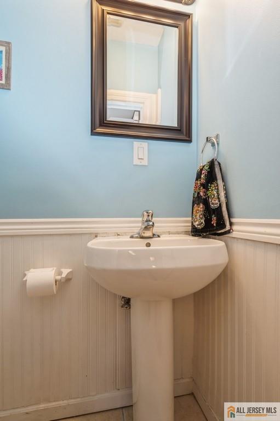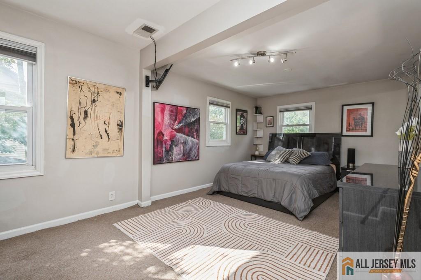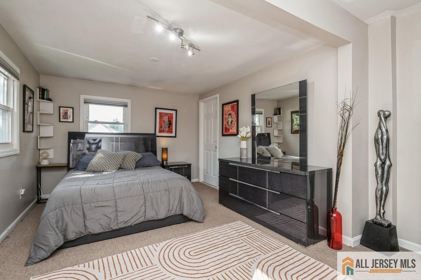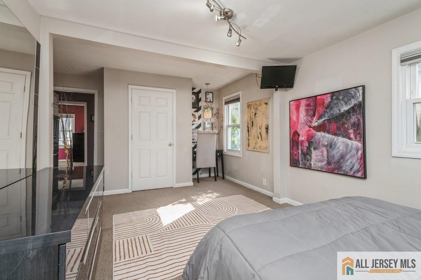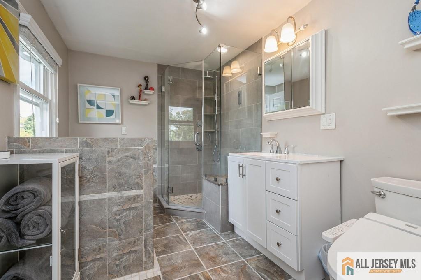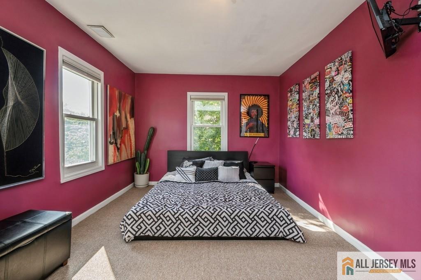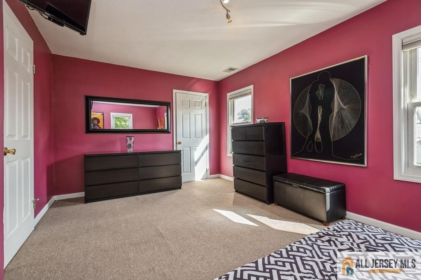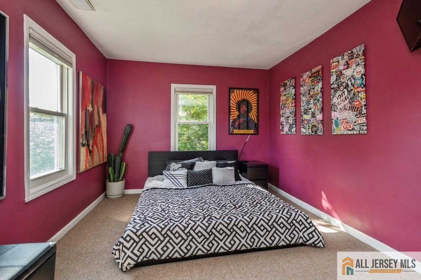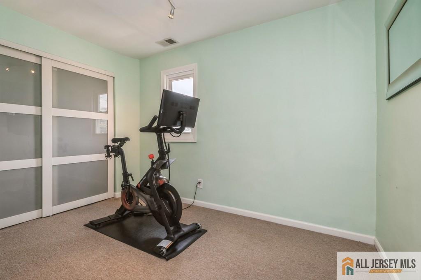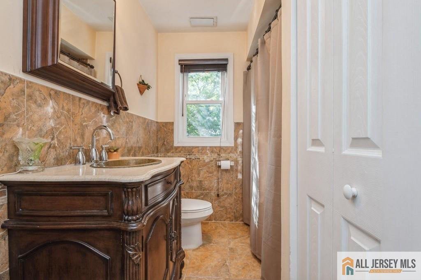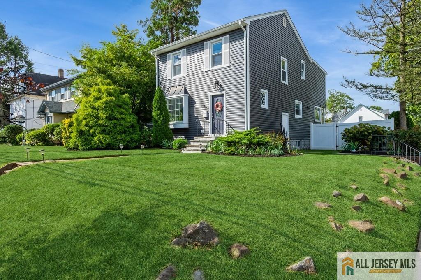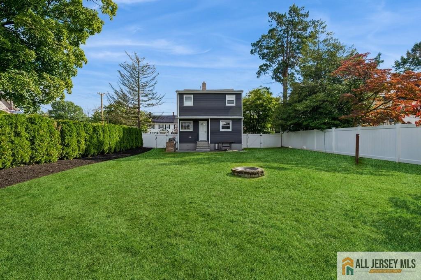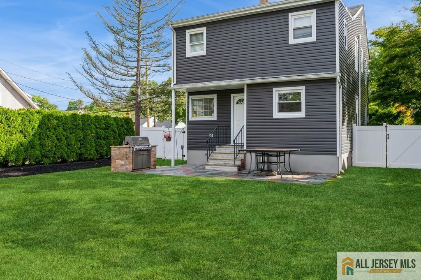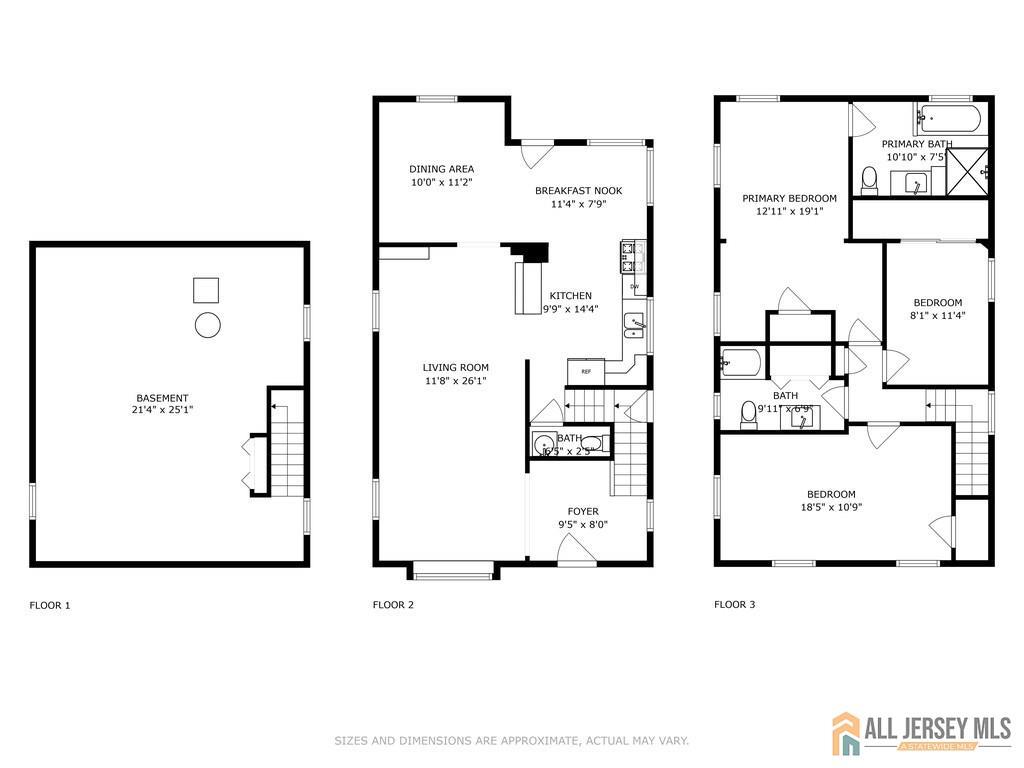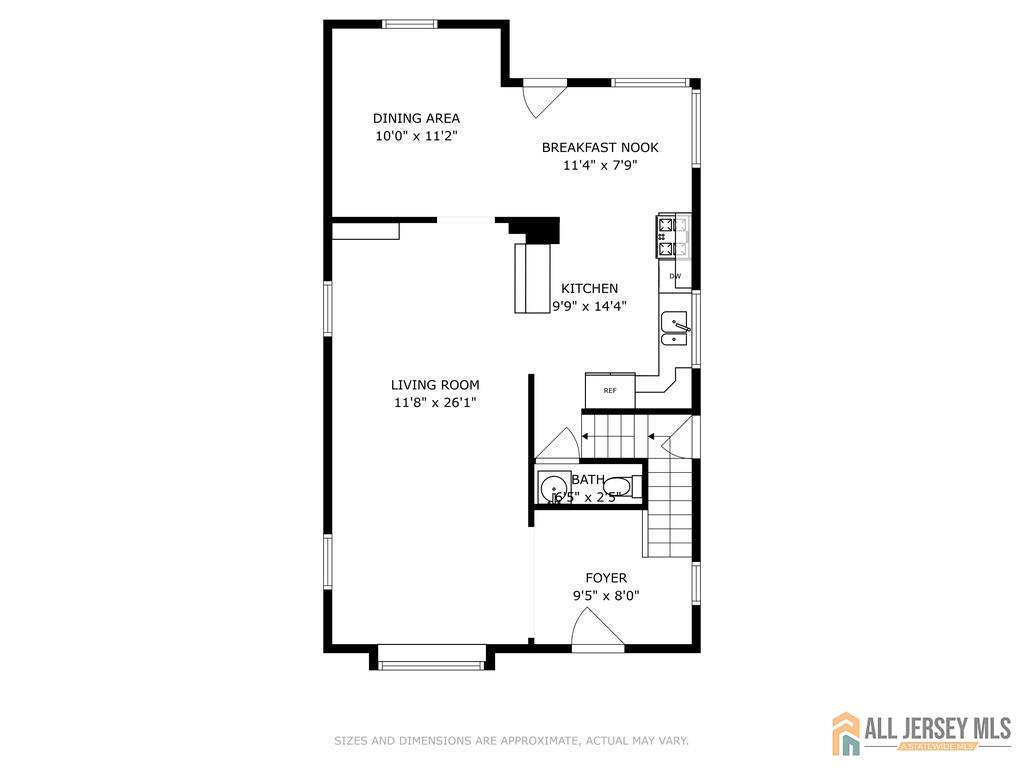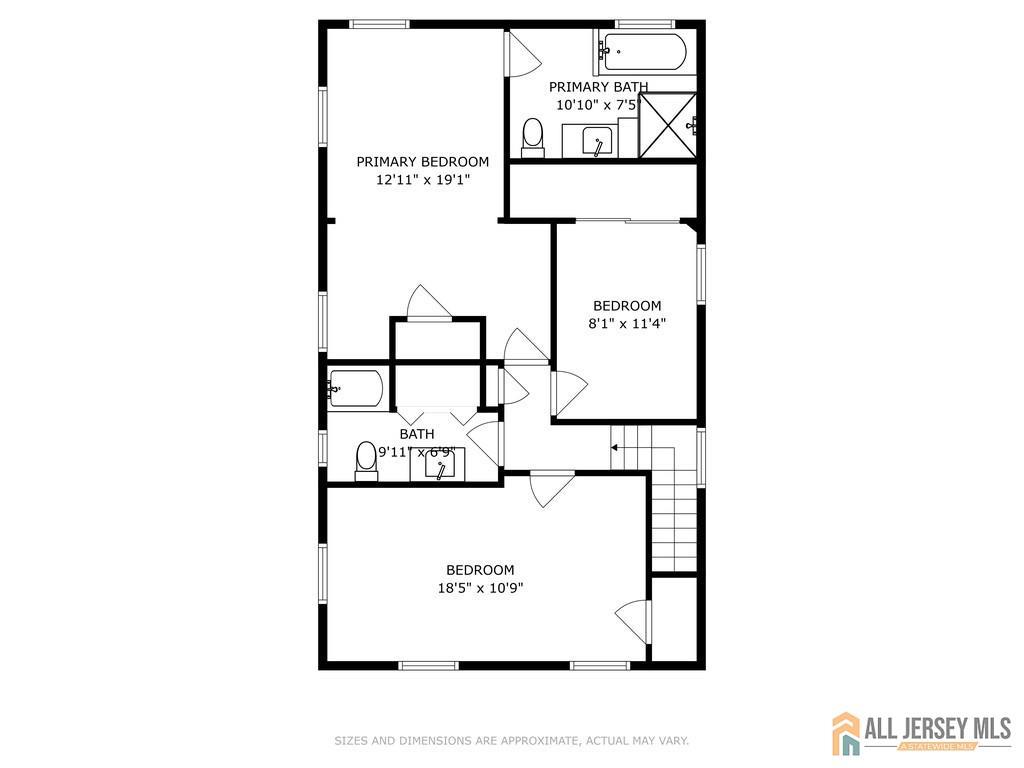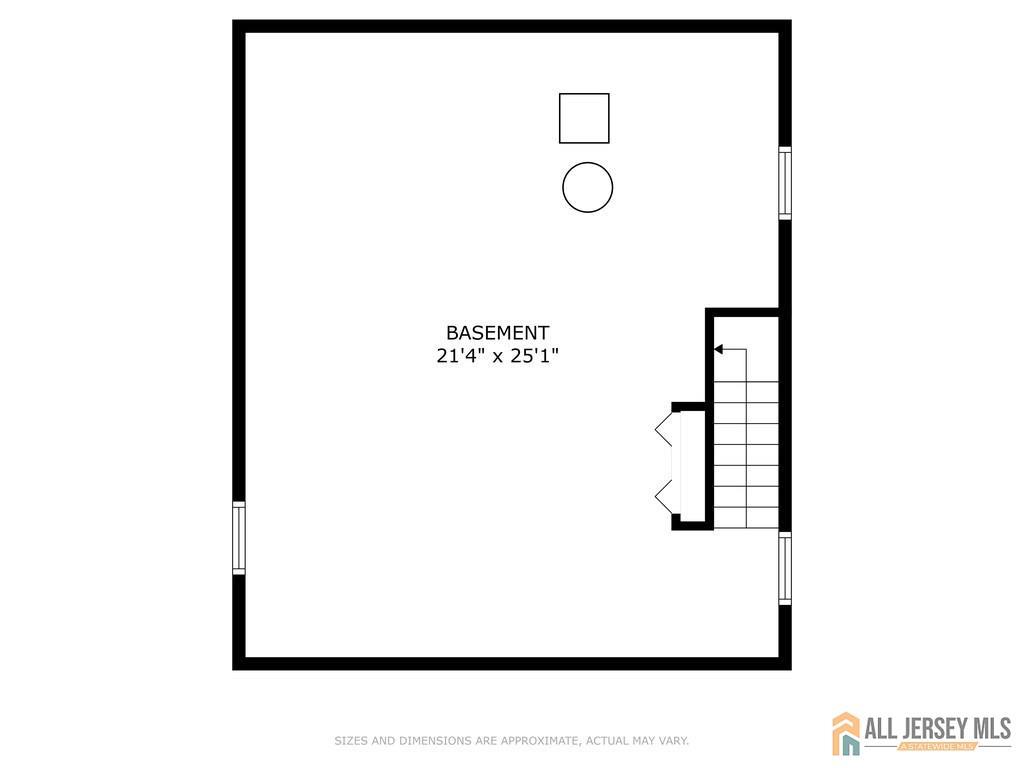448 Prospect Avenue | Piscataway
Welcome to this beautiful Colonial-style home nestled in the heart of Piscataway. With a well-designed floor plan, this home offers a perfect blend of comfort and convenience for modern living. As you enter, you are greeted by a cozy foyer that leads into a spacious living room, seamlessly flowing into the dining room " perfect for entertaining. The large eat-in kitchen is a dream, featuring granite countertops, stainless steel appliances. A convenient powder room is also located on the first floor for easy access.Upstairs, you'll find three bedrooms and two full bathrooms. The primary suite boasts a luxurious bathroom complete with a soaking tub, a stall shower equipped with a rain shower head, offering a spa-like retreat right in your own home. For added convenience, the second floor includes a laundry room, eliminating the need for trips up and down the stairs.The home also offers an unfinished basement, ready to be customized to fit your needs, and a detached car garage for additional storage. Step outside to the park-like backyard, perfect for entertaining with its fire pit and built-in BBQ grill.This home is a must-see! Schedule a tour today and make it yours. CJMLS 2560450M
