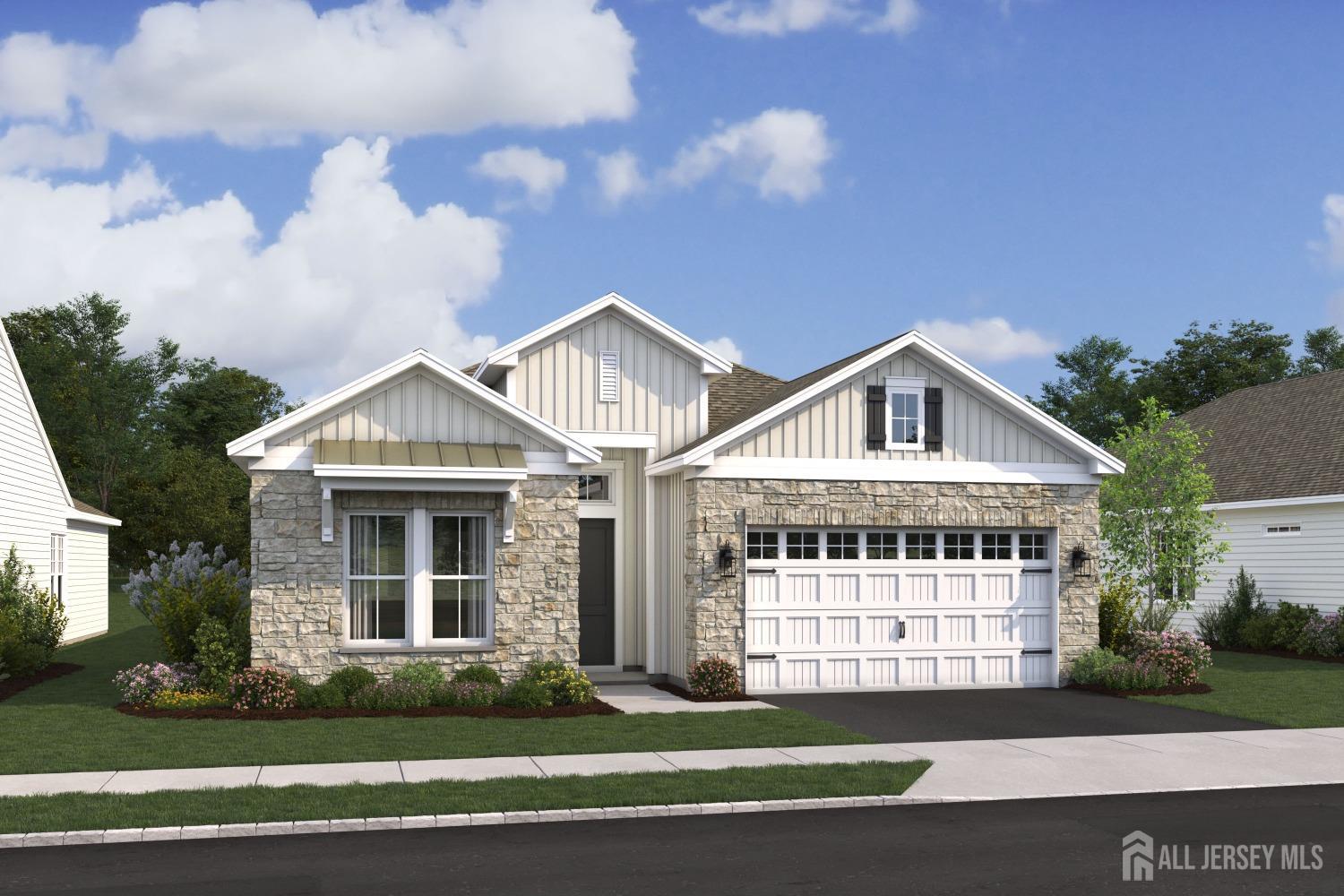10 Brewer Way | Plainsboro
Serenity Walk at Plainsboro is a new adult community in Plainsboro Township, New Jersey offering 52 detached homes for sale with up to 2,772 sq. ft. of living space and first floor primary suites. Relax with convenient amenities at this low-maintenance lifestyle community. Each home is offered in one of our new interior design Looks - Classic, Farmhouse, Loft or Elements, for on-trend style in your new home. This Poitier home design is currently under construction and ready for occupancy soon. This ranch style home offers all the best of one floor living in a single family home. With over 2500 sqft of living space, get ready to call this home yours. CJMLS 2504935R


