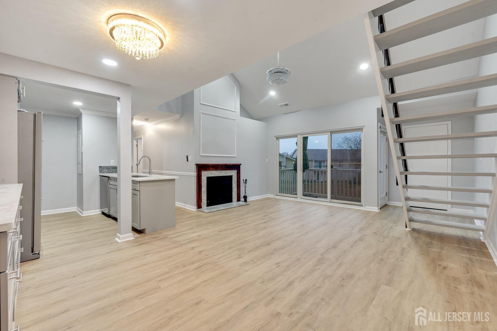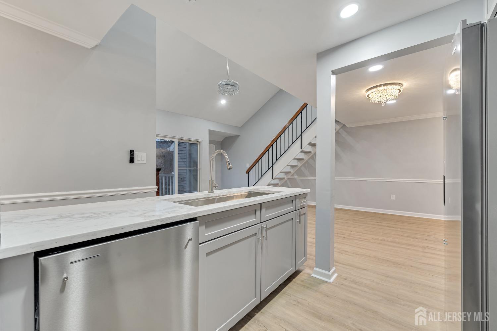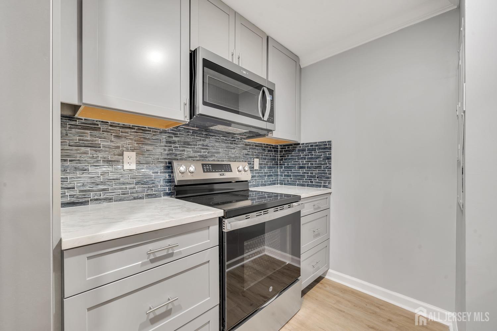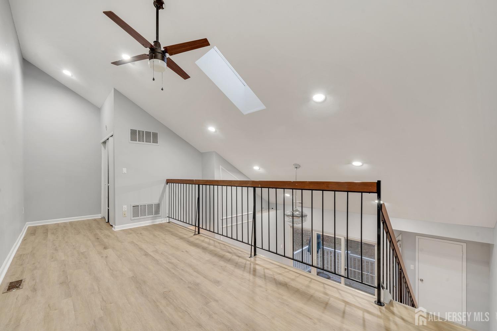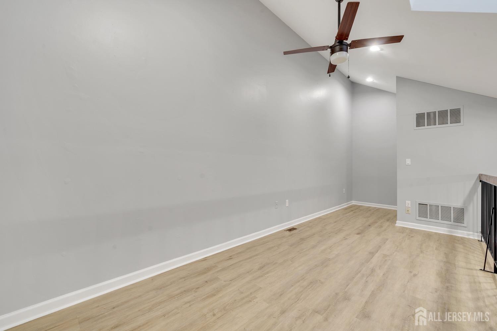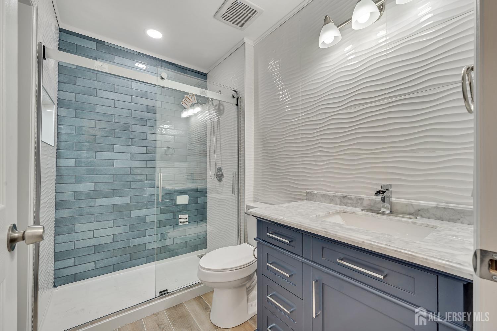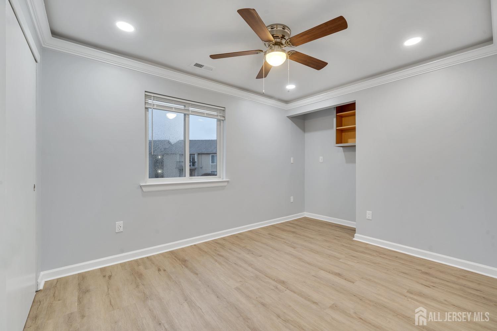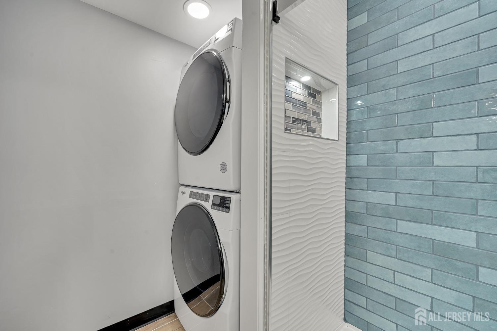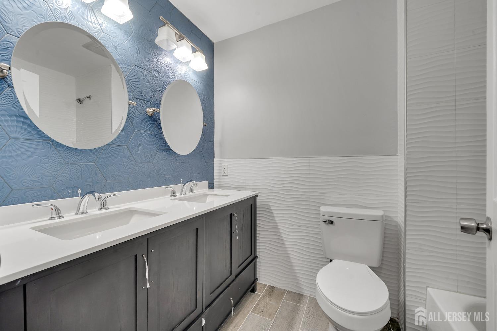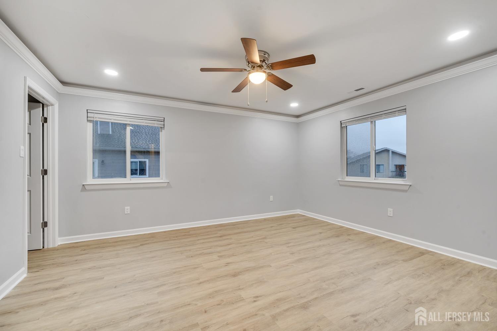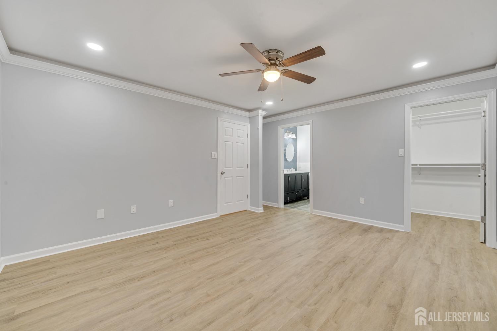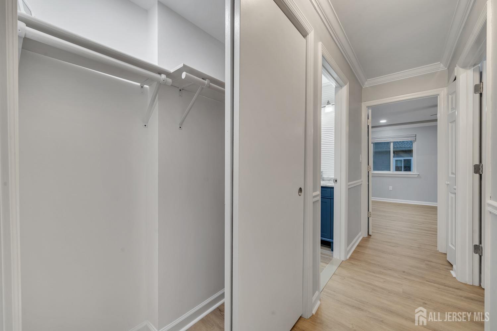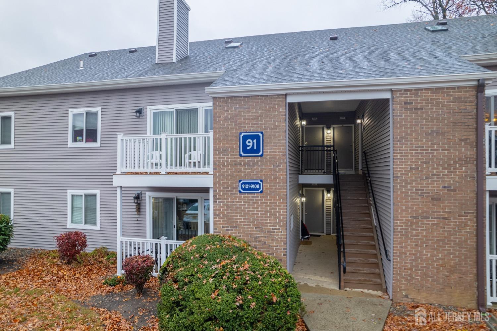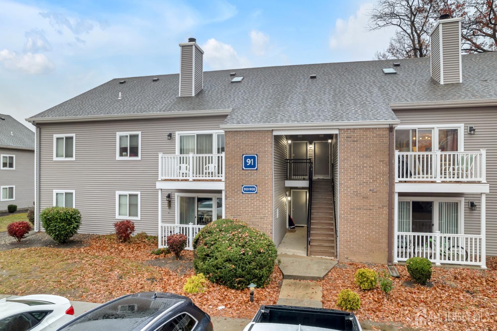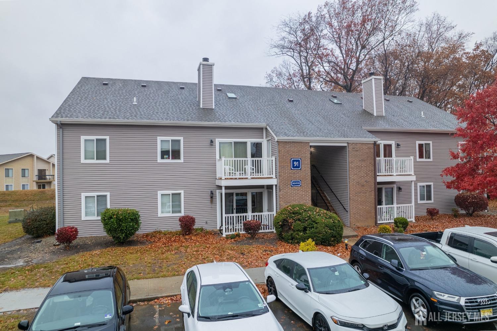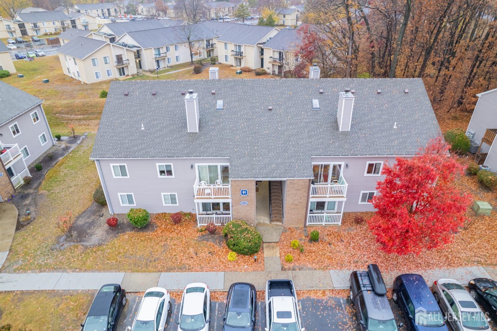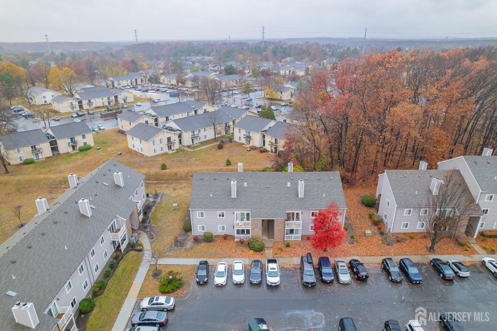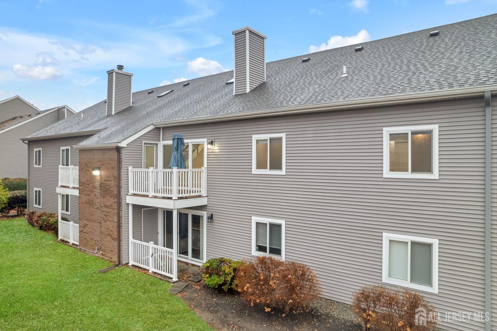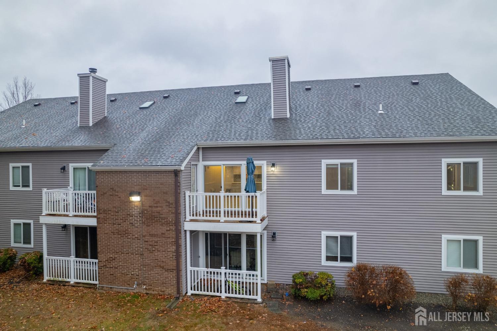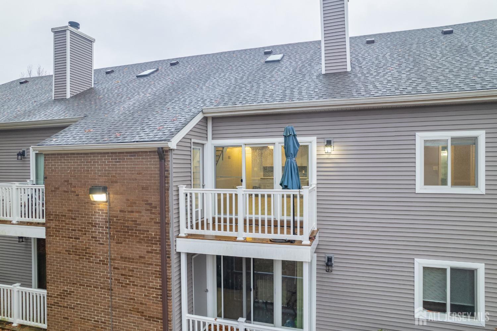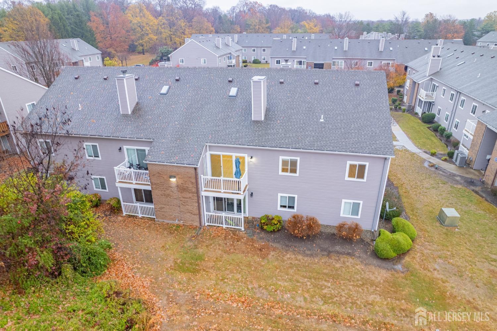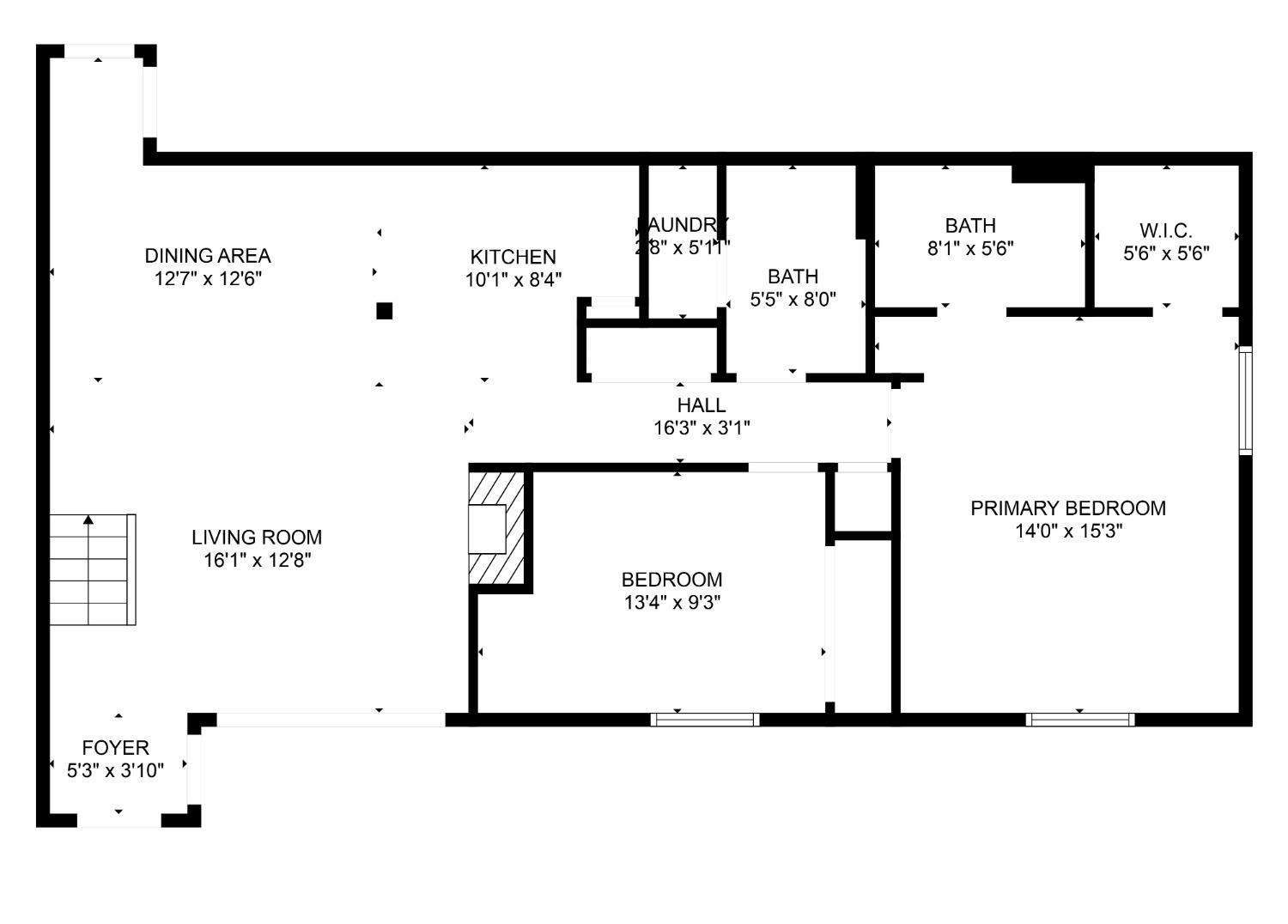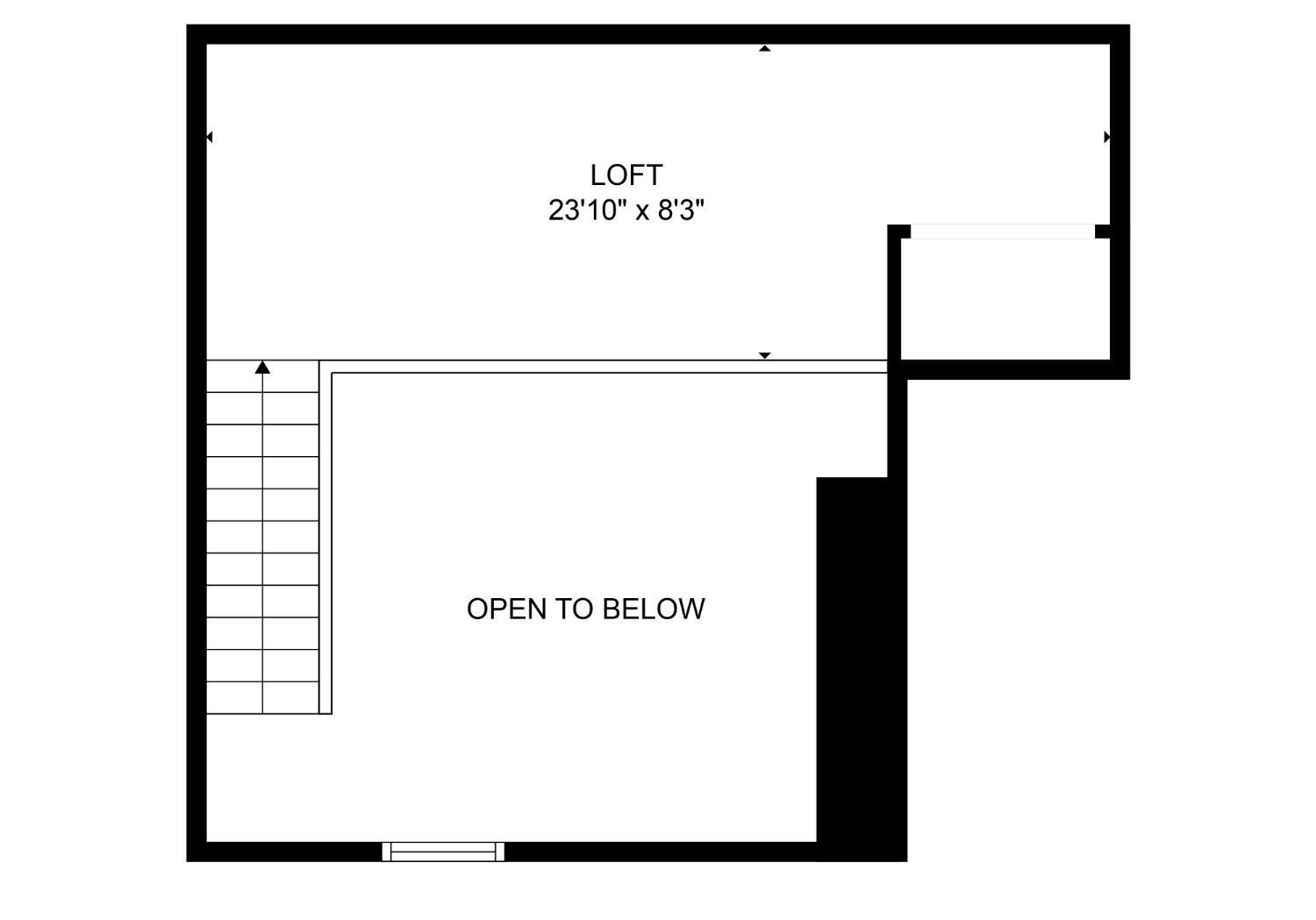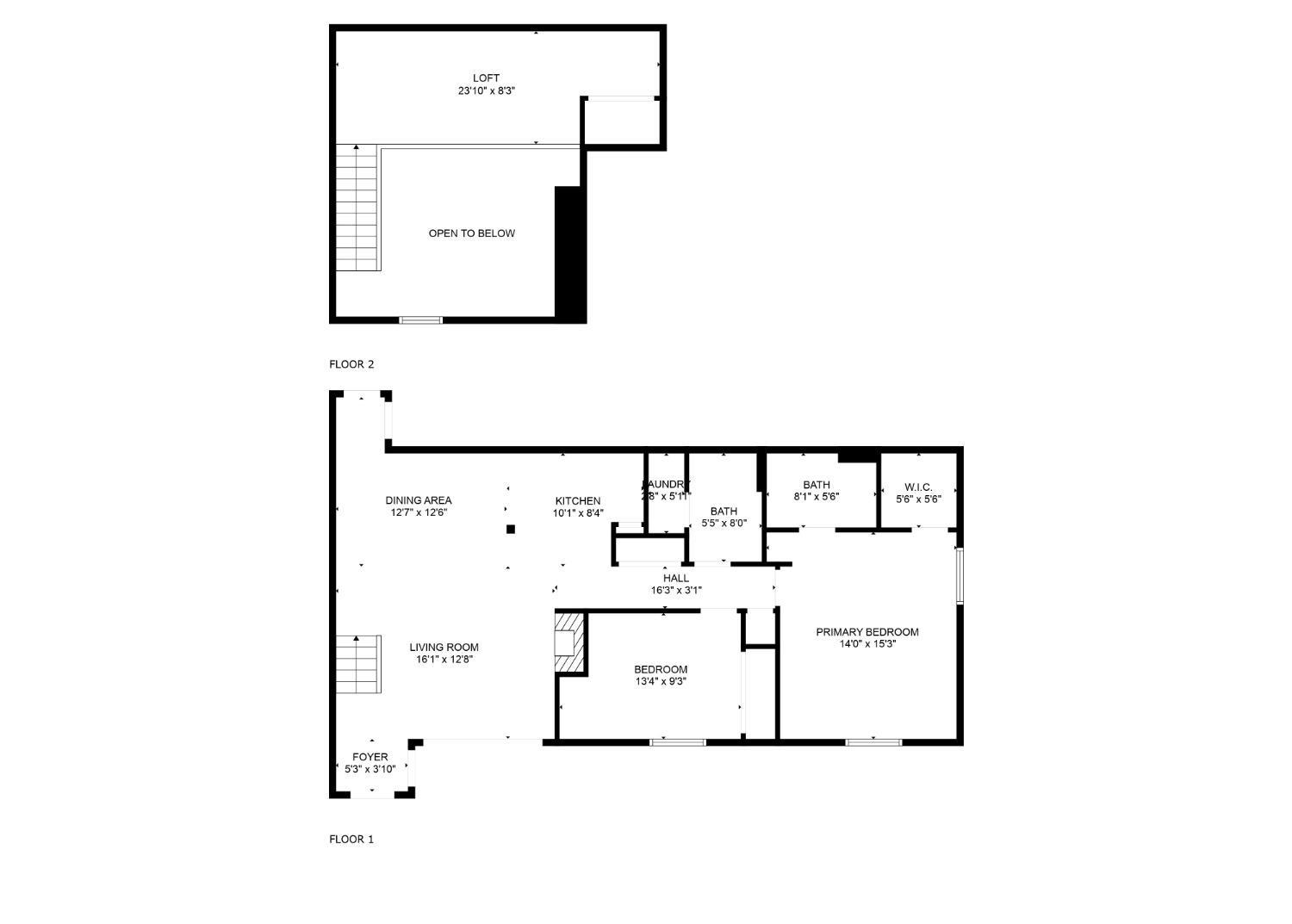9104 Tamarron Drive | Plainsboro
If you're a homebuyer looking for a place that's move-in ready, this is it. Located in the highly sought after Tamarron development in Plainsboro, this 2 bed, 2 bath home with a loft is a dream come true. This masterfully renovated home features a new layout of open concept kitchen that includes brand new appliances, Granite countertops and a huge sink. The expansive second-floor loft overlooks the living area, providing a versatile space for an office, guest room, or additional living area. Recent renovations include recessed lights throughout the home, ornamental crown molding, ceiling fans, Chandelier, wood style laminate floor, brand new stacked Washer/Dryer, brand new Water heater, recent HVAC. Beautifully redone bathrooms come with a new layout, double vanity, new bath tub in master and new standing shower in 2nd bath. Roof, siding, skylight and windows were replaced in 2020. With all these features and more, this condo combines style, functionality, and location, making it a must-see. **Note** RENOVATION LOAN in TAMARRON HAS BEEN PAID OFF FOR THIS UNIT.**. ***Lowest HOA fee in the area, $222/month***. For further information, please reach out to the listing agent Venkat Reddy Mothe at 903-253-7992. CJMLS 2506639R
