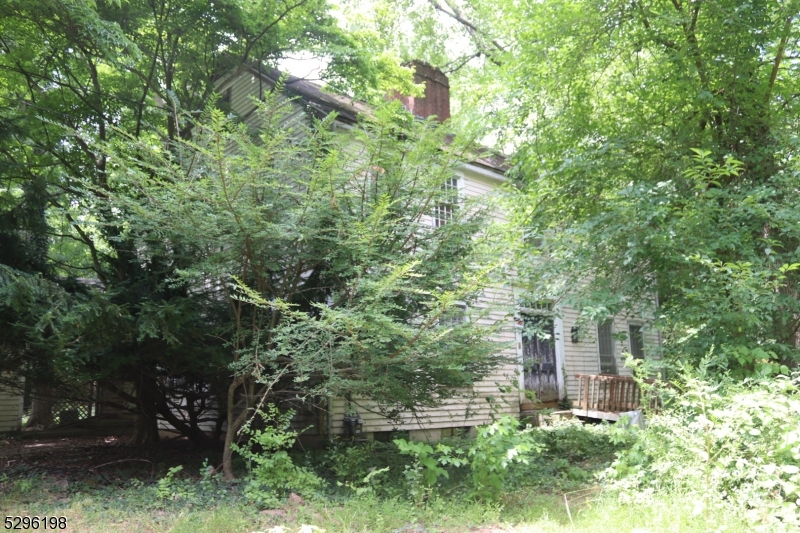660 Lake Dr | Princeton Twp.
This Grand Dame has great bones but needs TLC to bring her back to full glory. Designed by Thompson and built by Hunt & Augustine, this Classic Riverside Colonial offers views of Carnegie Lake. The 1st floor offers a Living Room with built-ins, a Formal Dining Room, and a Family Room with Fireplace, all boasting original hardwood floors. A powder room and Kitchen opening to a Large enclosed porch complete this level. Four ample bedrooms with hardwood floors occupy the upper level, including a Main Suite with an En-Suite Bathroom. Pull down stairs to the full attic offer great expansion or storage possibilities! The full basement, with 8' ceilings, and bilco doors for easy access offers a 2nd fireplace option and has washer/dryer hookups. The furnace has been replaced within the past 5 years. While this home has been overlooked for many years, the owners are not interested in selling it as a tear-down, they are looking for a buyer interested in restoring her to her original charm and beauty. GSMLS 3909710
Directions to property: Princeton-Kingston Road to Riverside Drive to Lake Drive to #660








































