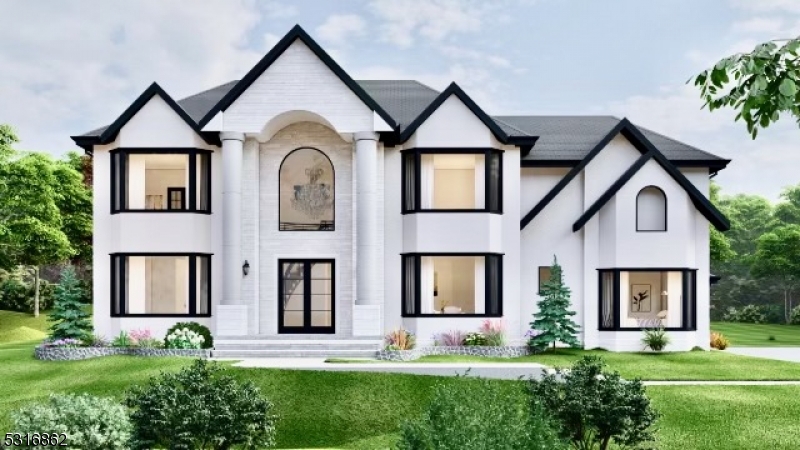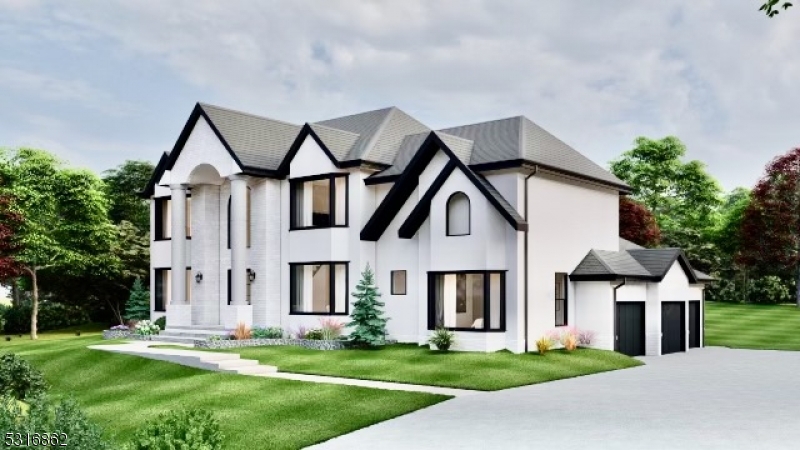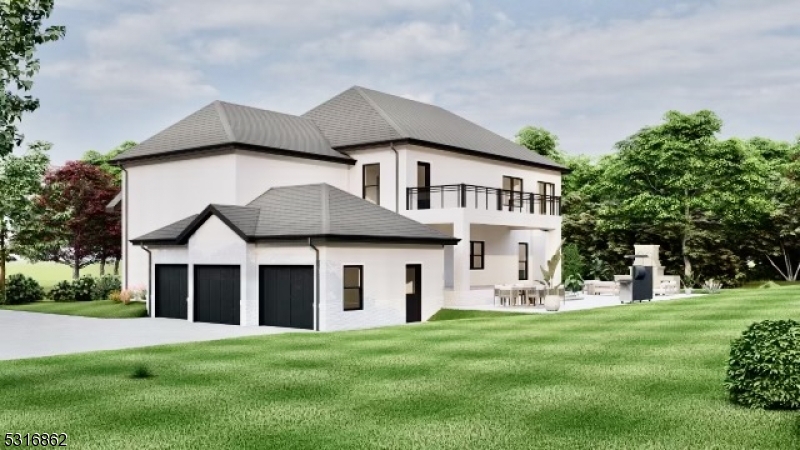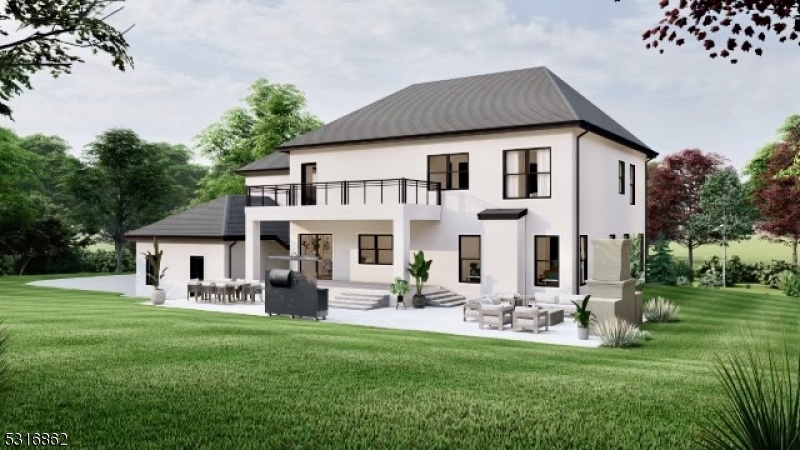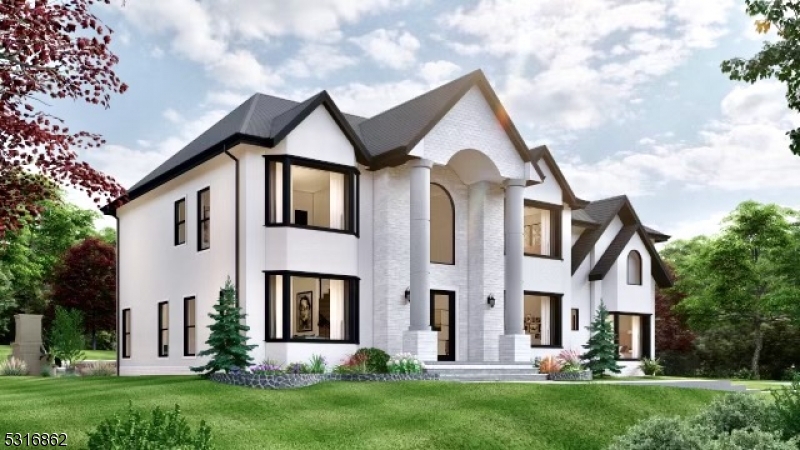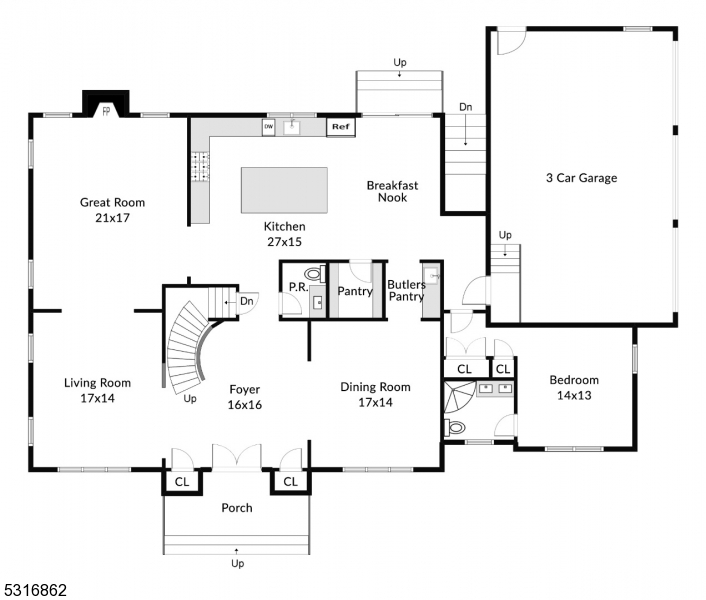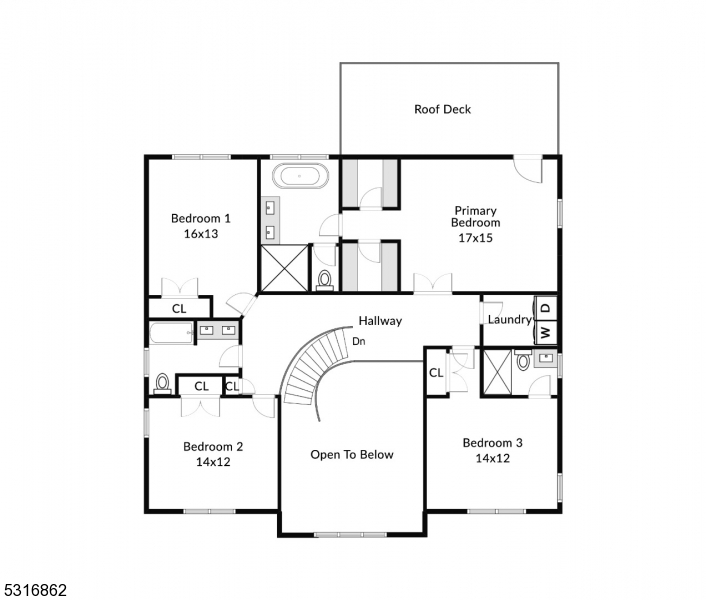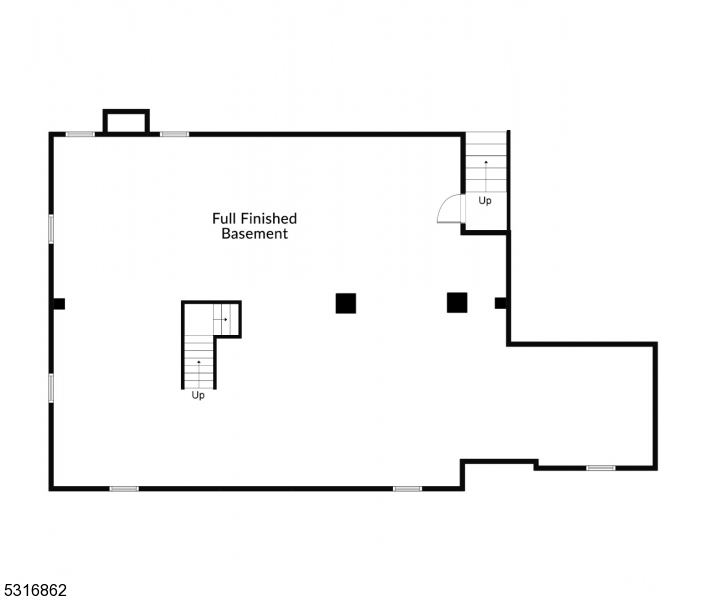106 Quaker Rd | Princeton Twp.
Customize your own estate in the highly desirable town of Princeton. Nestled on a serene lot with wooded views and a large private yard, this luxurious 4,000+ sqft home, complemented by an additional 2,000 sqft finished lower level, promises an exquisite living experience. Designed for luxury living, it features a soaring foyer, five bedrooms, 4.1 bathrooms, a first-floor ensuite bedroom, 9-foot ceilings throughout, a covered patio, and a 3-car garage. Finishes for the kitchen and baths include Thermador appliances, granite countertops, under-cabinet lighting, LED touchscreen mirrors, and electronic toilets. The main level boasts a two-story foyer, a great room with a fireplace, a living room, a dining room, a chef's kitchen with a center island and walk-in pantry, a butler's pantry, and a first-floor guest room en-suite. The upper level includes a primary en-suite with two walk-in closets and a private deck, along with three additional bedrooms?one with an en-suite bath and the other two sharing a hall bath and there is a full laundry. The lower level is fully finished, offering additional living space and walk-up access to the backyard. Exterior features include a covered Cambridge paver patio, Hardie siding with options for standard horizontal or board & batten design, new custom windows, and a 30-year roof with Timberline HD shingles. There is still time to personalize finishes and choose upgrades, ensuring this home perfectly matches your vision of luxury living. GSMLS 3927602
Directions to property: Mercer Rd to Quaker
