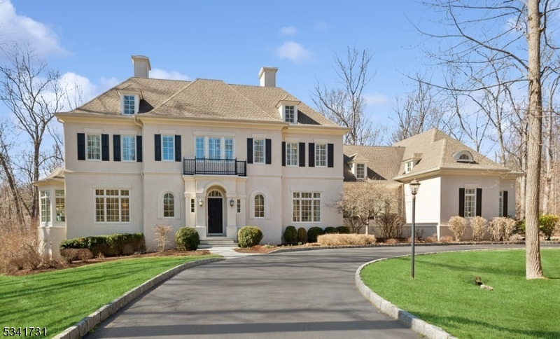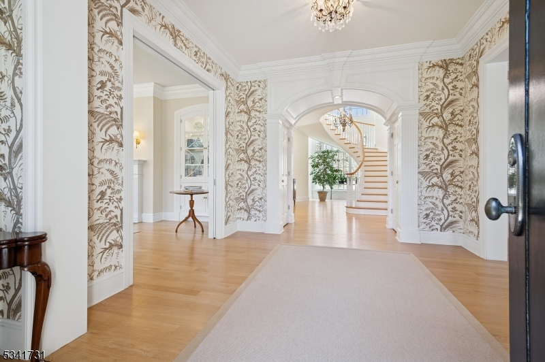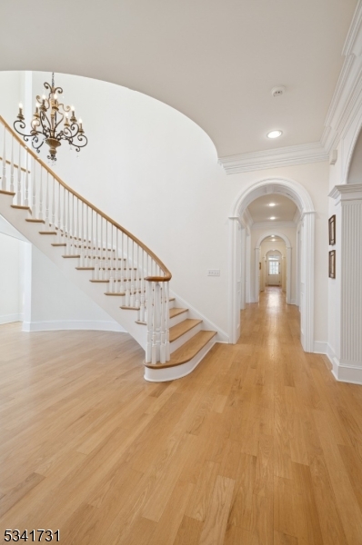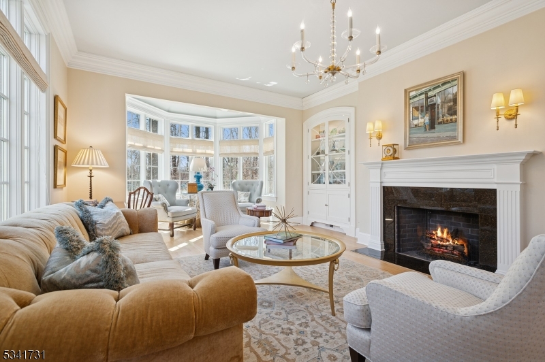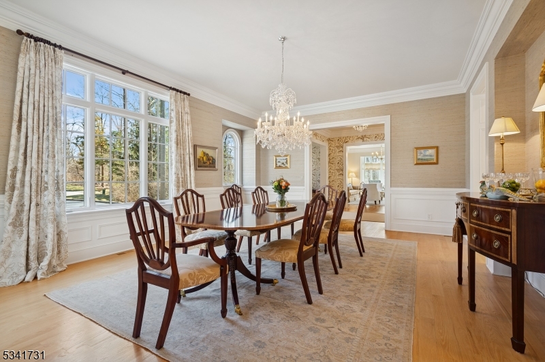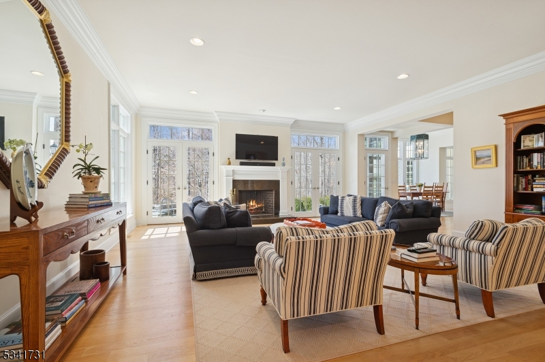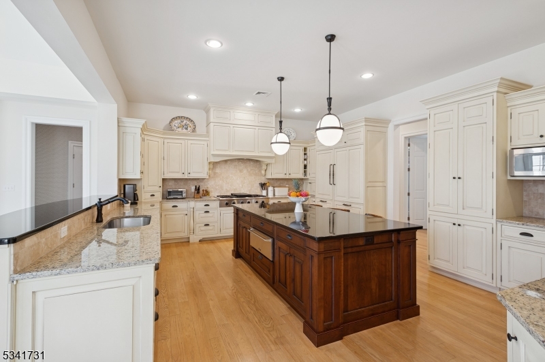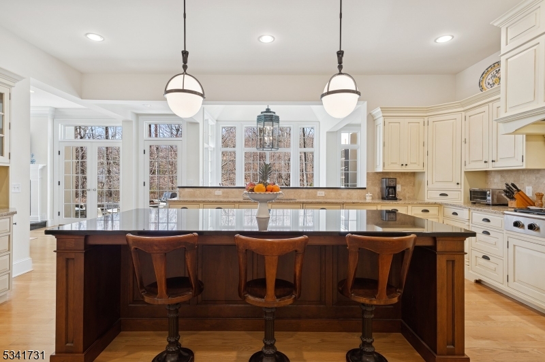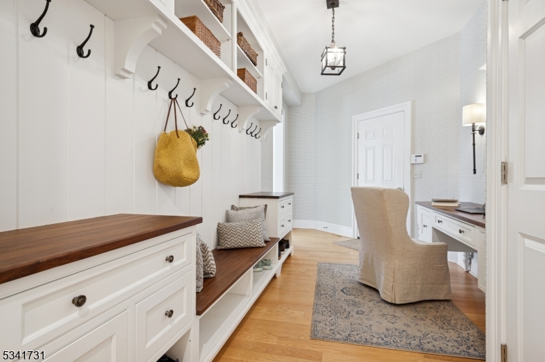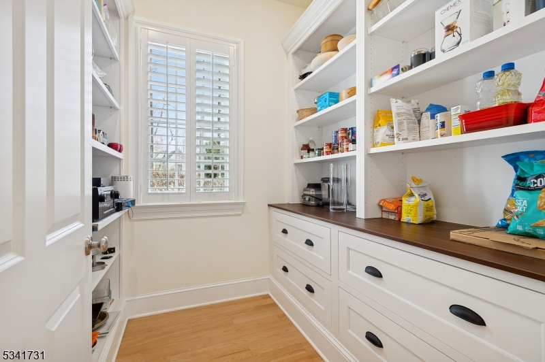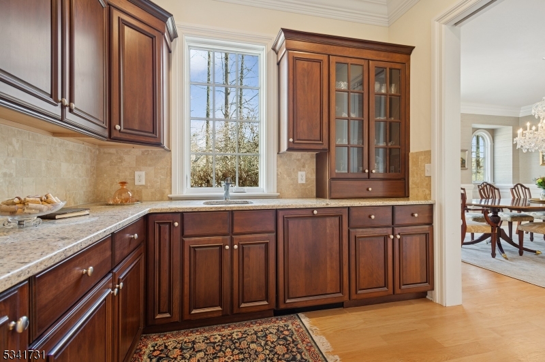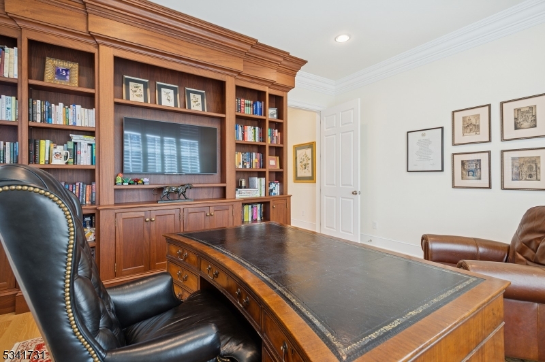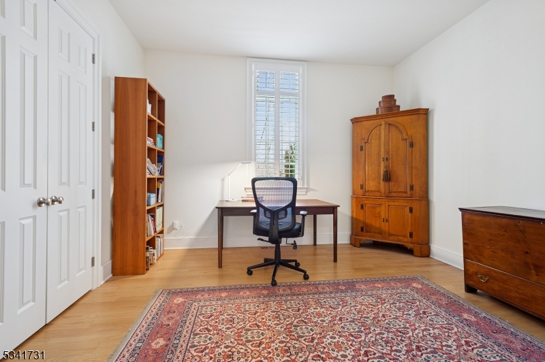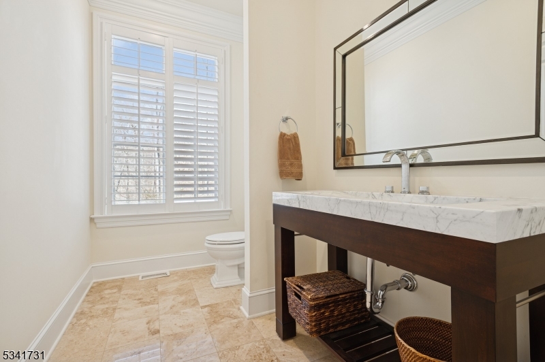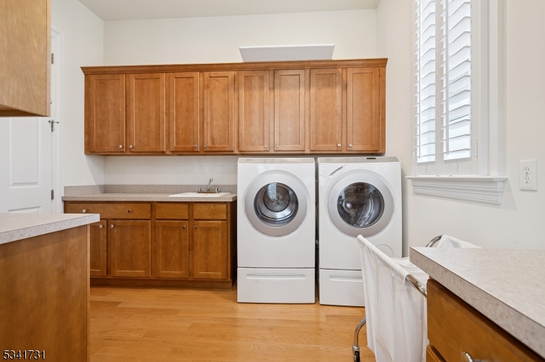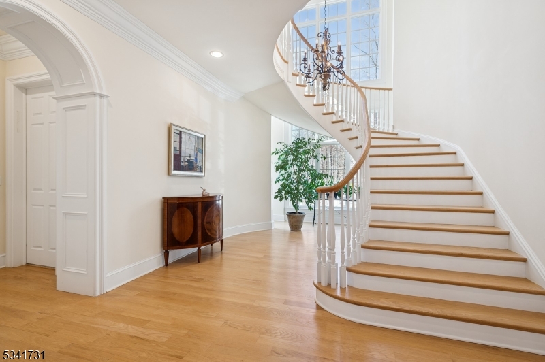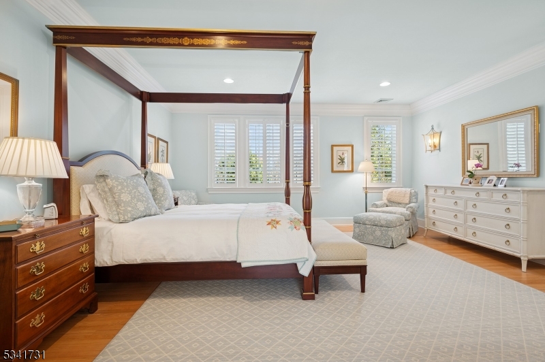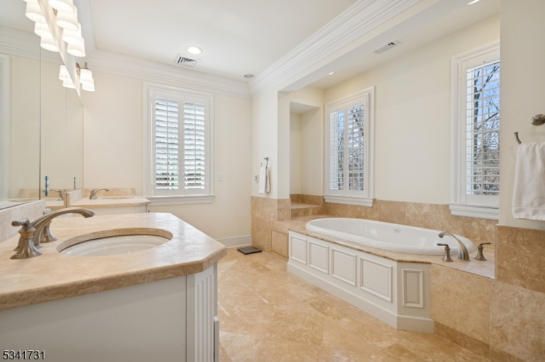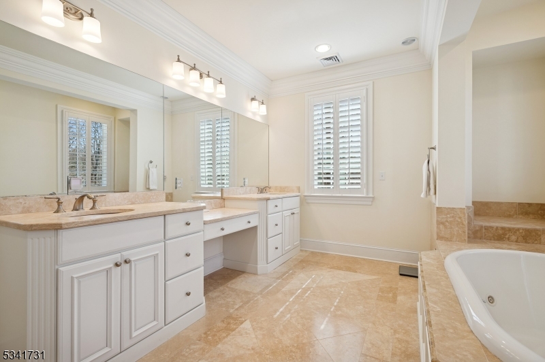56 Cradle Rock Rd | Princeton Twp.
Welcome to 56 Cradle Rock Road, where timeless architecture blends with inviting living spaces. Situated on a peaceful cul-de-sac in the desirable Rushbrook section of Princeton, this six-bedroom home offers elegant finishes and a layout designed for comfort. Its prime location provides easy access to Downtown Princeton, top-rated schools, and the commuter train station with direct connections to NYC and Philadelphia.As you enter, the foyer greets you with crown moldings, oak flooring, and designer details. The formal living room, with a gas fireplace and custom built-ins, is across from the elegant dining room, featuring wainscoting, a crystal chandelier, and large picture windows. The family room, with a wood-burning fireplace and French doors leading to the back terrace, is ideal for relaxation and entertaining. A bedroom with a full bath on this floor is perfect for an in-law or au pair suite.The chef's kitchen includes a large island, Dacor stove, Wolf ovens, granite countertops, and a farmhouse sink. Upstairs, the master suite offers his-and-her walk-in closets and a luxurious bath with a Jacuzzi tub and oversized shower. Five additional en-suite bedrooms provide ample closet space.Additional features include a circular driveway, geothermal HVAC, and an unfinished space above the garage, awaiting your creative touch. Located minutes from Princeton's finest amenities, 56 Cradle Rock Road is a home of distinction. GSMLS 3952229
Directions to property: Great Road to Pretty Brook Road to R on Cradle Rock Road to No. 56
