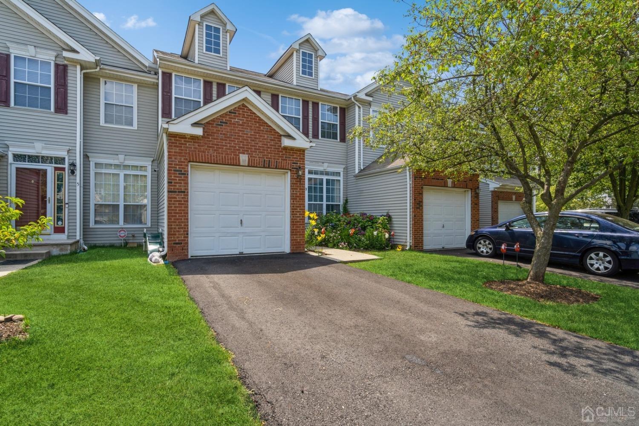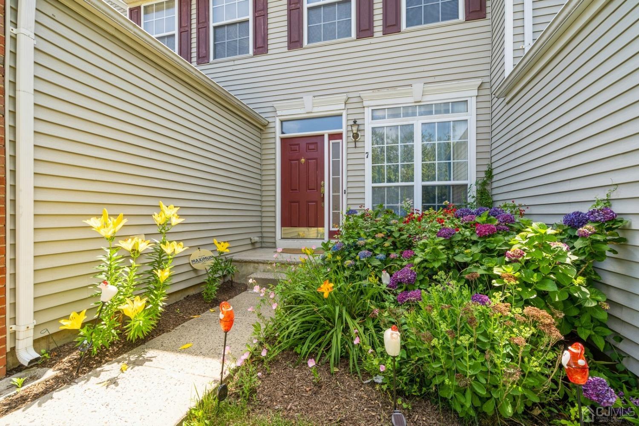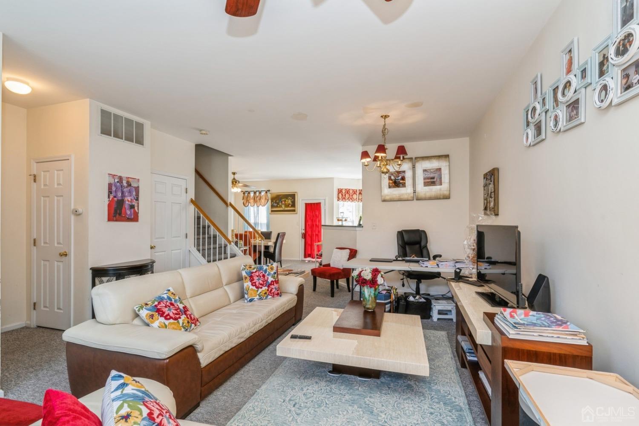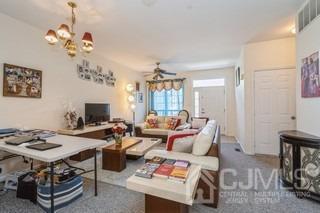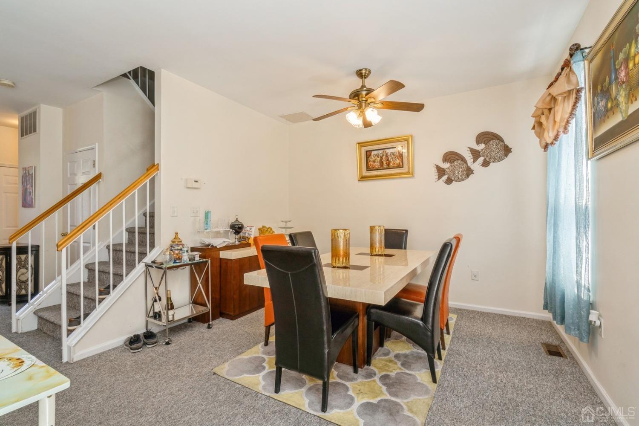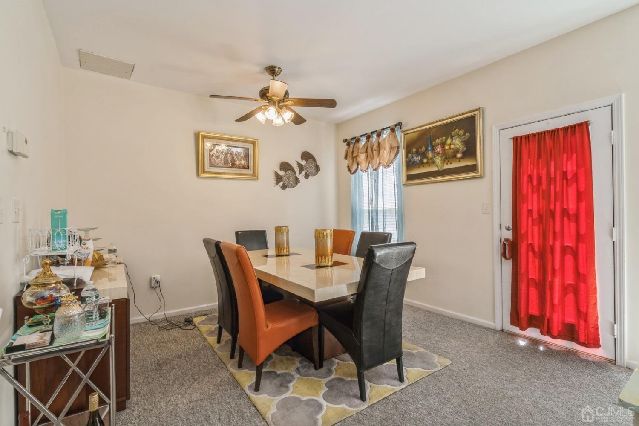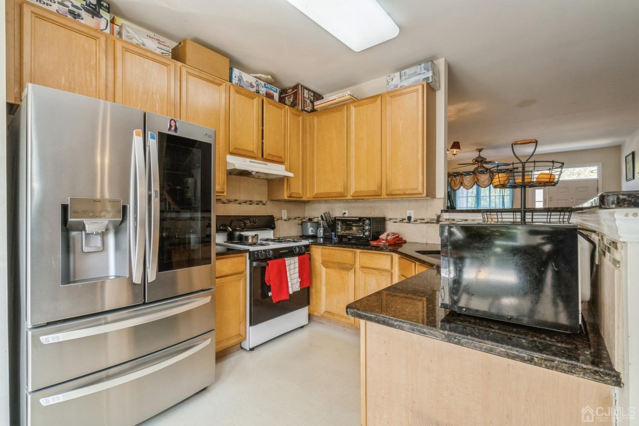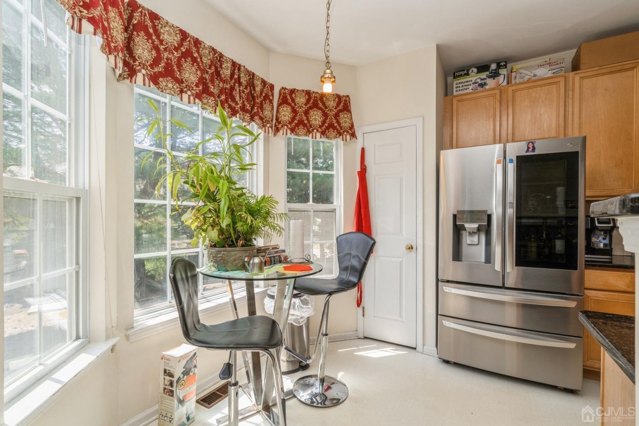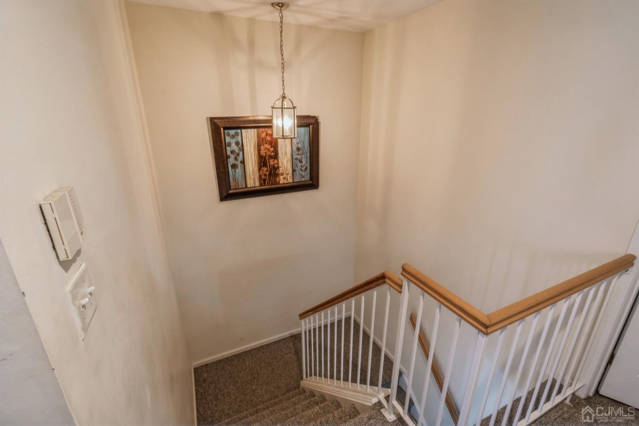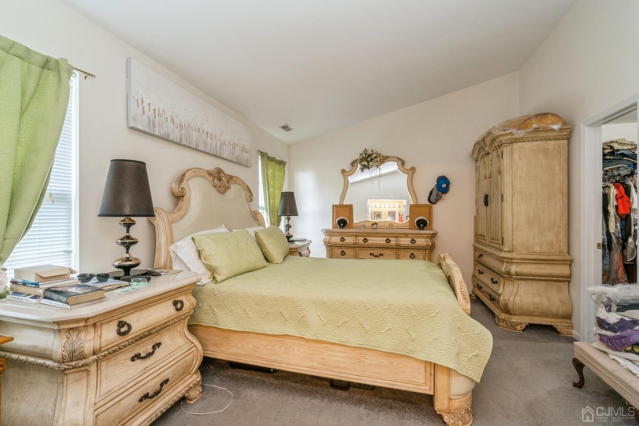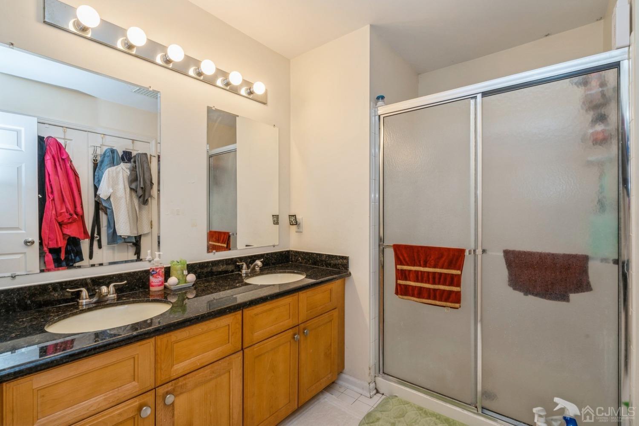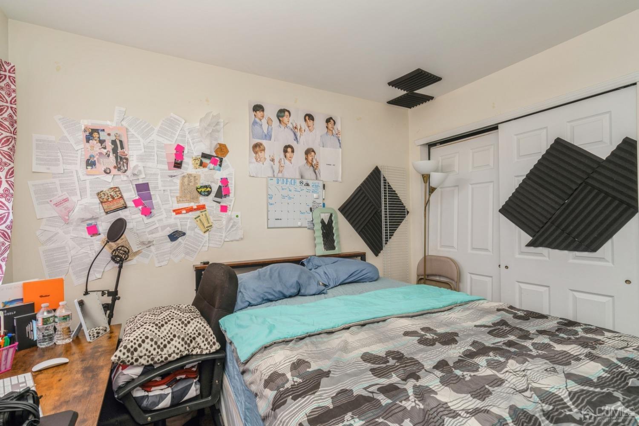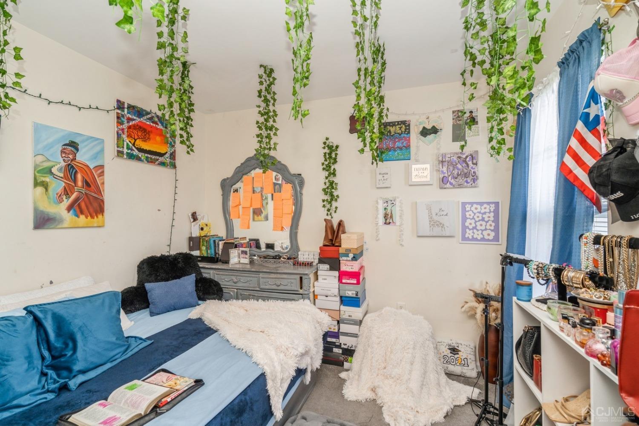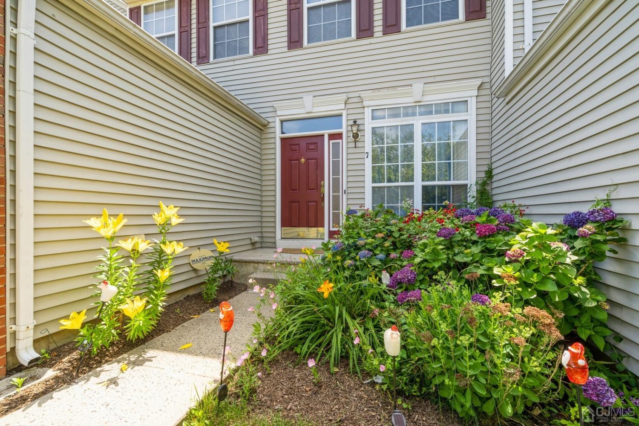7 N Molteg Drive E | Sayreville
FRESHLY PAINTED, ready to move-in 3 bedroom townhome in the highly desirable La Mer community, 3 full bath, 1 half bath main floor foyer, living room, formal dinning room, eat-in kitchen, that features granite countertop, with half bath, master suite bathroom with his and hers sink, spacious WIC, and 2 B/R main bath with shower. The full finished basement with bull bath and living space for media room or additional entertainment room, or home office as well as storage space. 1 attached car garage & driveway Easy access to NYC bus as well as major highways, shopping, restaurant, house of worship, great neighborhood. HVAC is 4yrs & hot water is 7 years CJMLS 2413177R
