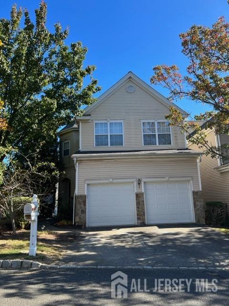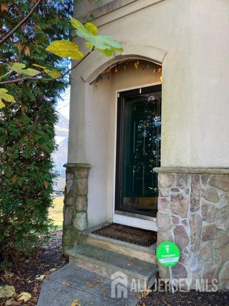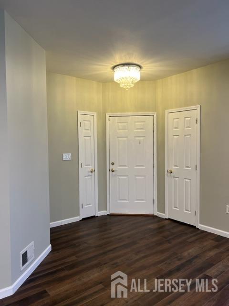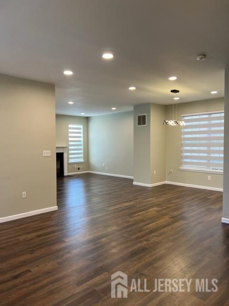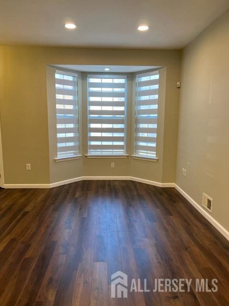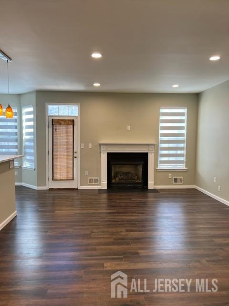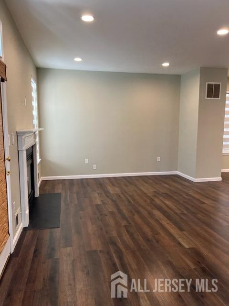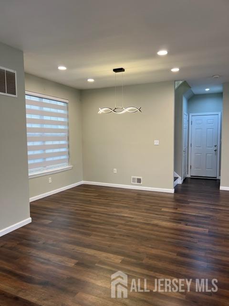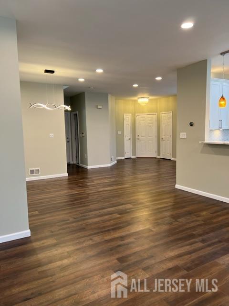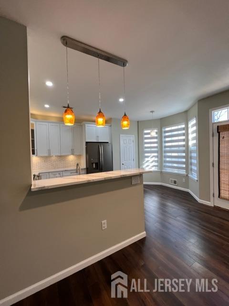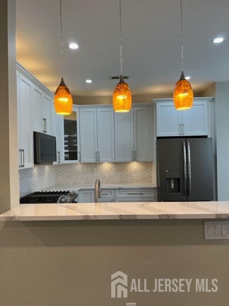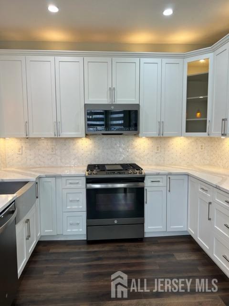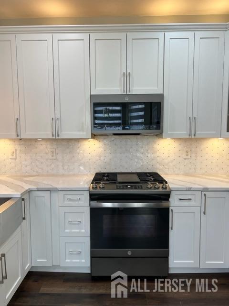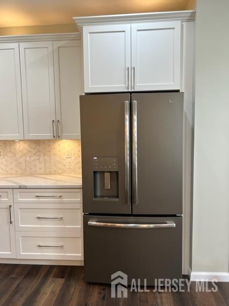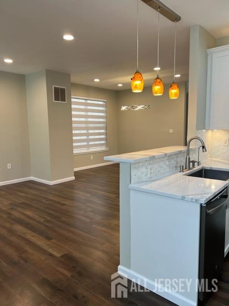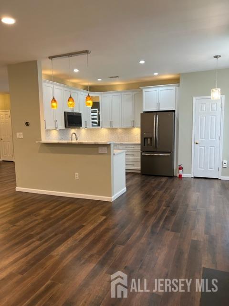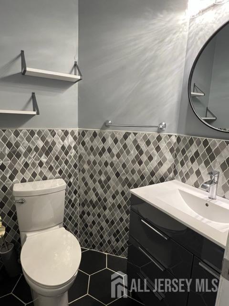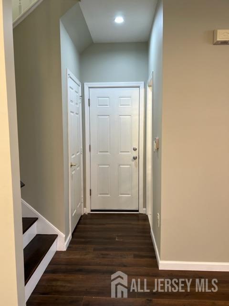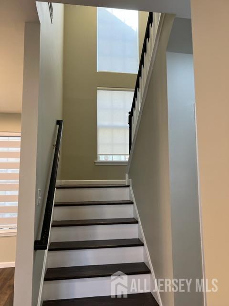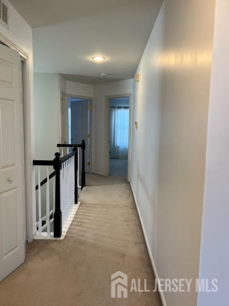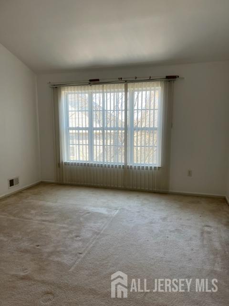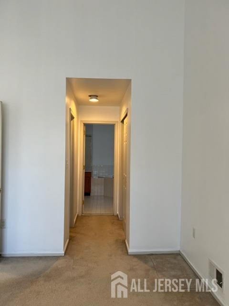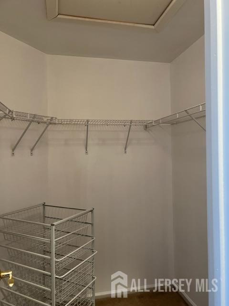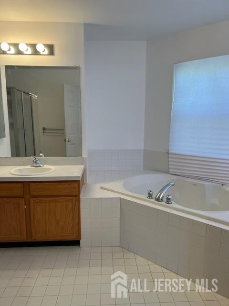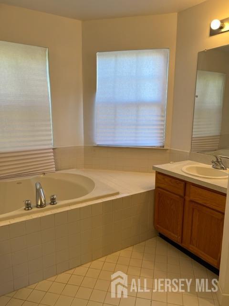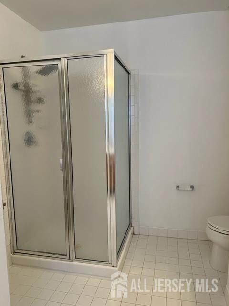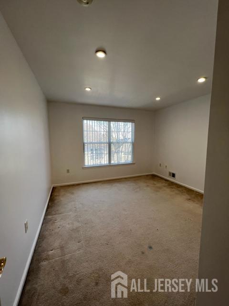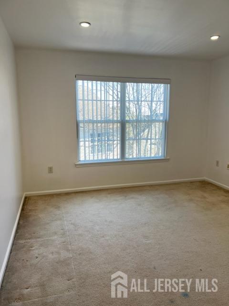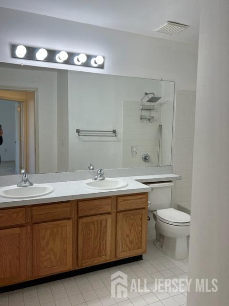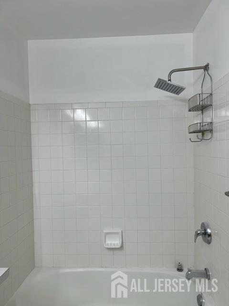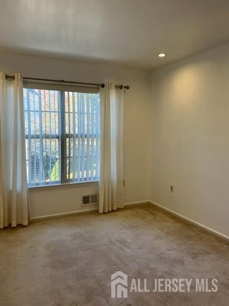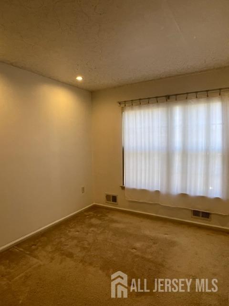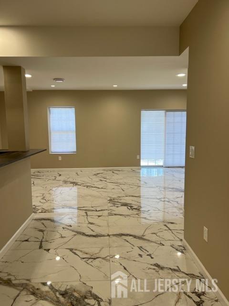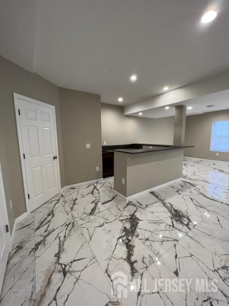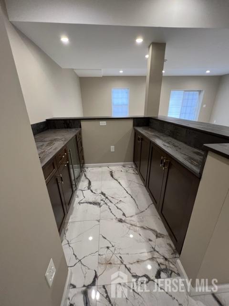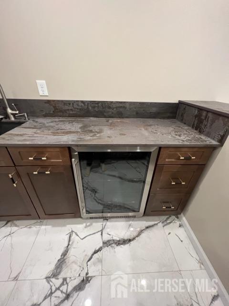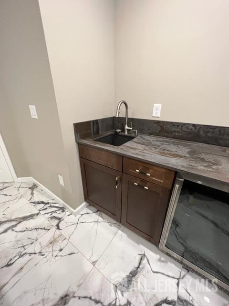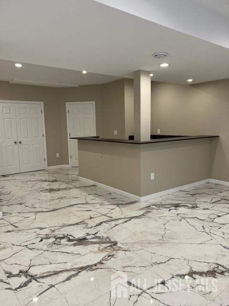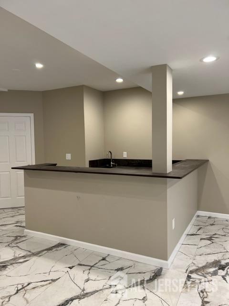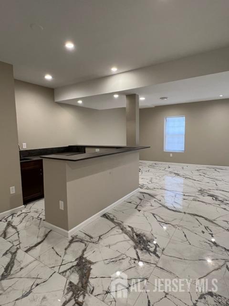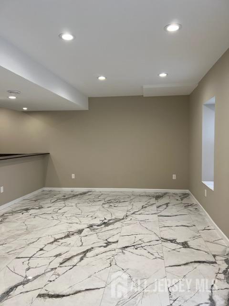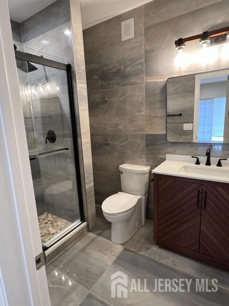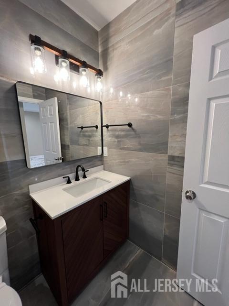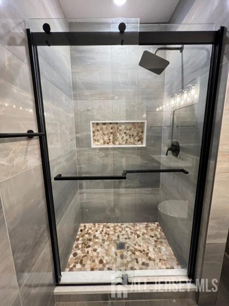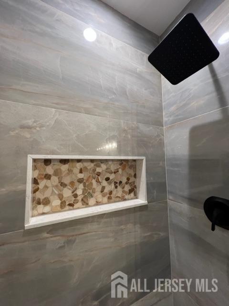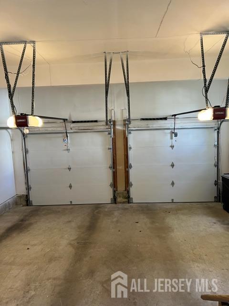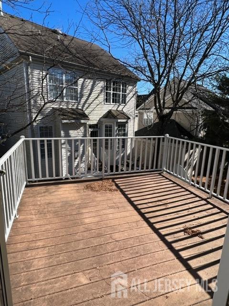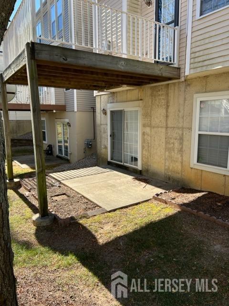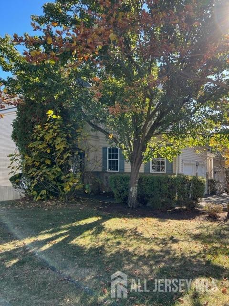119 Overhill Drive | Sayreville
Experience unparalleled luxury in this stunning home, featuring 4 spacious bedrooms and 3.5 baths. Nestled on a corner lot, the property offers an abundance of outdoor space. Inside you will discover an upgraded living area adorned with a sophisticated ambiance, highlighted by a sparkling crystal chandelier that welcomes you into an exquisite entertaining space. The gourmet kitchen is a chef's paradise, showcasing luxurious quads countertops accompanied by a sleek marble backsplash and extended surfaces that provide ample workspace. Modern LED recessed lighting illuminates brand-new appliances, including a top-of-the-line cooking range, stylish over-the-counter microwave, farmhouse sink, dishwasher, and refrigerator, ensuring a delightful culinary experience. On the second level, the master ensuite awaits with cathedral ceilings and a generously sized closet along with an additional linen closet. The luxurious master bathroom is complete with a spacious soaker tub, perfect for relaxation. The three additional bedrooms are thoughtfully designed, sharing a convenient full bathroom featuring double sinks, making it ideal for family living. Venture down to the finished walkout basement, a versatile haven for entertainment or relaxation. This space includes a full bath and a chic wet bar complete with a brand-new cooler - an ideal setup for hosting gatherings or unwinding after a busy day. Parking is a breeze with curb-side daytime options, allowing effortless access for you and your guests. Don't miss this opportunity! Schedule your showing today and see all that this exceptional home that redefines luxurious living has to offer! CJMLS 2505583R
