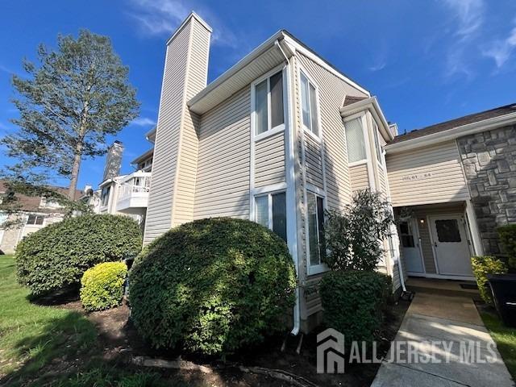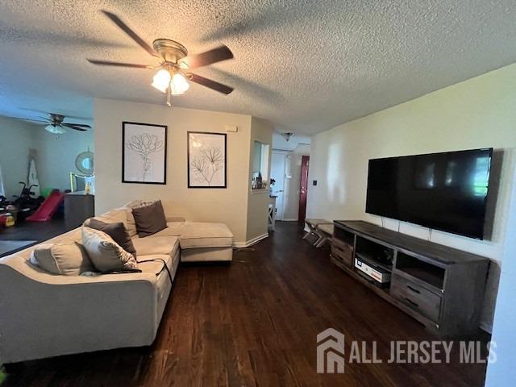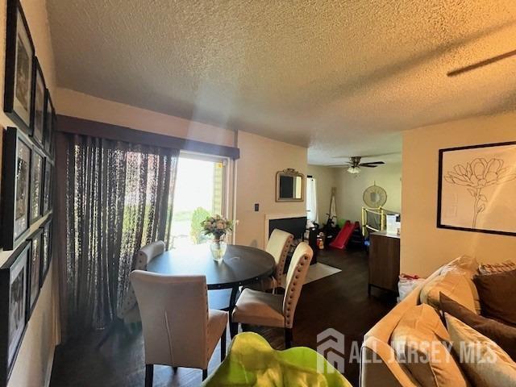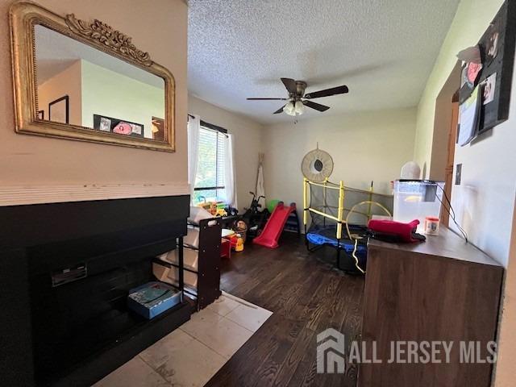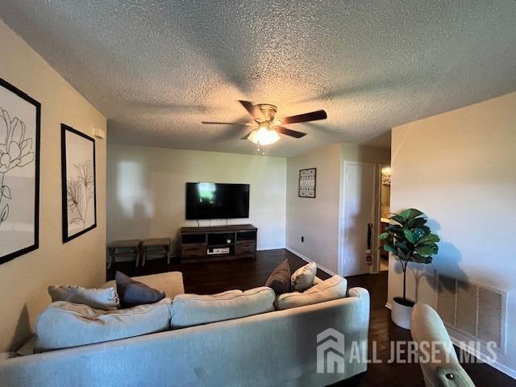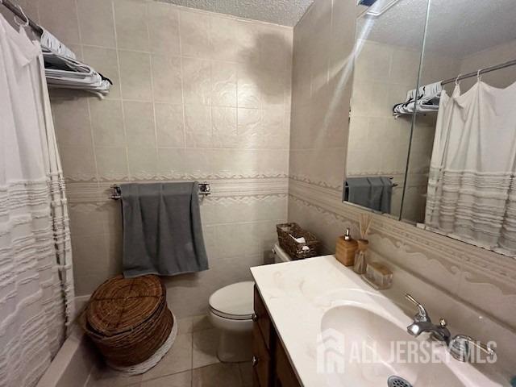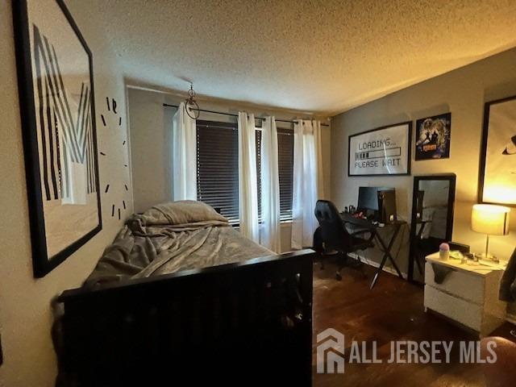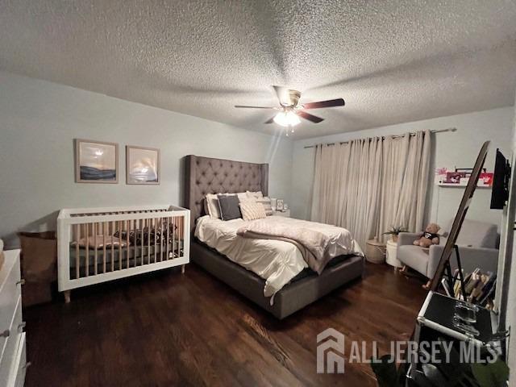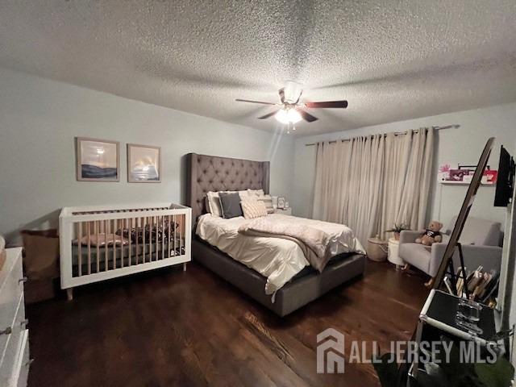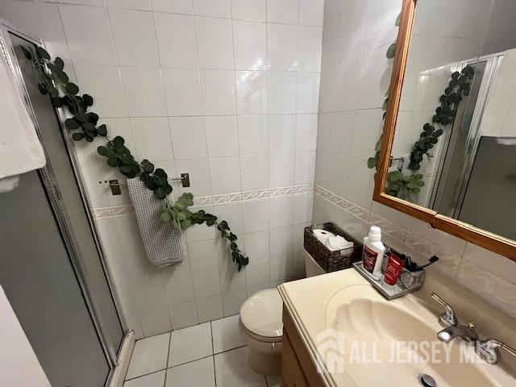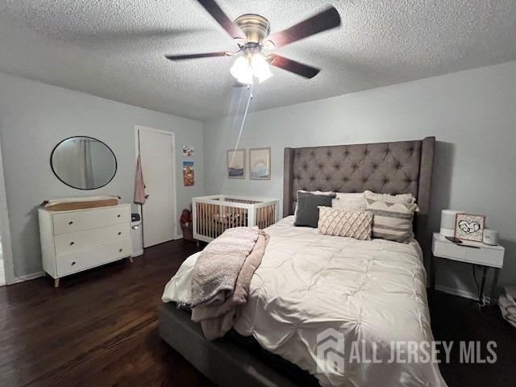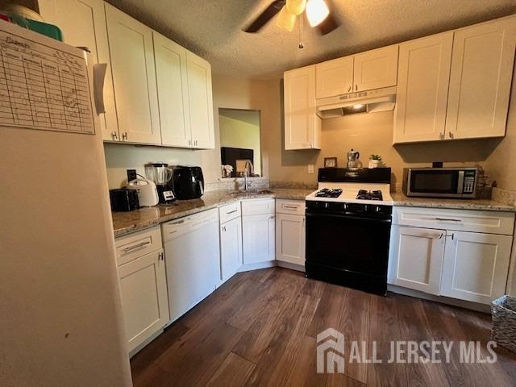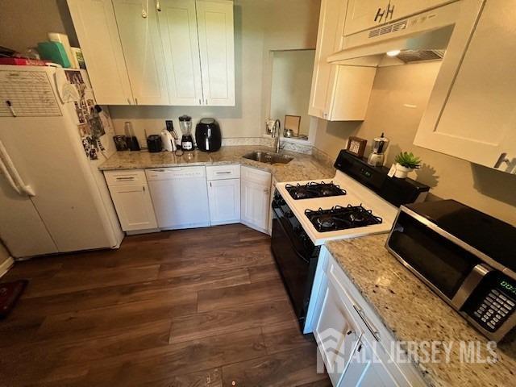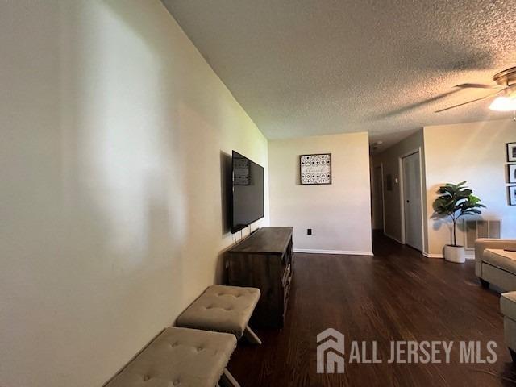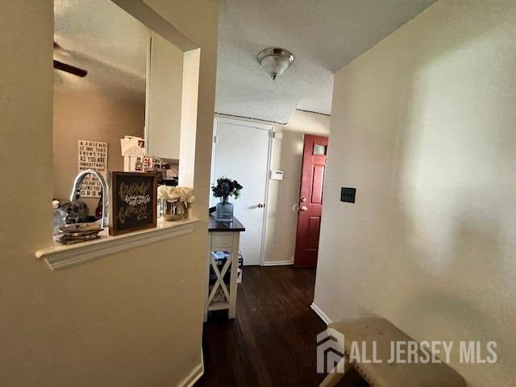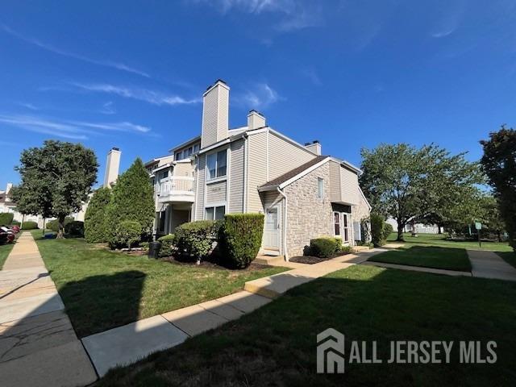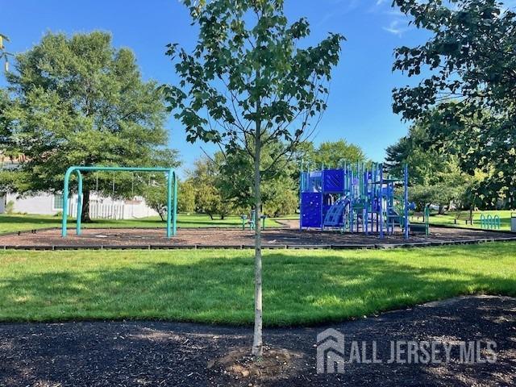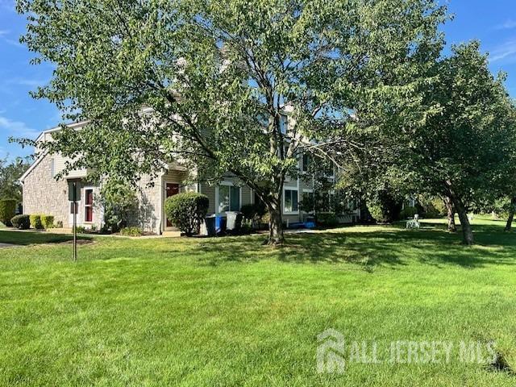63 Farnham Square | Sayreville
Downstairs 2 bedroom unit, washer and dryer in unit, foyer entrance closet, Open Living room with sliders to patio. formal dining room, Kitchen has a pass thru window to the living room, Master bedroom with full bath and large walk in closet, HOA covers common area maintenance, snow removal and garbage collection, location location location, a commuters dream to major highways, rt 9 ,GSP, Restaurants,shop rite, DD, Kennedy park with pickle ball, basketball, stroll around the park, Sayreville offers, horseback riding, parks, library, boat ramps, movies in the park, and so much more, CJMLS 2505711R
